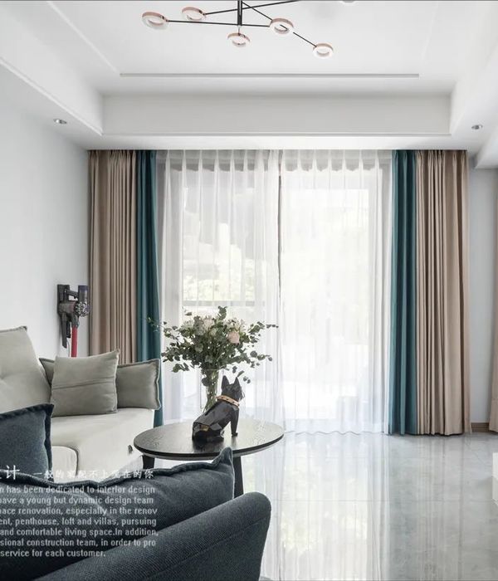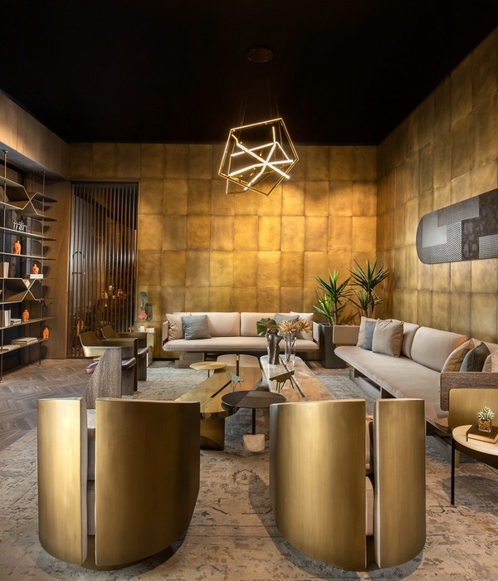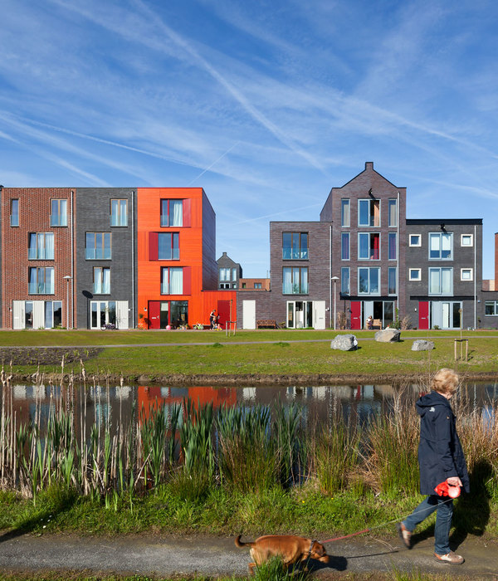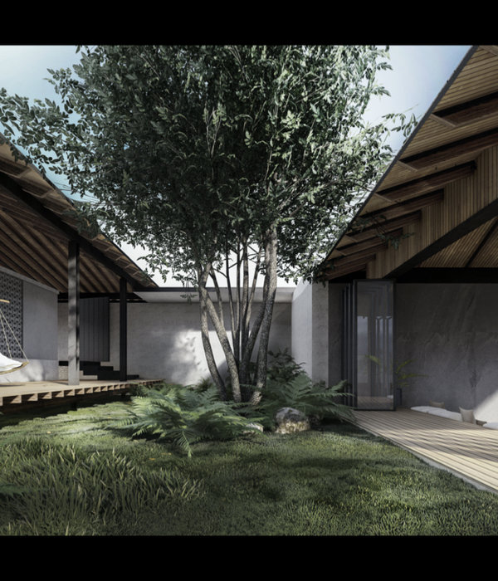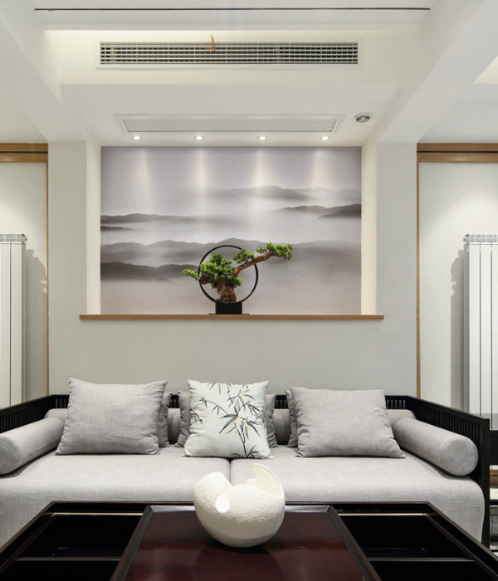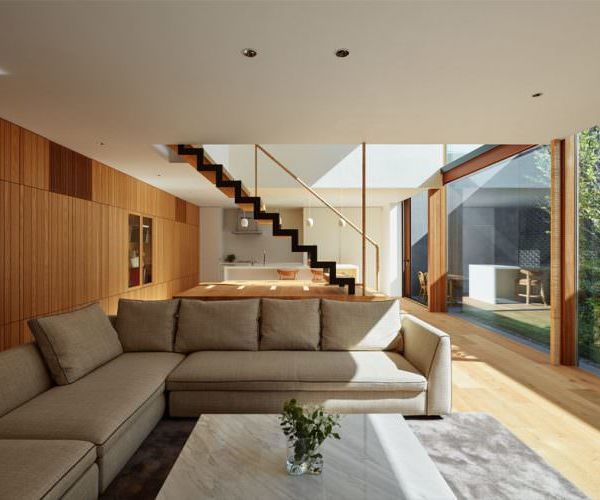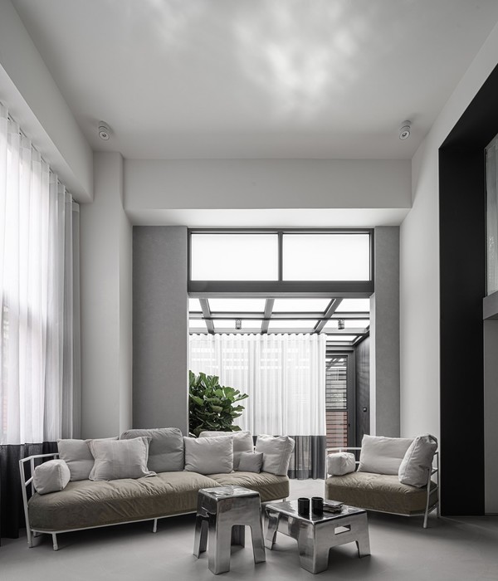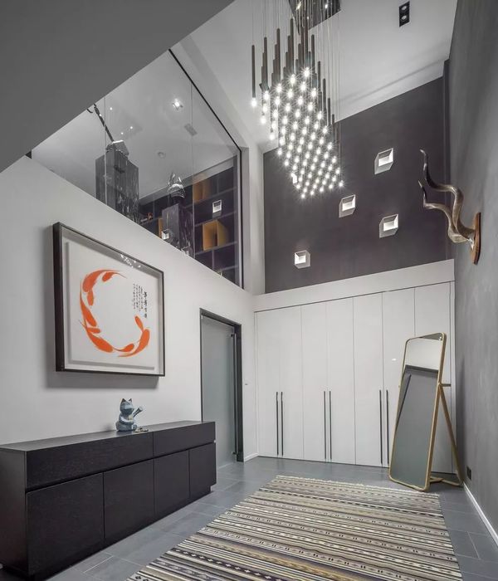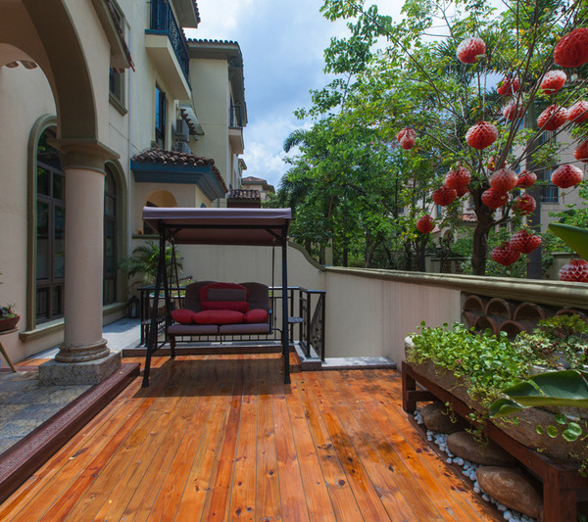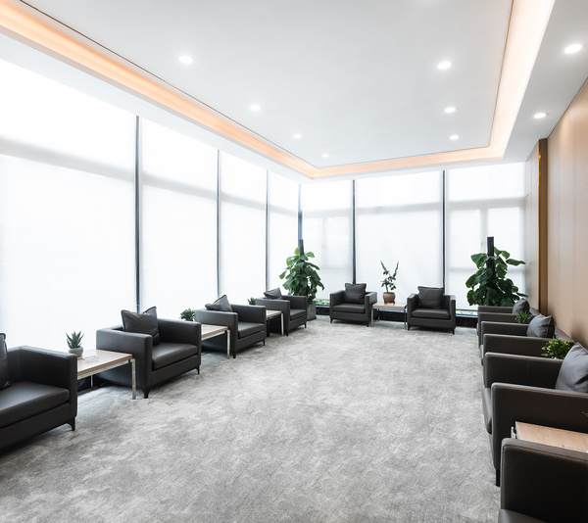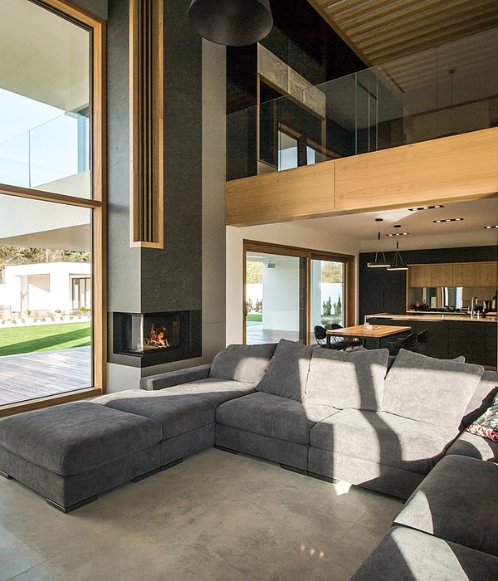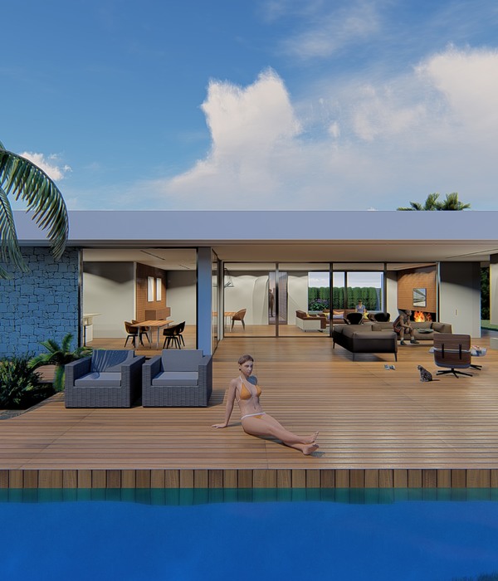THE SITE The house is implanted on a plot on the outskirts of the city of Buenos Aires, within a typical private neighborhood. A recognizable archetype, a rectangular base prism that controls its scale in an environment characterized by its strong relation to a lake . With a slight slope in the lot, the dwelling is positioned in the North-South longitudinal direction, evidencing its more favorable and permeable side. This starting point has defined the spatial configuration of an inner - outer relationship, which in this case is given by the orientation of lodges of various scales that compose a large volume.
THE SHAPE This theme is of vital importance, either by hollowing a solid, compartmentalizing a single volume, juxtaposing several or distributing the program into a series of separate volumes, all have the same purpose, to express the volumetry of the building in a humble and serene way.
In this case the volumetric composition is achieved by a regular matrix that finds differentiated scales in the typical programmatic components of the dwelling. These components are expressed through the relation of the lodges that shape the volume. This intermittence identifies the scales of the various domestic uses, lodges of four, eight; single or double, allow these spaces to have controlled visuals facing the lake, cross ventilation and fine sunlight. This controlled and precise system, evidences a spatial expression of great formal efficiency
THE MATERIAL The mass architectural production of the region is tied to a workforce that has its greatest skills linked to brick masonry or in-situ concrete. These materials display monolithic aspects that due to their density and dimensions, better express the idea of permanence.This subject, as well as the use of a material in function of the geometric clarity of the spaces and the continuity of the same ones, are of vital interest. In this sense, the priority interest is not in what is built but in the space that is defined and shaped by this construction.Thus the fine finish and white color on all its surfaces determines the characteristic space of this dwelling.
[ES] EL SITIO Un solar a las afueras de la ciudad de Buenos Aires, dentro de un barrio privado típico de la periferia se implanta la casa, un arquetipo reconocible, un prisma de base rectangular que controla su escala en un entorno caracterizado por su fuerte relación hacia el lago. Con una leve pendiente en el solar, la vivienda se posiciona en el sentido longitudinal, Norte-Sur, evidenciando su lado más favorable y permeable. Este punto de partida definió una configuración espacial de relación interior - exterior, que en este caso se da mediante la orientación de logias de diversas escalas que componen un gran volumen.
LA FORMA Este tema es de vital importancia, ya sea ahuecando un sólido, compartimentando un único volumen, yuxtaponiendo varios o repartiendo el programa en una serie de volúmenes separados, todas tienen la misma búsqueda…. mostrarse humilde y sereno al momento de expresar la volumetría de un edificio. En este caso la composición volumétrica, se logra mediante una matriz regular que encuentra escalas diferenciadas en los componentes programáticos típicos de la vivienda. Estos quedan expresados mediante la relación de logias. Esta intermitancia identifica las escalas de los diversos usos domésticos, logias de cuatro, ocho, simples o dobles permiten a estos espacios tener visuales controladas de cara al lago, ventilación cruzada y buen asoleamiento. Este sistema controlado y preciso, evidencia una expresión espacial de gran eficiencia formal. EL MATERIAL La producción masiva de la arquitectura, en esta región, está ligada a una mano de obra que tiene su mayor destreza vinculada a materiales como el mampuesto o el hormigón in-situ. Estos materiales evidencian aspectos monolíticos que, por su densidad y dimensiones, expresan mejor la idea de permanencia. Este tema es de vital interés, como también la utilización de un material en función de su claridad geométrica de los espacios y la continuidad de los mismos. En este sentido, el interés prioritario no está en aquello que se construye sino en el espacio que, mediante esta construcción, se define y configura. Así el acabado fino y color blanco en todas sus superficies define y configura el espacio característico de esta vivienda.
Autor: Arq. Nicolás Pinto da Mota
Ubicación: Tigre, Nordelta Golf, Buenos Aires Argentina
Superficie: 890m²
Jefe de proyecto: arq. Matias Cosenza
Colaboradores: arq. Tadeo Itzcovich / arq. Esteban Unjold / arq. Agustin Aguirre
Asesores:
Estructuras: Ing. Fernando Saludas
Electrica: Ing. Carlos Fronttini
Fotografías: Fernando Schapochnik
Año de proyecto 2013
Año de construcción 2014-2016
{{item.text_origin}}

