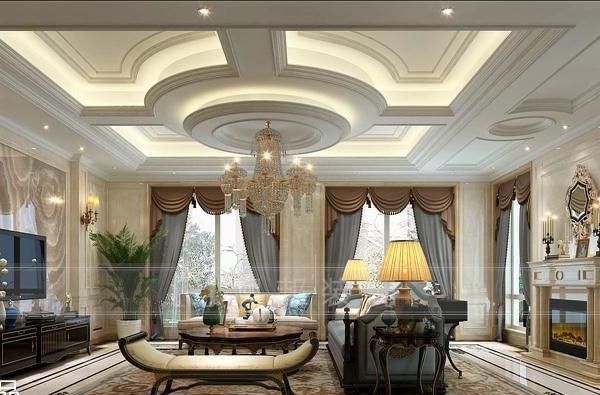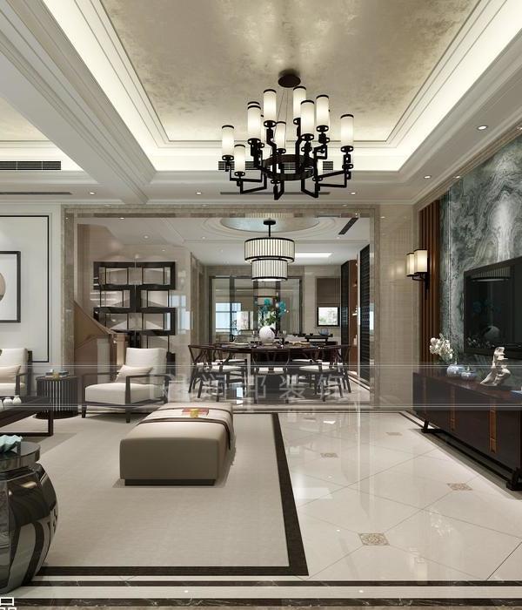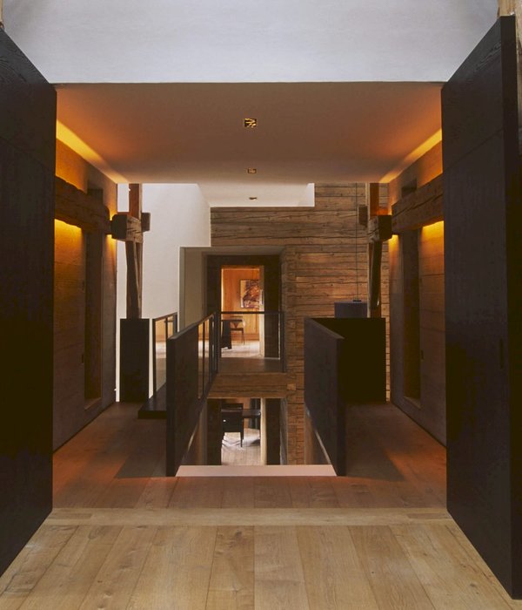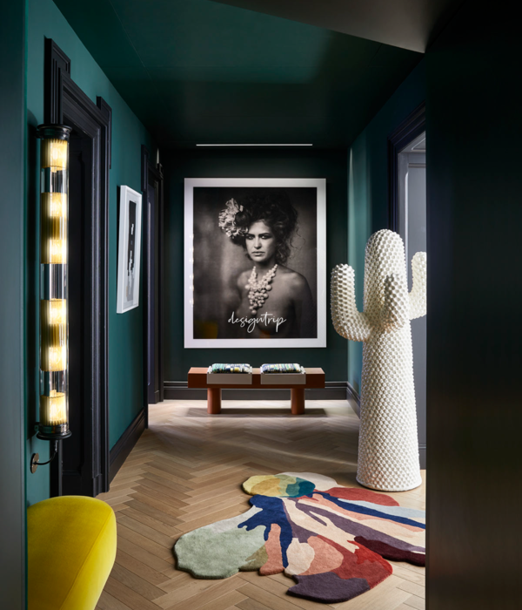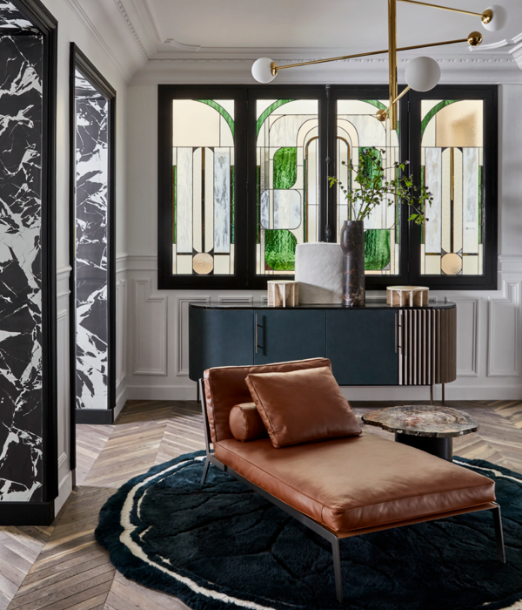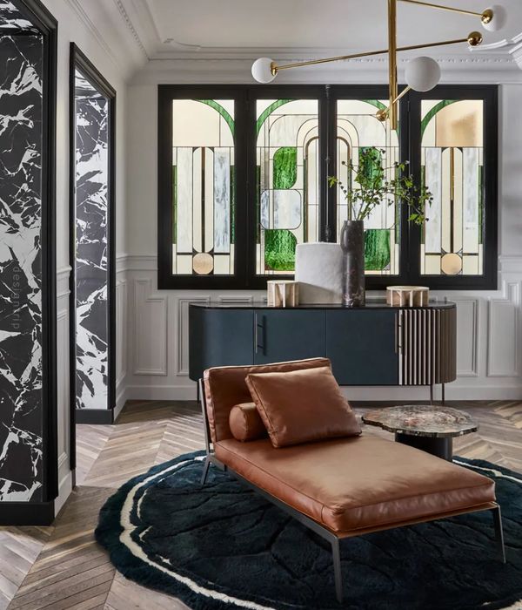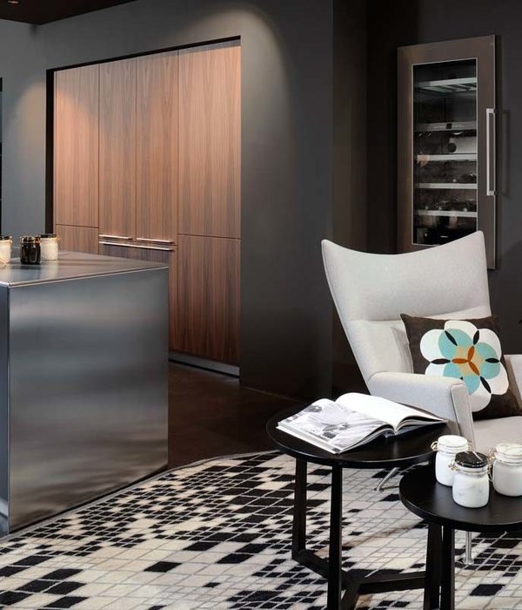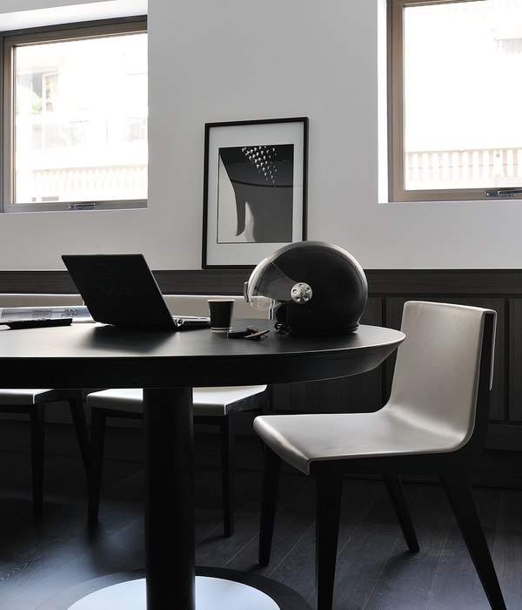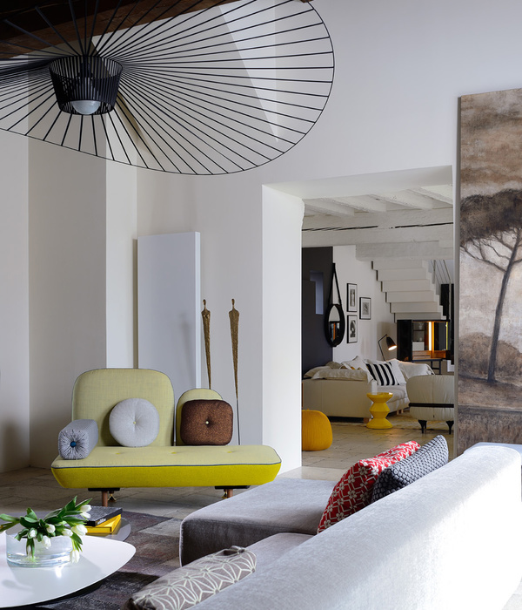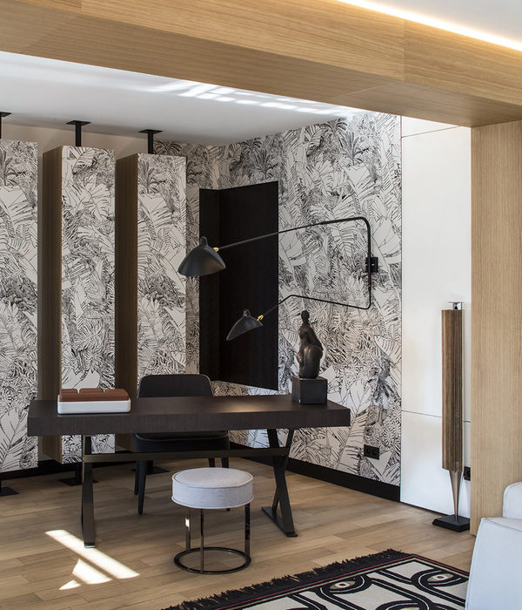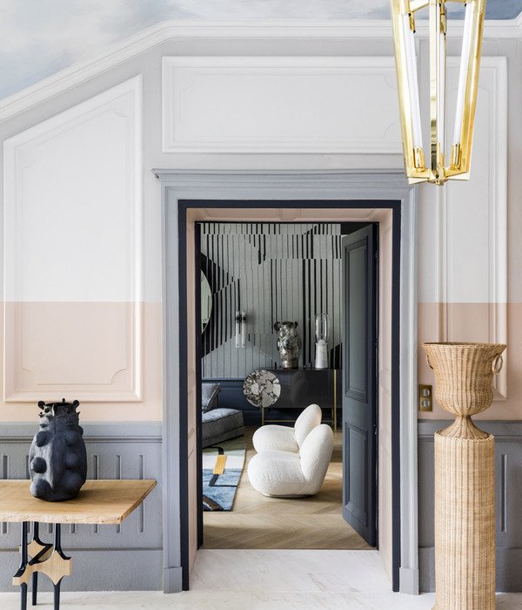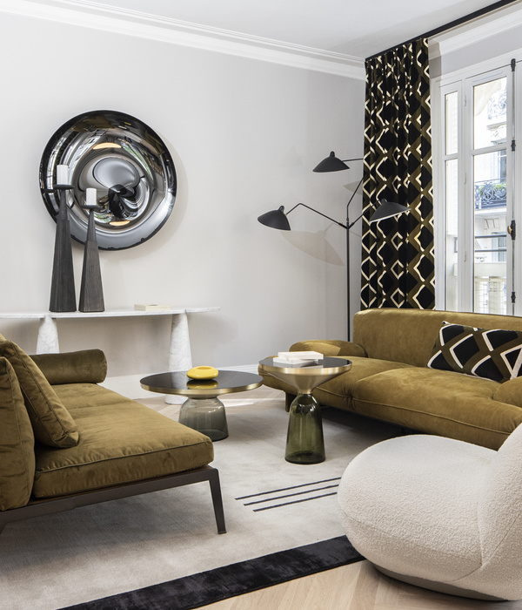BIT CREATIVE Barnaba Grzelecki was trusted with the office design for Ten Square Games, a social entertainment company, located in Wroclaw, Poland.
Ten Square Games is one of the biggest companies creating mobile games in Poland. It was founded in 2011 in Wrocław with a mission of experimenting with original ideas for 3d games. Recently, the main goal of its creators is to design free games, providing entertainment for millions of gamers all around the world.
Company’s very rapid development caused a demand for a new office, which would help employees in achieving even better results.
The main goal in the office for Ten Square Games design was to create a unique, modern space emphasising the creative work style. The office is located on the 3. floor of the Wrocław based City Forum – City One office building. This office was supposed to be different from the other: vibrant with colour, dynamic geometric forms and gaming motifs which are visible right from the entrance. It maintains at the same time maximal work comfort for over 200 of employees.
Interiors aim to surprise and encourage development. Expressive geometric forms and neon colours reproduced on both ceiling, floor and walls are a conscious design choice to illustrate company’s dynamics. Because this industry is characterized by a young age of both gamers and employees, a lot of interesting solutions were used. It was important for the investor that the space had its own character and the used materials were special, that’s why the design introduced among others trapezoidal sheets, architectural concrete, or expanded metal mesh. Walls were decorated with neon lights, wood, and graphics with game characters. The latter is the result of cooperation of TSG graphic designers with BIT CREATIVE. All these elements contribute to the unique character of the space, which takes us to the world of creative imagination right from the very entrance.
The architects didn’t forget about the importance of ergonomics and work comfort. One of the main factors contributing to the work comfort is acoustics. The design introduces among others suspending acoustic modular baffle type PET ceilings above workstations.
Conference and other rooms are separated by double-glazed walls and doors with a frame, equipped with bottom drop seal. Thanks to these solutions acoustic bridges between rooms are minimized. These solutions are complemented with acoustic wall panels made of felt and sponge. The design introduces also high quality carpets with high area density and a high noise absorbtion parameter.
BIT Creative designs are characterized with functionality and ergonomics. Every design is prepared individually and addresses the needs of a structure of a particular company. Not only does it aim for a visual attractiveness but also complements company’s DNA. This also has to go hand in hand with functionality and ergonomics.
Maintaining proper acoustics and lighting parameters is crucial here. One has to feel well and safe in the office. An office area has to provide an environment for focused work that is quiet, proper lit, well ventilated and having proper ergonomics of chairs and desks. It is very important to have all these requirements fulfilled. Only then can we achieve a complete success with our design.
Design: BIT CREATIVE Barnaba Grzelecki
Photography: Fotomohito
11 Images | expand for additional detail
{{item.text_origin}}

