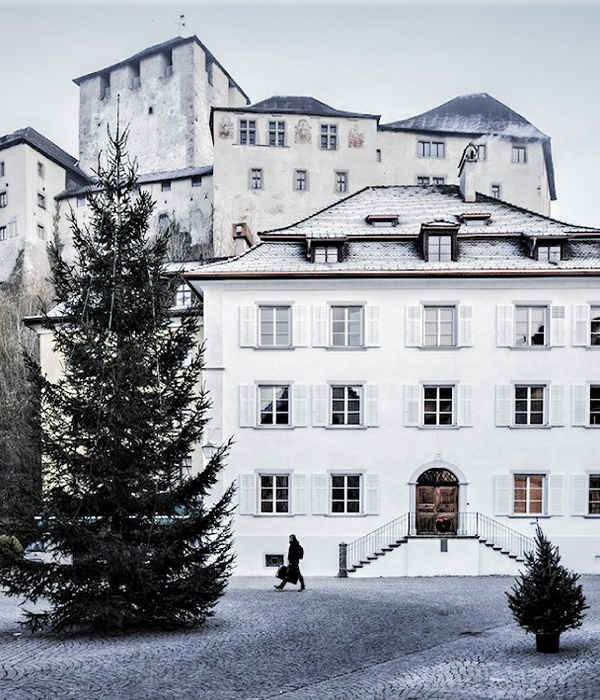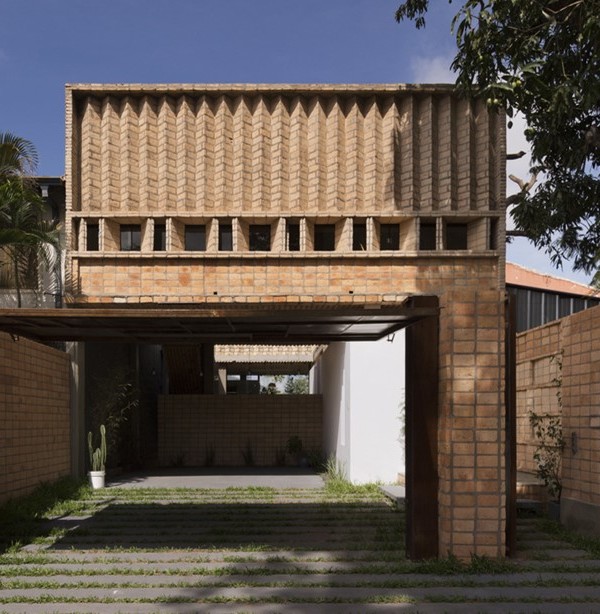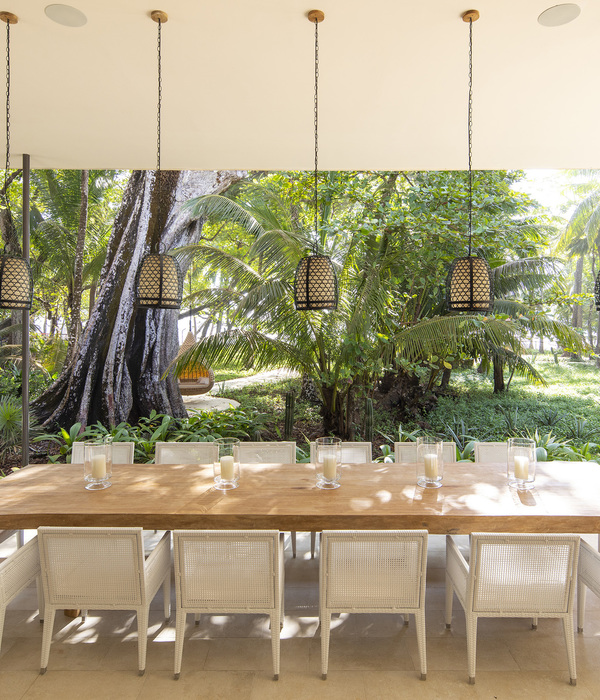The highlight of the EP House is the well-defined and balanced use of geometric forms. The wide spaces are visually connected and they are all opened to the exuberant nature of its surroundings. Built to be a family weekend house, it provides a privileged view of a dense forest and a large lake.
The straight lines of the architecture stay in constant contrast to the organic and fluid vegetation. With a simple, yet ellegant, visual solution the house is organized in two large block. The ground one is formed by an imposing concrete structure that frames and supports the upper block, which is completely built in metallic structure, bringing lightness and balance to the house.
The sculptural spiral staircase, one of the highlights of the façade, welcomes the guests by giving access to both the main hall and the leisure area of the house.
The idea was to create a house to receive and connect the whole family, making holidays and weekends even more special. In order to achieve this, we solved the entire leisure area on the ground floor with integrated rooms and extensive glass doors that brings nature into the interior of the house. Upstairs we have the suites, an intimate living room, and a large private deck which serves as a family-friendly area and a lake viewpoint, integrating the suites and allowing a gourgeous sight from the rooms.
The greatest structural challenge of the project was the 24ft overhang of the second floor over the garage. It is almost like it floats above the hard concrete shape. This lightness sensation is also created by the wooden slats doors surrounding the second floor.It not only brings uniformity and presence to the geometry but also hides the reinforced steel beams essential to structure of the large overhang. It brings uniformity and protection without limiting the entrance of light in the rooms. On the posterior façade, a large wooden pergola encloses a private garden to the intimate area of the house, allowing the sight of nature to the more reserved areas as well.
Among all the neutral tones and the natural coverings selected to create the interior design, cumaru wood is the main material and it covers the floors, walls and ceilings. The Brazilian design pieces selected for the furniture was chosen to complement the light colored rooms field with details in linen, wood, stone and leather.
The stair to the upper floor has individually mounted steps wrapped with marble and the glass railing also helps to bring transparency to the house.
{{item.text_origin}}












