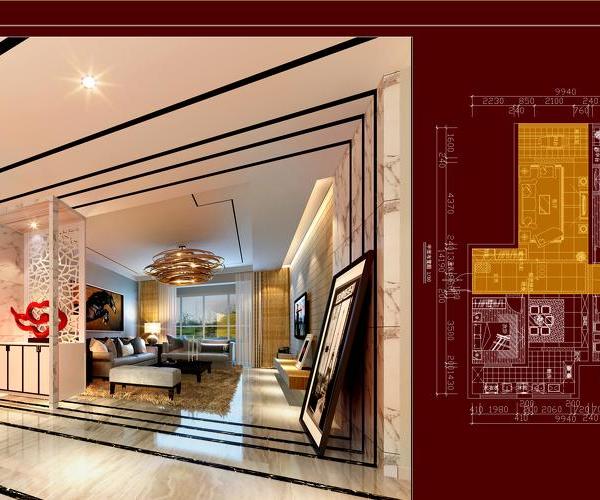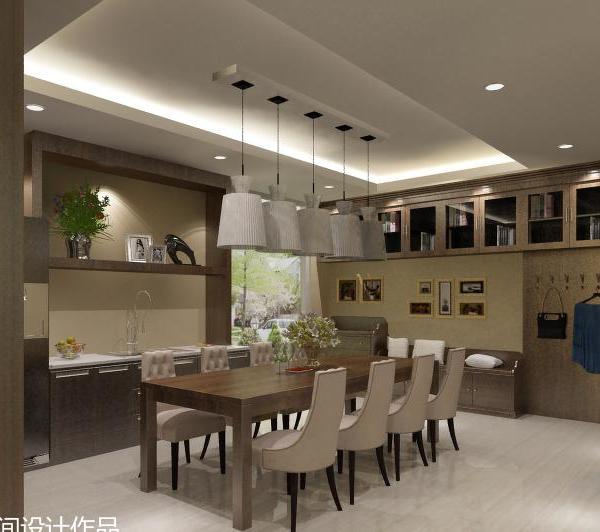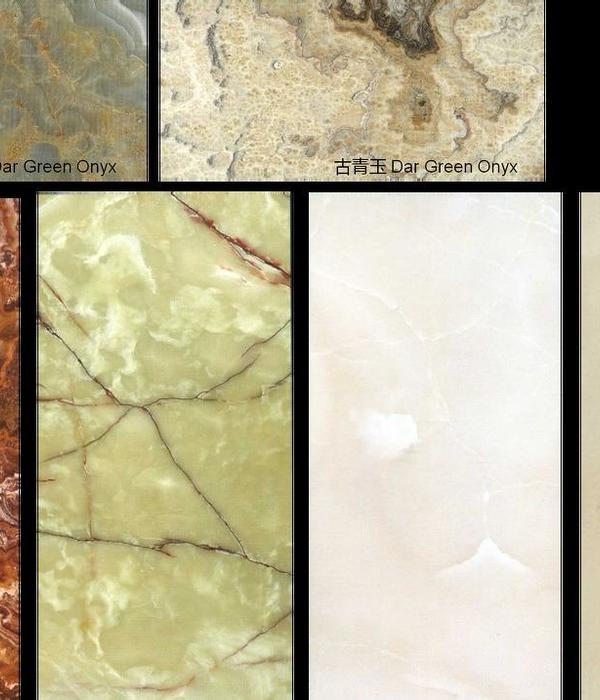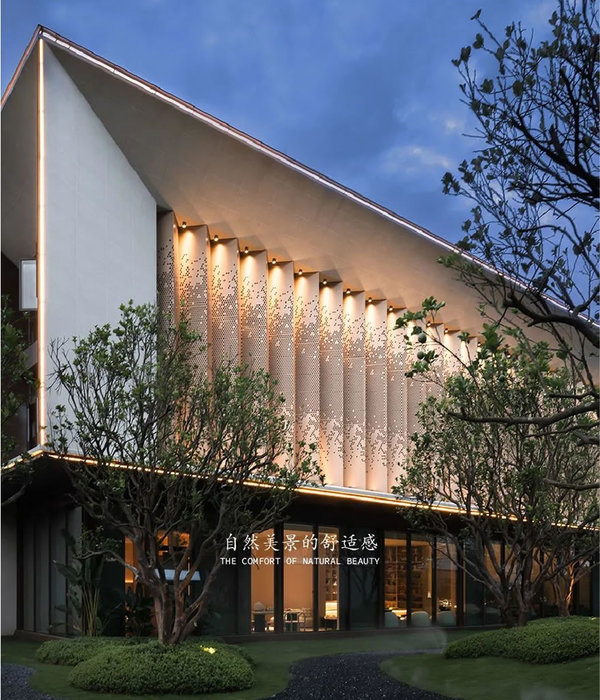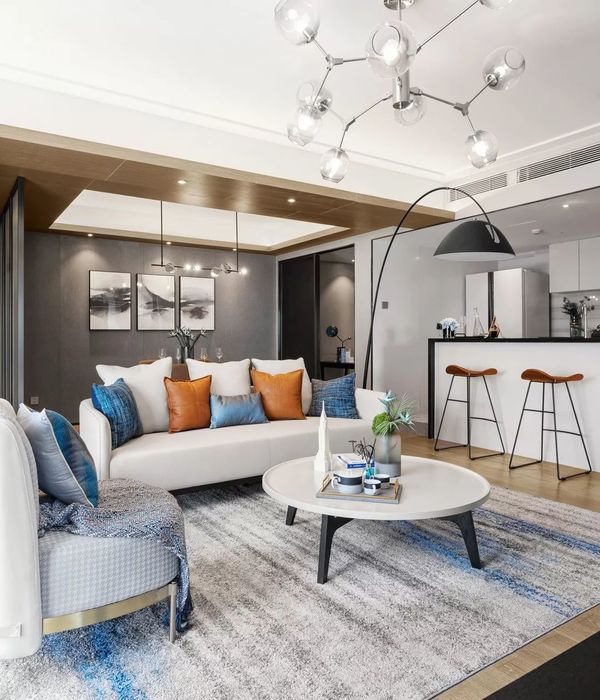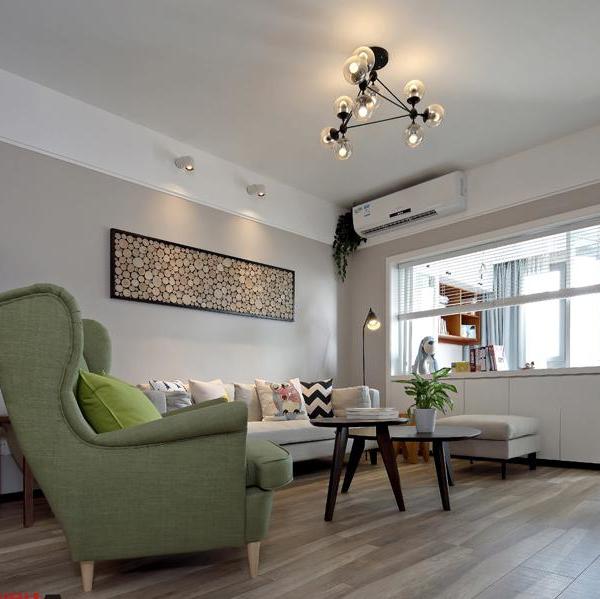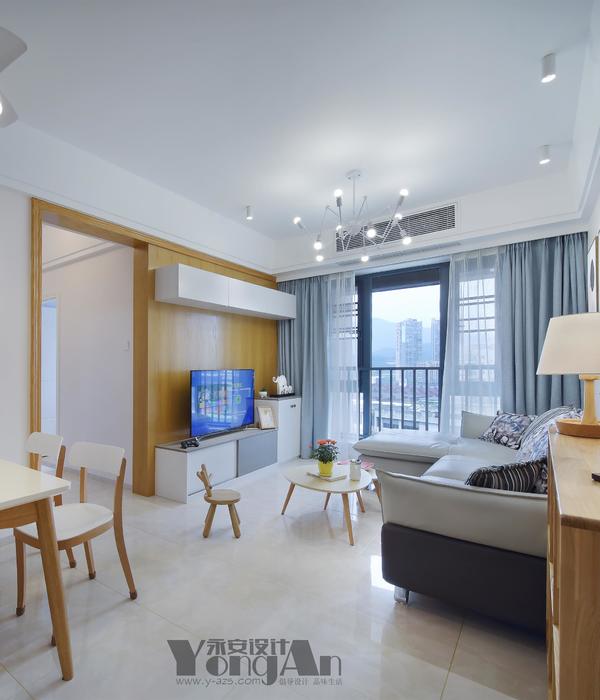住宅的三个侧翼围合成为各有特色的两个户外空间。既程序化又结构化的木质框架形成了住宅的空间逻辑,并将住宅规划成不同的功能区域。设计师将桦木胶合板进行系统化的切割和安装以减少材料的浪费,同时将小块焦松木板伴随着率至屋顶的曲线节奏依次排开,形成素雅的住宅形态。
The house consists of three wings creating two outdoor spaces, each with its own distinct character. A wooden frame construction creates the logic of the house, both programatic and constructional. The frames create different zones in the open plan. Birch plywood is systematicly cut and mounted, with a minimum of leftover material. Charred pine boards in small dimensions corresponds to the rhythm of the curves on the aluminium roof.
▼隐秘在林中的住宅,house in the nature
▼素净的建筑立面,the simply surface of the house
▼程序化木质框架形成了住宅的空间逻辑,a wooden frame construction creates the logic of the house
▼大面积开窗采光,the big openings on the facade
▼与景观对视,view connections with the nature
Status: Completed
Client: Private
Type: Villa
Program: Residential
Location: Trondheim, Norway
Team: John Sanden and Ingvild Hodnekvam
Year: 2015-2017
{{item.text_origin}}

