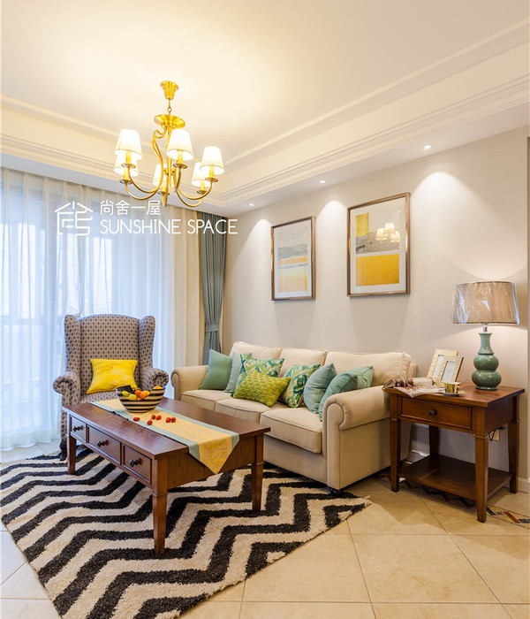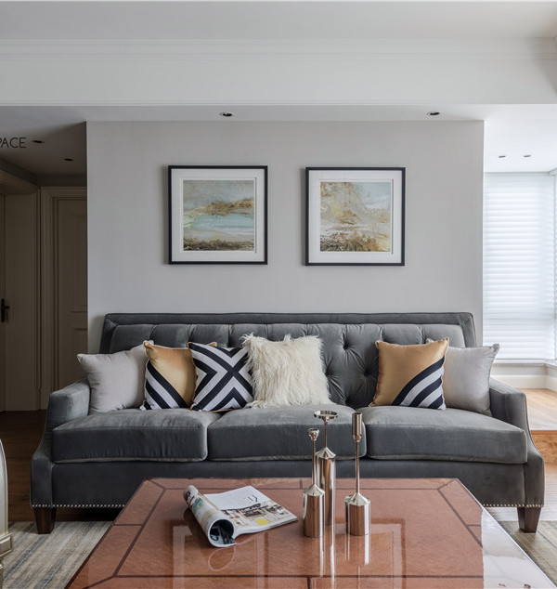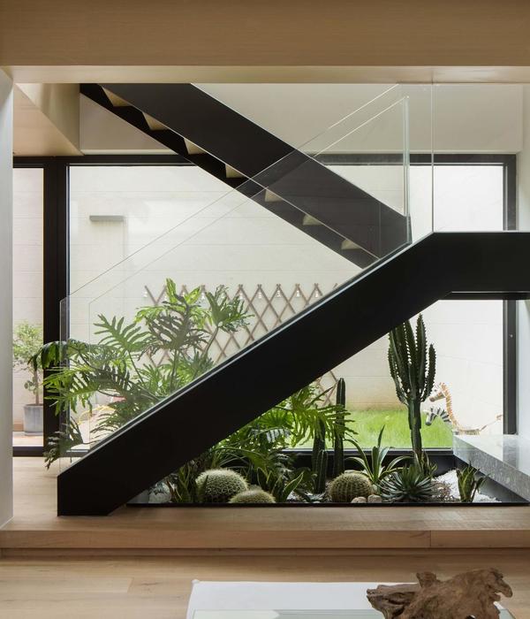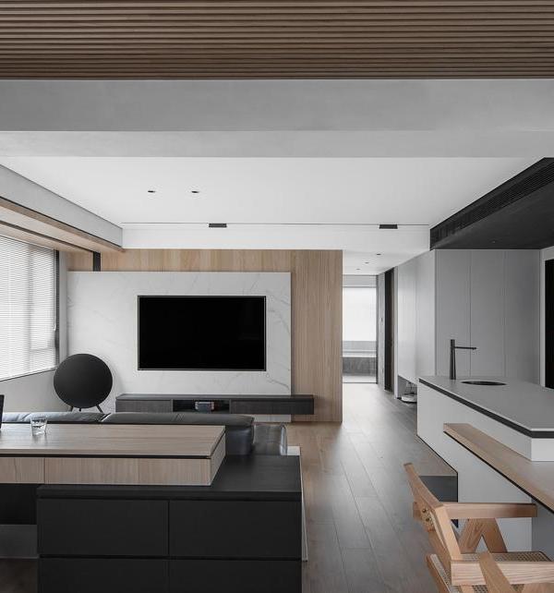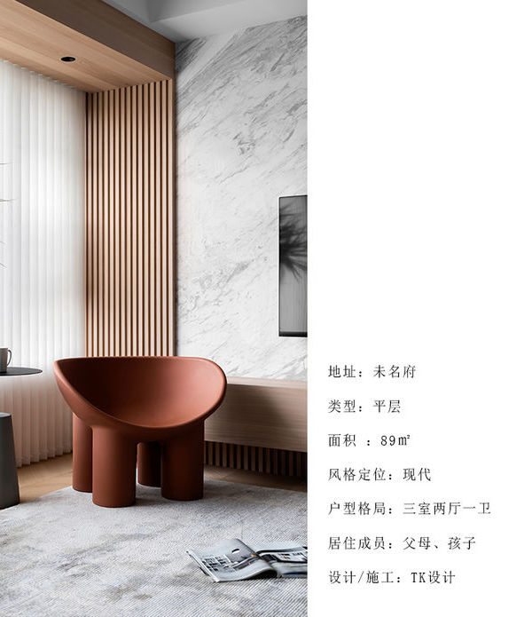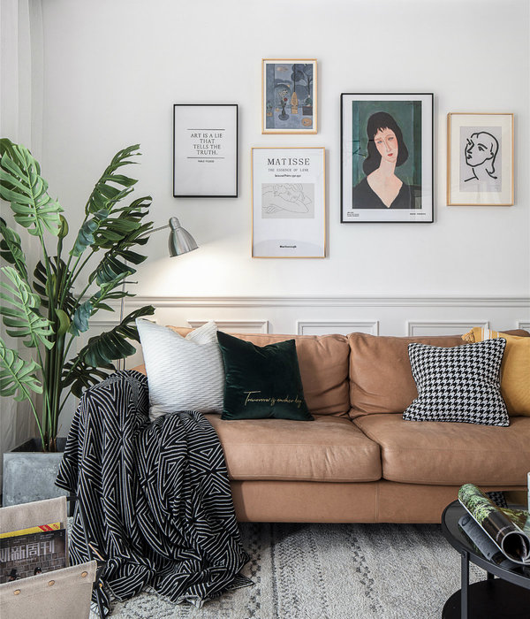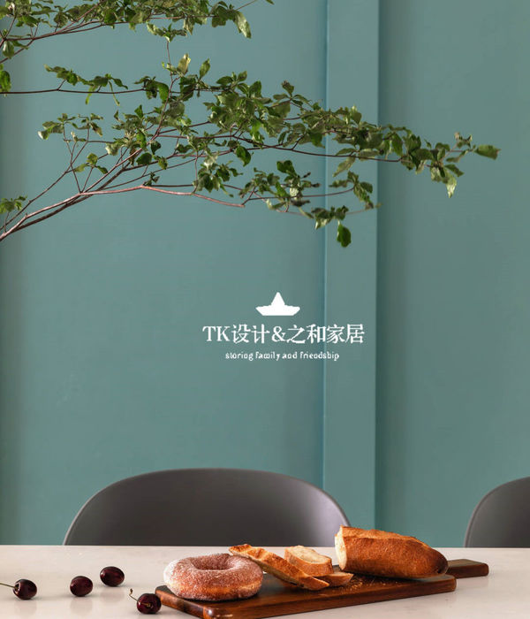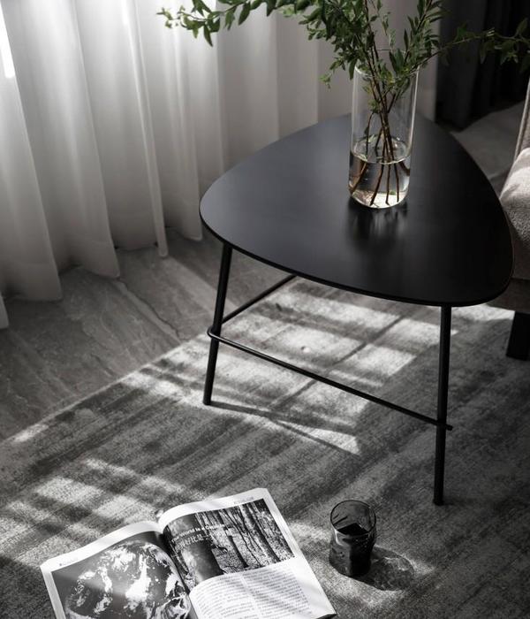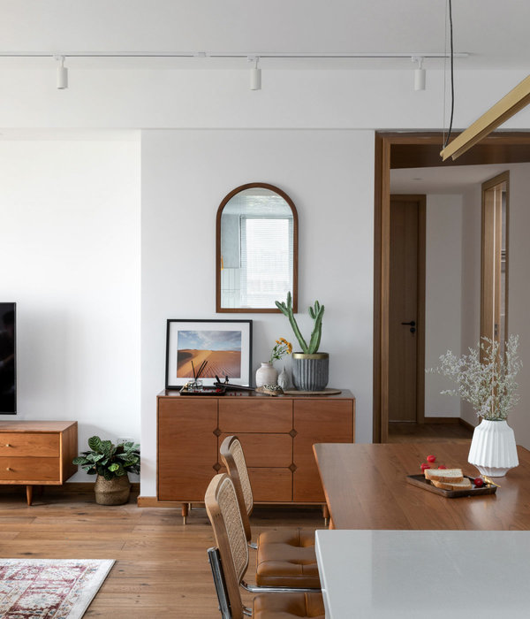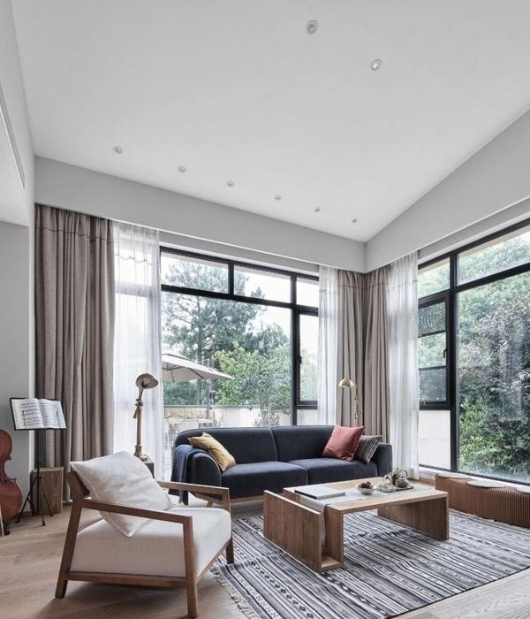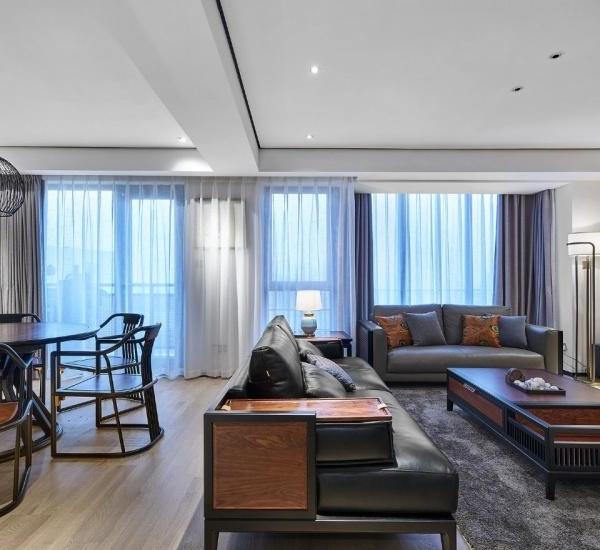温润自然的质感,呼吸属于自然界的气息
Warm and natural texture, breathing in the breath of nature.
刚接触“偷拾”这个品牌,它已经在西餐市场行情中低调的培育了三年。
创始人是温柔有灵气的90后的美女老板,在原来的地方已经满足不了她的规划要求和店铺流量。
于是这种探索性的成长,成为我们这次有趣的空间实验性合作的基础。
勇于去挑战旧有的餐饮模式,可以让品牌重新焕发时代的魅力,在改善旧有传统布局的同时,也是传统西式餐饮的一次实验性变革。而这次革新不能太过于严肃,更不能丢失了享受生活的趣味性。
Dare to challenge the old dining model, can let the brand re-coruscate The charm of the times, in the improvement of the old traditional layout, but also the traditional western-style dining an experimental change. And this innovation can not be too serious, not to lose the fun of life.
让来到的客人切身感受到了“偷一些闲暇的时光,拾起快乐的美好记忆”。
Let the arrival of the guests personally feel the “Steal some leisure time, pick up happy memories.”.
偷一些闲暇的时光,拾起快乐的美好记忆。”都市里的西班牙餐厅
无论舌尖上的美食如何千变万化,追本溯源都来自于大自然和土地的给予。这次的偷拾首店,主打还原琥珀质地概念的主题,用材料和设计描述出整个高级醇厚的就餐氛围。
No matter how varied the food on the tongue, it comes from nature and land. This first touth store, the main theme of the concept of reduced amber texture, with materials and design describes the entire high mellow dining atmosphere.
在89平方米的空间里,创作极致的用餐空间,同时增强客户的用餐体验。常规的餐厅空间都是外面是用餐区,里面是厨房。偷拾餐厅从平面构思上,就突破传统空间的单调乏味的空间呈现。
In 89 square meters of space, the creation of the ultimate dining space, while enhancing the customer’s dining experience. The usual dining space is the dining area outside and the kitchen inside. Touth restaurant from the concept of the plane, on the traditional space to break the monotony of space presentation.
入门区一进去是水吧与收银区,接着左手边是就餐区,右手边是厨房,最大的空间亮点是就餐区都设置在玻璃幕墙边,空间功能分配合理。
The entrance area is the water bar and the cash register area, then the dining area on the left hand side and the kitchen on the right hand side.
首先,从空间叙事手法上,有种“曲径通幽”的空间体验感,一入门并没有把最亮点的区域展现出来,而是通过“娓娓道来”的叙述方式,步入小通道后,慢慢展开重点的就餐区域。
从平面规划上,从亮点点缀与结构构成运用上,都有全面的去构思全新的空间。
First of all, from the spatial narrative techniques, there is a kind of “Winding path through the secluded” sense of spatial experience, a start did not show the most bright spots of the region, but through the “Narrative way”, after stepping into a small channel, slowly spread out the main dining area. From the plane planning, from the bright embellishment and structure of the application, there are comprehensive to design a new space.
源自于土地的色彩,提炼为低饱和度的用色方案,作用于漆、木、石等天然材质的界面,与呼应质地、有机的品牌核心一拍即合。
Derived from the color of the land, refined to low saturation color scheme, the role of lacquer, wood, stone and other natural material interface, and echo the texture, organic core of the brand hit it off.
空间的整体设计加重了视觉化处理,拱形间隔隔断,搭配艺术感的极强的石膏雕塑装置倒置其间,穿插金属色材质,构成异质的集合体,共同完成一场空间叙事,向都市人传达简单的空间理念。
The overall design of the space accentuates the visual treatment, the arch-shaped partition, the artistic sense of the gypsum sculpture device inverted, interspersed with metal materials, forming a heterogeneous collection, together to complete a spatial narrative, to convey a simple idea of space to urbanites.
整体的色彩以土壤红为主,并且穿插极简干练的直线条与弧线条元素,以及西方建筑提炼的拱形造型,营造热闹非凡的碎片化现代空间,同时结合“铁锈”的质朴元素大胆拼接,皆呼应着在快节奏的都市生活中,利用碎片化时间,在繁忙与悠闲之中随机转换,遵从自己的意图生活。
The overall color is mainly red soil, and interspersed with simple straight line and arc line elements, as well as the arch shape refined by Western architecture, creating a lively and extraordinary fragmentation of modern space, simultaneously Unifies “The rust”the simple element bold splicing, is echoing in the fast rhythm city life, uses the fragmentation time, in the busy and leisurely in the random transformation, obeys own intention life.
曲与直、朴质与精致,多元矛盾的碰撞却又互为协调的组合。不同概念的有趣叠加,符号的构成与组合,正发生意料外的碰撞与变化。
Curve and straight, simple and delicate, multi-contradictory collision but coordinated combination. The interesting superposition of different concepts, the composition and combination of symbols, is happening unexpected collision and change.
土壤红的主色,带有铁锈质感的艺术漆点缀,与“偷拾”韵律感的拱形图形交错出现;让空间“形式丰富高潮迭起”有了更加当代、有趣的解读;现代简约的设计语言与质朴的材质融合,衍生出截然不同于传统餐厅的崭新形象和体验。
The main color of soil red, art paint with rust texture interspersed, and “Steal pick up”the rhythm of the arch pattern staggered, so that the space “Form of a rich climax”has more contemporary, interesting interpretation; The modern simple design language and the simple material fusion, the derivation is completely different from the traditional restaurant brand-new image and the experience.
“走,去偷拾喝一杯。”从午餐到深夜食堂
偷拾全时段的餐饮供应带来更多都市化的生活方式,空间本身就是这个概念的组成。“下午茶+正餐”的创新功能叠合,在快节奏的高效与闲适的烟火气之间平衡兼纳,也为更多种类的社交关系与生活方式提供引导。
TOUTH’s all-time dining offers more of an urbanized lifestyle, and the space itself is part of the concept. The innovative combination of “Afternoon tea + dinner” balances the fast-paced efficiency with the laid-back smoke and fire, and provides guidance for a wider range of social relationships and lifestyles.
偷拾可以说是一次以“蜕”为进的突破,让一个传统餐饮摇身一变,成为迎合都市人群生活方式的新宠。让根植于这片土地的自信感,有了与时俱进的载体,让餐饮品牌,充满了无限的生命力。
TOUTH can be said to be a “Metamorphosis”into a breakthrough, so that a traditional restaurant has become a new favorite catering to the urban lifestyle. So rooted in the land of self-confidence, with the carrier of the Times, so that the restaurant brand, full of unlimited vitality.
通过对整体空间构成感的构思,色彩的解读与灯光的渲染,营造一个极具商业价值的用餐空间,但愿工作压力大,历经琐碎依然斗志昂扬的你,能让自己留一些闲暇的时间,漫步于此,给自己放个假,或带上朋友于此好好吃上一顿西餐,更能深刻感受到:“偷拾西班牙餐厅留有你的位置”。此处,让你体验到舒适,自由和惬意,更能找到自我的心理变化。让空间的互动性全然呈现。
Through the concept of the overall sense of space composition, color interpretation and lighting rendering, to create a very commercial value of the dining space, I hope that the work pressure, through the trivial still high morale of you, can let yourself stay some leisure time, stroll here, give yourself a holiday, or bring friends here to eat a western-style food, more can be deeply felt: “Touth Spanish restaurant has your place”. Here, let you experience comfortable, free and agreeable, can find the psychological change of ego more. Let the interactivity of the space come into full play.
项目信息
Information
项目名称:偷拾西班牙餐厅.南宁
Project Name: Touth Spanish restaurant, Nanning
项目地点:中国.南宁航洋城北广场
Location: North Plaza, Hangyang City, Nanning, China
项目类型:餐厅
Type of Project: Restaurant
设计面积:90
Design Area: 90
设计时间:2021年4月
Design Time:April 2021
完工时间:2021年6月
Completion Time:June 2021
硬装设计:里予和一设计
Hardcover design: LIYUdesign
主创设计:谷海燕、韦宗龙
Interior Design:HANNAH GU、DRAGON WEI
参与设计:梁粤杰、林晶
ParticipationinDesign: JACK LIANG、JING JING
业主公司:广西南宁西屿餐饮公司
Project Owner:Guangxi Nanning Xiyu catering company
V I设计:刘晓雪
V I Design: Rookie Liu
施工单位:居诚装饰工程
Construction Unit:Ju Cheng Decoration works
△平面图
|关于里予和一 |
LIYU DESIGN
由两位90后设计师共同创立,作品种类多元化,涵盖商业空间、办公教育空间、私宅、软装等领域。始终坚持用户至上,用心服务于客户,为客户提供省心、放心、舒心的产品与服务。设计与实施不脱离人性化服务,在满足顾客诉求的同时,致力于雕琢每件作品所独有的鲜明特质。
Co-founded by two post-’90s designers, the works range from Boutique Commercial Space, office and Educational Space, Private House, soft clothing and other fields. Always adhere to the customer first, dedicated service to customers, to provide customers with worry-free, rest assured, comfortable products and services. Design and implementation is not divorced from human service, in the satisfaction of customer demand, at the same time, committed to carving each piece of work unique distinctive characteristics.
|里予和一品牌|
BRAND STORY
“里予和一”四字蕴含着自然生长的自然力量哲学,从时间、空间、以及自然三个维度达成和谐统一。我们希望通过品牌传达出温润又富有张力的情感,熔铸于作品之中,对于设计精益求精的追求。
The word “Li Yu he Yi”contains the philosophy of natural forces, which is harmonious and unified from the three dimensions of time, space and nature. We hope to convey a warm and tension through the brand emotion, melting cast in the works, the pursuit of excellence in design.
|主创团队|
OUR TEAM
感谢您的关注
PLEASE FOLLOW US
中国·南宁市青秀区凤凰岭路16号荣和公园大道7栋402室
No.
402, building 7, Ronghe Park Avenue, no. 16, Fenghuangling Road, Qingxiu district, Nanning, China
{{item.text_origin}}

