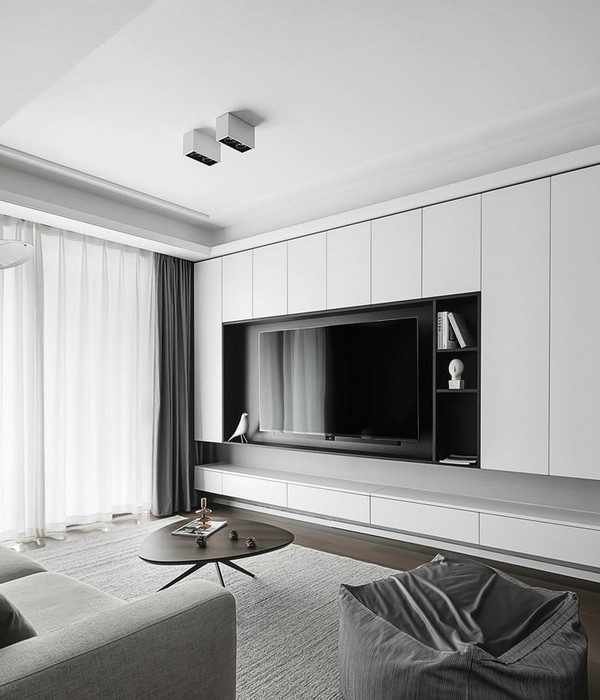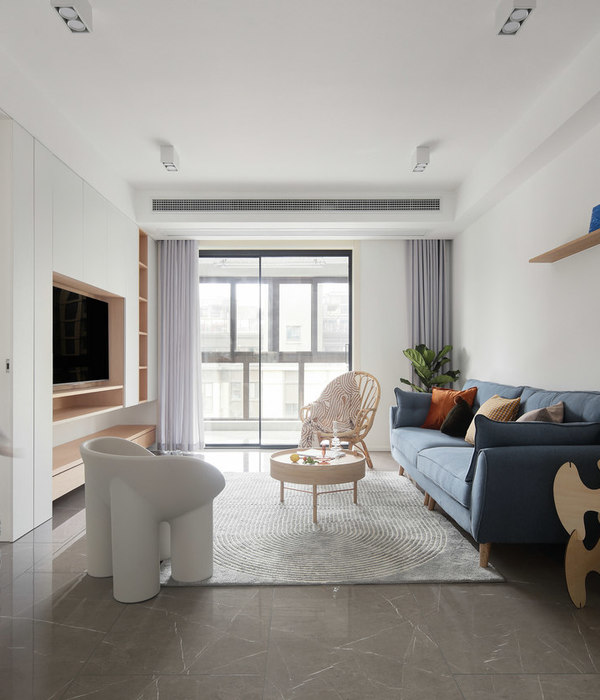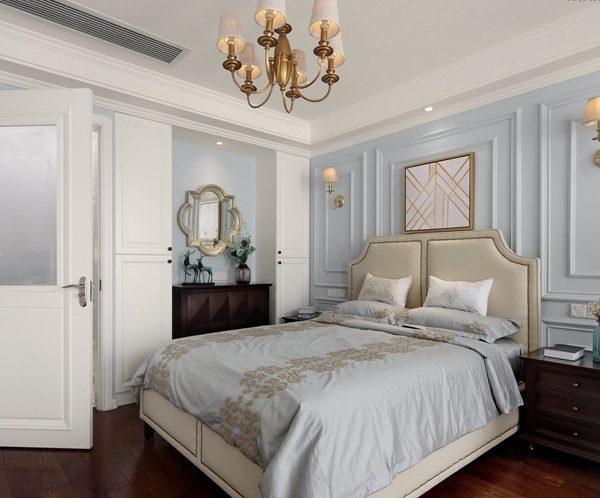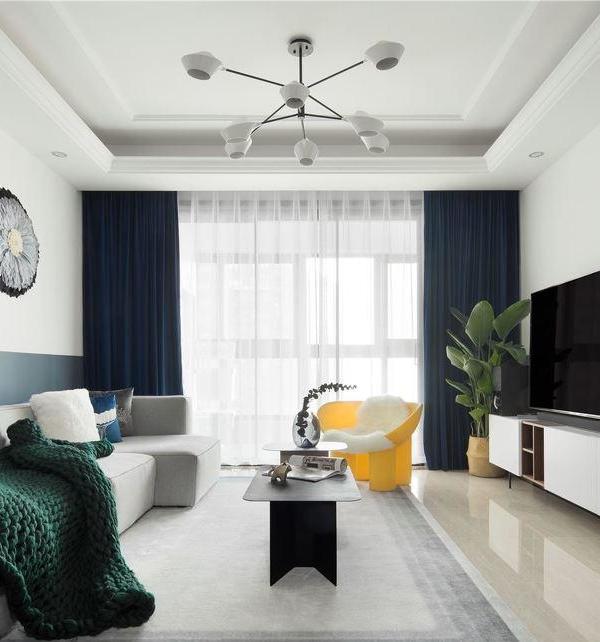该项目位于与树林相接的坡地住宅区尽头,但其所在地块地势平坦、没有植被。
The house is located on the end of a sloped neighborhood, on a place that borders a native forest; in contrast, the land where the house is located is flat, with no vegetation or gradients.
▼区位鸟瞰,aerial view of the site ©Gonzalo Viramonte
▼住宅与树林相接,the house borders the forest ©Gonzalo Viramonte
▼基地地势平坦,the site is flat ©Gonzalo Viramonte
▼住宅俯瞰,top view ©Gonzalo Viramonte
住宅利用基地土壤抬升1.3米,使视线越过邻近树林,获得较好的景观面。入口位于上层,上层包括客厅、餐厅、厨房、三间卧室和三间浴室九个不同区域,它们通过楼梯相连并由庭院相隔。底层则设有与泳池和排球场相连的车库和烧烤区。
With soil extracted from the land itself, the house rises 1.30m high to pass the line of sight over the neighboring grove and take advantage of a better view of the landscape. The entrance is on the upper floor which contains 9 different areas – living room, dining room, kitchen, three bedrooms and three bathrooms – connected by a corridor and separated by patios. The first floor has a garage and a barbecue area connected to a swimming pool and a volleyball court.
▼住宅利用基地土壤抬升1.3米,the house rises 1.30m high with soil of the site ©Gonzalo Viramonte
▼入口立面,entrance facade ©Gonzalo Viramonte
▼混凝土表皮,concrete skin ©Gonzalo Viramonte
▼细部,details ©Gonzalo Viramonte
▼入口外部,outside view of the entrance ©Gonzalo Viramonte
▼入口内部,inside view of the entrance ©Gonzalo Viramonte
庭院是分隔和连接不同功能区的要素,它可以扩大房屋体积,形成连接室内外的互补空间,使室外成为室内的一部分。每个庭院均为房屋不同区域提供补充,这些区域是从内庭院缝隙中创建的体块,并通过走廊相连。最初的空间被划分成9个实体和11个庭院。
The patio is the element that separates and connects the different functions of the house, it is used to expand the volume of the house on the ground, generating complementary spaces that allow the interior/exterior link, taking the outside as part of the inside. Each patio has a function that complements the areas of the house. The areas are modules that are created from the voids – internal patios – and are connected by a corridor. The original space was fragmented into 9 solid volumes and 11 patios.
▼入口庭院,entrance patio ©Gonzalo Viramonte
▼透过缝隙看庭院,view to the patio through the void ©Gonzalo Viramonte
▼置入庭院的环形坡道,circular ramp in the patio ©Gonzalo Viramonte
▼庭院局部,parts of patios ©Gonzalo Viramonte
▼住宅后部,rear of house ©Gonzalo Viramonte
房屋是由混凝土表皮构成的庞大单体,该表皮包裹房屋并赋予它内向的特征。这种内向性使房屋与邻里关系密切并将视觉效果聚焦在内庭院上。混凝土及石材外表加上木制内里则强化了这一特征。
The house is a monolithic structure generated by a concrete skin that envelops the house and gives it an introverted character. It generates intimacy with the neighbors and orients the visuals towards the “inside” – patios -. The materials reinforce it with the concrete and stone exterior and the wood interior.
▼走廊,corridor ©Gonzalo Viramonte
▼由走廊望向客厅,view to living room from corridor ©Gonzalo Viramonte
▼视野良好的客厅,living room with good view ©Gonzalo Viramonte
▼庭院夜景, patio by night ©Gonzalo Viramonte
▼外观夜景,exterior view by night ©Gonzalo Viramonte
▼平面图,plan ©Patio Estudio
▼立面图,elevations ©Patio Estudio
▼剖面图,sections ©Patio Estudio
Project Name: Casa Mono
Architects: Patio Estudio
Completion year: 2019
Building area: 340m²
Location: Barrio Causana, Córdoba, Argentina Photographer: Gonzalo Viramonte
{{item.text_origin}}












