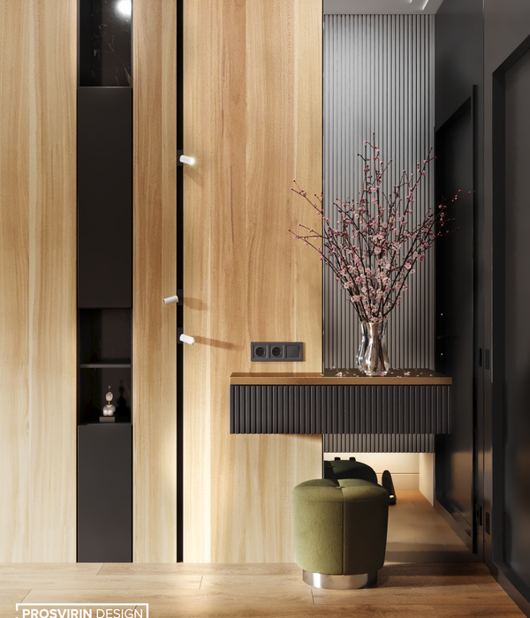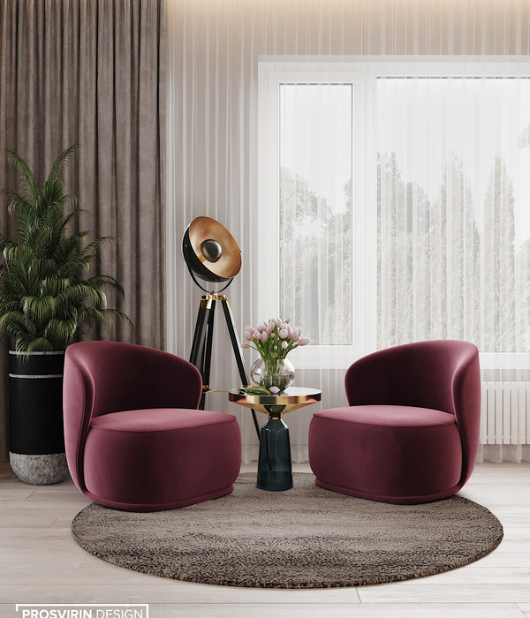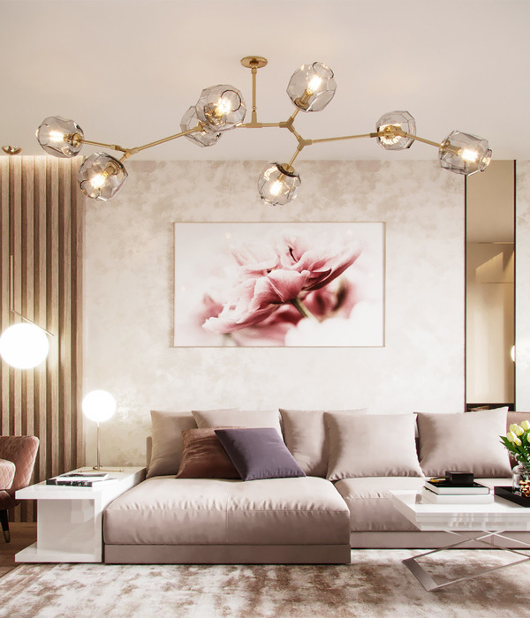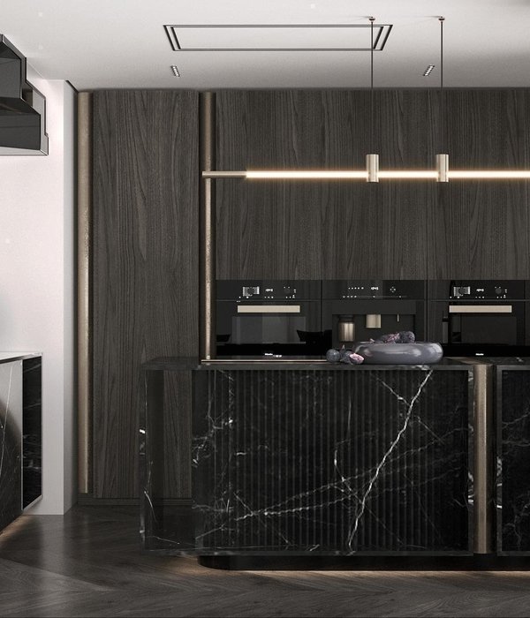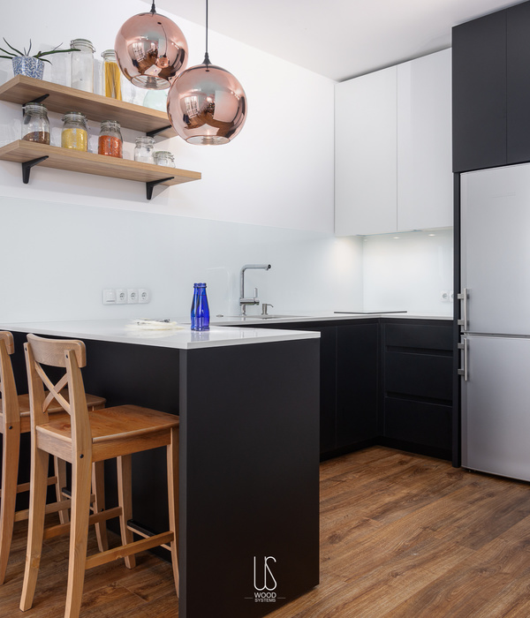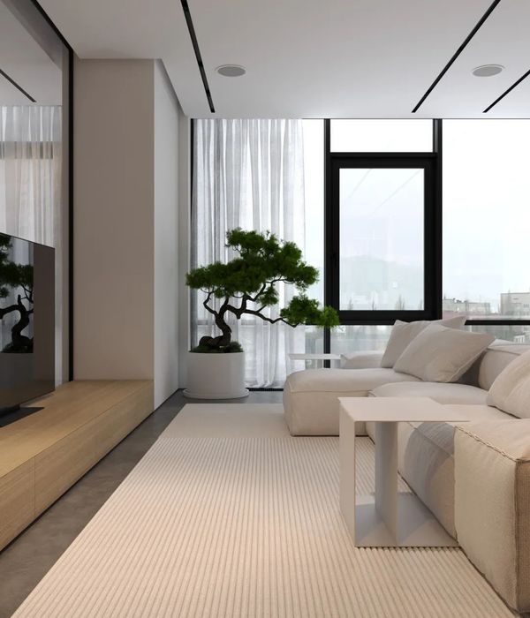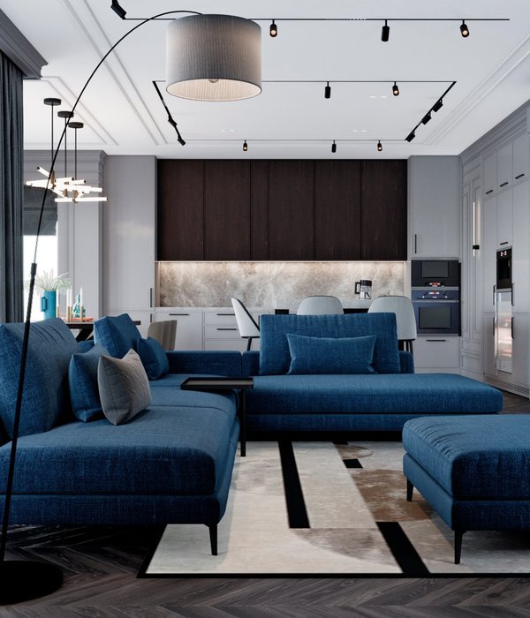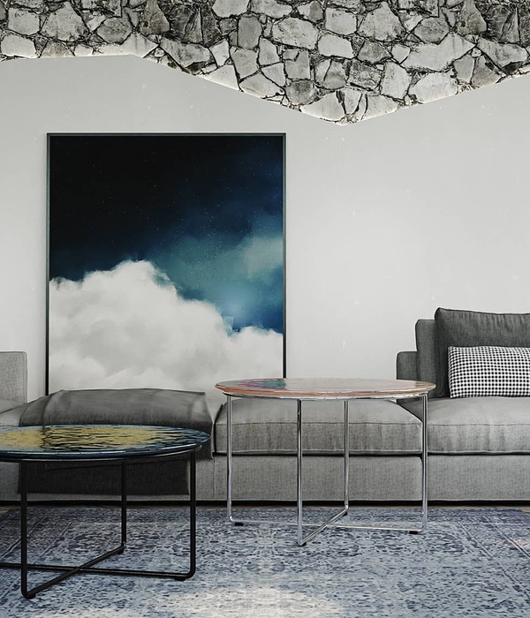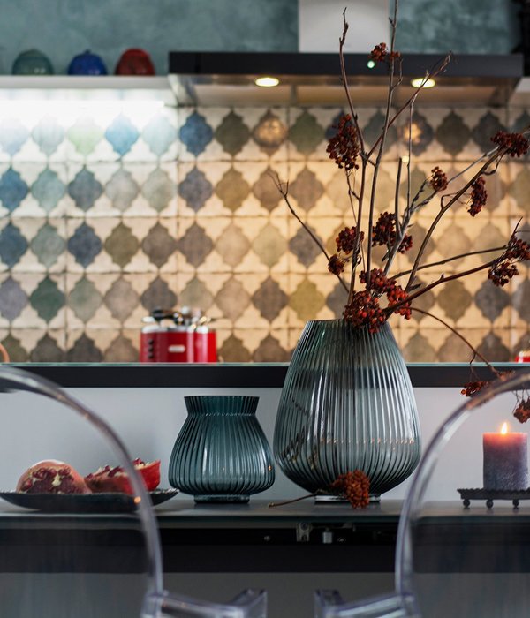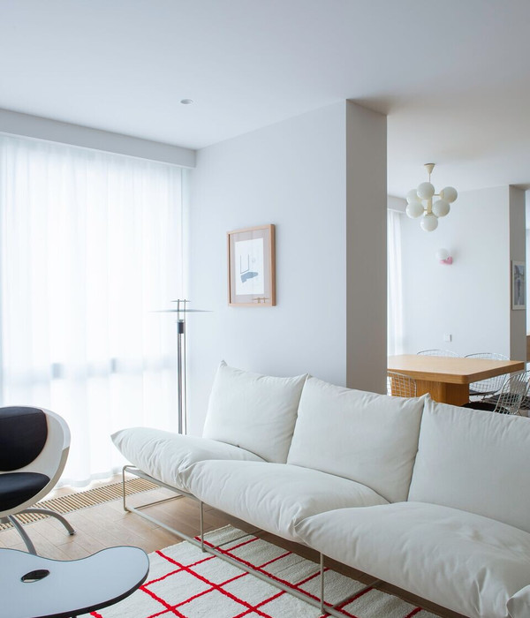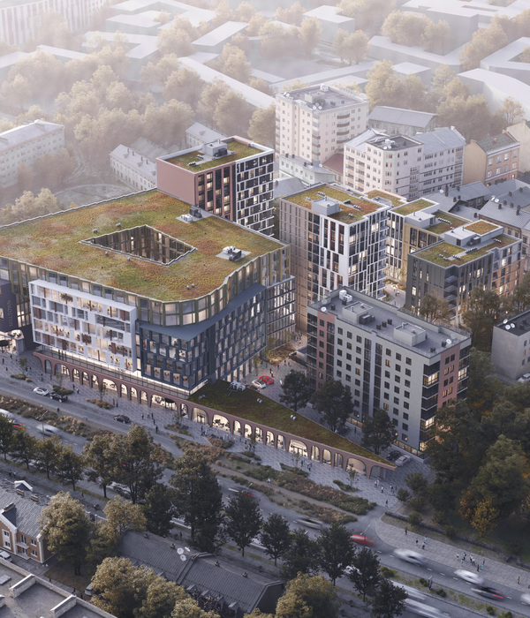Stavanger Norway
设计方:Rever & Drage Architects
位置:挪威 斯塔万格
分类:居住建筑
内容:实景照片
图片来源::Tom Auger
图片:23张
这栋房子位于斯塔万格,建筑师在一个独栋房子的基础上进行扩建,为住户扩展居住空间。当前,城市的住房密度大,在过去的几十年中,随着石油行业的发展而带动了经济繁荣,新建的住房也越来越多。当地的建筑部门已经批准了该项目,对房子进行现代化的扩建,突出城市的特色。最近,斯塔万格也开展了“挪威的森林”项目,是“斯塔万格2008 - 欧洲城市文化”项目的一部分,我们有理由相信,当地政府非常重视该项目,而且注重市区建设,会推行更加明确和成熟的建筑政策。该住房的屋顶坡度较大,轮廓清晰,棱角分明,檐口和屋顶的颜色形成鲜明的对比。
房子的北部进行了大面积的扩建,添加了两个小卧室、客厅、地下室、家庭影院和活动室,还设计了古典式的天窗,便于采光,其中卧室位于顶层,客厅位于一层,中间以蜿蜒的楼梯相连,沿着玻璃台阶走,还能到屋顶的露台。房子的南部也进行了扩建,新建了卫生间和主入口。房子的主体和扩建部分之间就是屋顶露台,涂上了深色颜料,看上去比较柔和、亲切。
译者: Odette
From the architect. This extension to a single-family house in Stavanger was made to make room for a growing family in a city which has become increasingly dense over the last decades due to the economic boom related to the area’s oil industry. The building authorities accepted extension beyond original restrictions but wanted a modern expression, and found common ground with the architects in letting the existing building be preserved as a clear and city-typical shape. Stavanger has also recently been host to the Norwegian Wood project, part of Stavanger 2008 – European City of Culture, and there is reason to believe that the municipal authorities in Stavanger has achieved a more clear and mature architectural policy through the specific focus which that project gave.
The form concept involved a combination of distancing itself from the main building and yet still letting this stand in the middle as the most important element. Furthermore this is emphasised by following the existing roof slopes, the ridge and the cornice as well as the contrasting color.
The large extension to the north contains two small bedrooms at the top, a living room at ground level, and a combined home-cinema-and-exercise room with a classical skylight flushing down the concrete wall in the basement. The two bedrooms are present as up hung objects in the living room, and are reached by a winding staircase connected at the top by a glass platform-and-stairs leading to the roof terrace.The small extension to the south contains bathroom and main entrance. Between the main body and large extension there is a roof terrace where the dark paint is given the slightest of warm pigment, letting this place be a bit friendlier.
挪威斯塔万格住宅外部图
挪威斯塔万格住宅外观图
挪威斯塔万格住宅
挪威斯塔万格住宅图解
{{item.text_origin}}

