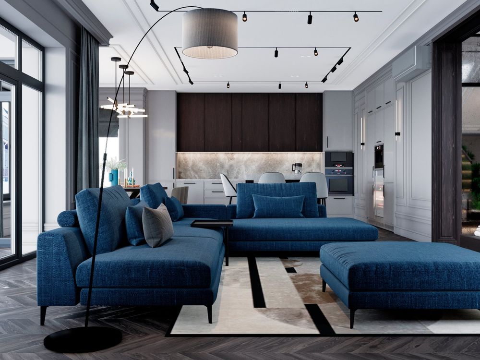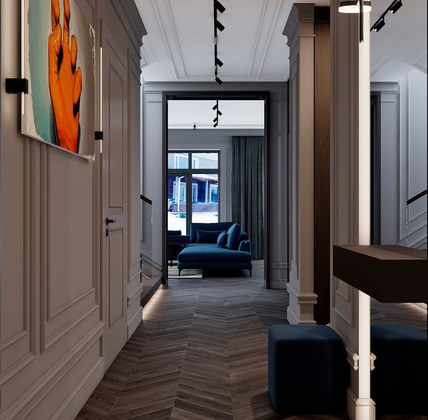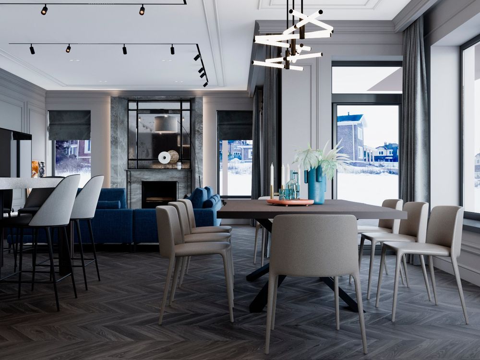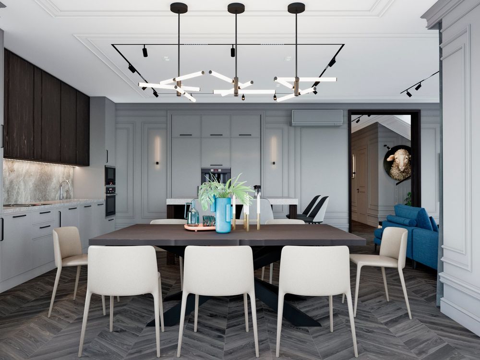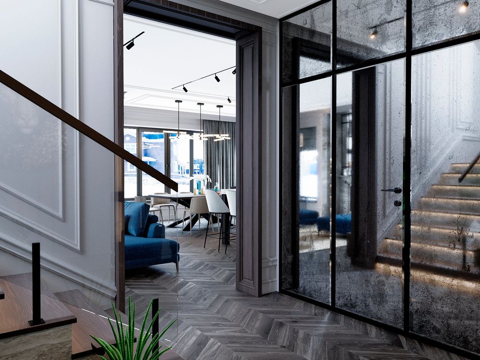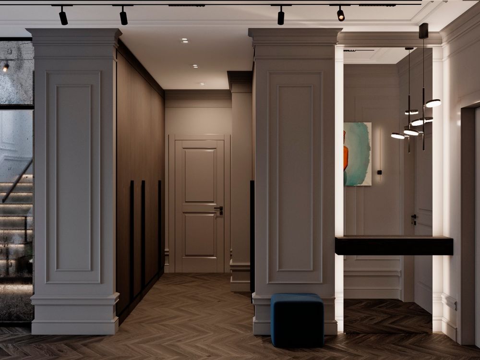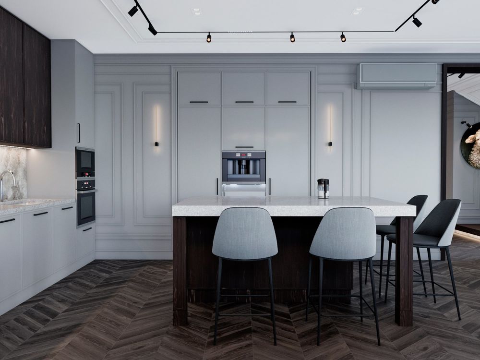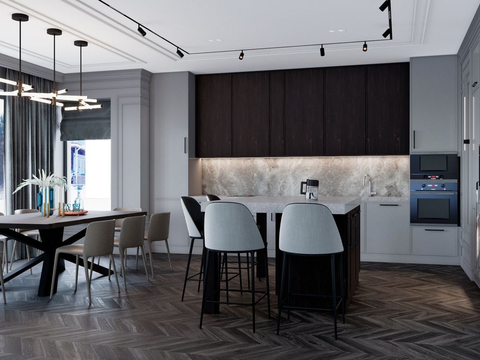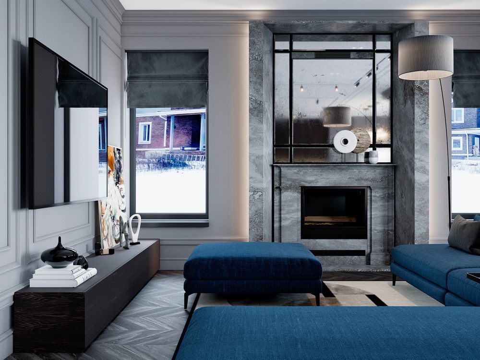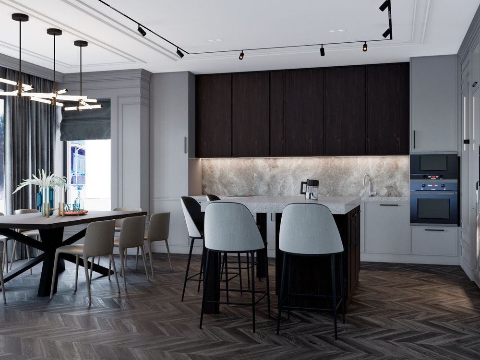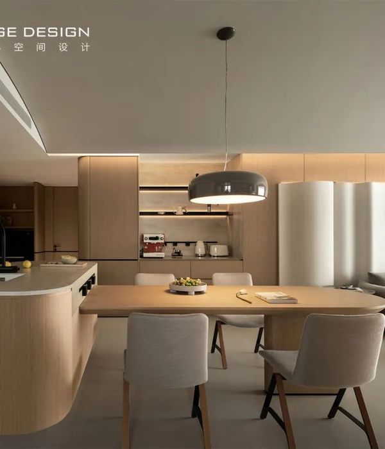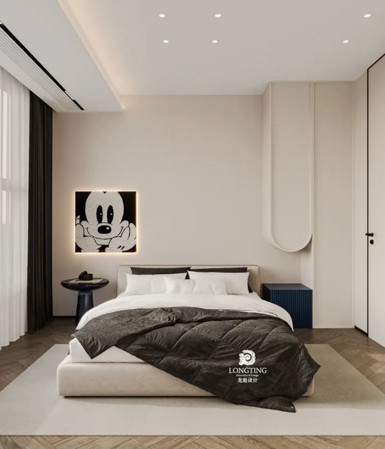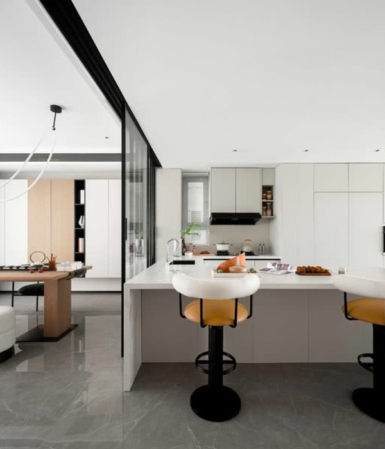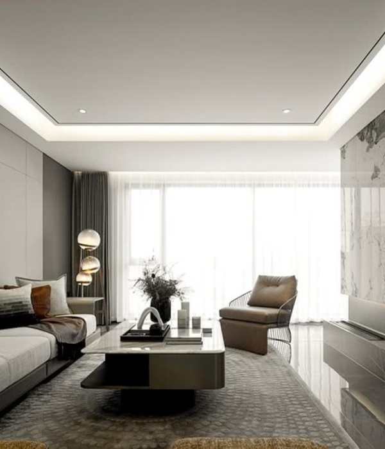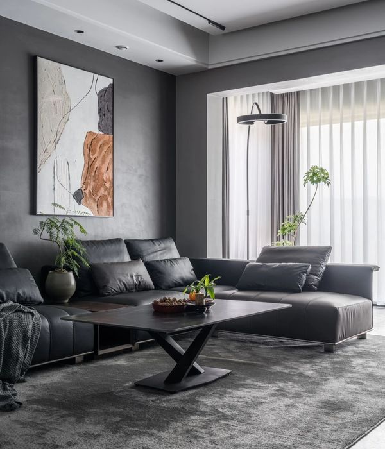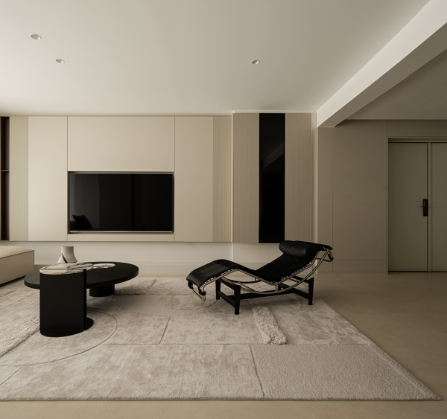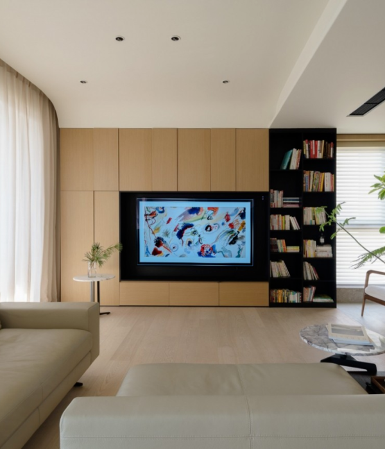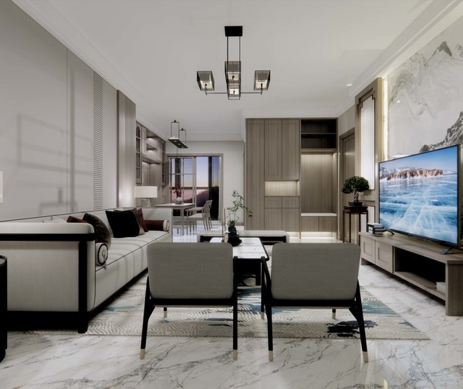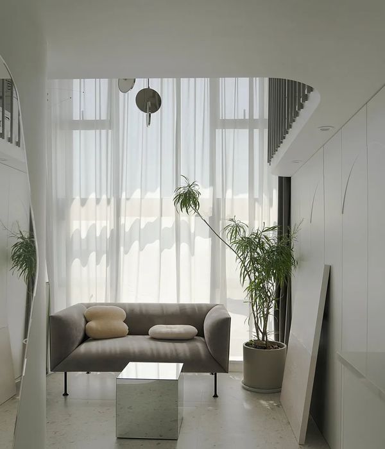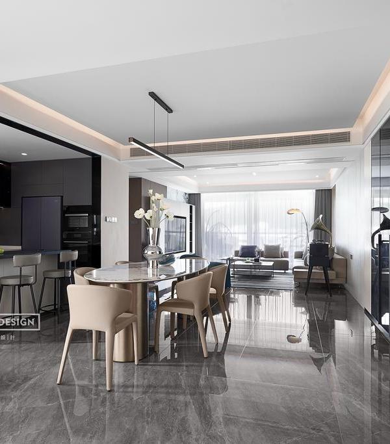绿山之屋 | 极简风格别墅设计
The interior of the first store of private house in a cottage town . The total square of project space is 120sq.m. The overall color scheme is monochrome, with a gray background and contrasting patches of dark wood. For this discreet solution we have accents in the form of a patinated mirror , not common use of wall molding , bright colored sofa and modern geometric lights. Kitchen furniture body is hidden in the niches of the walls . There is a kitchen island with 4 semi-bar stools for the all families members. The same grey stone at working kitchen surface and on the decor of the fireplace has also visual support with the first stair in the coridor. So , we tried to use similar materials on diffirent details of interior to create the unite space, to make classic interior minimalist and stylish
