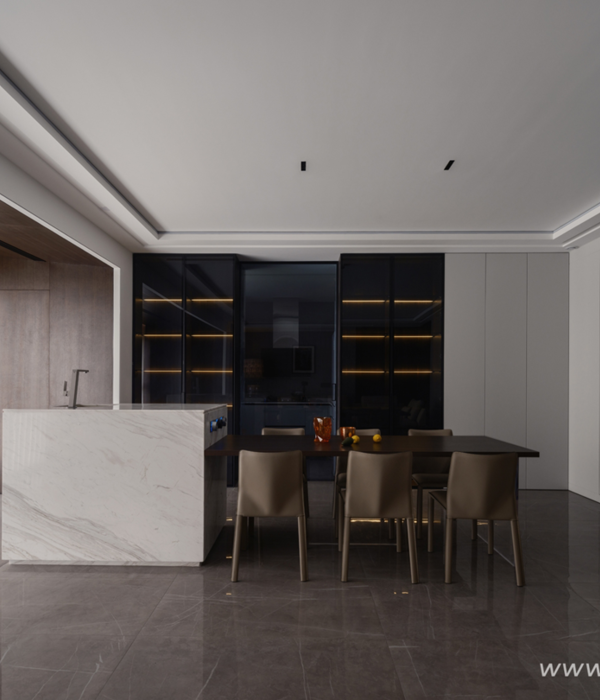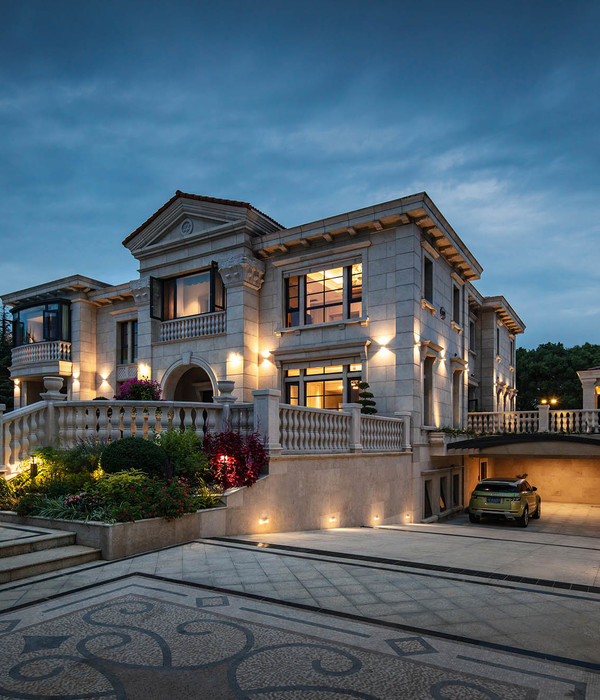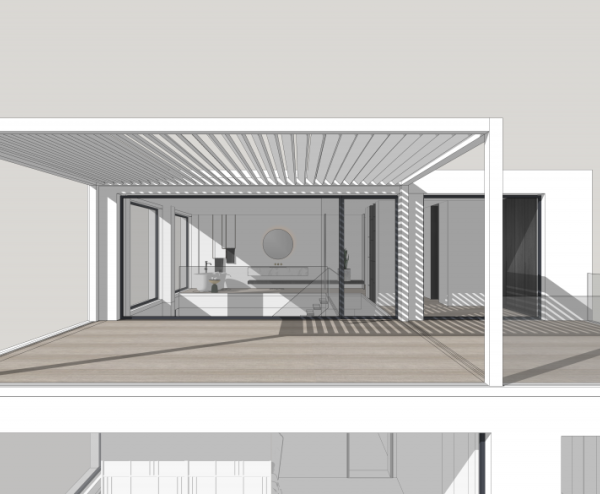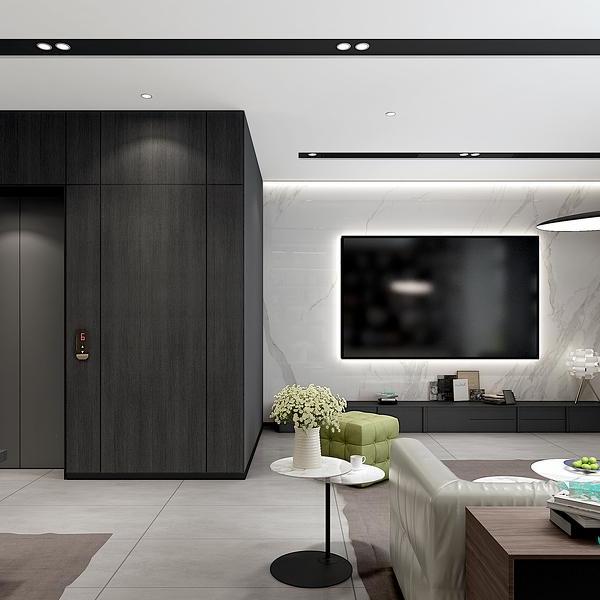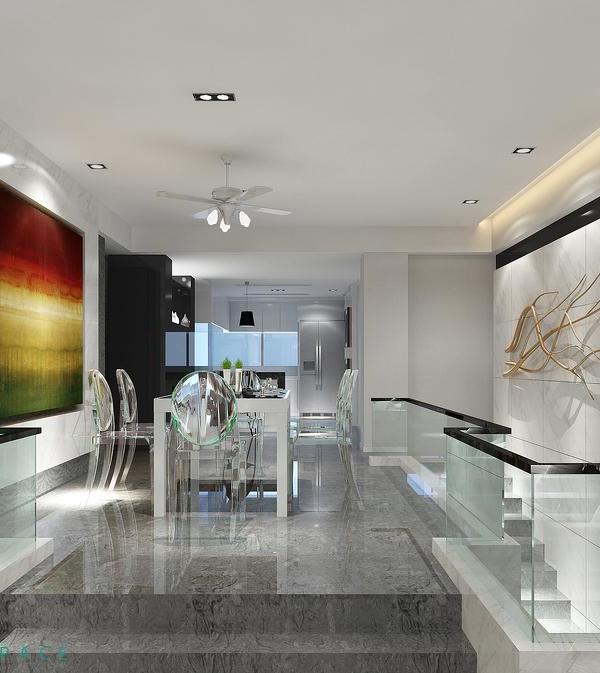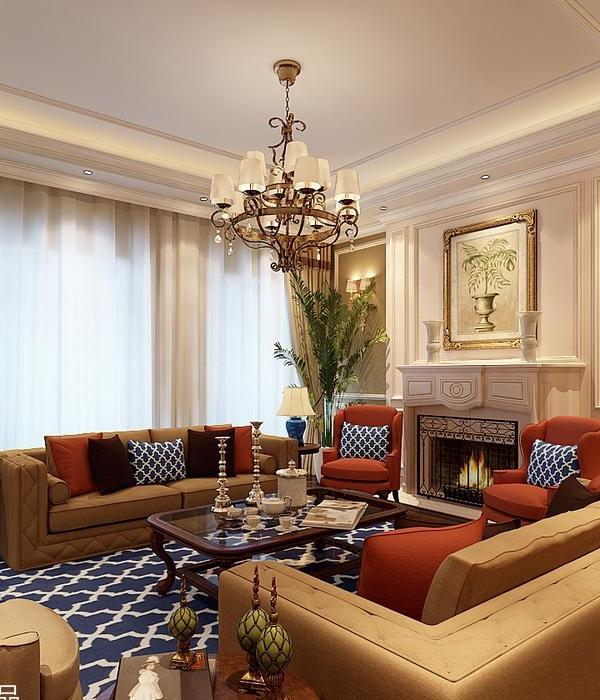现代极简在空间上的留白,留下的是无穷的意境,是恰到好处的设计温度,是令人安心的休憩环境。没有繁复的设计语言,没有跳跃的颜色对比,在静谧的家宅环境中,上演着自我与空间的情绪共鸣。
01
LIVING ROOM
& EXHIBITION
客厅区域 & 展示
-
素色的质感在一室中悄然蔓延,温暖柔和的光线贯穿起整个空间的节奏,拉伸着空间的尺度。我们站在此处,任由光影变化留下明暗面的交叠,感受着纯粹的空间形态在眼前徐徐展开。
The texture of plain color spreads quietly in one room, and the warm and soft light runs through the rhythm of the entire space, stretching the scale of the space. We stand here, let the changes of light and shadow leave the overlap of light and dark, feel the pure spatial form slowly unfolding in front of us.
黑白纹理的大理石与软装的和谐搭配,让空间渐生层次感。柔软的绒面地毯,低饱和度的皮质沙发,以简约的造型带动起空间低调内敛的气质。
The harmonious combination of black and white marble texture and soft decoration makes the space gradually layered. Soft suede carpet, low saturation leather sofa, with simple shape to drive the space low-key restrained temperament.
利落清爽的墙面线条,深棕色的色块点缀,丰富了空间上的视觉感。软装之间恰到好处的陈设摆放,留下了可呼吸的空间质感,让整个环境徜徉于舒适慵懒的氛围中,静享光影氤氲下的闲暇时光。
Crisp and clean wall lines and dark brown color blocks enrich the visual sense of space. The proper display between the soft clothes leaves a breathable space texture, so that the entire environment can wander in a comfortable and lazy atmosphere, and enjoy the leisure time under the shadow.
留白的空间下,进退有度的墙面设计,让室内充斥着形式上的美感,装饰画的点缀丰富了空间想象力,呈现出富足的艺术形态。客厅与阳台衔接处的斜面吊顶,突出了个性化的区间设计。
Under the blank space, the wall design with a degree of advance and retreat makes the interior full of formal beauty. The embellishment of decorative paintings enricates the space imagination and presents a rich artistic form. The sloping ceiling at the interface between the living room and the balcony highlights the personalized section design.
转角的拉槽赋予空间具象的立体感,与大理石的和谐共舞,让宁静的室内空间多了一抹活力,形成松弛有度的平衡感。
The slot at the corner gives the space a three-dimensional sense of figurativity, dancing harmoniously with the marble, adding a touch of vitality to the quiet interior space and forming a relaxed sense of balance.
02
KITCHEN AREA
& EXHIBITION
餐厨区域 & 展示
-
客餐厅开放式的表达,模糊了区域间的边界感,让空间与日常产生联动。随着自然光线透过窗台,在室内肆意流淌,赋予了空间明亮的视觉感,令人感到整个区域的干净清爽。
The open expression of the guest restaurant blurs the sense of boundary between regions, making the space and daily interaction. As the natural light flows through the window sills, it gives the space a bright visual sense and makes the whole area feel clean and refreshing.
餐桌与空间色调上的黑白对比,显现出轻盈与深沉交织的旋律,合理利用墙面空间设计成酒柜的形式,为单调的空间环境注入一丝活力,让人感受到多样化的生活体验。
The black and white contrast between the dining table and the space color shows the melody of lightness and deep interweaving. The rational use of the wall space is designed into the form of a wine cabinet, injecting a trace of vitality into the monotonous space environment and making people feel diversified life experience.
逃离浮躁的日常,抛去复杂的思绪,去渴望、去寻找一场酣畅淋漓的放空,让光影在此间驻足停歇,享受着杯盏交错,安抚下亟待休憩的灵魂。
Escape from the impetuous daily life, throw away complex thoughts, to desire, to find a refreshing emptiness, let the light and shadow stop here, enjoy the staggered cups, and appease the soul that needs to rest.
L型的操作台,规划出清晰的行动路线,在开放又各自独立的空间中,邂逅柴米油盐的烹炒,品味烟火炙烤下的家常,进行一场令身心愉悦的盛宴。
The L-shaped operating table plans a clear course of action, and in the open and independent space, you can encounter the cooking of fuel, rice, oil and salt, taste the household under the roasting of fireworks, and carry out a feast that makes the body and mind happy.
03
STAIRCASE
& EXHIBITION
楼梯 & 展示
-
没有复杂的曲线勾画,以纯粹利落的形体沟通着上下空间,起着承接转折的关键。拾级而上,观灯火明灭,安宁的情绪自小小的空间绵延而出。
There is no complex curve sketch, and the upper and lower space is communicated with a pure and crisp form, which is the key to undertake the transition. Walk up the stairs, watch the lights go off, peaceful emotions from the small space stretching out.
04
MASTER
BEDROOM
& EXHIBITION
主卧 & 展示
-
迎着天光入室,空间中暗藏的细节在光影下窥见一斑,松弛感的诠释在此地点点流露,时光放慢了行进的脚步,徜徉于安宁慵懒的氛围,令人能够回归到纯粹的睡眠环境。
Facing the sky, the hidden details in the space are glimpsed under the light and shadow, and the interpretation of the relaxed sense is revealed here. Time slows down the pace of progress, wandering in the peaceful and lazy atmosphere, and people can return to the pure sleep environment.
黑与白的色块拼接,点亮了视觉感官,墙面挂画独特的线条肌理,构建了艺术与秩序的联结,营造出一室鲜明的层次感,将生活的意趣融入到空间节奏中。
The combination of black and white color blocks lights up the visual senses. The unique lines and textures of the wall paintings build the connection between art and order, create a distinct sense of hierarchy in a room, and integrate the interest of life into the rhythm of space.
卫浴环境给人整洁归一的即视感,清爽的洗漱台面线条,将极简的风格贯彻到底。在有限的空间中,增加墙面柜体的收纳,以洁净的面貌保持着持久耐看的空间感。
The bathroom environment gives people a neat and uniform sense of sight, and the refreshing bathroom countertop lines carry out the minimalist style to the end. In the limited space, increase the storage of the wall cabinet, and maintain a lasting and durable sense of space with a clean face.
05
SECOND ROOM
& EXHIBITION
次卧 & 展示
-
柔和的曲面打开了空间舒缓的氛围,长虹玻璃若隐若现的即视感,保持着空间的通透性,又增添了一份朦胧的美感。
The soft curved surface opens up the soothing atmosphere of the space, and the long rainbow glass is vaguely visible, maintaining the permeability of the space and adding a hazy aesthetic feeling.
明净澄澈的空间观感,无装饰物的点缀,只一盏简约的线性挂灯,置身于恬静安详的休憩环境,感受静谧的空间力量。
Clear and clear space look and feel, no decorations, only a simple linear hanging lamp, in a quiet and peaceful rest environment, feel the quiet space power.
简约干净的洗浴空间,配合着灯光氛围的烘托,即使是小空间的仪式感也不容忽视。
Simple and clean bathing space, with the lighting atmosphere set off, even the ceremonial sense of small space can not be ignored.
设计主创 | 王绍桔
项目地址 | 中交御墅
项目面积 | 149㎡ 项目户型 | 三室两厅
项目摄影 | 柯科达
{{item.text_origin}}

