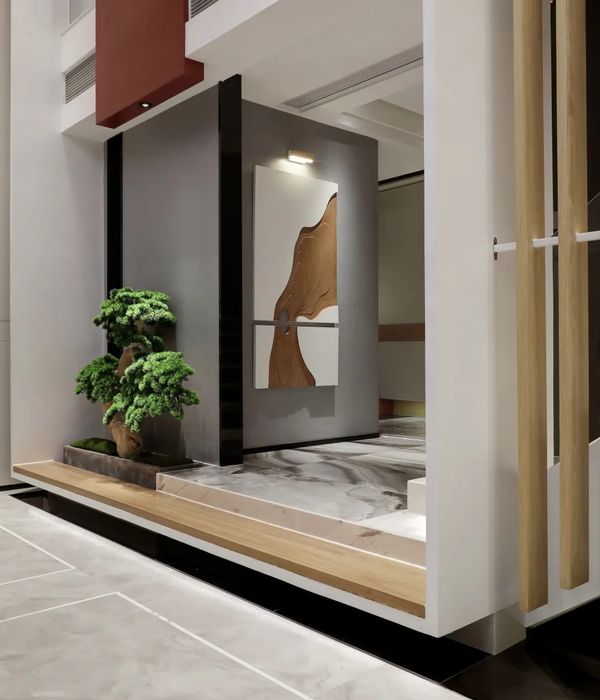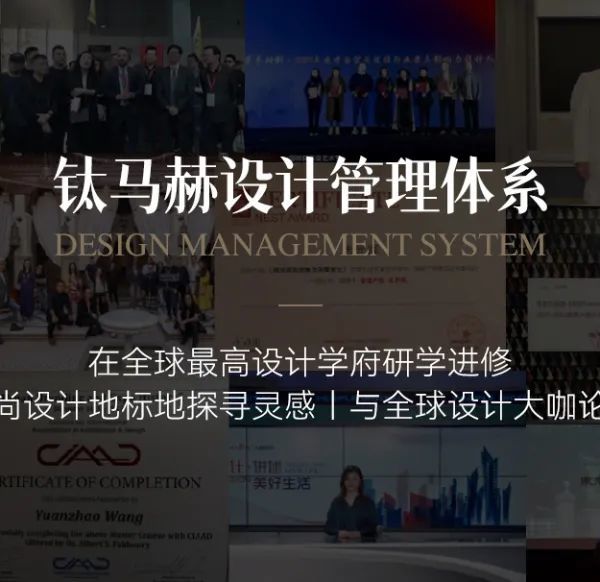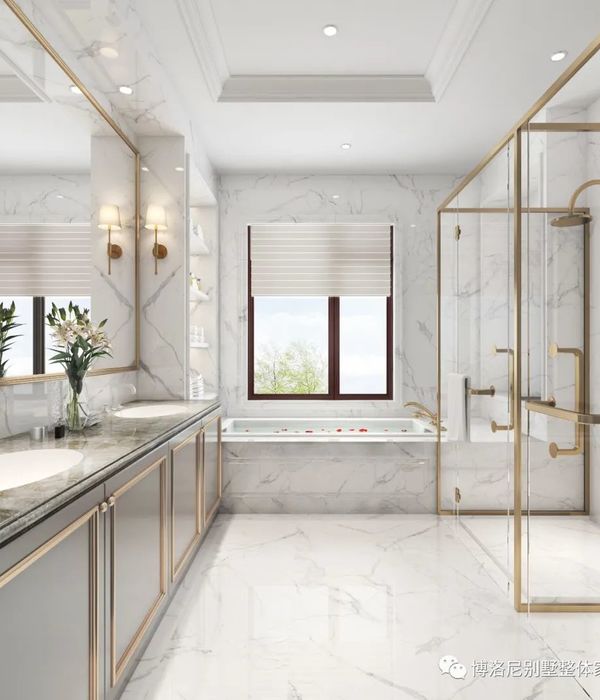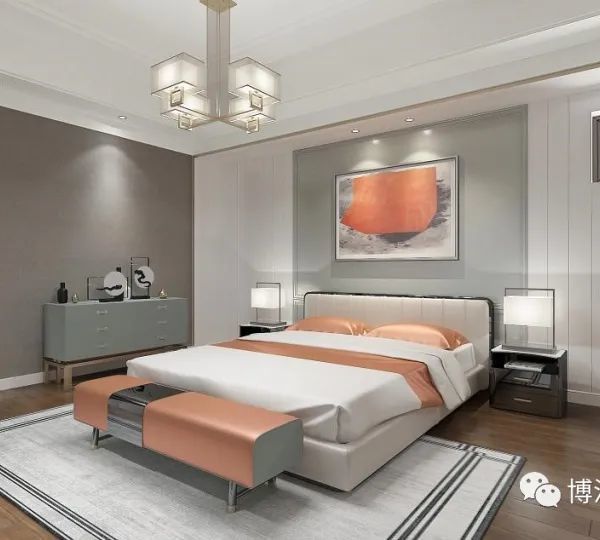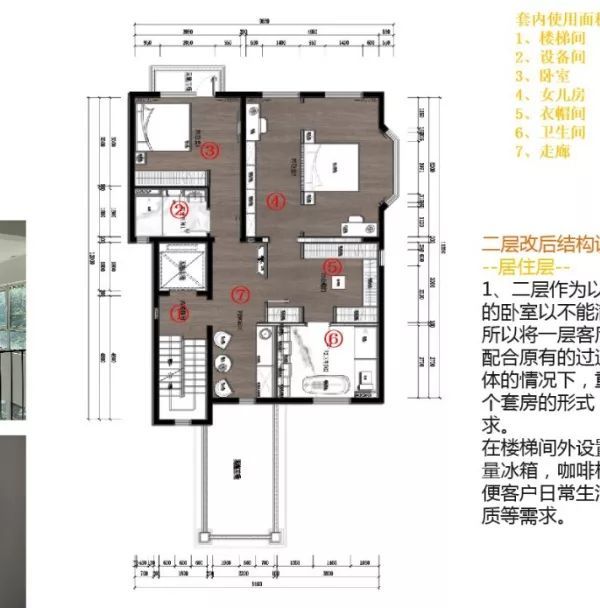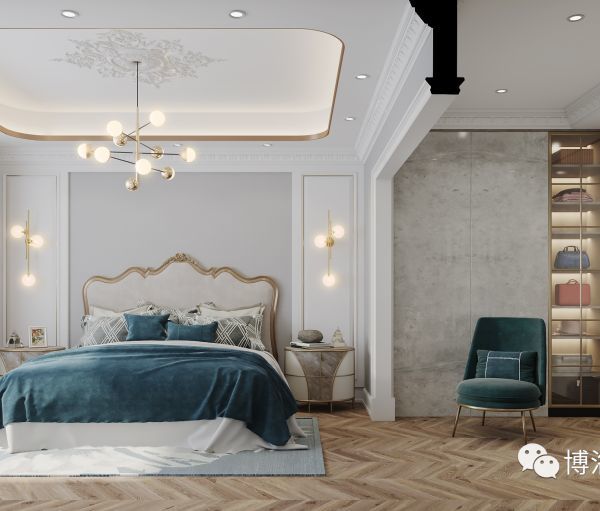锐界空间设计|半江·瑟瑟大平层|中国南京
这是一道关于人、空间与自然的开放式命题。业主自购的高层临江大平层,由于原始空间审美和功能的缺失,决定推翻原本的精装修,从零开始重新规划设计。锐界在项目中努力突破传统的室内设计手法,将曲线理念和场域构建的形式逻辑贯穿其中,挑战结构和工艺的极限;以景观和生活的双重美学作为主导线索,围合空间秩序,展开场景叙事。
This is an open-ended proposition about people, space, and nature. Due to the lack of aesthetic and functional elements in the original space, the owner's self purchased high-rise Linjiang level has decided to overturn the original refined decoration and redesign from scratch. Designers strive to break through traditional interior design techniques in the project, incorporating the concept of curves and challenging the limits of structure and craftsmanship; Using the dual aesthetics of landscape and life as the dominant clue, surround the spatial order and unfold the scene narrative.
主线 | 围合与介入
principal line | Surrounding and Intervention
公区运用顶部贯穿的弧型,以一种抱合的姿态,构建清晰的形式逻辑,使场域呈集气之势,形成一种无形的“推力”,一直延伸,指向空间透视中的视觉中心。
阳台设计是公区规划的重点,拆除移门将江景最大化融入室内,更换大面的系统窗让视野无遮挡。同时将地面和墙面用木饰面同色岩板包裹、抬高,用框景手法再次强调窗外四季晴雨的景致。这里是人与空间的终点,也是人与自然的起点。
The public area uses the arc shape that runs through the top to construct a clear formal logic in a cohesive posture, making the field appear as a gathering force, forming an invisible "thrust" that extends all the way to the visual center in spatial perspective.
Balcony design is a key focus of public area planning. Removing sliding doors maximizes the integration of the river view into the interior, and replacing large system windows to ensure unobstructed views. At the same time, the ground and walls are wrapped and raised with wood veneer and rock panels of the same color, and the natural river scenery of sunny and rainy seasons outside the window is emphasized again using framing techniques. This is the endpoint of human and space, and also the starting point of human and nature.
▲改造前
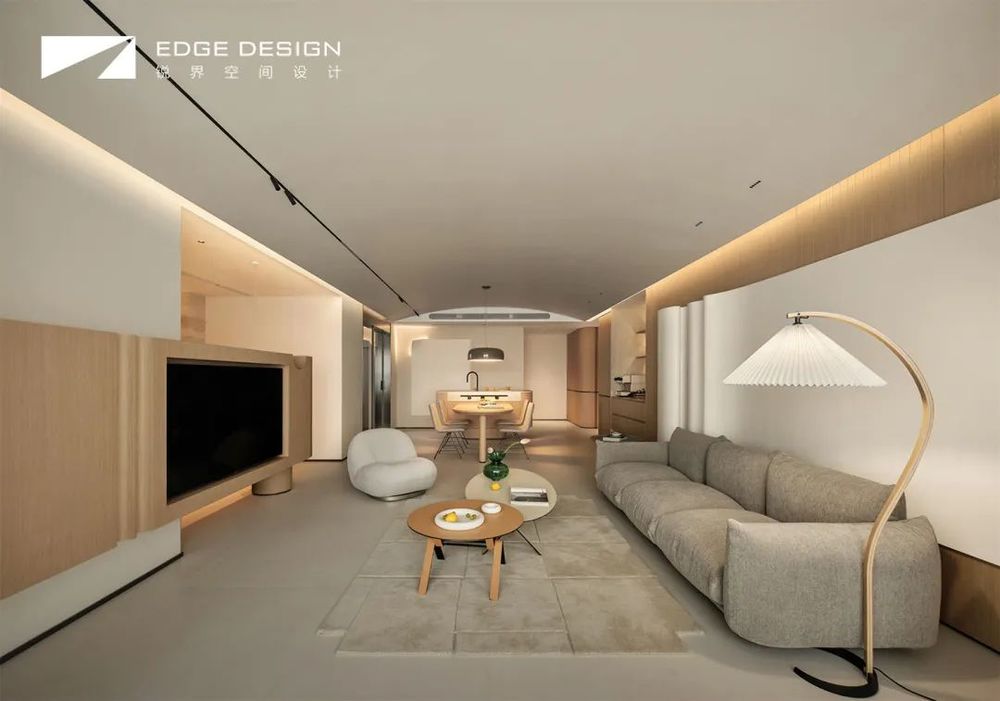
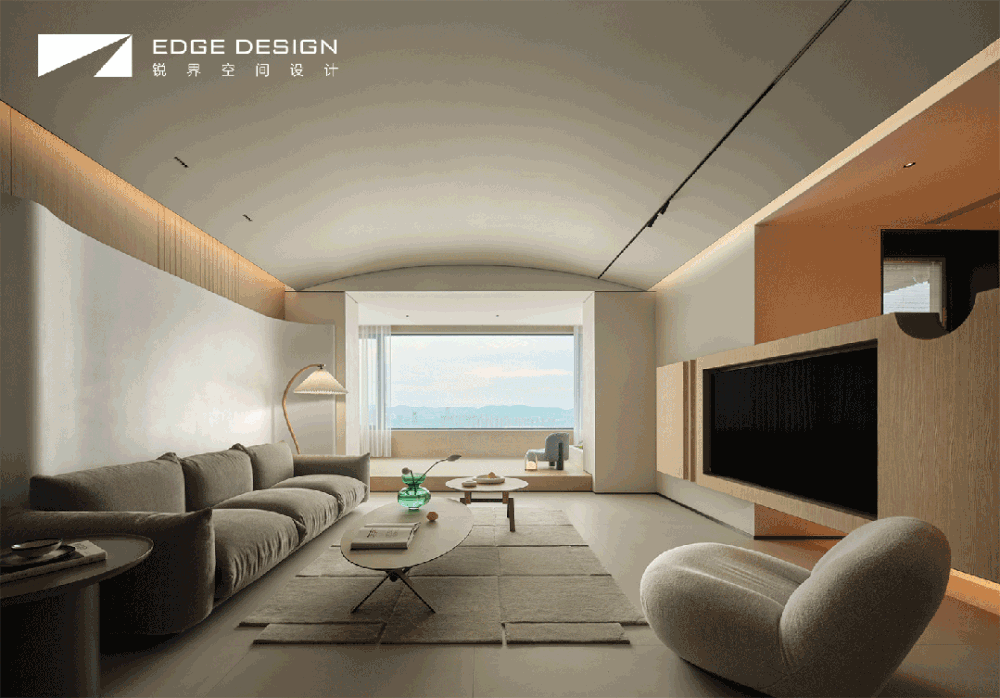
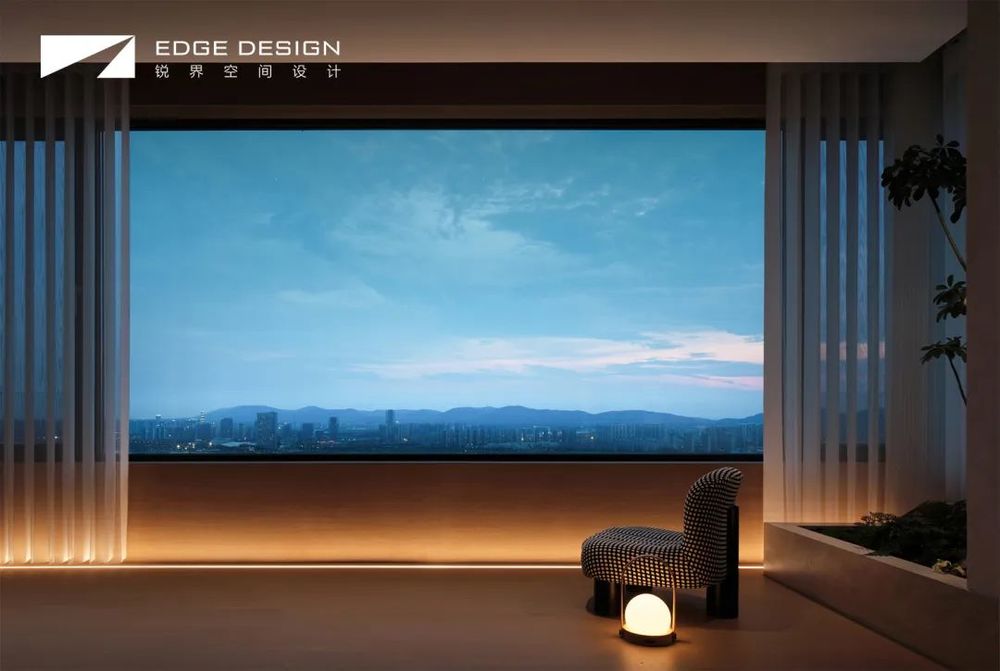
特伦特·帕克说,光能将平凡的东西化为神奇。日光与暮光将室内空间切换成两种截然不同的气质。柔和细腻、沉静安定,材质在不同光下呈现的质感差异,以及空间中每个角落的视觉审美和体验,都被设计师仔细地体察与关切。
Trent Parker said that light energy transforms ordinary things into magic. Sunlight and twilight transform the indoor space into two distinct qualities. Soft and delicate, calm and stable, the differences in texture presented by materials under different lighting conditions, as well as the visual aesthetics and experience of every corner in the space, are carefully observed and cared for by designers.
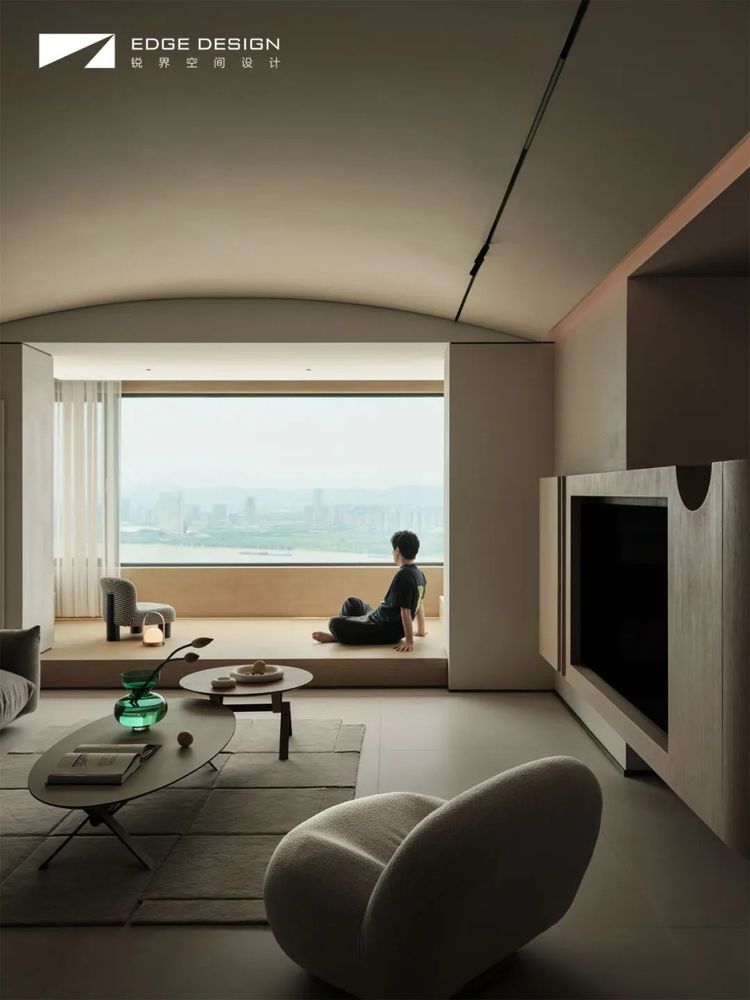

▲改造前

设计师通过打开客厅旁的公卫改为半开放式书房,建立客厅这个主体场域的从属空间,他们相对独立又彼此衔接,既扩展了主体空间,又提升了客体场域的功能性与舒适度。
The designer transformed the public bathroom next to the living room into a semi open study, establishing a subordinate space of the living room as the main field. They are relatively independent and connected to each other, expanding the main space while enhancing the functionality and comfort of the object field.
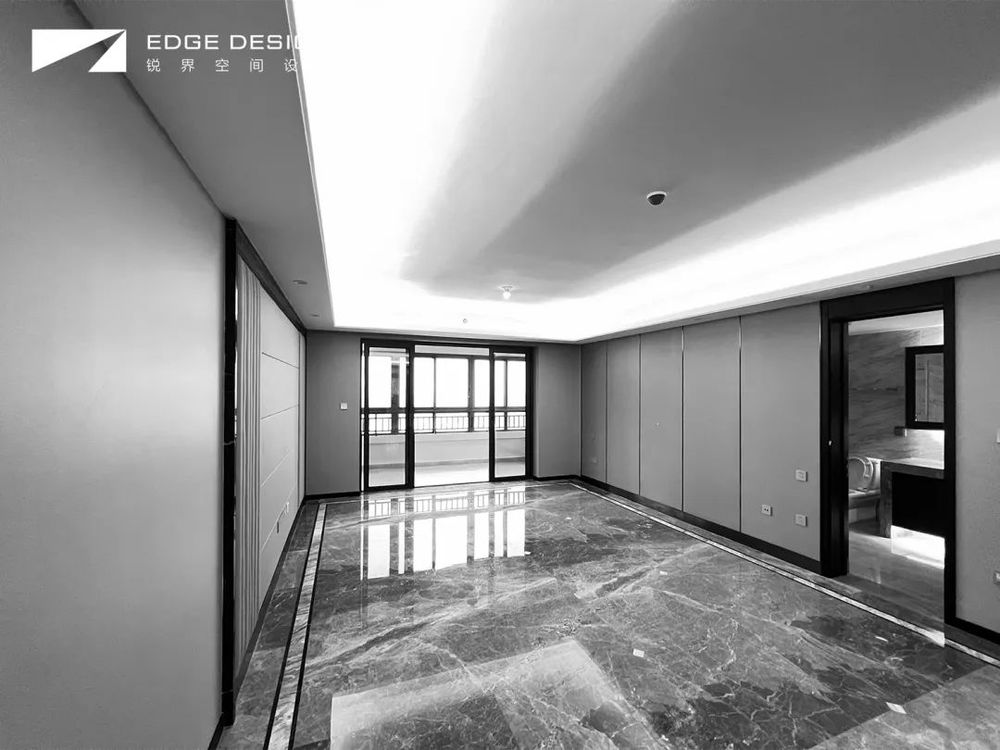
▲改造前
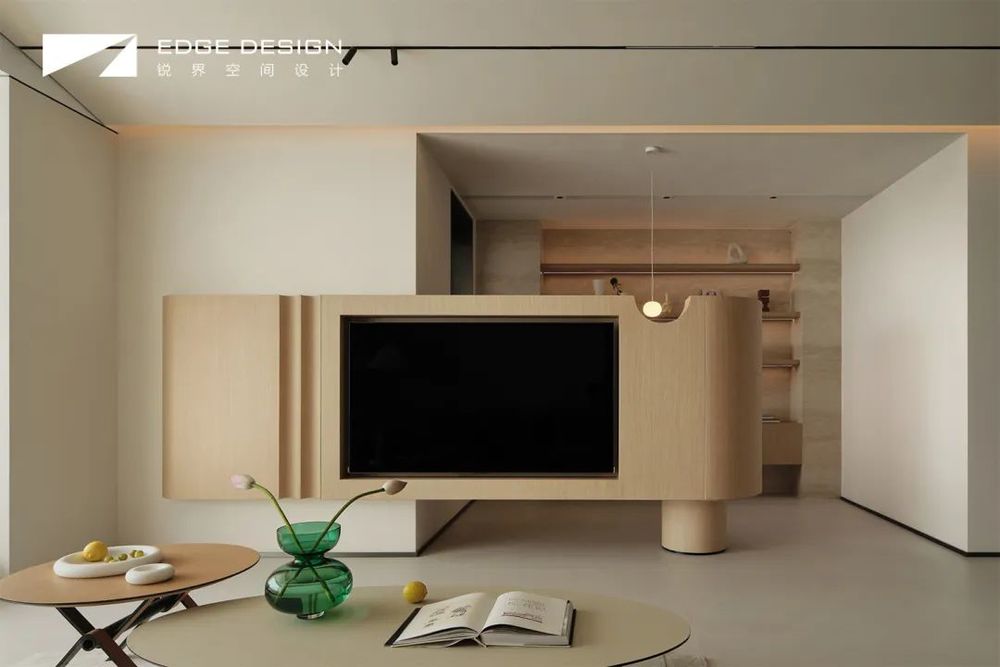
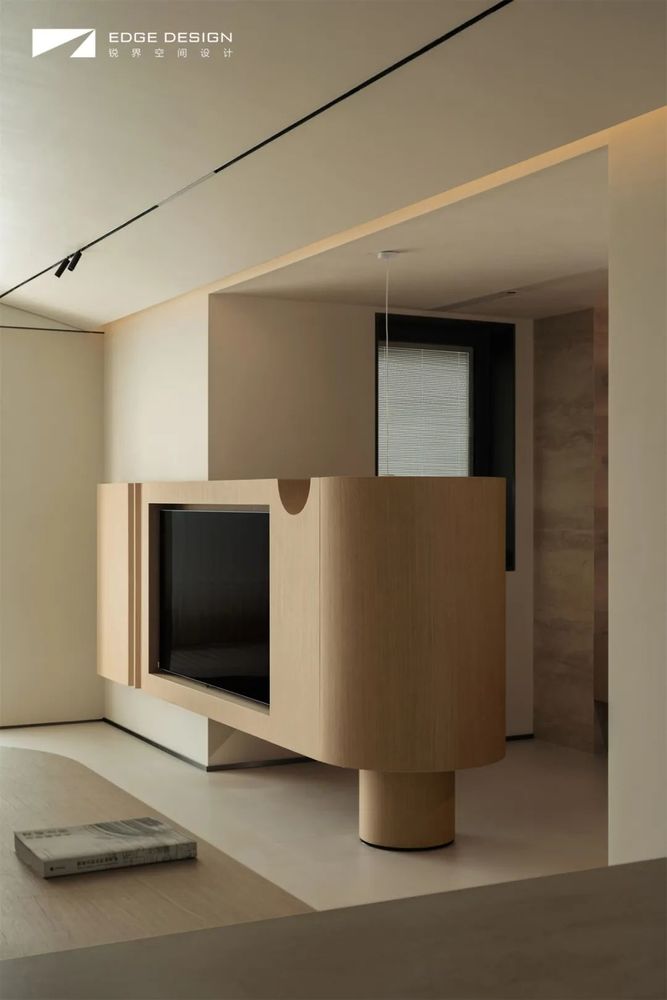
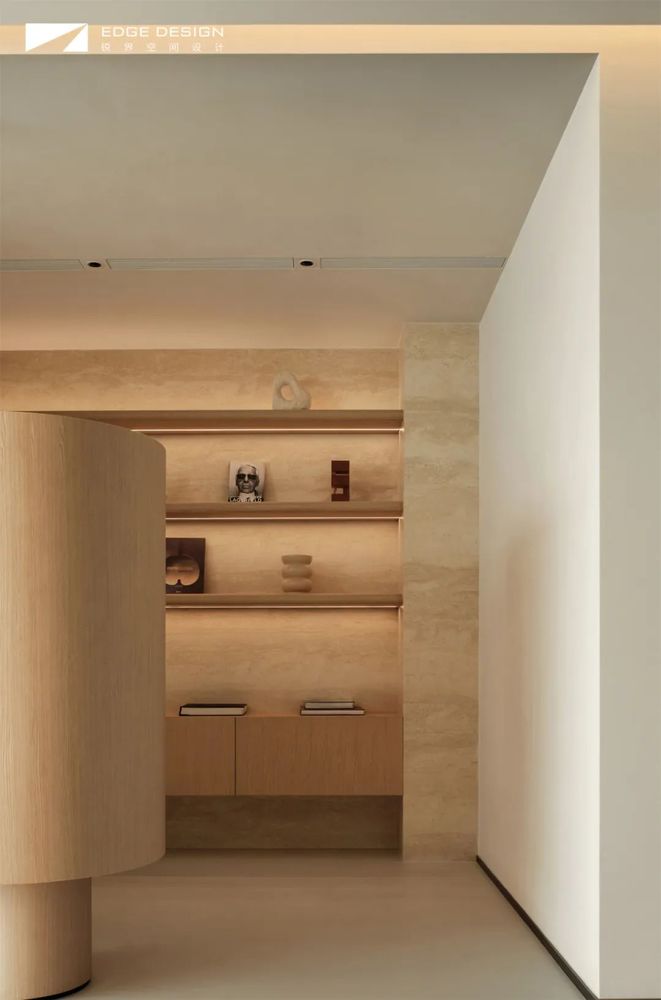

本案在空间设计中多次运用了介入的手法,将坚硬的材质定格在流动的曲线形态上,精心设计的起伏、分叉、褶皱,以随性灵动、柔和又兼具力量感的造型,从围合的界面插入,构成空间界面的突变,建立视觉的焦点和空间高潮。这种介入的因素又将它与周围的环境连接起来,找到多个对应的呼应与平衡,构建出空间的层次。
In this case, multiple intervention techniques were used in spatial design, with hard materials fixed on flowing curved shapes and carefully designed undulations, forks, and folds. With a flexible, soft, and powerful design, the design was inserted from the enclosed interface, creating a sudden change in the spatial interface, establishing a visual focus and spatial climax. This intervening factor connects it with the surrounding environment, finding multiple corresponding echoes and balances, and constructing a spatial hierarchy.

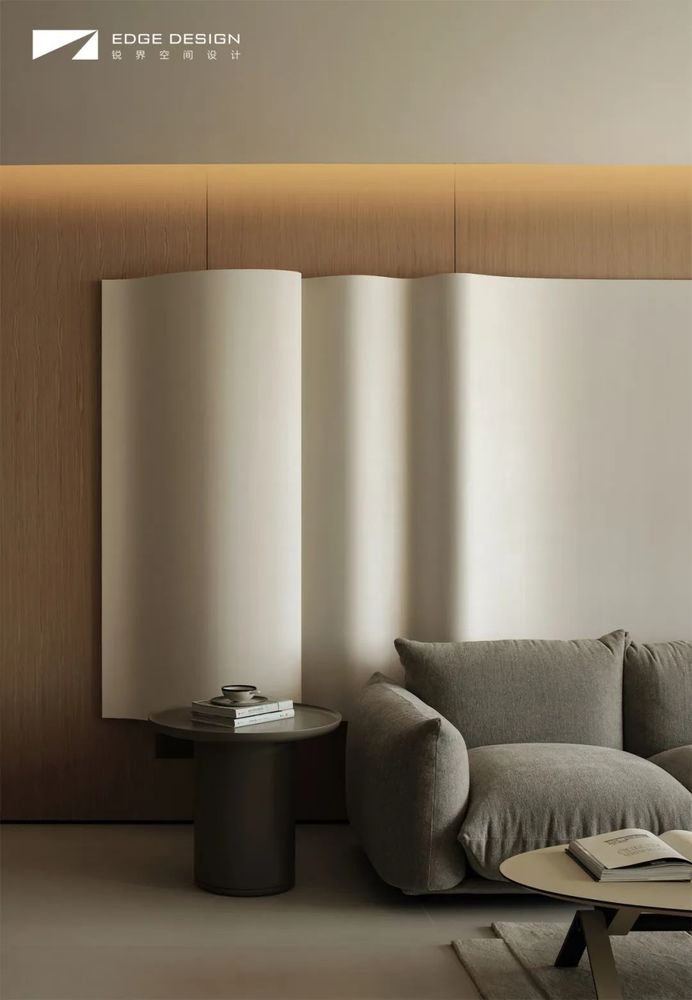
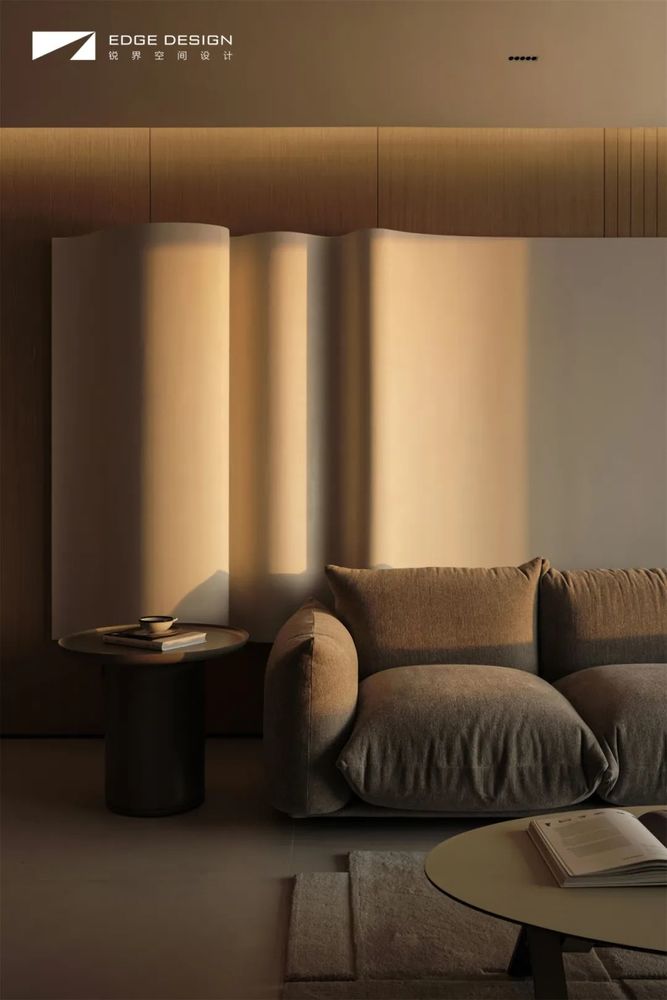

▲改造前
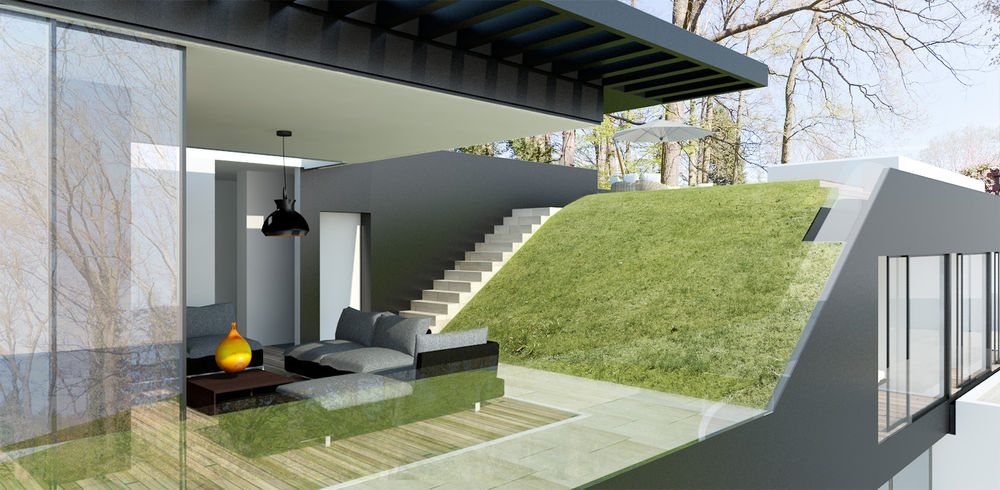

基调 | 温润柔和
Keynote | Warm and gentle
微水泥、橡木饰面,加上曲线造型,构成了公区的三大基础元素。从入户开始,每处转角和定制的木制品都以曲面的造型呈现出柔性的圆润姿态,柔化了材质冷硬的质感,让空间变得自然温润而有温度。各个功能区域的界限被模糊定义,建立了空间的延续性,形成一个递回的流动场所。
Micro cement, oak veneer, and curved shape form the three basic elements of the public area. Starting from entering the house, every corner and customized wooden products present a flexible and rounded posture with curved shapes, softening the cold and hard texture of the material, making the space natural, warm and warm. The boundaries of each functional area are blurred, establishing the continuity of space and forming a recursive flow place.


在建筑空间的细节上,锐界设计不断尝试突破与创新,打破传统设计的惯常做法,挑战传统结构与工艺的极限,让普通的功能装置在精准的测量、设计与落地后,呈现独特的视错意趣。
餐厅中量身定制的西厨岛台,所有边角细节都采用了倒角的圆弧设计,与空间的曲面造型建立起呼应关系。岛台落地基柱经过精准的解构设计,呈现出不可思议的悬浮状态,它就像一个设计魔术,演绎形式与功能的完美统一。
In terms of the details of architectural space, Ruijie Design constantly tries to break through and innovate, breaking traditional design practices, challenging the limits of traditional structure and craftsmanship, and allowing ordinary functional devices to present a unique visual illusion after precise measurement, design, and landing.
The tailored Western Kitchen Island counter in the restaurant adopts a chamfered circular arc design for all corner details, establishing a harmonious relationship with the curved shape of the space. The landing pillars of the island platform have undergone precise deconstruction design, presenting an incredible floating state. It is like a design magic, demonstrating the perfect unity of form and function.
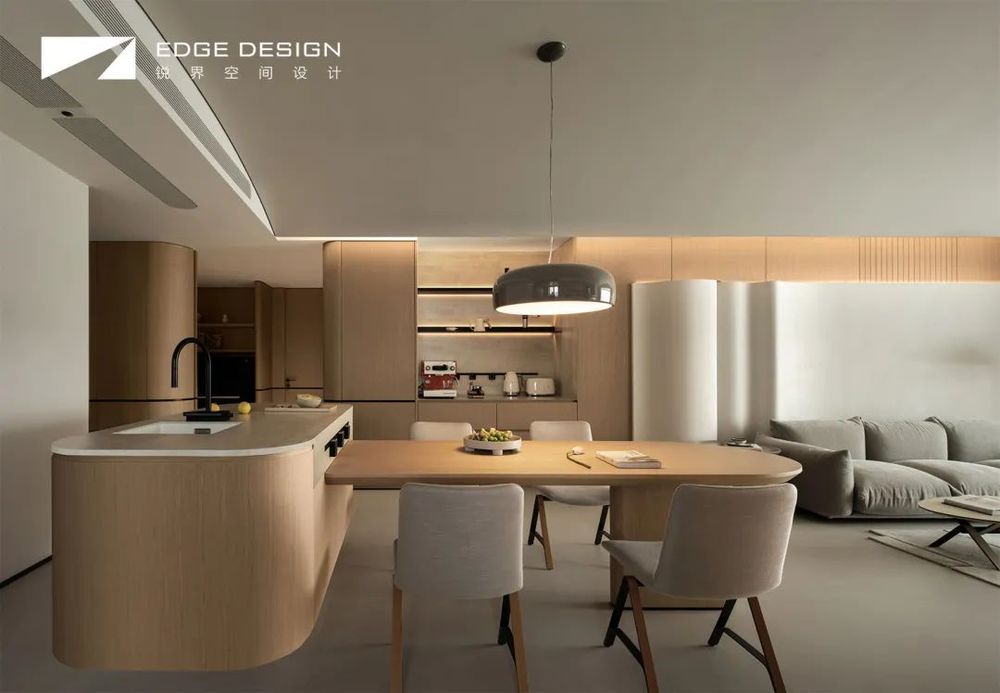
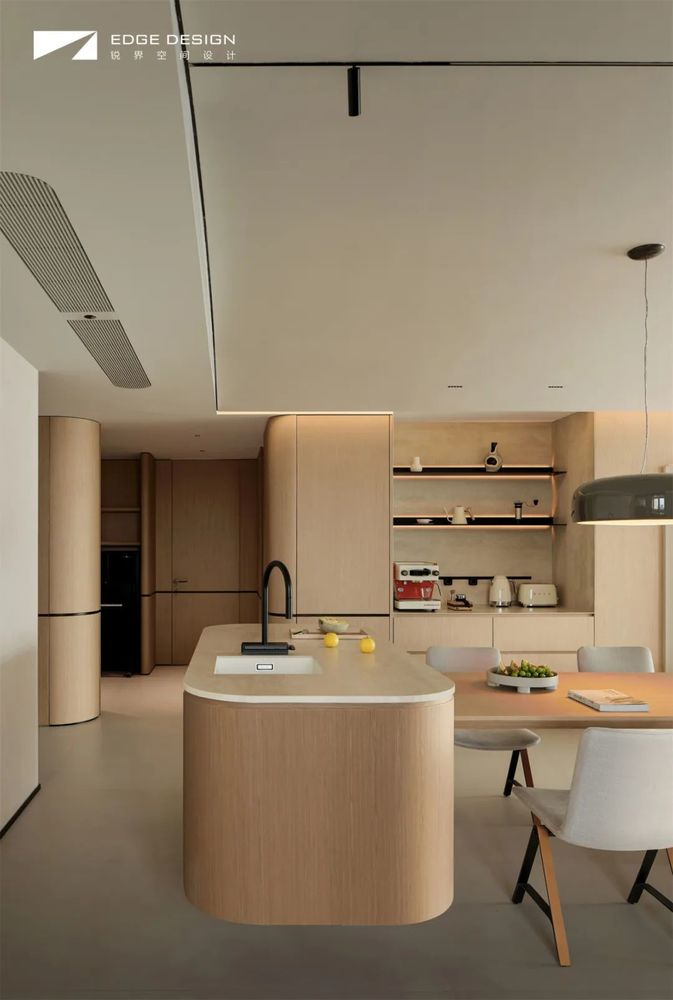
设计从生活出发,虽然原始户型建面达到240平米,但公区面积较小,功能受限是原始户型的一大弊端。于是,空间规划上,我们将原本的餐厅背景墙内推,腾挪出西厨厨柜空间,将公区面积最大化处理。考虑到空间整体的美观度,西厨的电器柜外定制了一层插板门,蒸烤箱不使用时可以将柜门关起,立面更加简洁整体。厨柜的开房区用来摆放业主心爱的咖啡机,满足业主拥抱诗意的生活态度。
The design starts from daily life. Although the original building area reached 240 square meters, the small public area and limited functionality are a major drawback of the original unit type. So, in terms of spatial planning, we will push the original restaurant background wall inward to make room for the Western kitchen cabinets and maximize the area of the public area. Considering the overall aesthetics of the space, a layer of plug-in doors has been customized outside the electrical cabinet of the Western Kitchen. When the steam oven is not in use, the cabinet door can be closed, making the facade more concise and overall. The opening area of the kitchen cabinet is used to place the owner's beloved coffee machine, satisfying the owner's poetic attitude towards life.
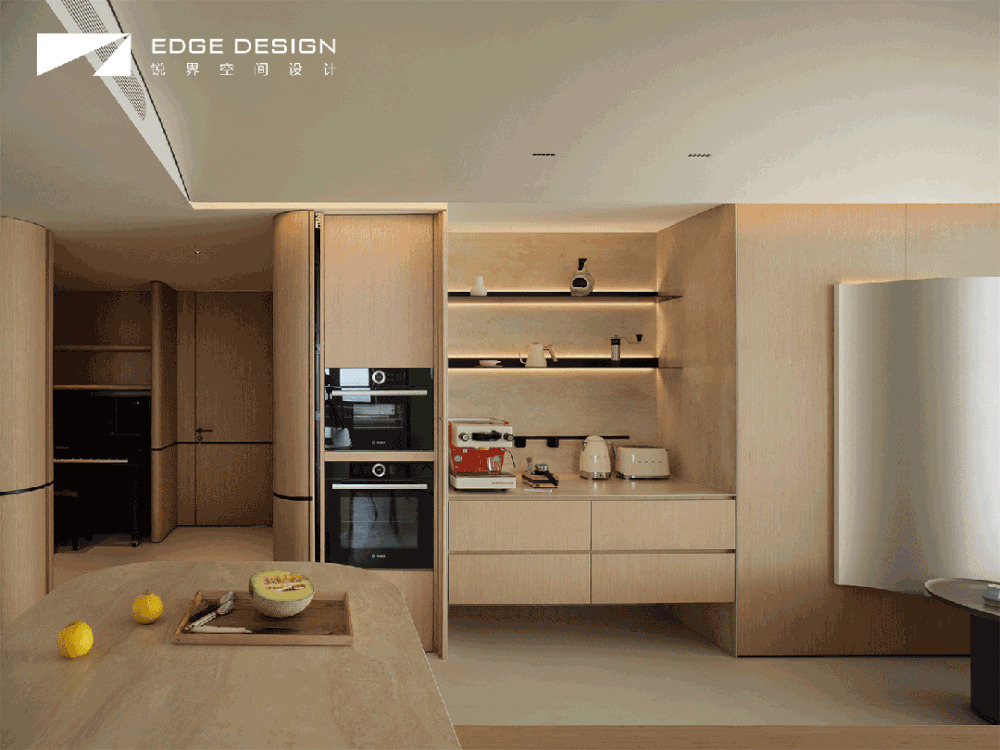
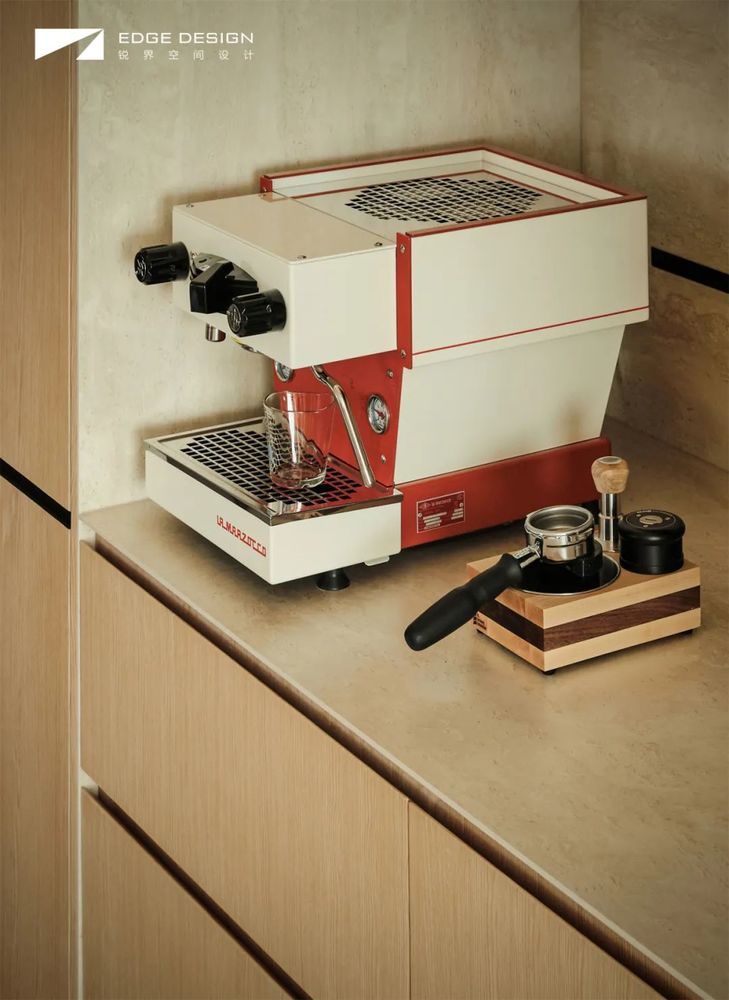
▲改造前
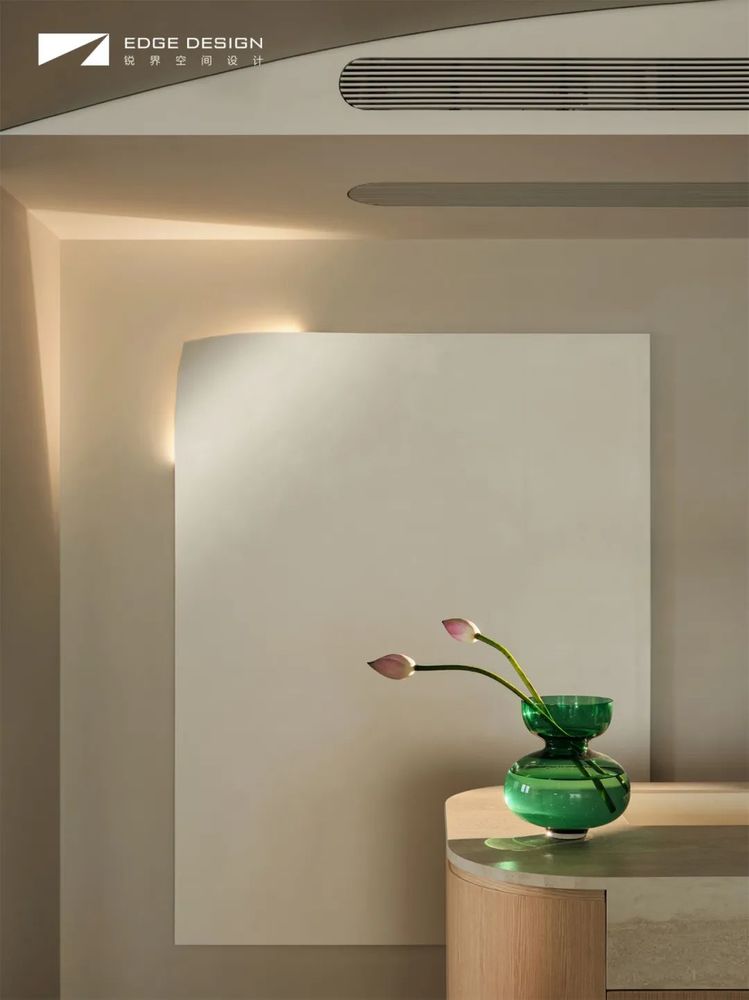
梳理 | 空间分割秩序
Comb | Space division order
由玄关进入室内,是动静区动线的分界点。静区四房的格局被重新分配功能区域,主卧旁的卧室并入主卧套间做衣帽间,另外两间卧室分别作为儿童房和长辈房。与此同时,重新组织次卧空间分割的逻辑与秩序,释放新的功能区,摆放孩子的钢琴,优化空间利用效率。
Entering the room from the entrance is the boundary point between the dynamic and static areas. The layout of the quiet area with four rooms has been reassigned to functional areas, with the bedroom next to the master bedroom being merged into the master bedroom suite as a cloakroom, and the other two bedrooms serving as children's and elderly rooms respectively. At the same time, reorganize the logic and order of dividing the secondary bedroom space, release new functional areas, place children's pianos, and optimize space utilization efficiency.
▲改造前
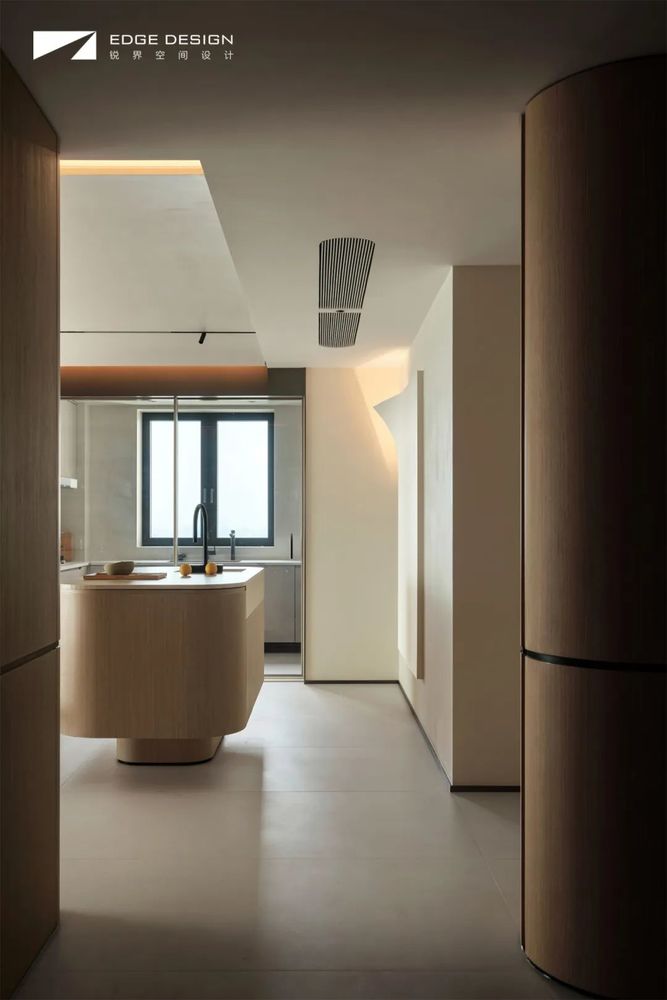
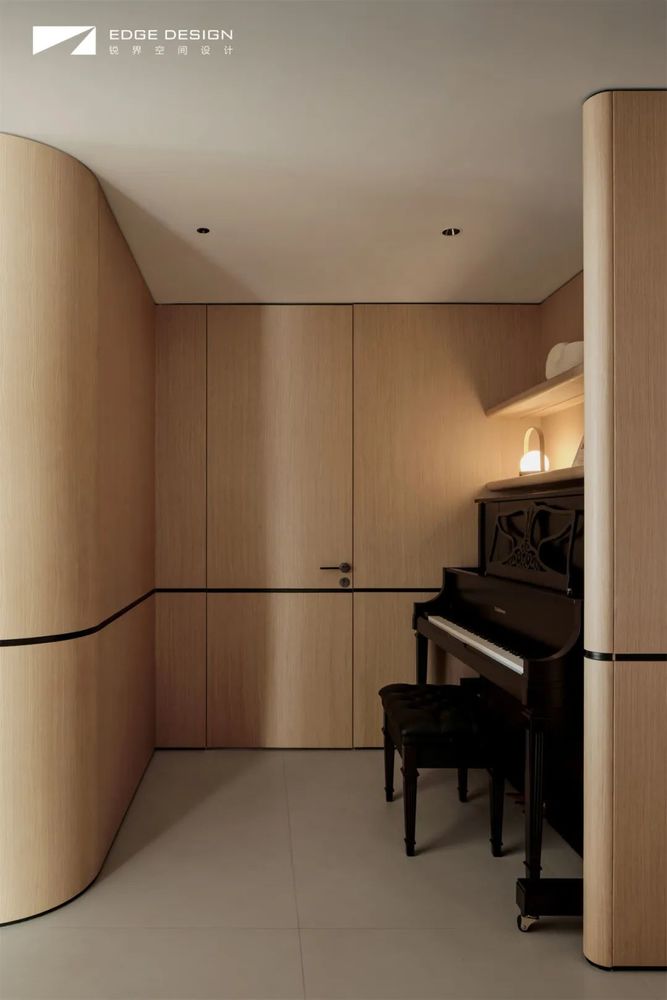

解构 | 透景与构成
Deconstruction | Perspective and composition
主卧室设计运用解构主义的手法,利用不规则的框景透景,将空间进行体块分割与透视,建立趣味的视角联系,产生丰富的空间联想。立面造型上用抽象和理性化的体块形式展示平面构成艺术,建立有趣的节奏,达成空间上一种和谐平衡的效果。
The design of the master bedroom adopts deconstructive techniques, utilizing irregular frame views to penetrate the landscape, dividing the space into blocks and providing perspective, establishing interesting visual connections, and generating rich spatial associations. On the facade design, abstract and rational block forms are used to display the art of plane composition, establishing interesting rhythms and achieving a harmonious and balanced effect in space.



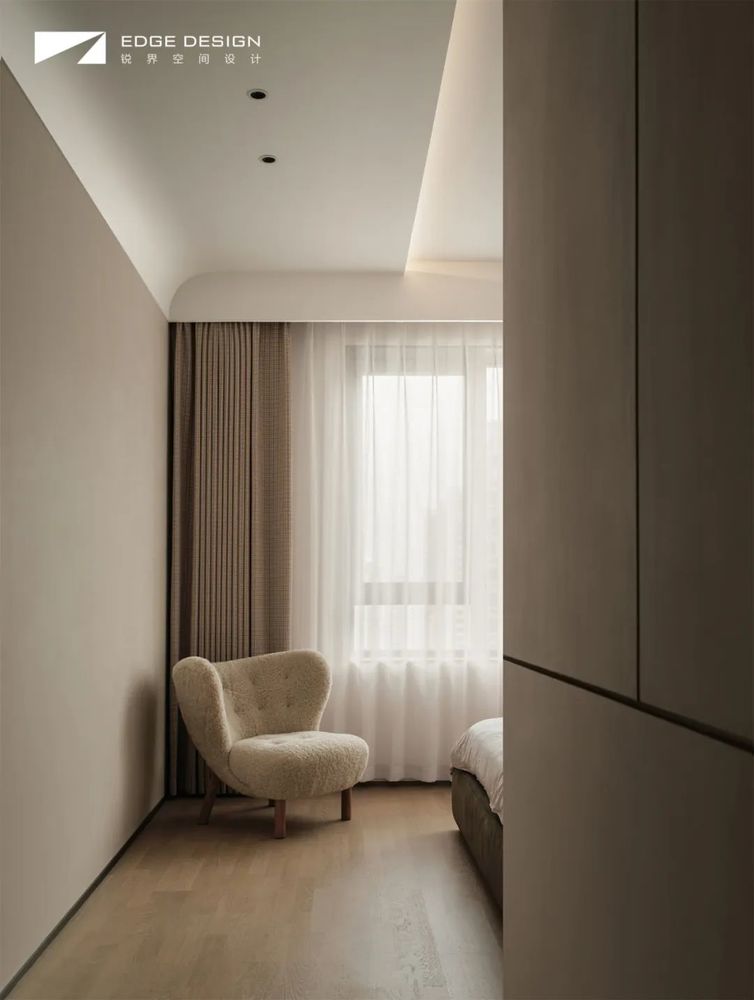
▲改造前
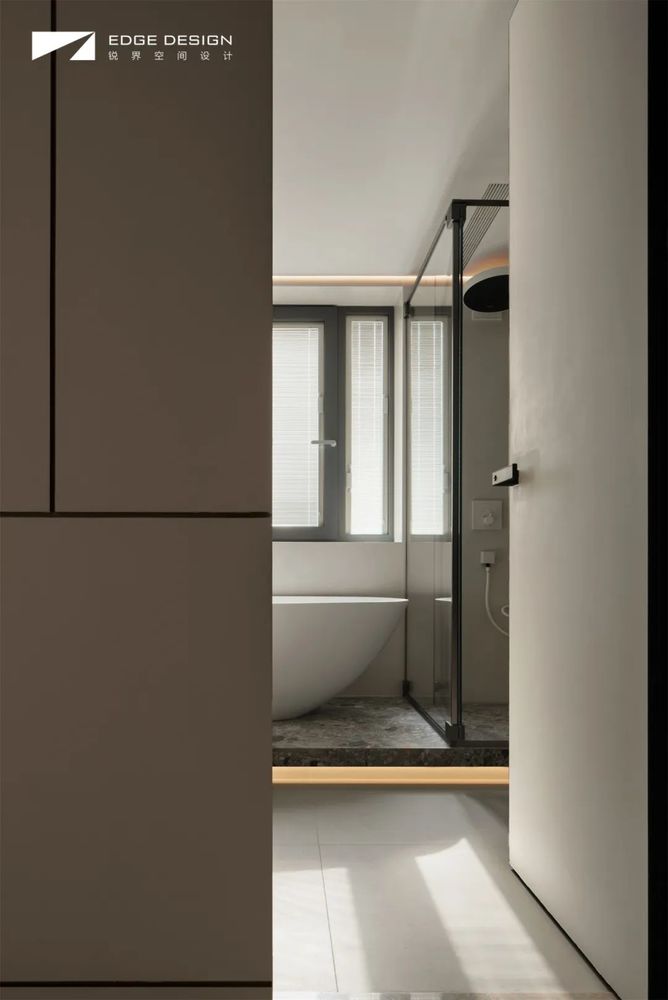
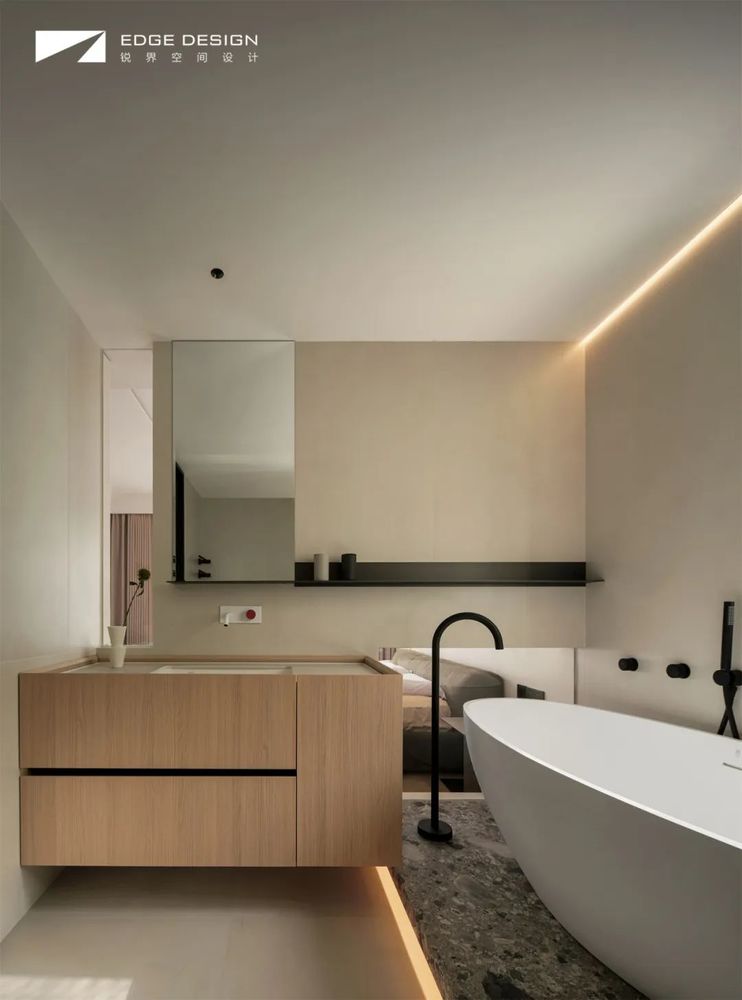
拆解 | 平面逻辑
Disassembly | Plane Logic
这是位于南京鼓楼滨江的江景精装大平层项目,总建筑面积240平米,是业主的改善住房。原始户型是四房两厅一厨三卫的格局,动静分区清晰,拥有观景和生活双阳台。但由于原始装修无法满足业主的审美需要,以及部分功能需求的缺失,最终决定将精装房全部拆除重新规划空间设计。
1、将原本餐厅改为一个集合西厨和餐厅的多功能餐厨区,定制餐岛台取代成品餐桌,墙面向卧室区内退,定制一组西橱柜,丰富餐厅的储物功能;
2、拆除景观阳台与客厅的推拉门,将观景阳台纳入客厅空间,实现客厅最佳的观景视角;
3、拆除客厅旁的次卫,改为半开放式书房,满足业主希望有个书房的愿望,同时也拓展客厅的实用面积;
4、将主卧室旁边的次卧室改为主卧衣帽间,同时扩大主卫生间的面积,丰富主卧套间的功能,提升主卧室的舒适度;
5、调整长辈房和儿童房的格局,利用墙面位置的调整,在公共走廊增加一个空间,摆放孩子的钢琴。优化空间利用率。
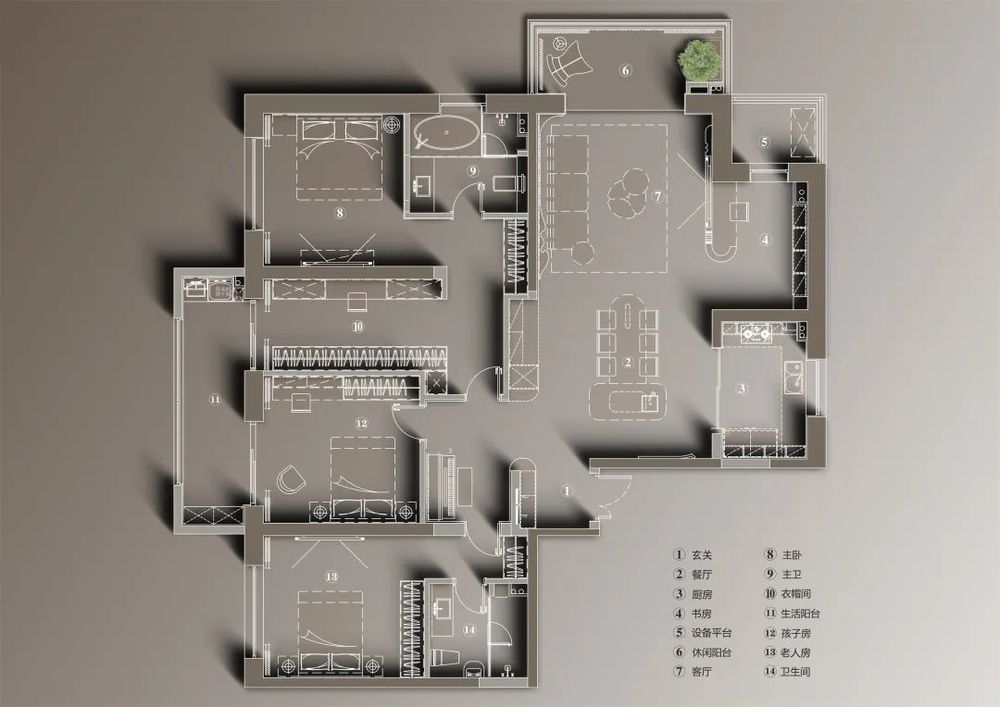
△平面布置图
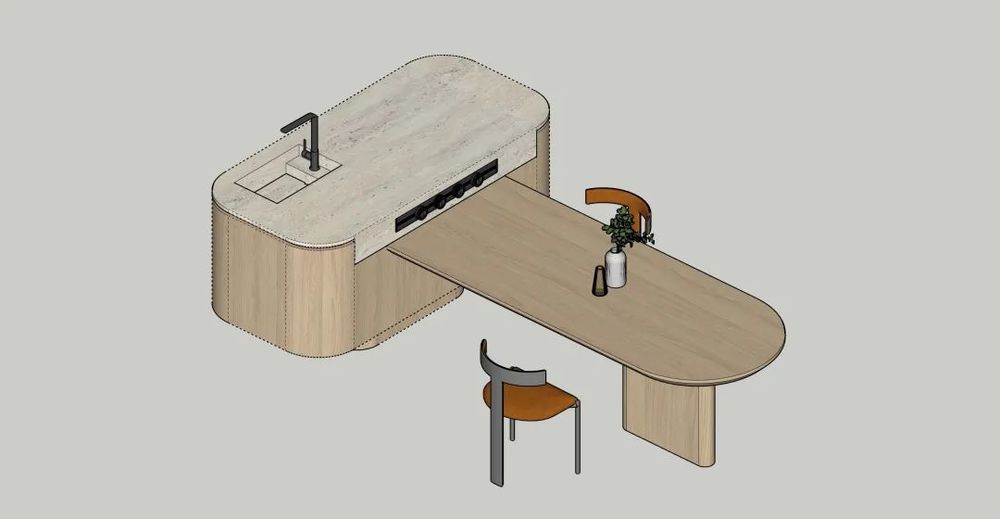
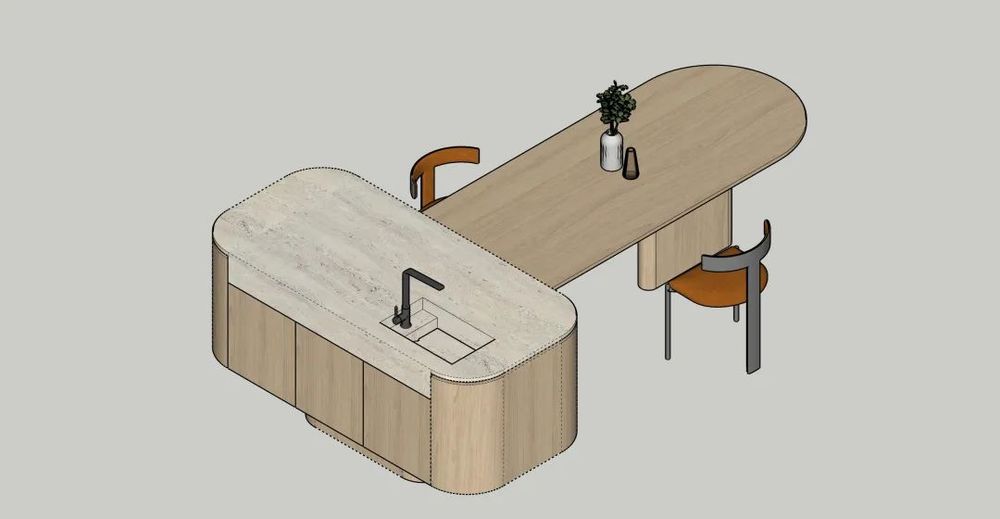
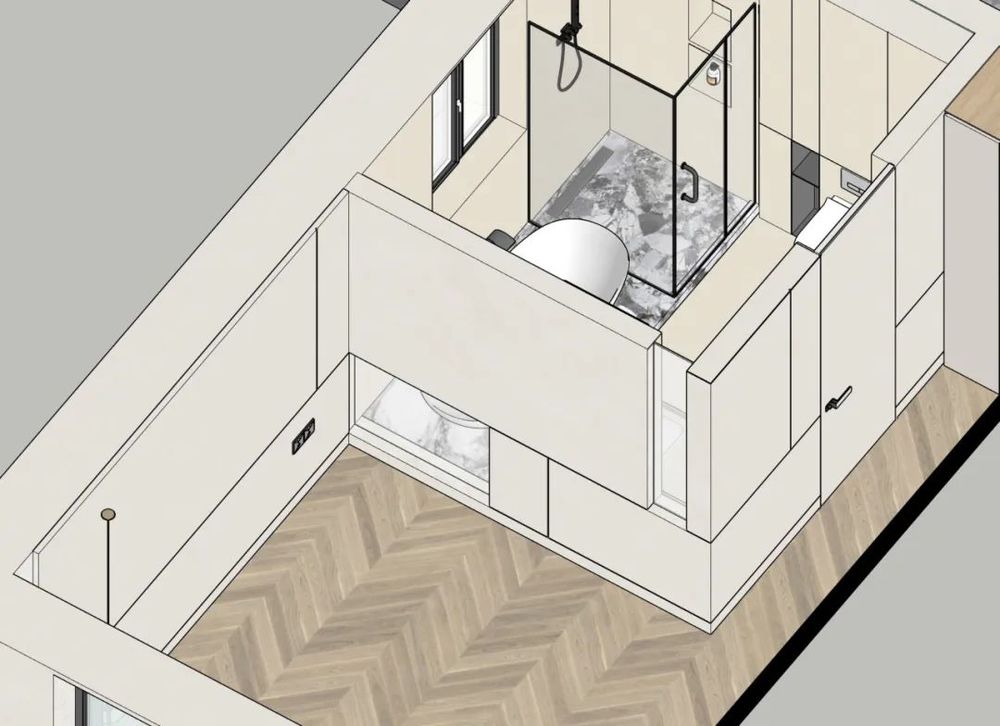
△立体分析图
PROJECT DATA
项目名称:半江·瑟瑟
NAME / Green River
项目地址:南京·世茂外滩新城
ADD / NANJING·SHIMAO WAITAN XINCHENG
项目面积:240㎡
AREA/ 240㎡
项目类型:私宅空间
TYPE/ RESIDENTIAL SPACE
主案设计:锐界空间设计-胡飞
DEPARTMENT/ EDGE-HUFEI
竣工时间:2023·08
COMPLETION TIME/ 2023·08
部分品牌:Arflex. Gubi . &Tradition. Ligne Roset . Flos.自由空间.费罗娜瓷砖.Parador地板.汉斯格雅.恩仕.KA.尼克全屋定制
SOME BRANDS/ Arflex. Gubi . &Tradition. Ligne Roset . Flos, Free Space,Ferona Tiles,Parador flooring,Hansgrohe,Enshi,KA,Nike Whole house customization,
ETC
ABOUT EDGE
锐界空间建筑设计由青年设计师胡飞创立于2021年,坐落于江苏南京。专注于私宅别墅,商业空间,办公空间,产品家具等设计服务。
期望用我们对生活和细节的洞察,将情感和生活于空间结合,为客户带来极致创新的,独一无二的空间感官体验。通过全方位量身定制的设计,投射一种新的生活方式,从而让业主更多的发现自我,愉悦自我。
在设计中坚持为每一个空间环境找到合适的物料,从功能、美学和预算等多个维度考量,追求极致的设计效果与空间体验,“设计创意”-“施工执行”-“软装陈设”,提供全方位的设计和施工落地指导服务。
AWARDS
2022 金腾奖 年度办公空间设计大奖
2022 金堂奖 年度杰出住宅空间设计
2022 江苏星空间杯大奖赛 住宅工程类 银奖
2021 南京家居平台 南京十佳设计师
2021 红棉奖 最美极简空间设计奖
2021 江苏设计星 冠军
2021 中国设计星全国32强
2020-2021中国设计头条年鉴榜 Top Design 100
2020 金堂奖年度杰出商业空间设计
2019金腾奖 TOP100
2019金堂奖年度杰出住宅空间设计
2019我要去米兰 中国设计力青年榜 全国十强
201940 UNDER 40 中国(江苏)杰出设计设计青年
2018新浪室内设计新势力榜 南京榜TOP10青年设计师
2018红星美凯龙M+创客空间南京创始会员
2018第八届筑巢奖 年度住宅公寓类优秀奖
2017国际空间设计大奖--Idea-Tops艾特奖年度优秀奖
2016第七届筑巢奖 住宅公寓类提名奖
2016金堂奖 年度优秀别墅奖
2015永隆星空杯 陈设设计大奖赛 住宅空间工程类 银奖



