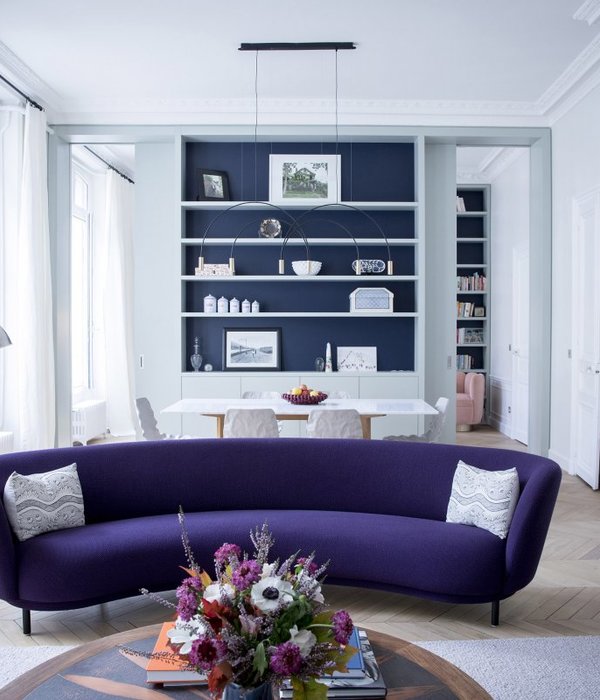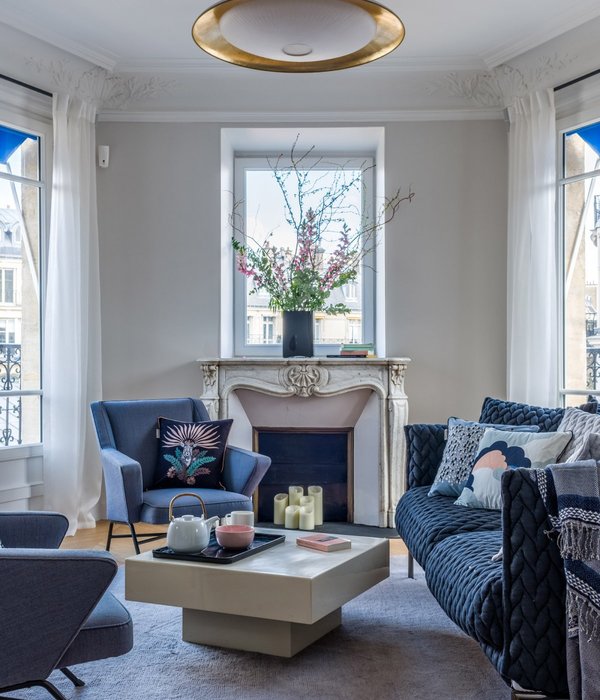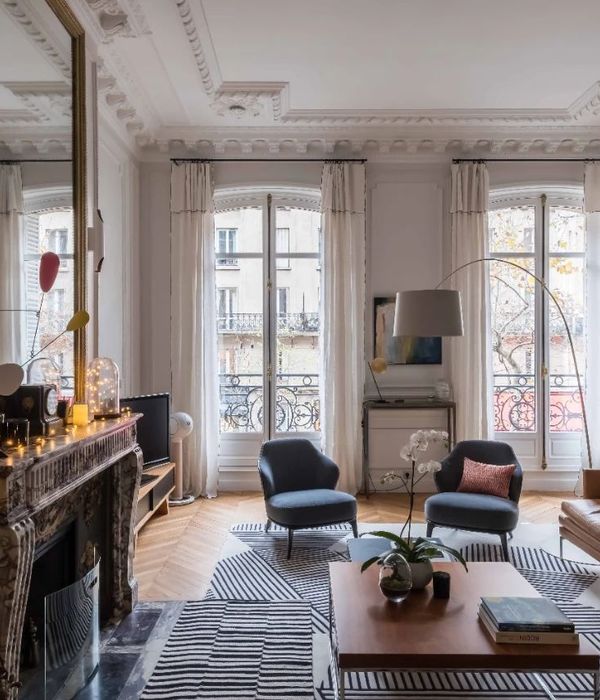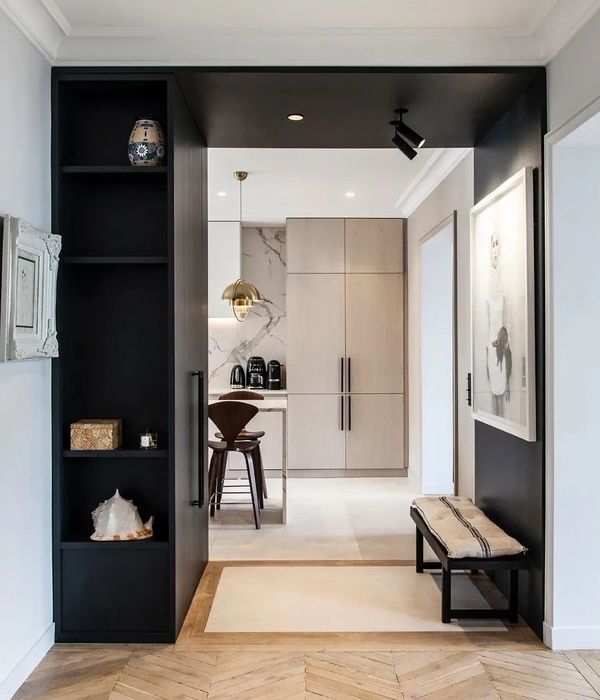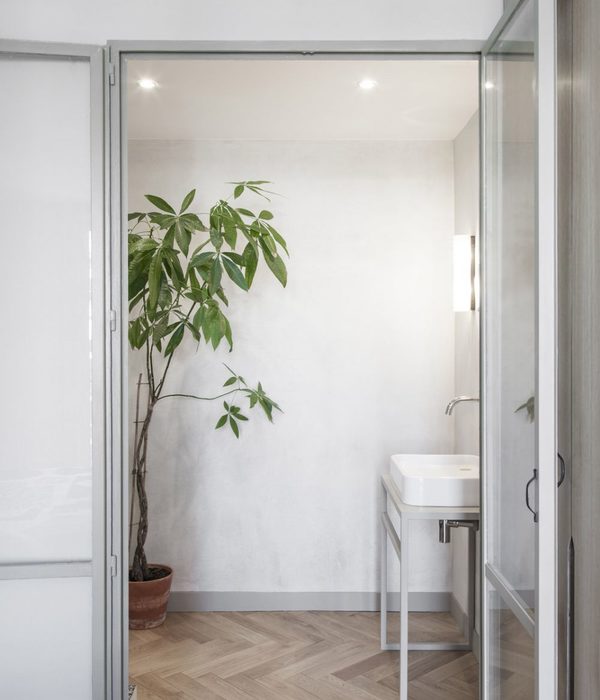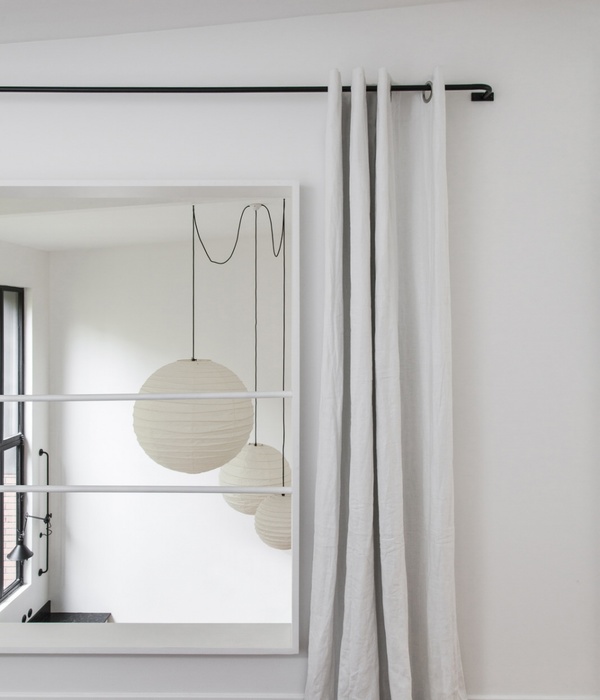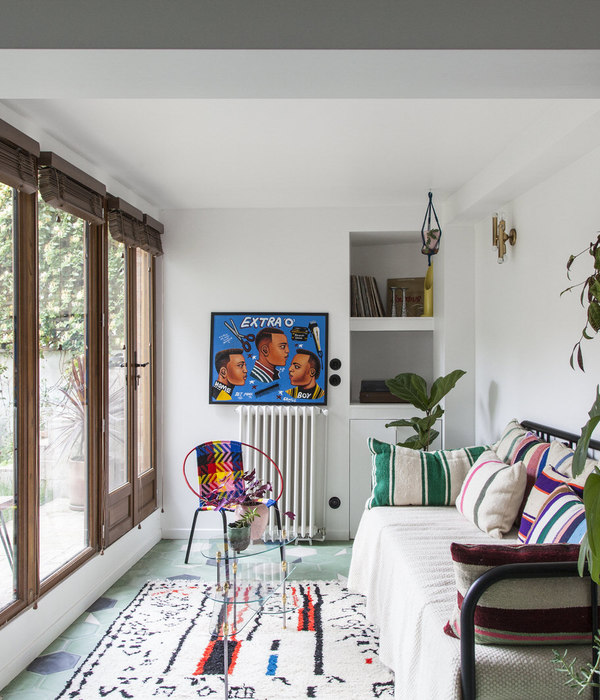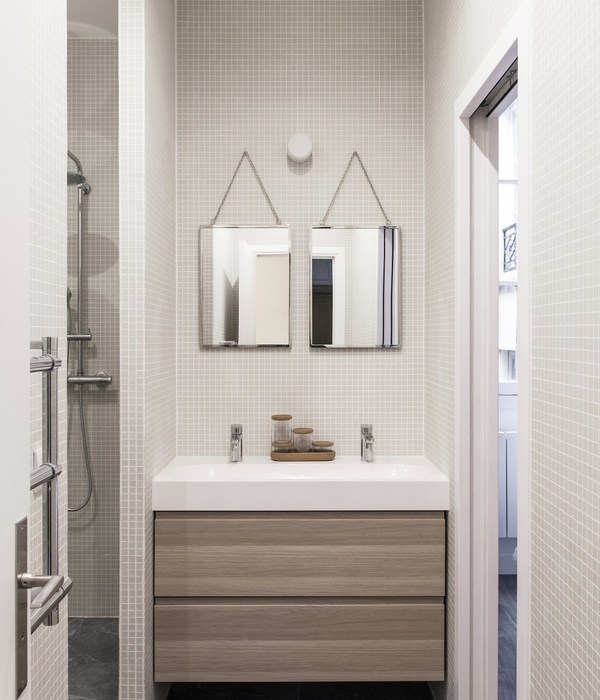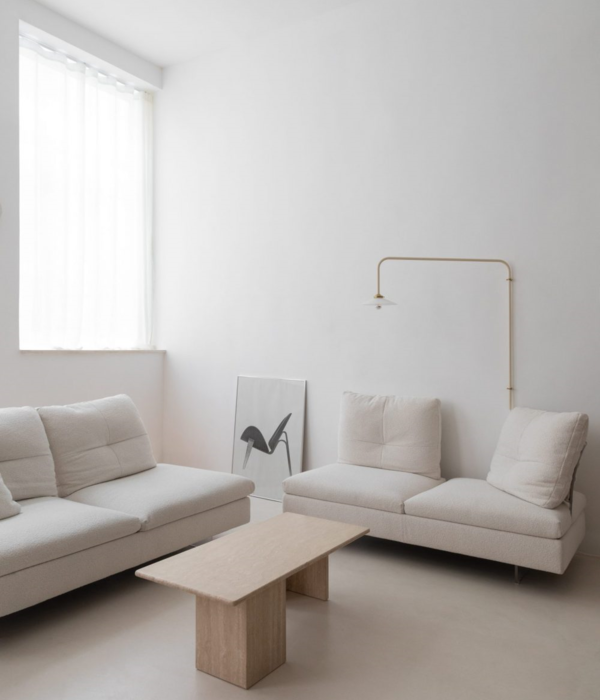通常,我们可以从一个地区的屋顶看出当地建筑如何适应其自然条件和文化发展。屏东的一般建筑也大都具有多样的屋顶结构,为的是应对反复无常的晴雨变化:这里一年中大部分时间的平均温度为30-34摄氏度,且全年潮湿多雨。
We can often recognise from a region’s roofs how its architecture has developed to adapt to its natural conditions and culture. The ordinary buildings in Pintung exhibit a wide variety of roof structures to deal with the volatile weather conditions which average 30-34 degree celsius temperature during most of the year and a tropical wet climate all year long.
▼项目概览,Preview
当地的社区生活主要发生在介于室内和露天街道之间的阴凉地带,例如外廊、雨蓬、树荫、凉亭和庙宇等。随处可见的带有金属屋顶的附加结构可能看上去有些不太真实,但实际上它们为区域建筑提供了真正的解决方案,兼具了多样的功能、可替换性以及实用性。
▼轴测图,ISO
Community life is enjoyed mostly in shaded zones between interior space and uncovered street. It takes the form of loggias, canopies, tree foliage, pavilions and temples. The omnipresent additive temporary metal roof structures might seem unauthentic, yet they are true to a regional building solution that is versatile, interchangeable and pragmatic.
▼建筑鸟瞰,Aerial view
该住宅坐落于台湾最南端、屏东县的热带地区,是为两个多代同堂的家庭而设计,每个家庭享有8个居住单元。建筑以狭长的线性体量展开,带有16个层叠分布的屋顶或平台。
Located in the tropical region of the Pintung Township at the southernmost tip of Taiwan, this building for 2 multi-generation families (each made-up of 8 units) unfolds in a long linear volume with 16 stacked and shifted roofs/terraces.
▼周边环境,Context
▼俯瞰露台,Aerial view to the terraces
每个悬臂的形状、深度和光线透过量都取决于其后方的室内空间。宽敞的客厅在首层与花园露台相连,阅览室设有宽阔的窗台,在获得优美视野的同时还享有深悬挑带来的阴凉。卧室设有绿化阳台,电视室的顶棚仅安装了一个条形窗。
The shape, depth and light filtering of each individual overhang depends on the interior space behind it. Large living rooms have garden terraces on the ground floor. Master bedrooms above have terrace- gardens whereas reading rooms have large bay windows for great views but shade provided by deep overhang. Bedrooms are provided with green balconies while the TV room canopies only accommodates a ribbon window.
▼客厅,Living room
▼餐厅和楼梯间,Dining area and stairwell
▼带阳台的卧室,The bedroom with a balcony
▼楼梯间,Stairwell
在台湾,60度倾斜的坡屋顶能够最有效地遮挡阳光。下雨时,雨水从一个屋顶滑落至另一个屋顶,直到流向花园,在浇灌植被之后渗入集水器,最终被回收和利用到建筑当中。
60 degrees is the most efficient slope for sun shading in Taiwan. Falling rain slides down from one canopy to the next all the way down to the garden, watering the vegetations and finally seeping down to the water collector that recycles the water back to the building.
▼屋顶露台,Roof terrace
悬挑设计不仅能够保证室内不受雨水侵扰,还可以减少热量的输入(通过使用白色波特兰水泥得到进一步加强)。居住者也可以随时开启窗户,帮助房间交叉通风并降低温度。
The overhangs protect the interior from rain and reduce heat admission (further achieved by usage of white Portland cement). They also allow the inhabitants to open their windows anytime to let through cross ventilation and cool down the rooms.
▼建筑沿街立面,Building facade
此外,这些屋顶还为建筑提供了宝贵的阴凉区域,有助于塑造更加环保和健康的生活方式。屋顶错落的位置关系也能够鼓励各楼层与各单元之间的交流。
In addition, it provides them with that precious shaded zone for a greener, healthier way of living. Finally, the shifting of these canopies encourages for communication across the levels/units.
▼雨天的建筑,The building in a rainy day
▼场地平面图,Site plan
▼一层平面图,Ground floor plan
▼二层平面图,Second floor plan
▼三层平面图,Third floor plan
▼四层平面图,Fourth floor plan
▼东北立面图,Northeast elevation
▼剖面-立面示意,Section – elevation
Project name: House of Roofs
Location: (address) Lane 2, Jianfeng Road, Pingtung, Taiwan
Design period: 2012 – 2014
Construction period: 2013 – 2016
Office Name: Behet Bondzio Lin Architekten
Project team: Behet Bondzio Lin Architekten + Fuguach Architecture
General contractor: Fuguach Architecture
Lead Architect: Yu‐Han Michael Lin
Building system: RC construction
Technical data:
Plot Area: 864m2
Footprint: 518 m2
Gross Built Area: 1580 m2
Total Building Height: 17.5m with four floors above ground.
Program / Use / Building Function: Dwelling
Social Media Accounts (Instagram): behetbondziolinarchitekten
{{item.text_origin}}


