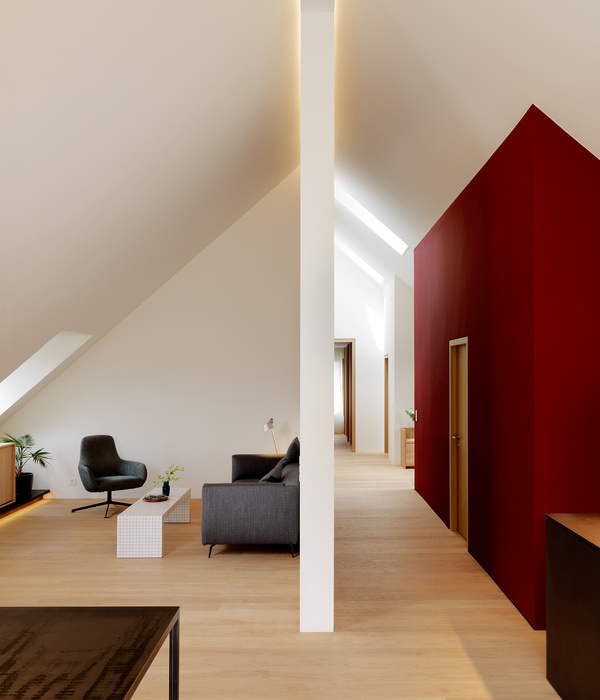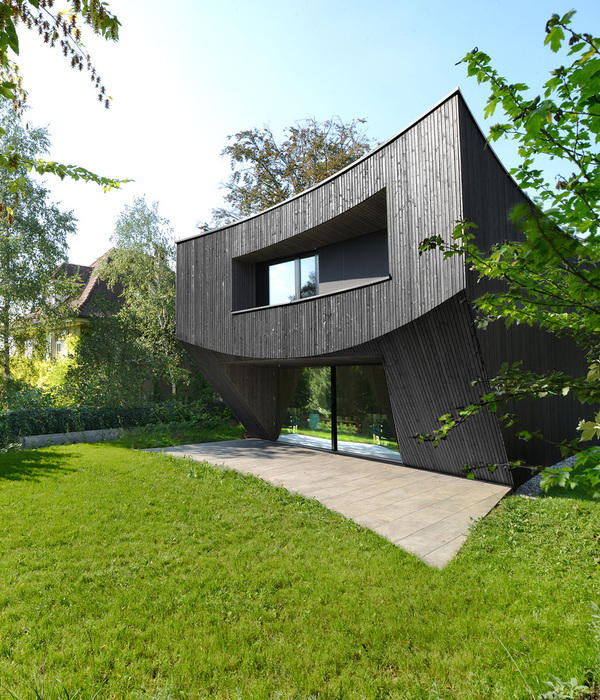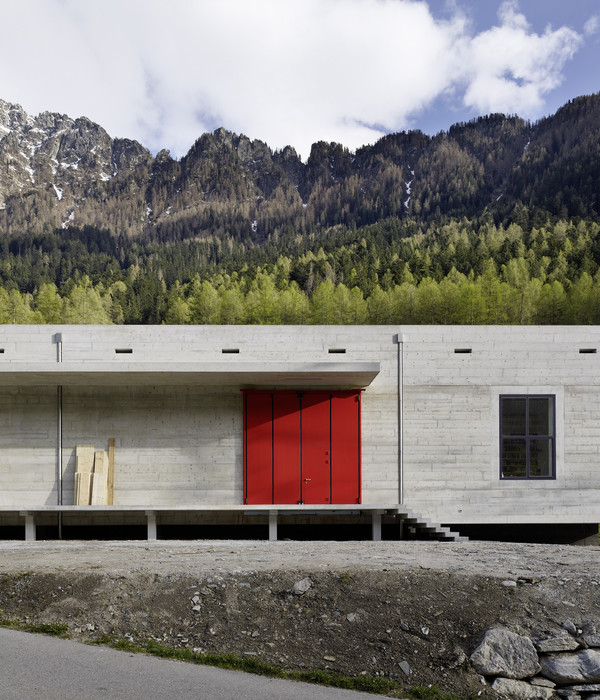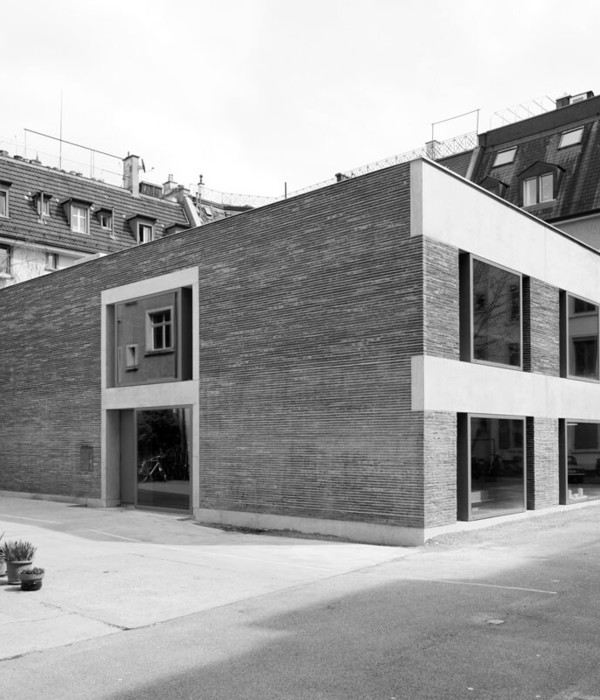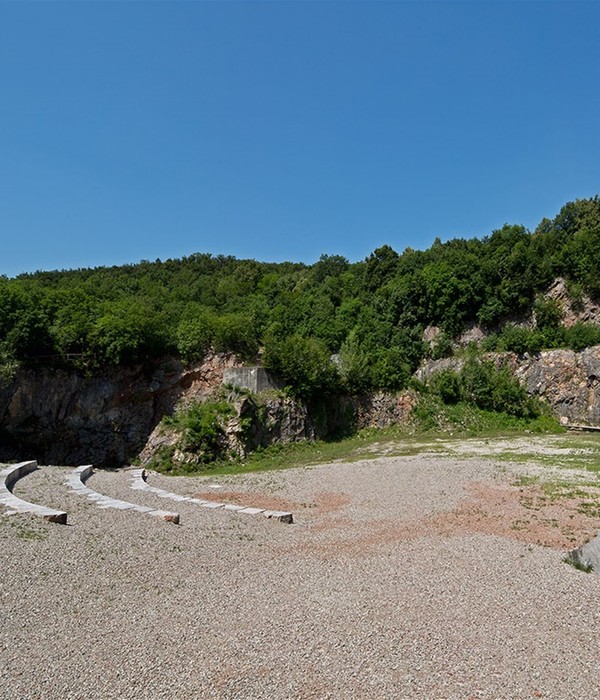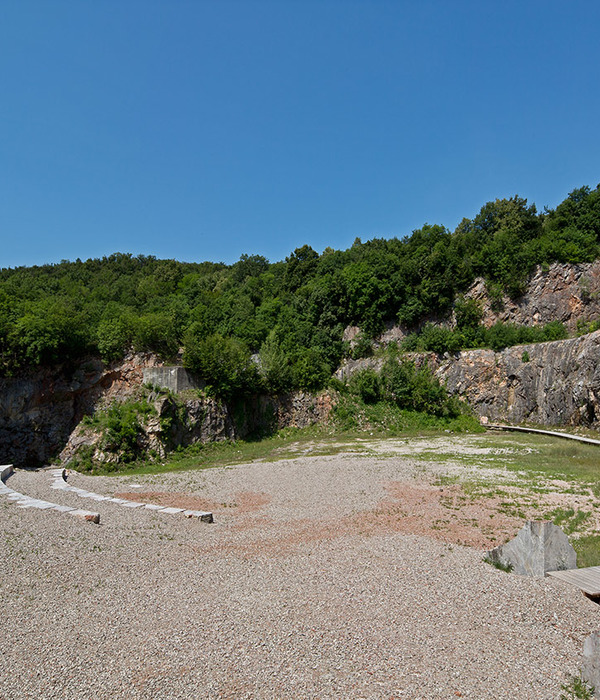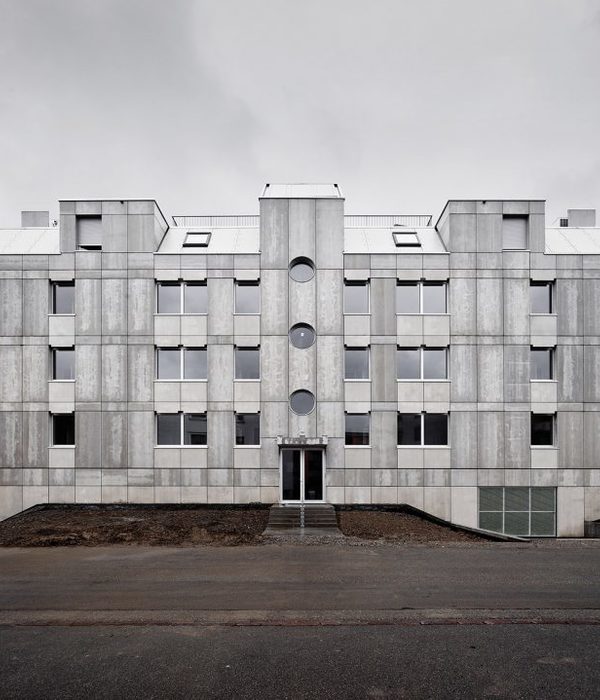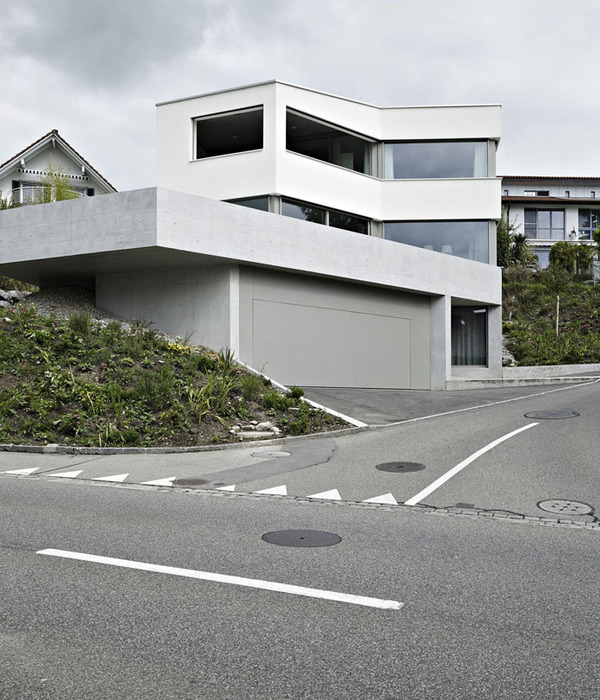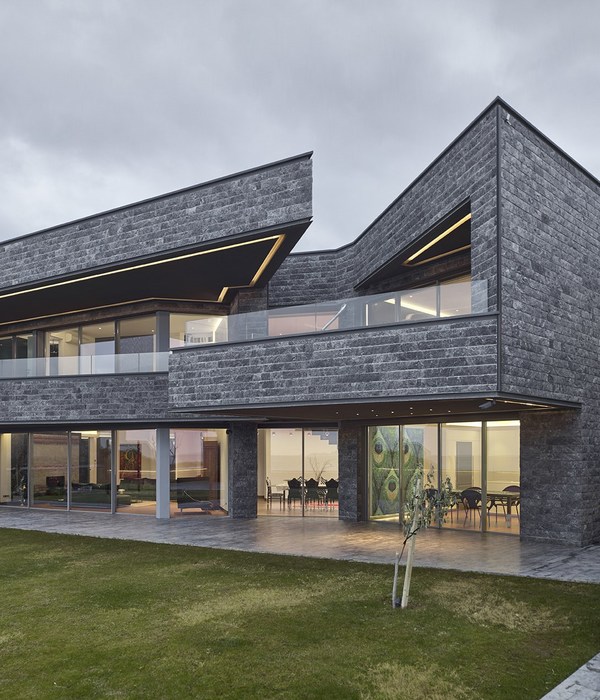Architects:Powerhouse Company
Area :900 m²
Year :2019
Photographs :Derek Zomer, Sebastian van Damme
Manufacturers : GRAPHISOFT, Acosorb, Adobe, Bolidt, Boon Edam, Derako, Guardian Glass, Hunter Douglas, Hunter Douglas Architectural (Europe), IFS BUILDING SYSTEMS, Martijn de Wit, Nemetschek, ODS janisol, Robert McNeel & Associates, Rosval, Snep, Tichelaar, Verosol, VerwolGRAPHISOFT
Lead Architect :Stijn Kemper
MEP Engineering :Deerns
Contractor Pavilion :G&S Bouw
Contractor Interior :Intera Interieurbouw
Project Management Interior Design :JOBS Project Management, Jacob den Besten
Landscape :Karres en Brands
Light Design :Studio Rublek
Design Team : Stijn Kemper, Nanne de Ru, Robbert Verheij, Gerben Knol, Alex Niemantsverdriet, Bjørn Andreassen, Erwin van Strien, Fernando Diez, Franca Houg, Gert Ververs, Helena Tse, Koen van den Dungen, Lesia Topolnyk, Max Tala Nossin, Melanie Lo, Mike Hansen, Peter Lee, Stefan de Meijer, Rafael Zarza García, Thowalfakar Humady
Clients Pavilion : OVG Real Estate and G&S Vastgoed
Clients Interior : The Traveller, Michiel Deenik, Neal Valentijn, Jeroen van Brussel
Project Initiator : ING
Cost Calculation : Basalt
Period : 2016 - 2019
City : Amsterdam
Country : The Netherlands
A bold architectural statement at the heart of New Amsterdam innovation district Cumulus Park in the up-and-coming Zuidoost area, The Traveller is a curvilinear glass pavilion designed by Powerhouse Company and developed by EDGE and G&S Vastgoed, in collaboration with ING. It helps to define the neighborhood by bringing together ING employees, students, entrepreneurs, the local community and visitors for food and fun.
Strikingly transparent and with a welcoming organic form, The Traveller fits in beautifully with the green landscaped grounds (to be completed in early 2020) and surrounding buildings, notably the new ING offices designed by Benthem Crouwel Architects. It houses a restaurant concept from the team behind successful Amsterdam eateries Visaandeschelde and The Roast Room. The restaurant is open all day, offering light refreshments and a full menu of international dishes reflecting the neighborhood’s multicultural identity. There are versatile spaces for meetings and events upstairs.
“We designed the pavilion to be seamlessly integrated with its surroundings, creating a dynamic relationship between the interior and exterior,” explains Powerhouse Company architect and partner Stijn Kemper. “By combining a clear glass façade with natural materials and colors going in, the boundaries blur as if there is no distinction between inside and outside. Juxtaposing these elements with an interior of strong colors and soft textures generates an intimate indoor space with the comfort of a living room.”
The pavilion owes its eye-catching appearance to a minimalist glass façade combined with a sculptural, freestanding wooden core. The separation of wooden core and glass façade – at no point do they touch each other – creates an airy and flowing interior space. The wooden ceiling and abundant greenery bring nature inside. “This project is very much aligned with what we are trying to achieve at Powerhouse Company – the openness of the design combined with detailing and innovation,” says Kemper. “Hospitality projects become very personal to us as an extension of the service-minded approach we bring to our work.”
In order to realize the project, Powerhouse Company collaborated with Benthem Crouwel Architects and Karres en Brands, the landscape architect of the surroundings, as well as with Studio BvanB and Office RBGV on the interior design. The project real-estate developers were EDGE and G&S Vastgoed. The innovation district Cumulus Park, an initiative of ING, has since become a collaboration between the City of Amsterdam, Amsterdam University of Applied Sciences, and Amsterdam Community College (ROC), among others.
▼项目更多图片
{{item.text_origin}}

