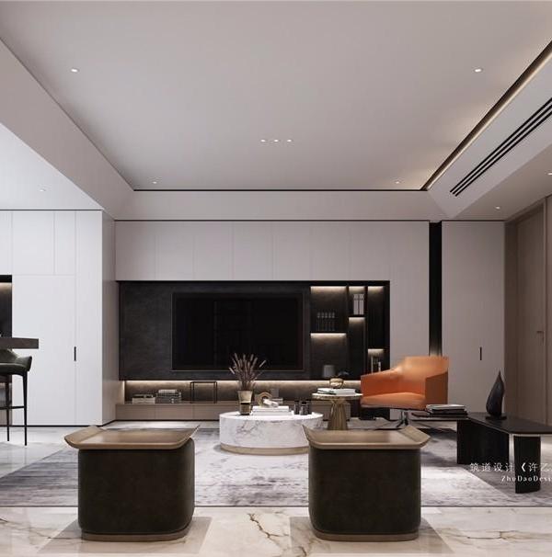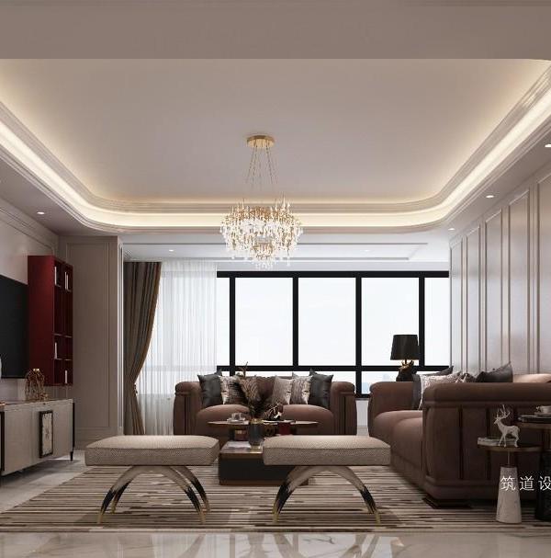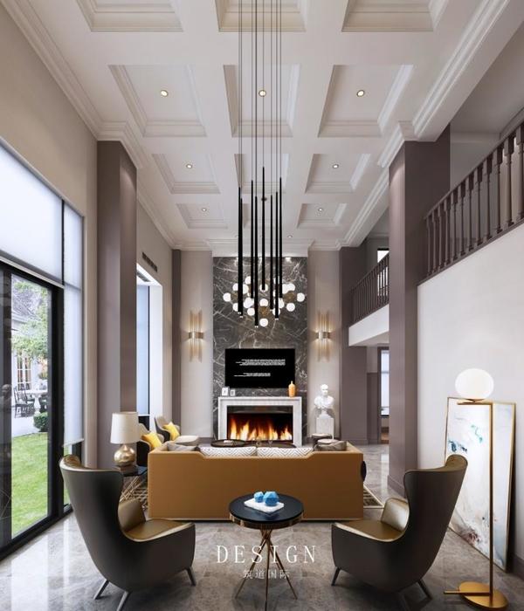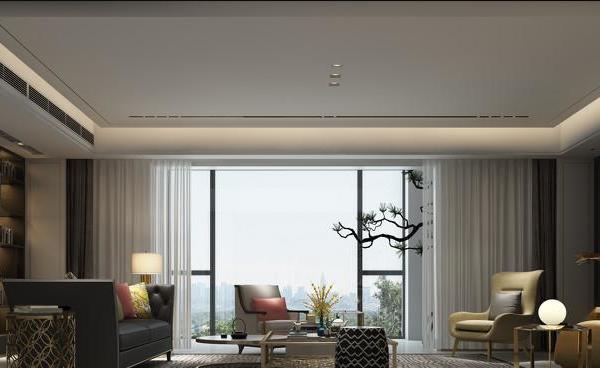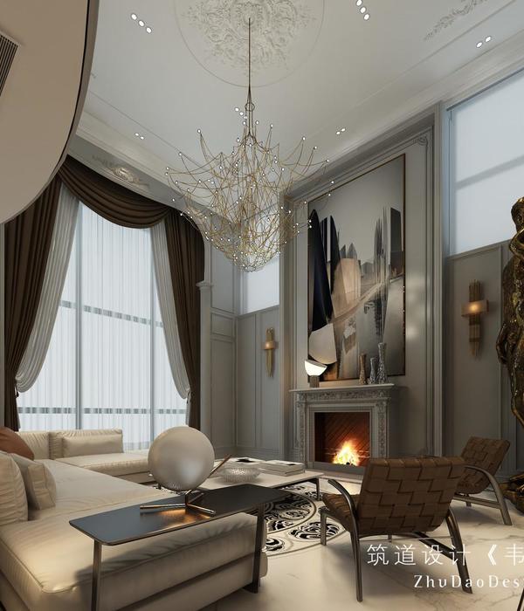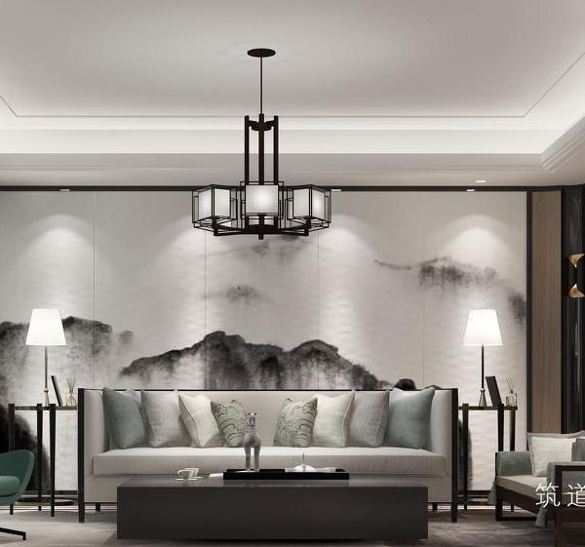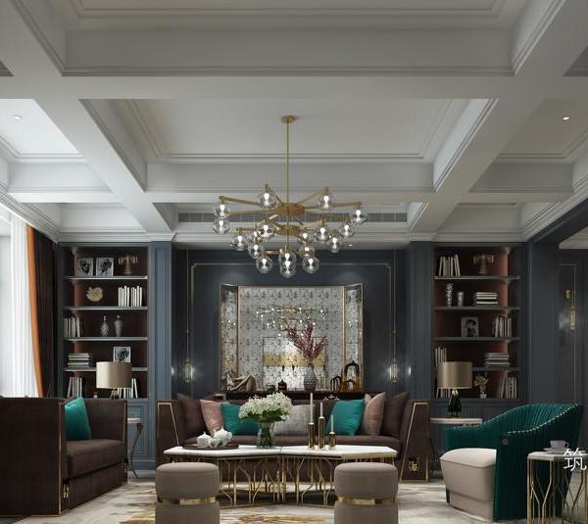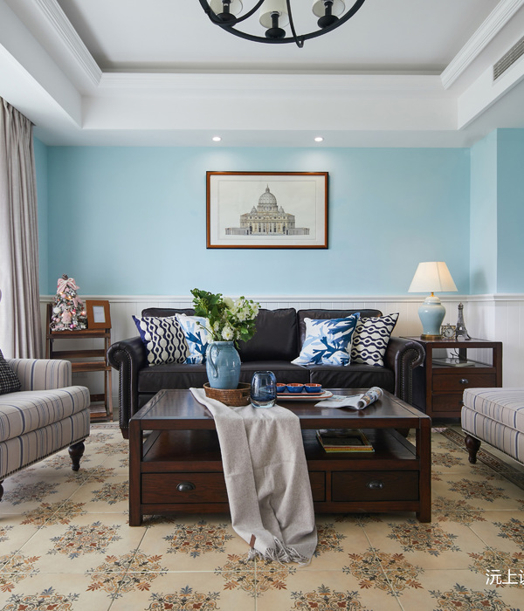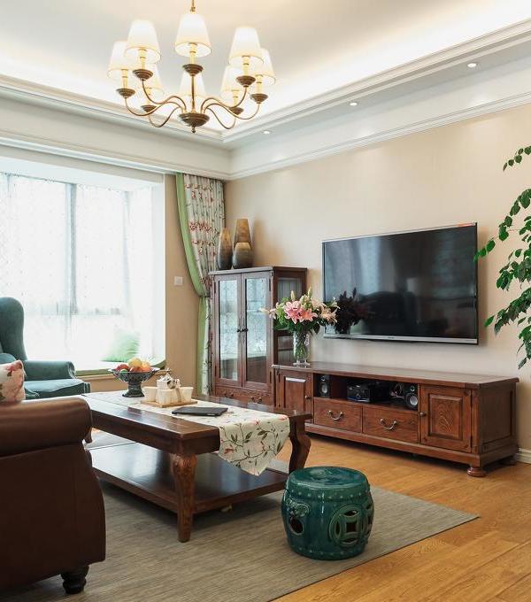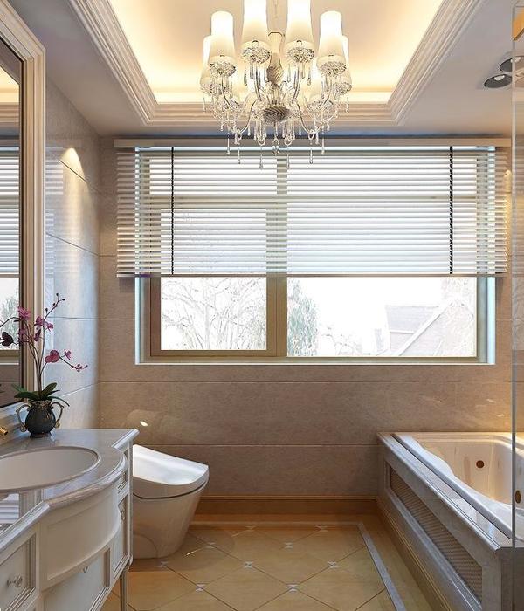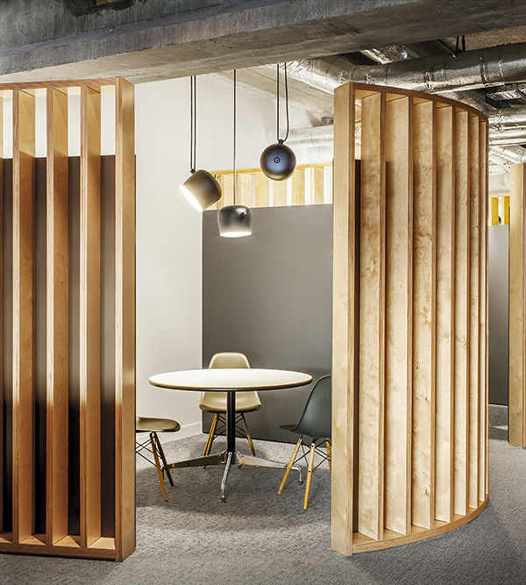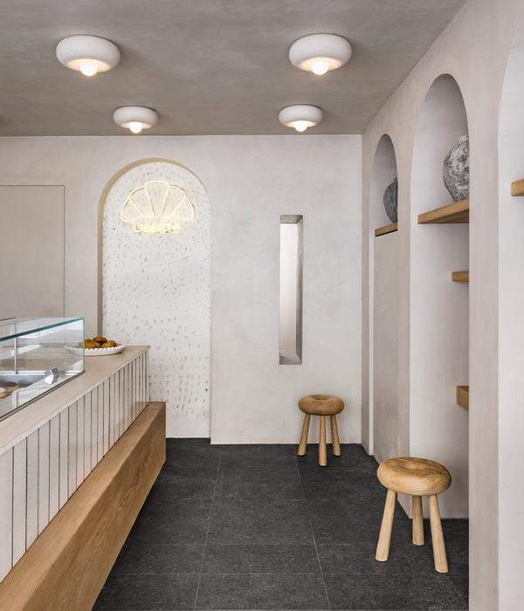The 180sqm apartment for a family of four is situated in the town Aigle in the canton Vaud, Switzerland.
The concept of this project is to have a central corridor that crosses the entire apartment from north to south and allows the distribution of rooms. In order to emphasize its central role, the central wall has been treated in brightly red coloured satin paint.
One of the main design characteristics of this apartment is that the hallway and the living room are separated by large oak planks with fluid almost vegetal lines.
As part Ralph Germann’s design philosophy, also in this project all key furniture - cupboards, cabinets, bench, kitchen furniture and bed - were designed by the office and custom made by localcraftsmen.
{{item.text_origin}}

