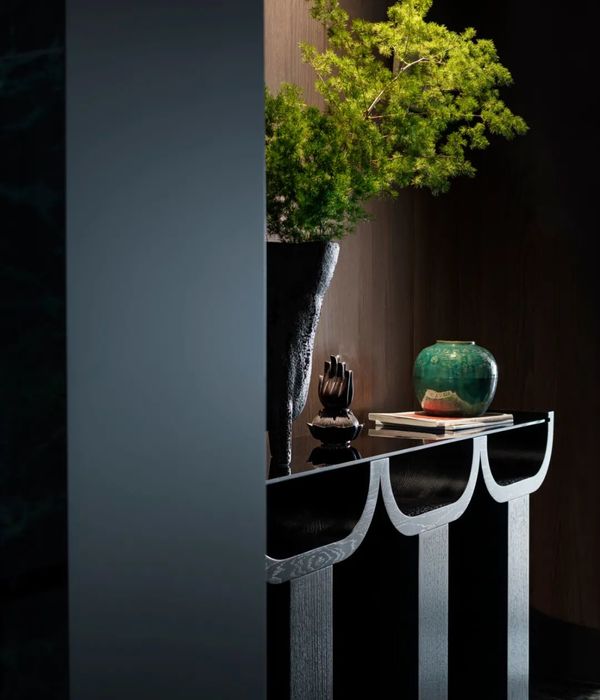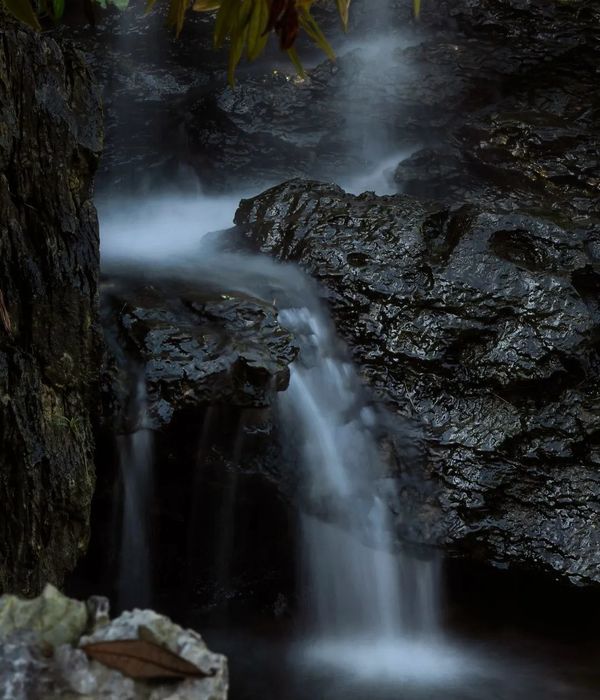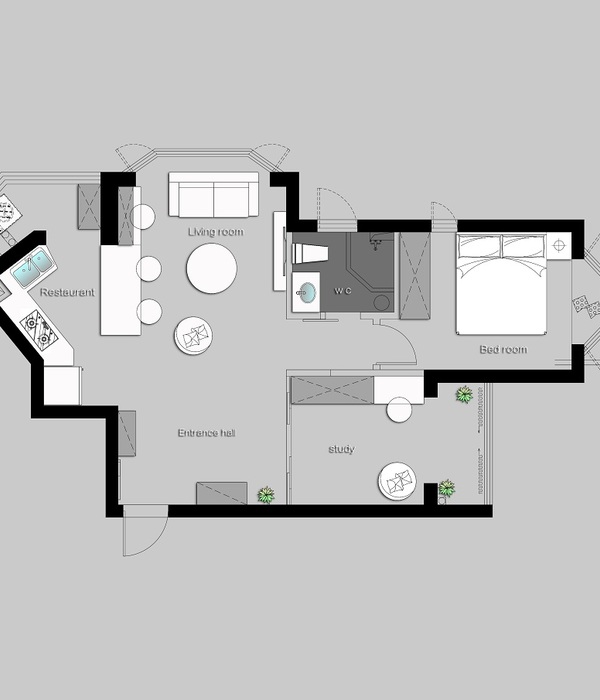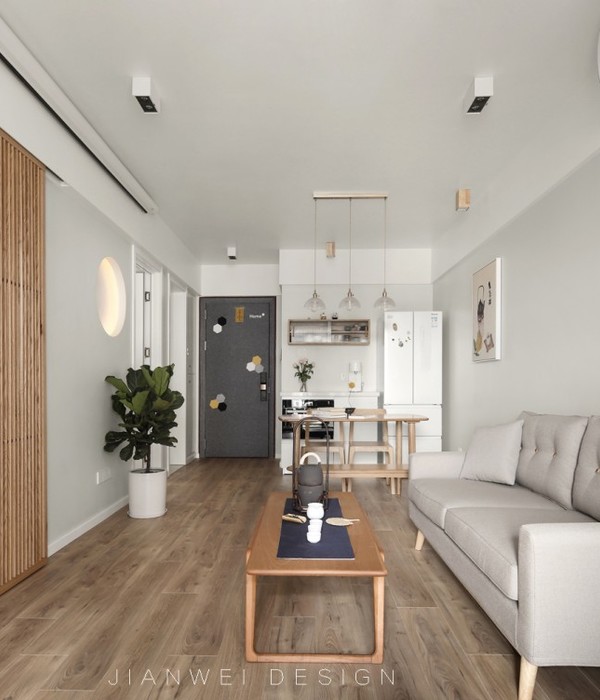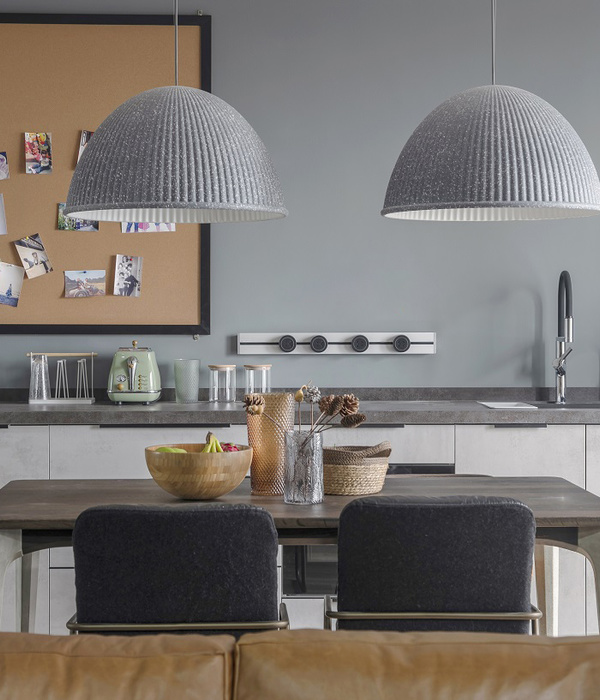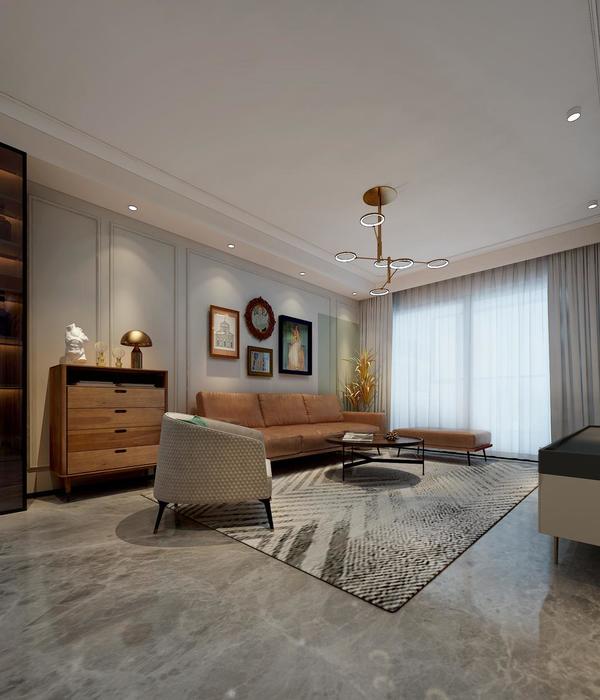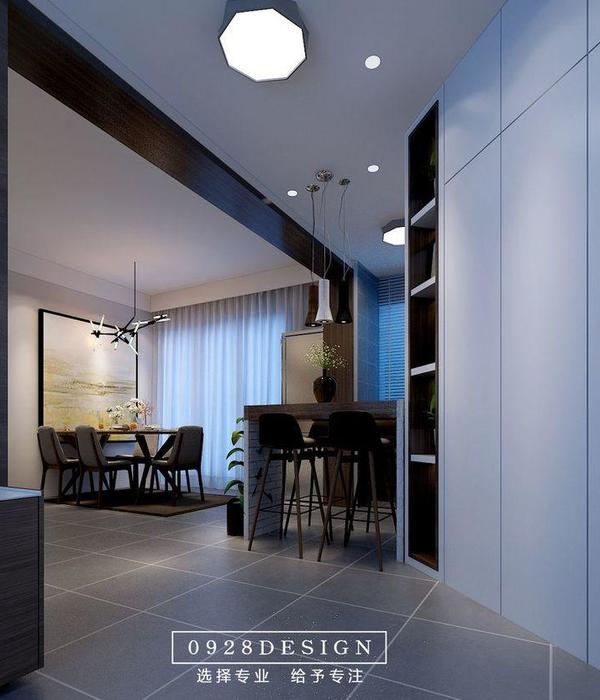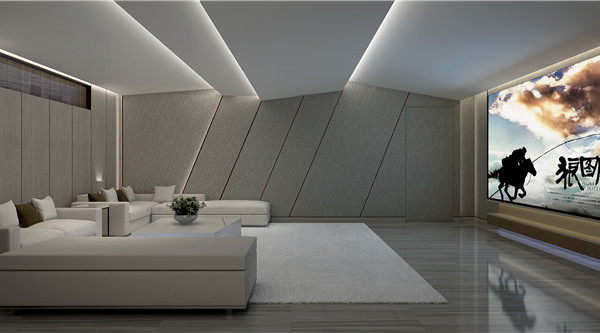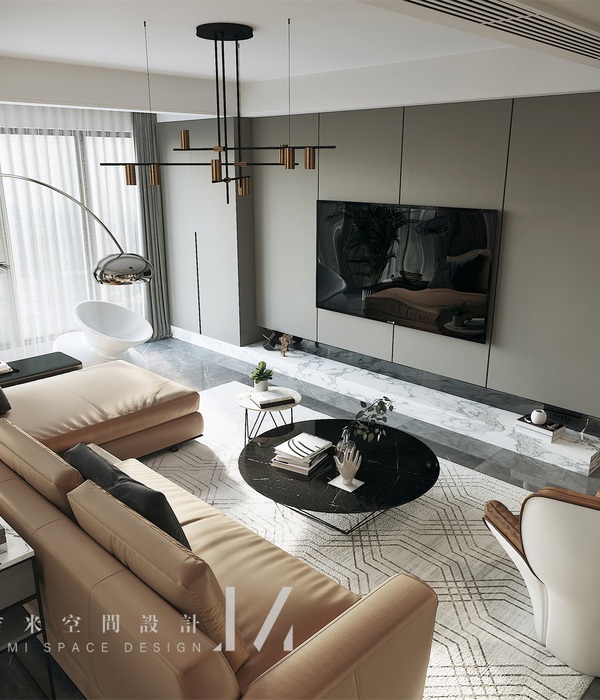Architect:Boltshauser Architekten
Location:Dubsstrasse 45, Switzerland; | ;
Project Year:2012
Category:Private Houses
The 2-storey studio house was built around the turn of the century together with the dwelling houses of the block boundary. Roger Boltshauser exposed the shell construction and developed a new envelope around. An opening between two houses begins the journey to the new atelier in the courtyard. A brick wall rises with the entrance facade unanimously; only one "portal" with its front door and windows is located in the brick surface. Wide concrete bands run around the remaining three sides of the construction body and frame the windows. The windows on the top are narrower and higher whilst the ones below, broader and lower.
As one crosses the threshold, the strength of the external appearance resolves in a spatial pleasure. Here everything is covered with clay: grounds, walls and ceilings. Behind the front door and on the upper landing a "rug" from ornamented tiles receives the visitors. Accompanying the stairwell is a rammed earth wall in its original processed form. From here one can see where the beautiful and unobtrusive surfaces have originated.
▼项目更多图片
{{item.text_origin}}

