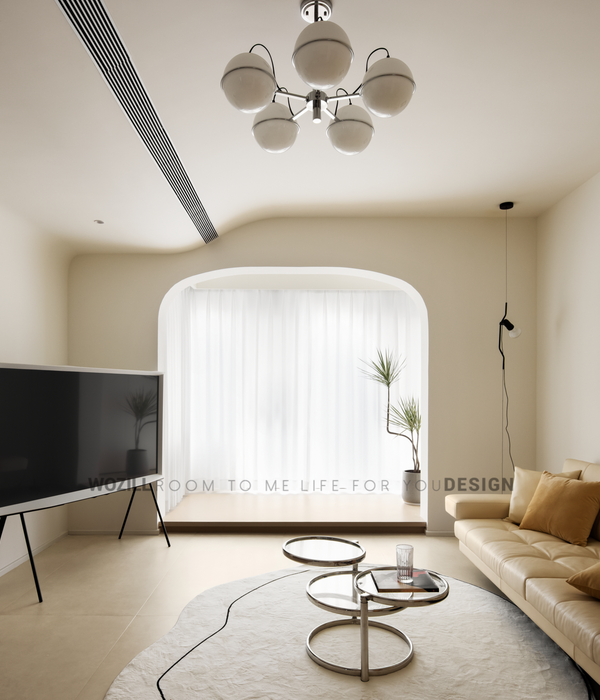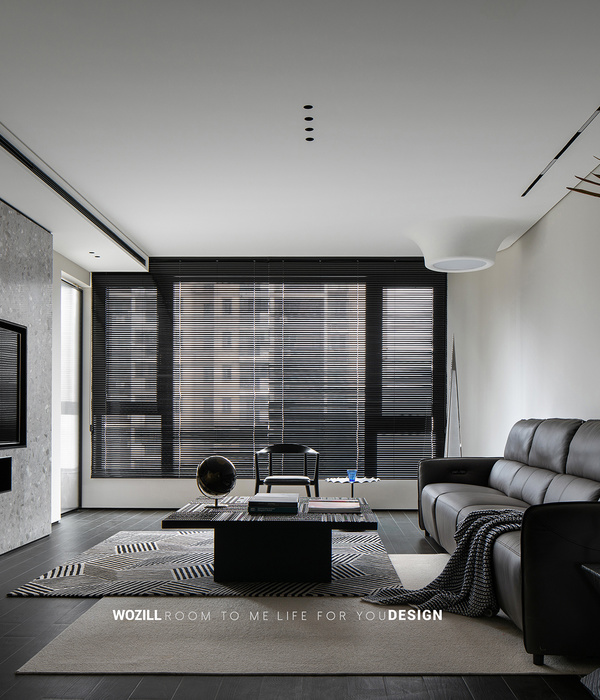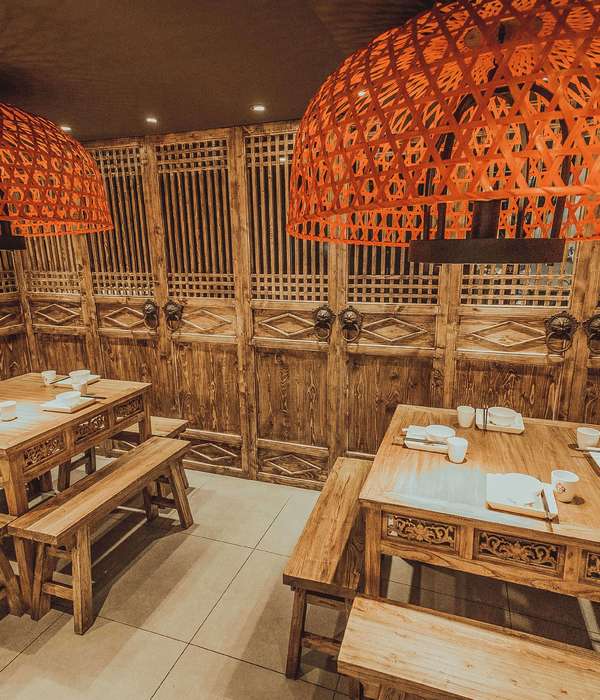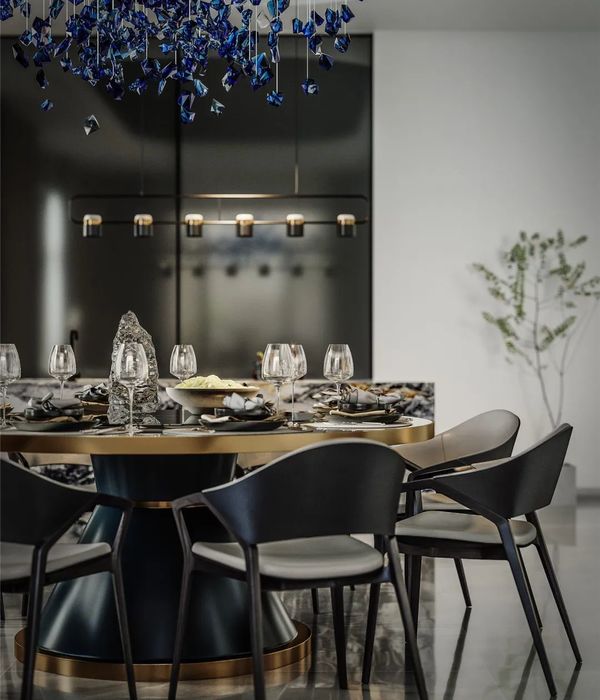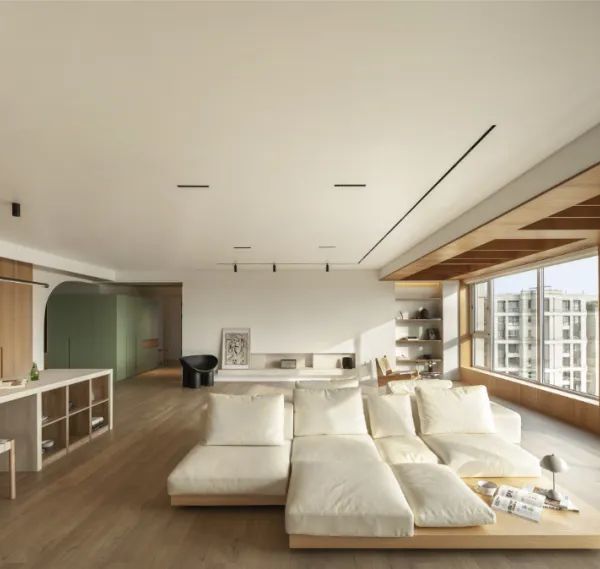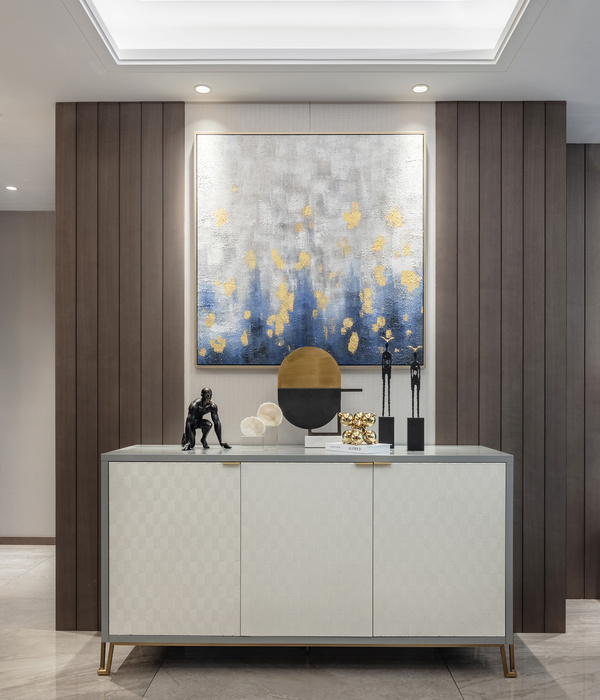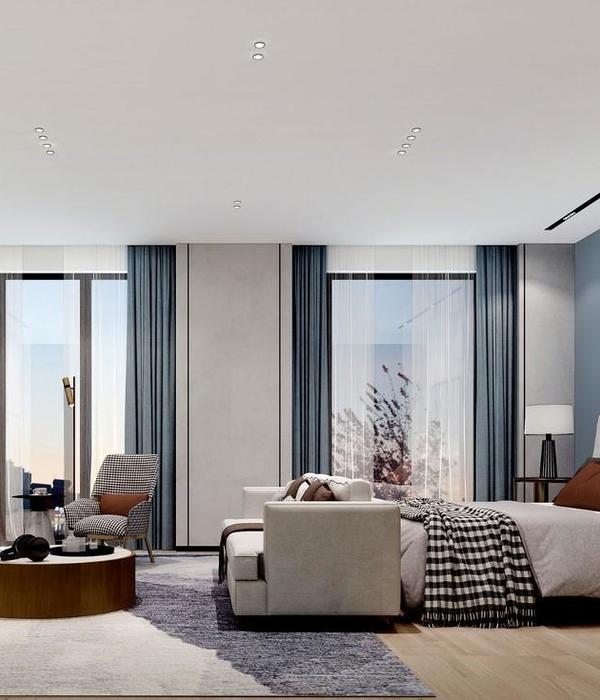架构师提供的文本描述。在接近巴塞尔的环境下,在一个家庭独立住宅的环境中,我们建议实现一套6.5室的房子,其中有两个主要条件:执行时间短和预算紧张。该对象被插入到一个已经占用的地块中,该地块属于我们客户的父母。
Text description provided by the architects. Close to Basel, in an environment of family detached houses, we propose to realise one house of 6.5 Rooms with two main conditions: short execution time, and a tight budget. The object is inserted inside a plot already occupied, belonging to the parents of our client.
© Alexandra Kreja
c.Alexandra Kreja
© Alexandra Kreja
c.Alexandra Kreja
这个地方的尺寸缩小了,南北方向位于长边,希望分享花园的一部分,使它有必要了解如何工作。这个大半圆形房子是在80年代由建筑师马克斯·施涅茨(MaxSchneutz)制造的。空间旋转的深度和对未来建筑的接近,建立了一种正式的语言来设计新的对象。我们在最著名的经济变量中寻找一种弯曲的形式,“瑞士盒子”.
The reduced dimensi- ons of the place, with North-South orientation on the long side, and the desire to share part of the garden, made it necessary to understand how is working the main house. This large semicircular house, was made in the 80s by the architect Max Schnetz. The spatial rotundity and the proximity to the future building, established a formal language to design the new object. We look for a curved form within the most known economic variable, which is, by de nition, „the Swiss box“.
Ground floor
最后是两个想法的结果:曲线和“瑞士盒子”。外部墙壁的最小变形,突出角落,提供了一个意想不到的表现特征和身份的对象。这座房子是用木头建造在混凝土地下室上的,与瑞士传统建筑形成了联系,强调了形式现代化和建设性传统之间的二重性。
The end is a result of two ideas: the curve and the „Swiss box“. Minimal deformations of the outside walls, accentuate the corners, giving an unexpected expressiveness that characterizes and identi es the object. The house, which was built in wood onto a concrete basement, forms a link with the traditional Swiss construction, emphasizing this duality between formal modernity and constructive tradition.
© Alexandra Kreja
c.Alexandra Kreja
{{item.text_origin}}

