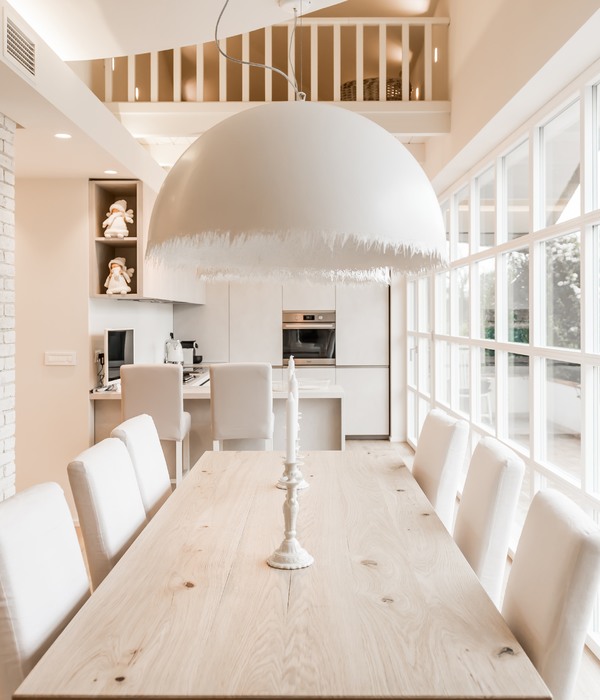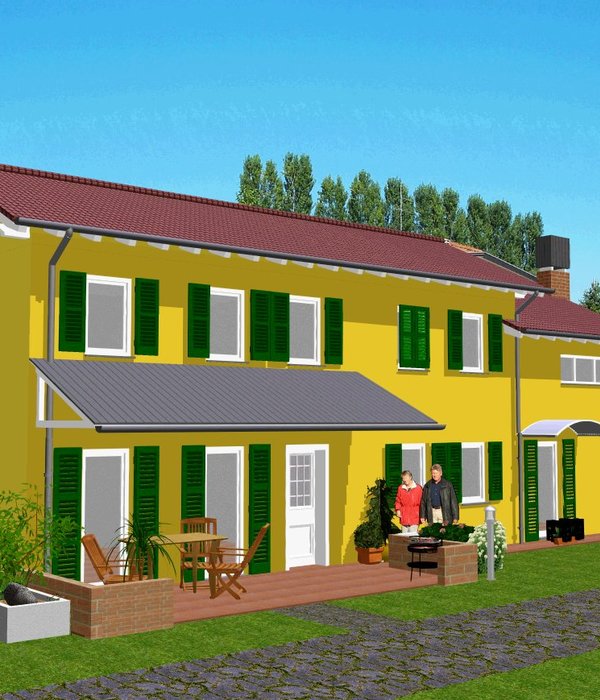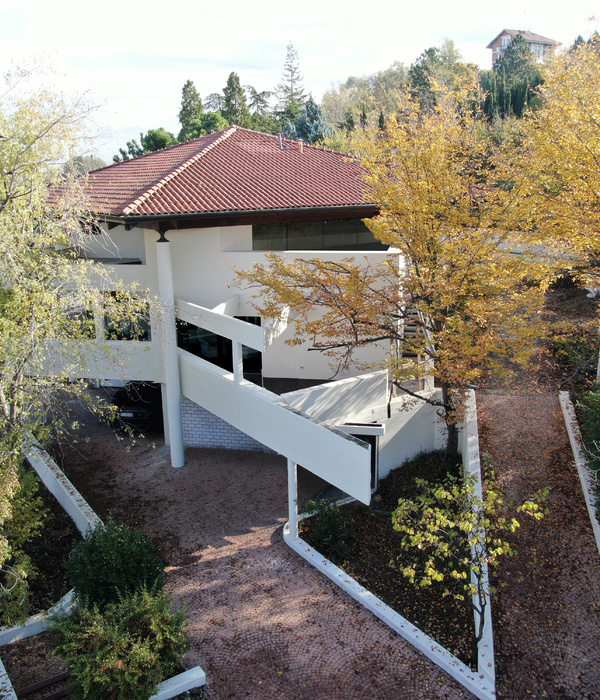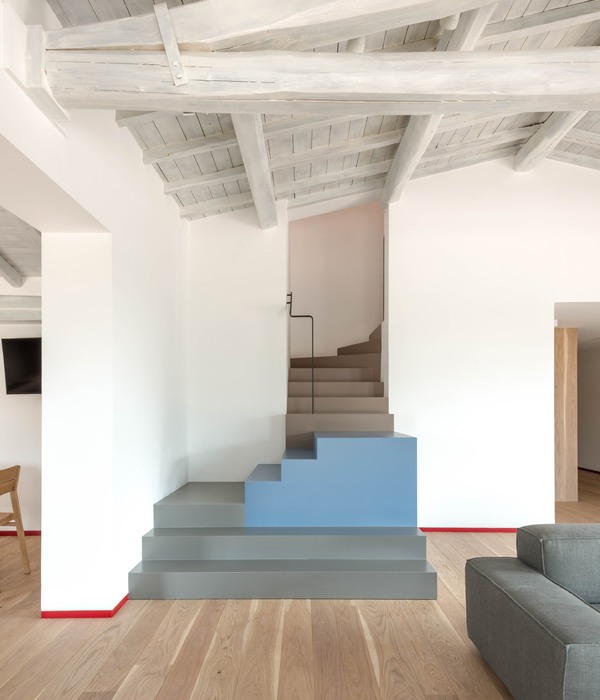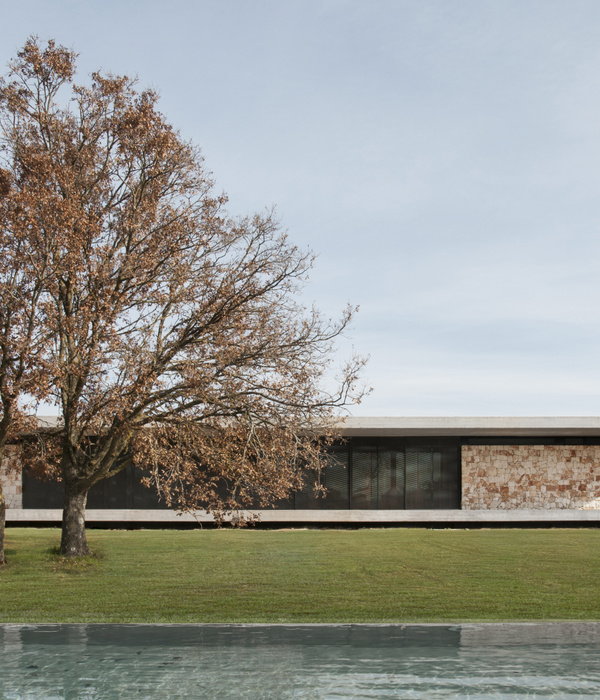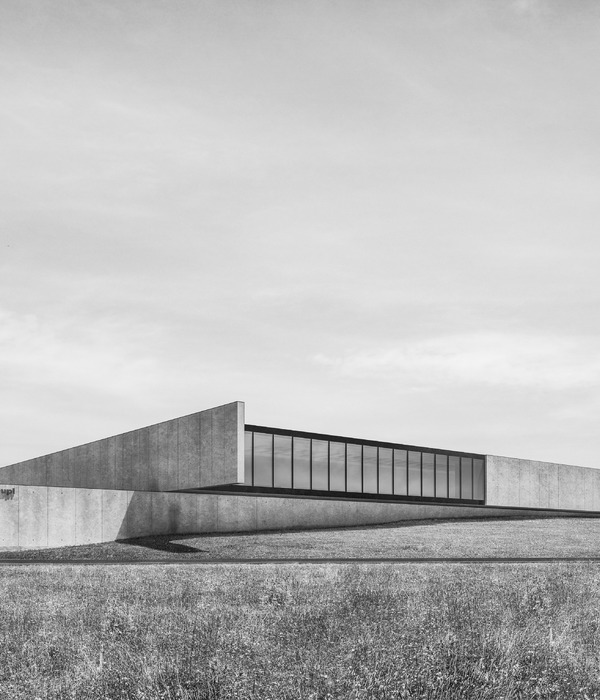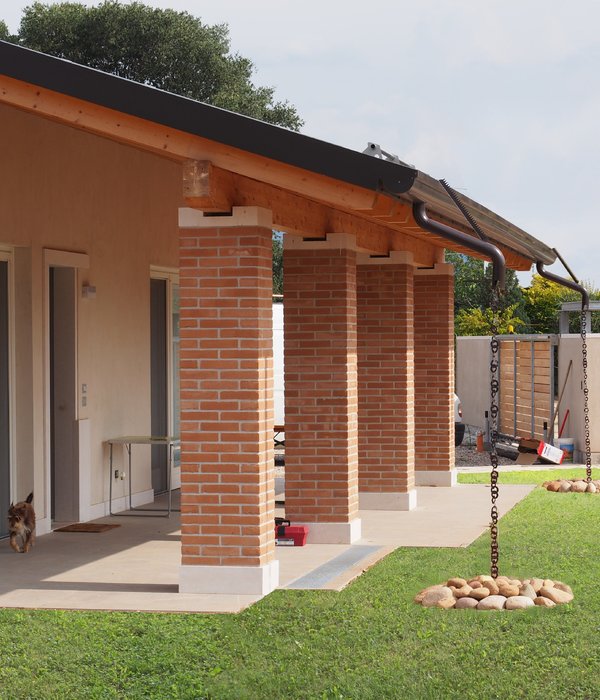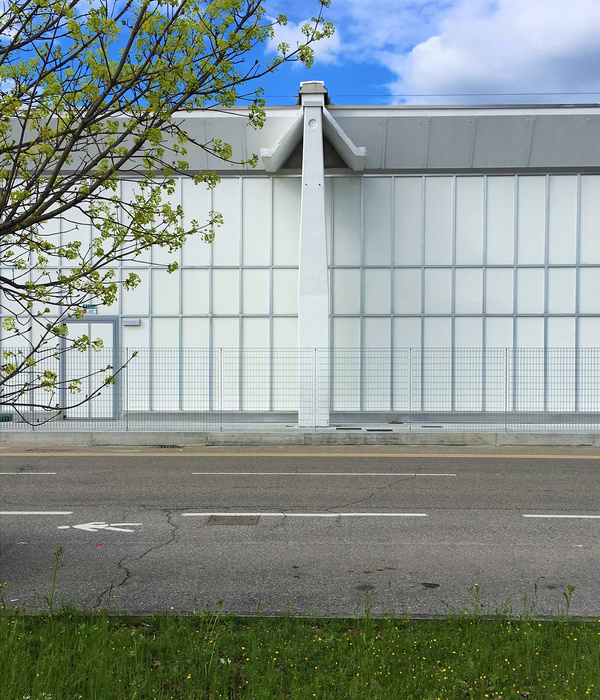非常感谢
idA
将以下内容授权
发行。更多请至:
Appreciation towards
idA
for providing the following description:
idA是一个于2010年由Stephan Buehrer(1973)和Martina Wuest (1985)在瑞士成立的年轻事务所。这栋私人小住宅是他们最新完成的作品。位于瑞士阿尔高Oberlunkhofen 的一个坡上。
The new single-family house on Schuetzengasse in Oberlunkhofen, Aargau, Switzerland is composed from two entwined volumes. Open floor plans connect multiple levels.The higher volume in the back, which contains the main functions, is completed with a base volume up front. It includes secondary functions like the garage and forms at the same time a generous terrace for the house.
车库,入口,客房在一层;二层是厨房餐厅起居室,其中车库顶作为二层露台进行使用,在几个折面的墙上进行连续的开窗,拥有明亮的室内环境和良好的视野;三层是主卧以及一个大的半室外空间(位于二层客厅上方位置)。楼梯安排在房屋布局的中部,串联起所有的空间。
Title: Single-Family House Oberlunkhofen
Designer: idA
Photography: Markus Bertschi Fotografie
Pictures: idA_OLH01-07
idA
Picture: idA_OLH08
Client: private
Location: Oberlunkhofen, Aargau, Switzerland
Completion: 2013
Area: 270m2
MORE:
idA
,更多请至:
{{item.text_origin}}



