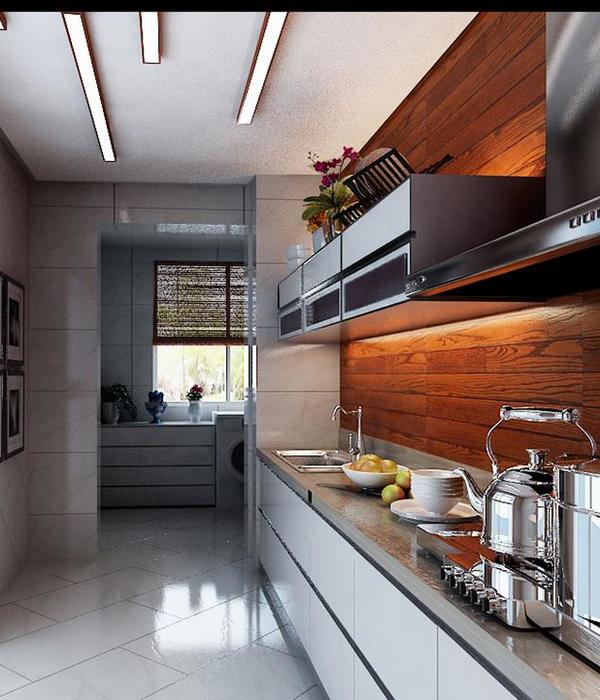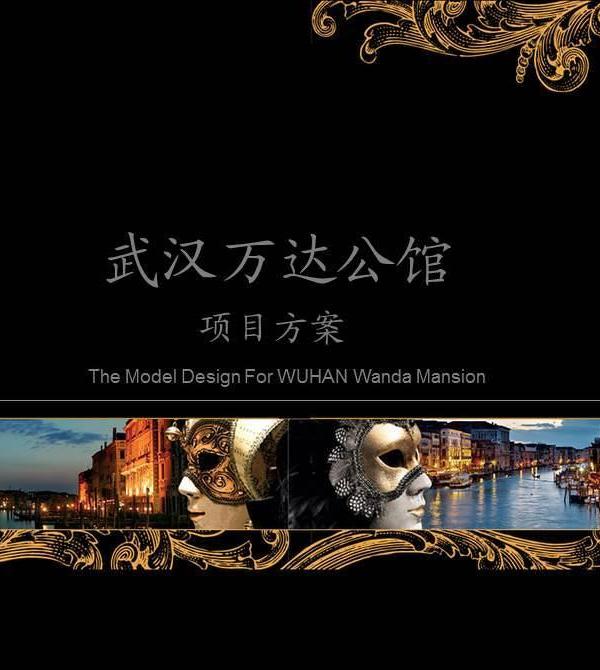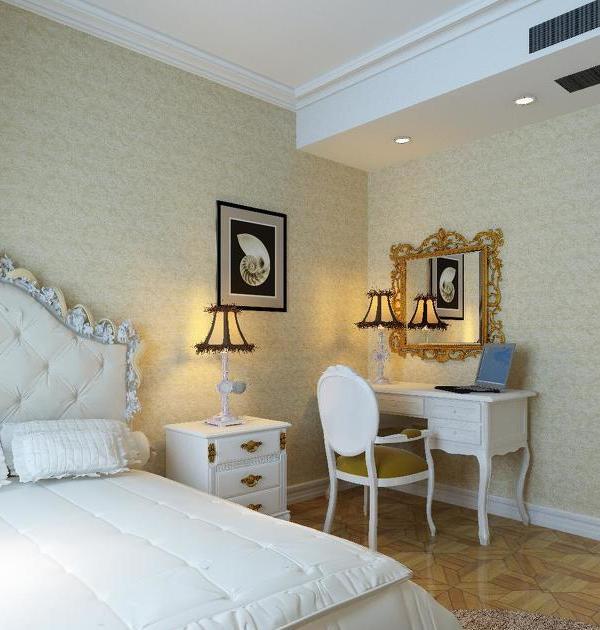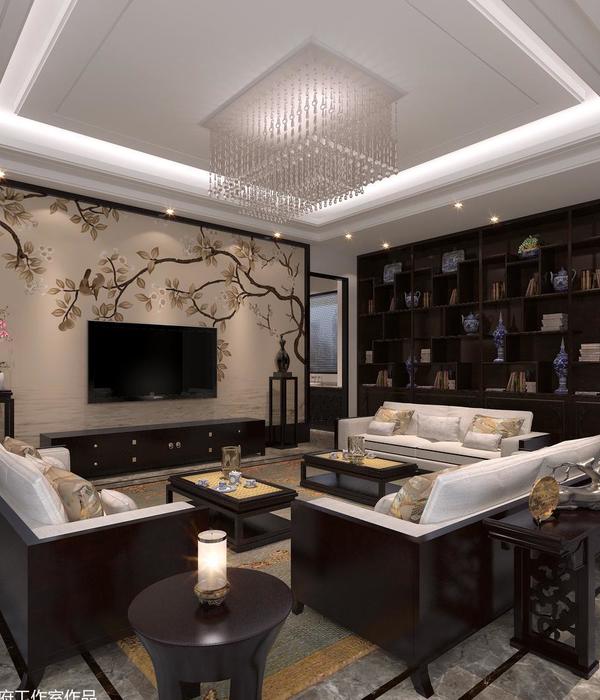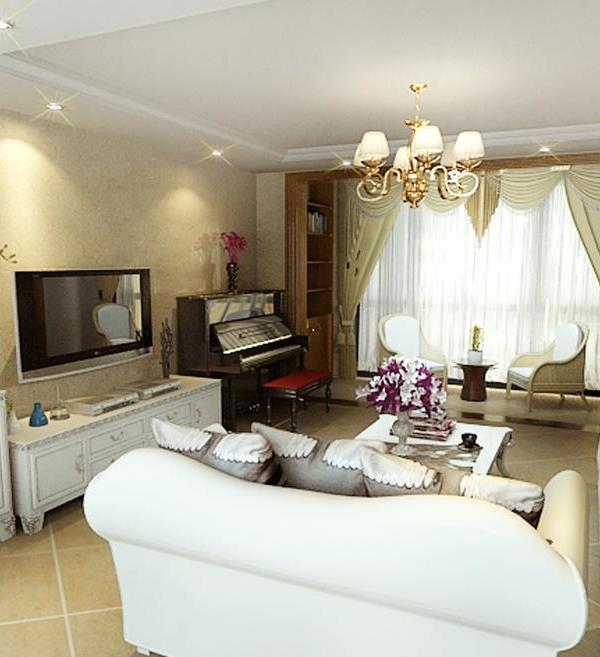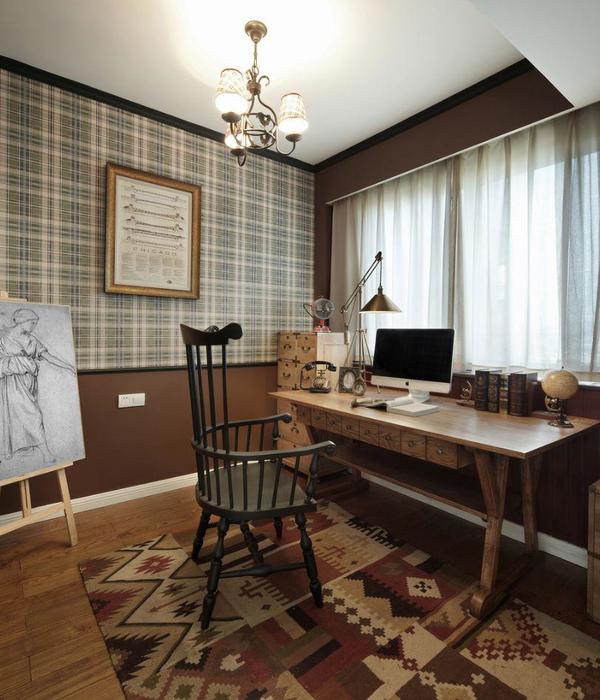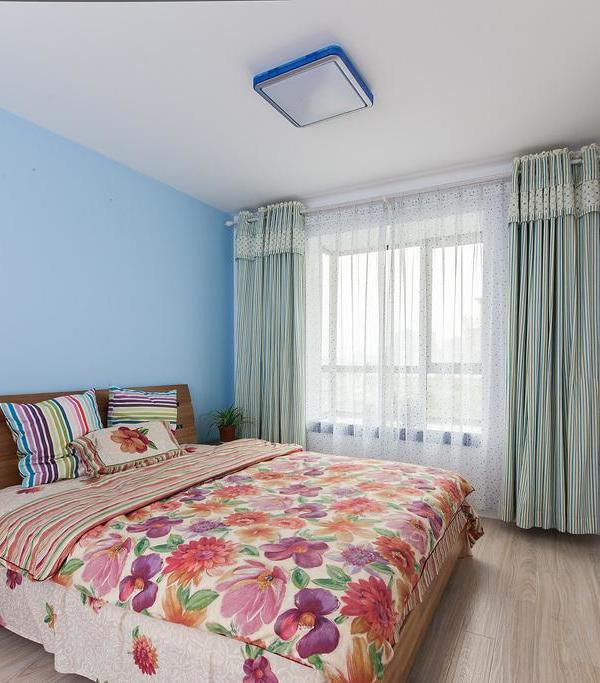Architects:DT Estúdio
Area :7319 ft²
Year :2017
Photographs :Fran Parente
Team : Luis Felipe Bernardini | Marcelo Nunes | Thais Aquino | Maki Hirai | Pedro Junqueira | Adriana Turrin
Builder : Ita Construtora, Ratz engenharia
Engineering : Omega projetos
Landscape Design : Grama e Flor paisagismo
Authors : Luis Felipe Bernardini | Marcelo Nunes | Thais Aquino
Country : Brazil
Located in Ibiuna, 90Km away from São Paulo, Brazil, the design for this house represented a big challenge. The client´s desire to have a house integrated with the surrounding nature led to a plot with several native grown trees. Another important factor was the downhill inclination of the original landscape from the access lane to the end of the plot, giving access to the existing lake.
The house was then distributed in different levels to settle through the plot inclination, which creates a visual integration among the half-levels and a originated a higher ceiling on the living room and kitchen, areas where the family get together.
The location of the house on the plot privileges the best orientation, setting the bedroom to North and guarantee direct sunlight on the pool for most parts of the year. To guarantee privacy from the street, the house opens itself to the back of the plot and to its own internal areas.
The social areas are located on the ground floor - living and dining room, kitchen, tv room and veranda. This last one, close to the pool, is the heart of the house. The infinity pool concept was to create a huge mirror to reflect the nature around it. Half level down we located the three guest suites and the garage, isolating the cars from the social areas.
Half level up from the social areas, we find the two family suites and the family room. This distribution of bedrooms helps avoid the sensation of an empty house when guests are not in. On the lower level, under the veranda, the sauna and deck are located.
The house has a mixed wood and concrete structure. The foundation and lower level are in concrete. From the ground floor up, it's a laminated pre fab wooden structure. The choice of using wood not only optimizes the construction site and minimizes losses, also enhances the integration with the surrounding nature, a strong request from the clients. The choice of materials for the house - stone, wood, corten steel - also works together to create a cozy living space.
For the roofing of the blocks, we adopted two different types: traditional ceramic tiles over the kitchen and tv room block and a flat roofs with Alwitra and timber - a classic lightweight solution - over the other blocks. These aesthetic combination creates delicate facades, volumetric rhythm and interesting internal spaces showcasing the wooden structure.
▼项目更多图片
{{item.text_origin}}




