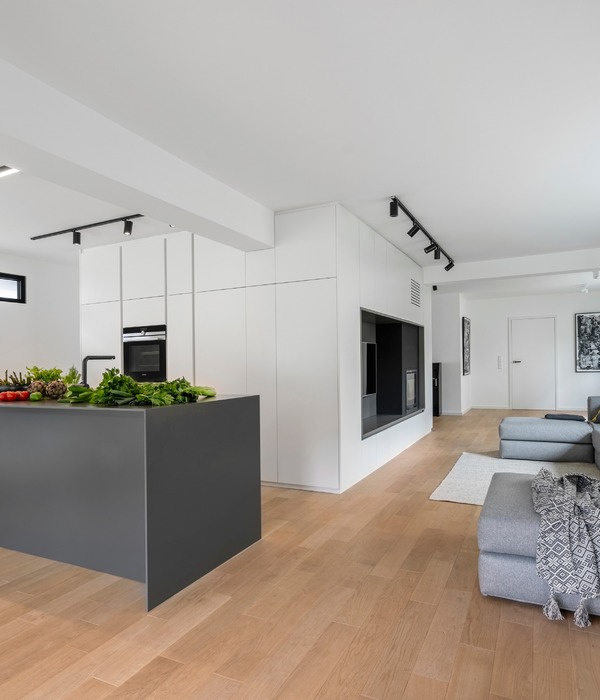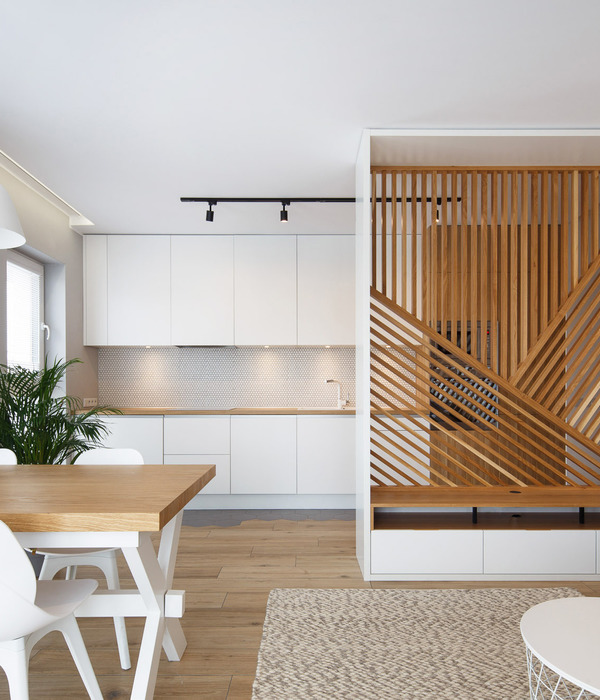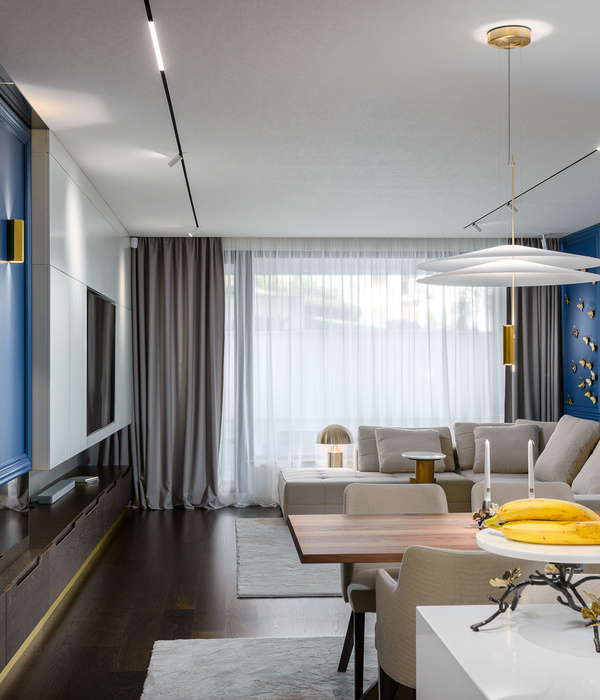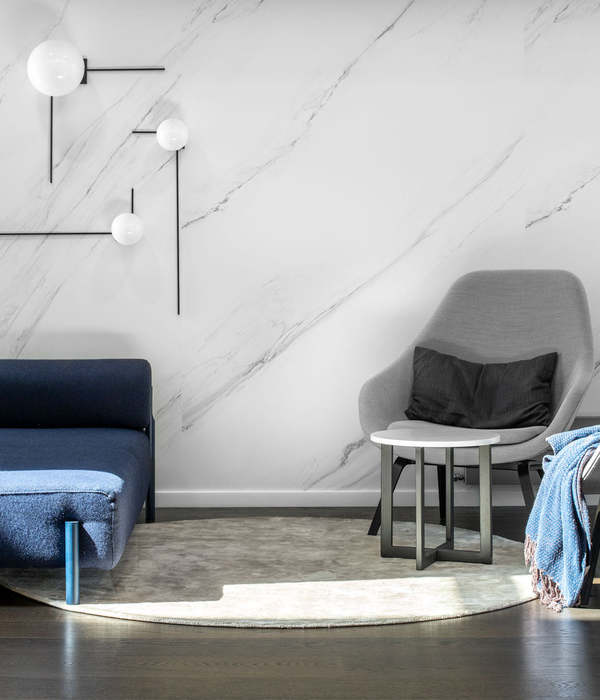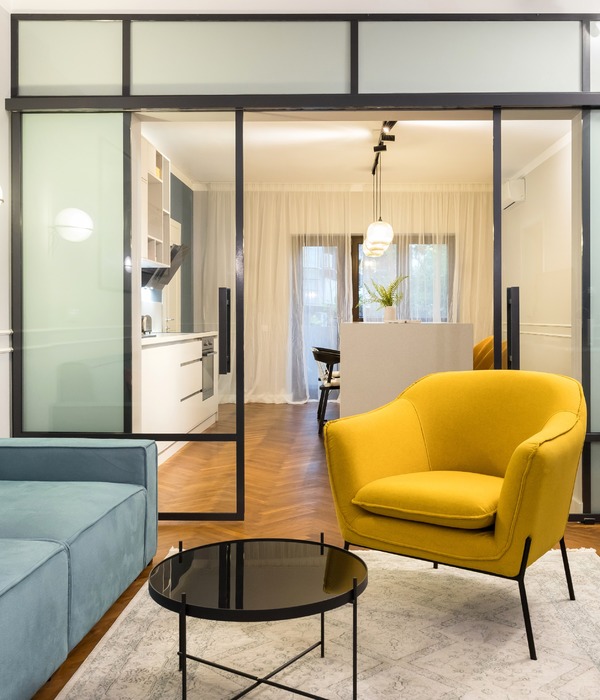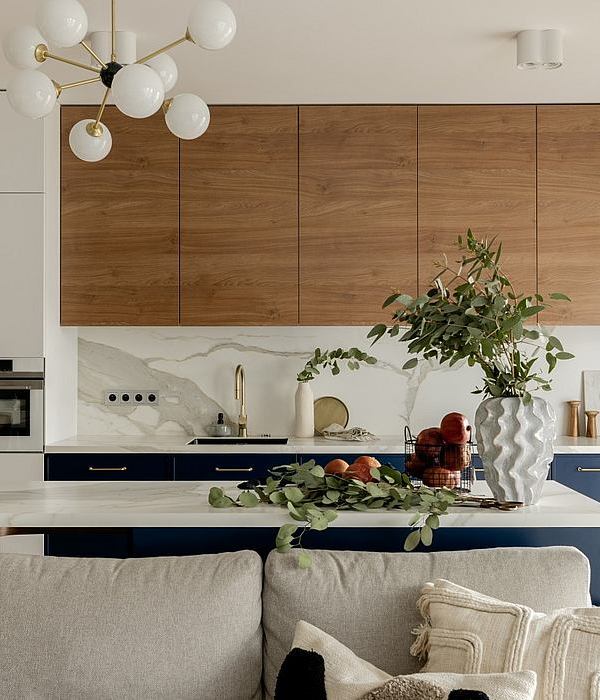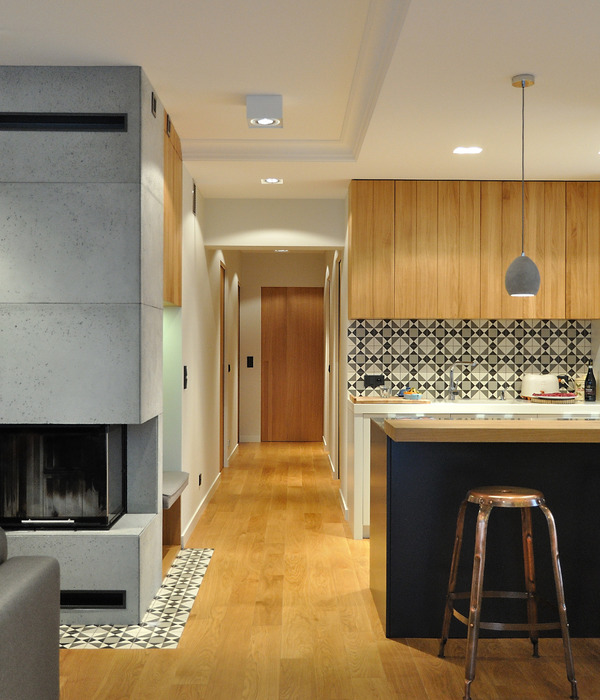The house, which covers an area of 320 square meters, was built as a single level on a 6-acre estate. This house belongs to a married couple, the wife is an artist .. It was built right next to the old family home on the same estate, as a frequent hosting space for family members - their children and grandchildren. The couple went as far as planning a well-equipped master bedroom for the grandchildren, so that they would be able to stay over in maximum comfort.
The couple's plans for the public space and the surrounding area are another testimony for their desire to create a fun and pleasant accommodation space for their family. They have created play areas, a comfortable family denright next to the kitchen with a view to the pool area, a large guest gazebo and an orchard with charming little hideouts among the trees. The unleveled terrain upon which the house was built created a multi-leveled floor. The two architects utilized the complex topography to create an architectural narrative through the experience of climbing up the hill among the trees and walking among the lush terraces and meandering pathways around the house.
Another prominent feature of the house is the artwork, created by the home owner herself. Her sculptures and paintings, which were incorporated into the exterior and interior spaces, served to create a solid aesthetic foundation for the entire home. The surrounding structure was designed to match the style of her pieces, which in turn enhance the meticulous architectural work with plenty of character and a unique touch.
The planning process was inspired by the unique terrain and the need to create a structure with an open view while maintaining complete privacy, despite the large windows and relative proximity to the street. The front beam serves as a delimiter for the whole structure, which encloses and conceals while remaining open. The architectural style is modern-classic, the lines are geometric and straight. The architects made sure to incorporate bridges and walkways that are fully visible from almost any corner in the different spaces and areas in the house. This way, a person in the pool area can see the people who approach the house despite the significant physical distance between these two areas. An additional source of inspiration came from the homeowner's original artwork.
One of the challenges in this project was to create an intimate, inviting and homely feel within the spacious public space. The architectural program dictated an interior space without too many rooms, so in order to create a sense of intimacy, hanging screens were designed to separate between the different functions which coexist within the public space. An additional challenge emerged in the attempt to integrate the numerous pieces of art in a harmonious way, without giving too much of museum-like feel to the interior and exterior spaces.
{{item.text_origin}}



