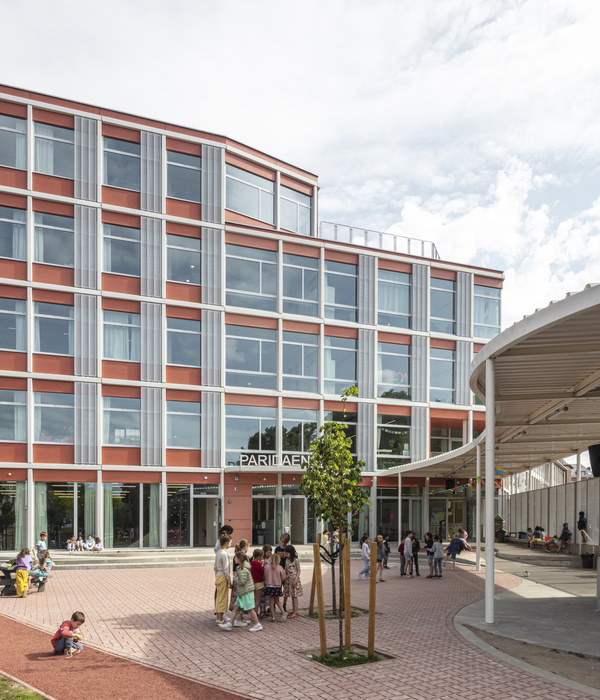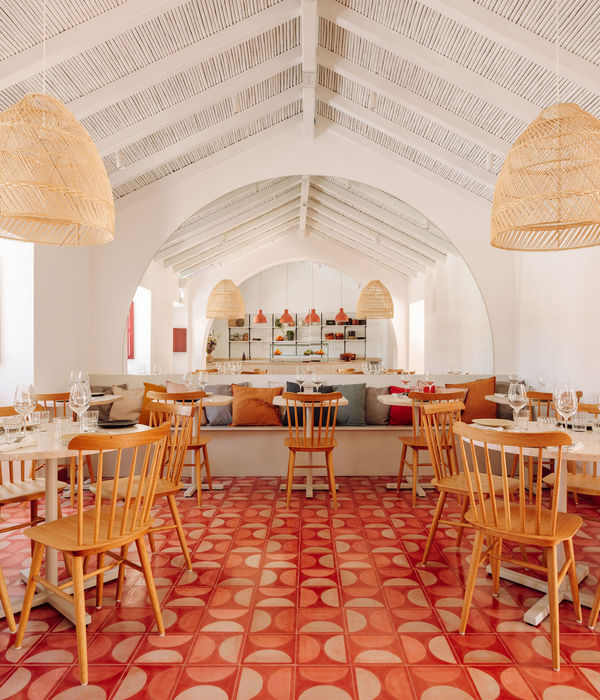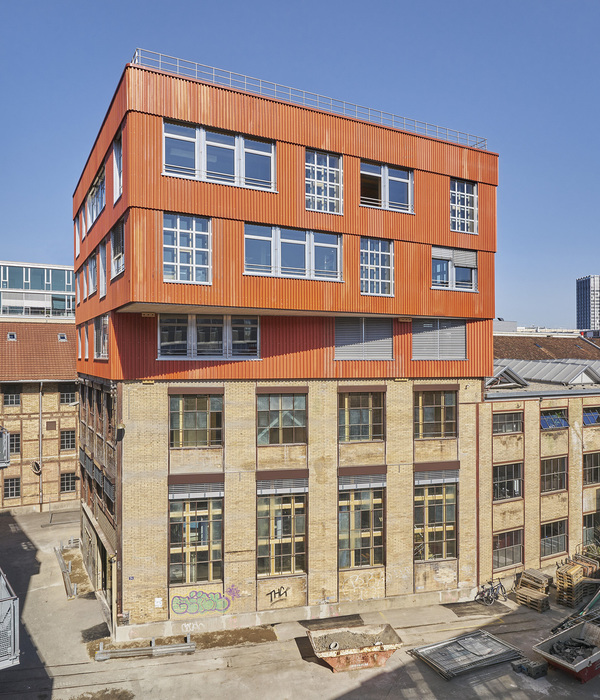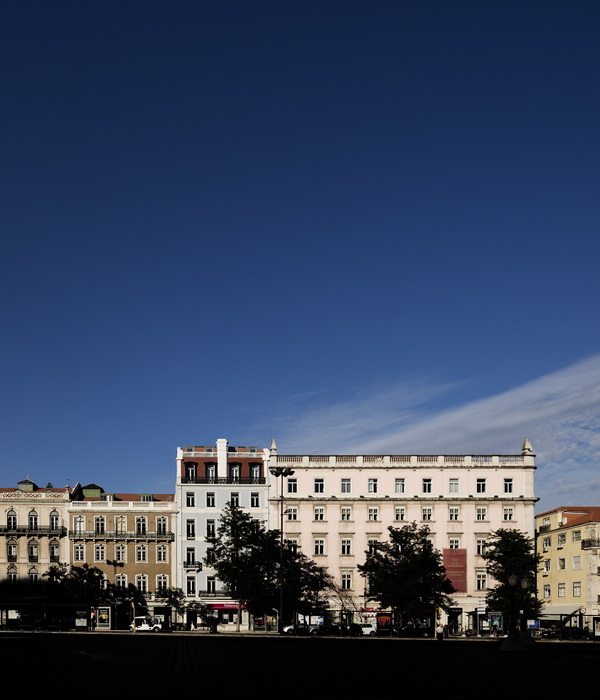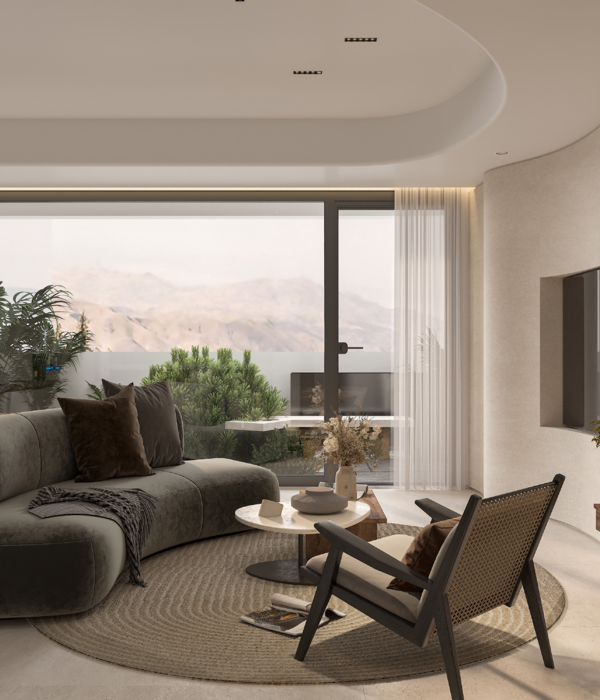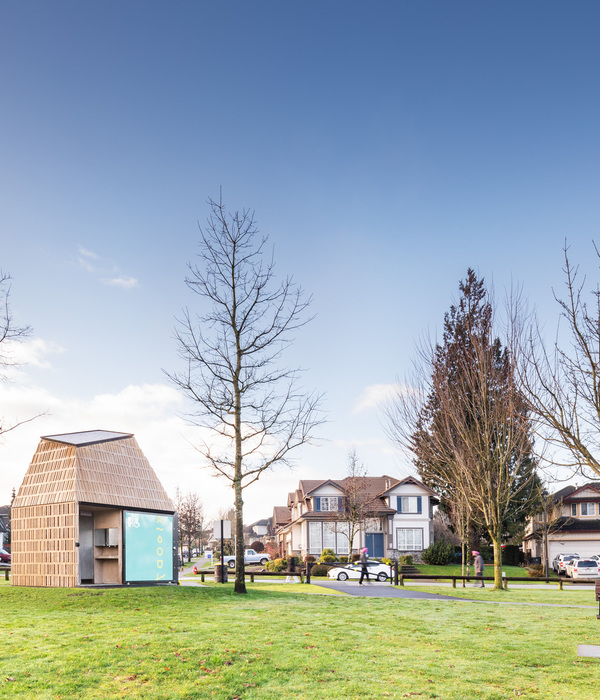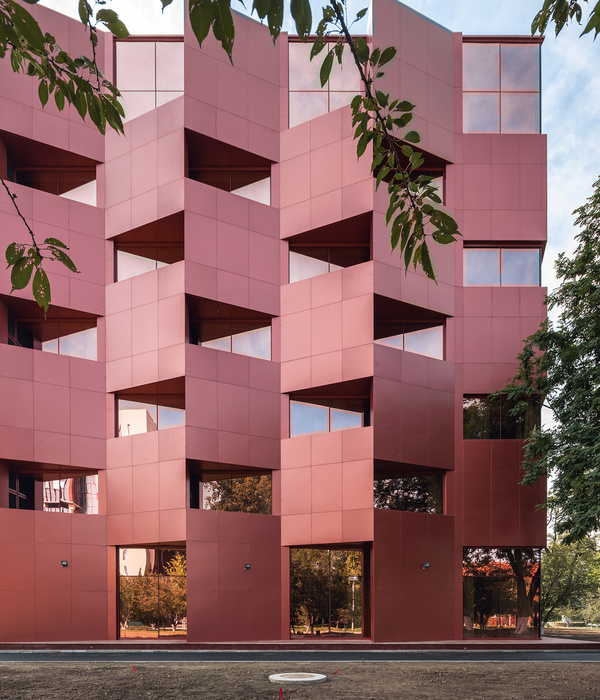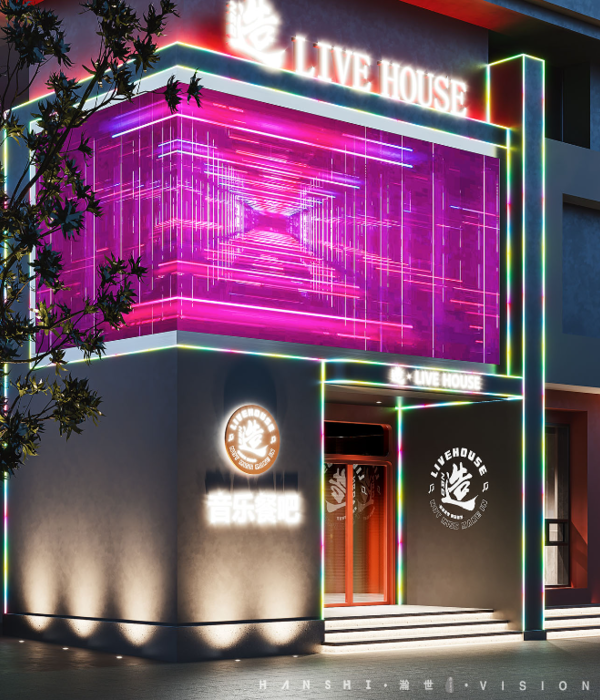图石设计:“不仅是一道光,也是一条人文的河。”灯光穿过半透明的墙体不断蜿蜒,沉静的海河一路向东……
ToThree:”It’s not only a light, but also a river of culture.” The light winds through the translucent wall, like the Haihe going east quietly.
最初接触天津梅江人文艺术馆,环境当中大量的灰空间激发出一个直觉,做一个能够把室内外空间更加紧密地串联在一起的环境艺术,创造贯穿在空间当中的一条叙事线索。
When we first entered Tianjin Meijiang Gallery, we were instantly inspired by the large gray space at the entrance: we must design something that connects the indoor and outdoor spaces more closely, creating a storytelling line throughout the space.
天津由漕运而起,因水而兴,是中国北方最大的港口城市,“九河下梢”、“河海要冲”显现着天津重要的连接属性。海河穿城而过,滋润了整个天津城,也造就了天津中西合璧、古今兼容的城市风貌,奠定了天津开放的城市风貌。
As the largest port city in northern China, with the Haihe running through it, Tianjin features an open image combing the east and west, the ancient and the modern.
▼梅江湖和海河的位置关系 Meijing Lake & Haihe River
梅江人文艺术馆临近梅江湖而得名,属于梅江壹号院项目的一部分。壹号院项目有着理想化的建设目标:为城市定制最优质的居住环境,这让项目不可避免的带有城市性格,梅江人文艺术馆就是在这样的背景条件下应运而生,以艺术展现城市人文,在场地上构建天津的城市精神,在人文艺术馆形成对场所精神的表述,将天津的城市气质和区域文脉融会贯通,赋予其独特的城市印记。
Tianjin Meijiang Gallery is part of the One Sino Park residential project who aims to customize the best living environment for the city of Tianjin. As the first part that opens to the public, Tianjin Meijiang Gallery carries the mission to showcase the cultural characters of Tianjin, to establish the spirit of the city in this space.
公共艺术 — 梅江入海,日出江河 The Running River; the Rising Sun
我们针对此场所提出了梅江入海这一概念,梅江湖是海河水系的一部分,它和海河连接在一起,经由海河流入大海。河流是线性形态,很容易形成具有空间贯穿性的表达。环境中的玻璃砖长墙提供了视觉艺术的载体,我们创造了一条流动的光线,光线河流带领着参观者由室外缓缓进入室内,进入梅江人文艺术馆所创造的艺术世界。
We created the concept of the Meijiang River Running to Join the Sea, as Meijiang Lake is part of the Haihe River system, which flows into the sea. Therefore, we created a river of light on the glass wall, and the light leads the visitors into the gallery at a walling speed.
“梅江入海”在室外廊道,整体与局部细节 The whole and parts relation
▼光线河流进入室内空间 The light enters indoor space
跟随光河走进艺术馆的接待厅,我们延续了景观中对水的表现,通过一种概括的形态语言去表达梅江地块的湖泊水文要素。通过在透明的材料上的连续弧面处理去呈现出对光的解构,装置移动所形成的光影交错如湖水般呈现,在环境当中创造一种流动感的体验。
Following the light river into the hall, we continued the concept of running water, by creating a lake with waves through processing arcs on transparent materials. The light and shadow formed by the movement of the wall interlace and move, creating a sense of flowing.
平行移动的的透明波形装置 Transparent wave-shaped installation moving in parallel
▼不同的条件下,“湖泊”中的流光 The light in the“lake”under different conditions
河流在空间中穿行到达终点,在中间庭院呈现出日出江河的景象,一个自西向东的半透橙色球体缓缓转动,从庭院的绿波中升起。不停旋转的球体,随着时间与光照虚实变幻,从中心向外弥漫的色彩在波形材质的光线干涉下,呈现出一种神秘感,为静态的中庭空间增添了时间维度。
When the light stops, there rises the “Sun” in the middle courtyard. The translucent orange sphere rotates from west to east slowly, feeling like rising from the green waves of the courtyard. As the light changes, the orange in the middle fades to the edge gradually, creating a sense of mystery and adding another dimension to the space.
大胆的尺寸与颜色并没有打破周围建筑景观所营造出的禅静氛围,而是形成了恰到好处的对比关系,成为庭院空间中的视觉焦点。
The bold color and comparatively large size did not break the tranquil atmosphere; instead, it created an appropriate contrast and became the focus of the courtyard.
▼正午时分,光线穿透球体,散发光芒
Light penetrates the sphere and shines at noon
光线经过装置的折射,柔和地散发光芒,波动的表面相互交错,远远望去,呈现着迷人的色彩,而随着人们的靠近,其通透的质感与构造形式则愈发突出,让观者从另一个角度重新观察这个静谧的场所。
After being refracted, the light dances on the surface of the installation softly, creating a mysterious atmosphere. As people approach, its transparent texture and structural enhances the tranquil atmosphere.
▼装置与庭院的平面关系 The Sun installation & the garden
▼从室内不同地点向外观察“日出”装置 The Sun seen from different perspectives
装置采用卡乐板作为主材,经过雕刻、抛光、喷绘、粘接、组装等工艺进行落地,仅组装一项就耗时 5 天
The main material of this installation is color panel, after being carved, polished, printed and spliced, and then assembled. It took 5 days to assemble this seems-like simple installation.
在梅江人文艺术馆中,实现了我们一直以来想去实践的一种艺术构建方式,每个或者每组公共艺术并不是孤立的、点状化的存在,而是相互之间是关联的,它们会形成一个系统融入到整个场地,与这个场地形成共振。
In the project of Tianjin Meijiang Gallery, we implied the methodology that we have been practicing: the installations are not isolated; they should relate to each other, and then form a system that resonates with this whole environment.
品牌形象 Brand Image
针对整体项目品牌:“梅江壹号院”,设计上保留了建筑环境中所强调的东方式的文人雅趣,追求一种雅致隽永的设计状态。品牌形象的构建以字体为主,基于公共艺术观念所产生的形式语言,提炼出图形辅助表达。通过平面化的方式形成对水的抽象概括,呈现与环境拥有一致感官的平面视觉,传递出整个项目沉静素雅的气质。
For the brand of the overall project “One Sino Park”, we pursue a timeless design while maintaining the Eastern elegance. The logo font of the brand takes the element of the installation, but presents it in an abstracted graphic way, giving a calm and elegant feeling.
▼品牌生成动画与品牌动态演绎 The animation of the logo
▼建筑入口 LOGO 的设置采用了镂空内发光的形式,传递信息的同时也兼顾了对建筑最小限度的影响
The main logo is simply hollowed on the wall at the entrance, playing its role as a signage while keeping a minimum impact on the architecture.
▼品牌在礼宾台上的应用,弧面切割的处理方式,与图形要素形成统一
The application of the logo on the concierge desk
入口空间的玻璃砖墙除了作为公共艺术表达的载体,也会作为品牌发布的窗口,品牌形象的动态影像在建筑景观中的演绎,丰富了环境的人文内涵,也让品牌具有了空间生命力。
The glass wall at the entrance also acts as a window for brand releasing. The moving image of the brand logo on the wall enriches the cultural background and giving more vitality to the brand.
▼室外空间中的品牌动态影像展示,空间成为品牌发布的载体 Brand dynamic image display in outdoor space, and space supports brand release
导示 & 景观家具 Signage & Landscape furniture
从公共艺术到品牌,再到应用层面的导示与景观家具,各专业互相依存成为表达场所精神的环境视觉系统。在导示设计的部分,使用带有“水波”纹理的透明材料去做信息传递的载体,雕刻而成的长虹面透明板具有生动的设计细节,对光线的折射以及对周边环境的反射为空间增添了更多流动感。
From public installation to branding, signage and landscape furniture, all disciplines are interdependent and integrate into one environmental visual system that presents the spirit of the place. For the signage design, we used a transparent material with “water wave” texture. The refraction and reflection of the light on the plates create vivid details.
▼指引标识使用精心雕刻的透明材料作为主体,信息内容的部分磨砂处理保证足够的识别度 The signage uses carved transparent materials as the main body, the matte processing ensures information content recognizable
景观家具同样使用了整个视觉系统所强调的设计语言去表达,垃圾桶通过雕刻而成的波形透明材质围合而成,波形相互交错叠合,为环境增添了丰富的细节层次。
The landscape furniture also takes the basic element of the environmental system, for instance, the trash bin is formed by the wave-shaped material.
▼长虹波对景观环境的折射 The waves refract the landscape environment
▼光线穿透的一角,表现出纯净感 The corner where the light penetrates shows a sense of purity
环境视觉系统中的基础构成要素为设计向室内空间的延展提供了丰富的表达方式,室内的方向标识采用与墙面相结合的方式,内凹的弧面齐平镶嵌在石材的开孔位置,细致的界面交接展现了施工建造的匠心,金属材料的质感匹配了室内环境的设计。
The basic components in the environmental vision system provide a rich expression for the interior space. The concave arc surface is flush-mounted in the stonewall, showing the ingenuity of the construction, as well as the quality of the design.
▼卫生间图形为金属雕刻的弧面凸起形态,与设计系统中的长虹面形成正负形相对的关系
The signs for restroom are in a bulging shape, echoing the carving visual language.
在梅江人文艺术馆中,分布于空间的公共艺术装置和环境信息,让场所精神视觉化,也让天津的城市性格印刻在了环境中。环境视觉系统设计上的连贯性与流动感传递出项目所追求的文化气质,带领观者进入场地情境,以更饱满的方式创造出有启发性的空间感知。
In Tianjin Meijiang Gallery, the public art installations and environmental information distributed in the space visualize the spirit of the place, as well as the character of the city Tianjin. The visual language convey the cultural characters continuously and fluently, guiding the visitors into the scenario of the place, and creating an inspiring spatial perception.
项目:天津梅江壹号院–梅江人文艺术馆
地址:天津市
客户:融创华北区域
设计管理:张灯、费明哲、郑芹、李为状、和琦涵、王大名、樊晓伟、丁小航、牛丽娟
设计公司:图石设计
设计团队:何杨、张睿、乐毅、张沛楠、梅超、冯飞腾、王嵩良、李鹏飞、李雨菡、高金笑、张琳娜、王琦兴、马云池、蒋旭慧
施工单位:广美雕塑 + 广东卡乐板实业
其它专业:日清建筑设计、TOPO 景观设计、CCD 室内设计、于强室内设计
设计时间:2020.02
摄影:何杨、张沛楠、张睿、王嵩良
感谢天津融创提供文中建筑图片的使用权,已做单独标注
Project: Tianjin Meijing Gallery – One Sino Park
Location: Tianjin
Client: Sunac Northern China
Design Magt.: Zhang Deng, Fei Mingzhe, Zheng Qing, Li Weizhuang, He Qihan, Wang Daming, Fan Xiaowei, Ding Xiaohang, Niu Lijuan
Design: ToThree
Design team: He Yang, Zhang Rui, Le Yi, Zhang Peinan, Mei Chao, Feng Feiteng, Li Pengfei, Wang Songliang, Li Yuhan, Gao Jinxiao, Zhang Linna, Wang Qixing, Ma Yunchi, Jiang Xuhui
Producing: Guangzhou Fine Art & Sculpture + Guangdong Color Panel
Other Design: LACIME Architects, TOPO, CCD, YuQiang & Partners
Year of design: 2020
Photograph: He Yang, Zhang Peinan, Zhang Rui, Wang Songliang
Special thanks to Sunac for providing the photos of architecture, annotated
{{item.text_origin}}


