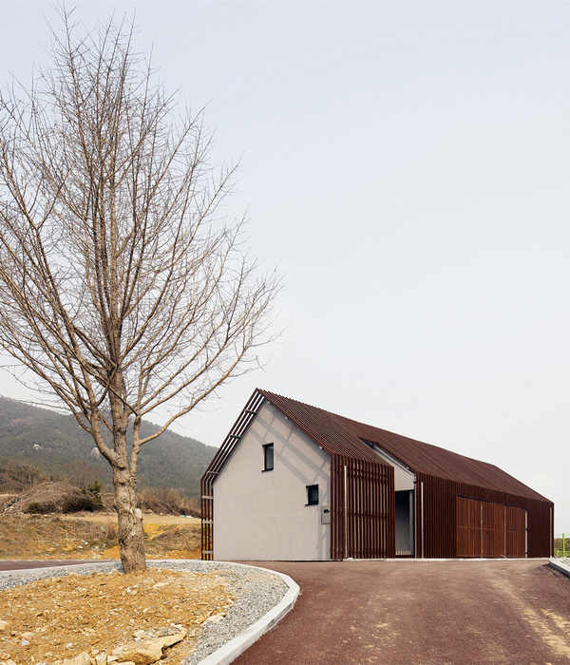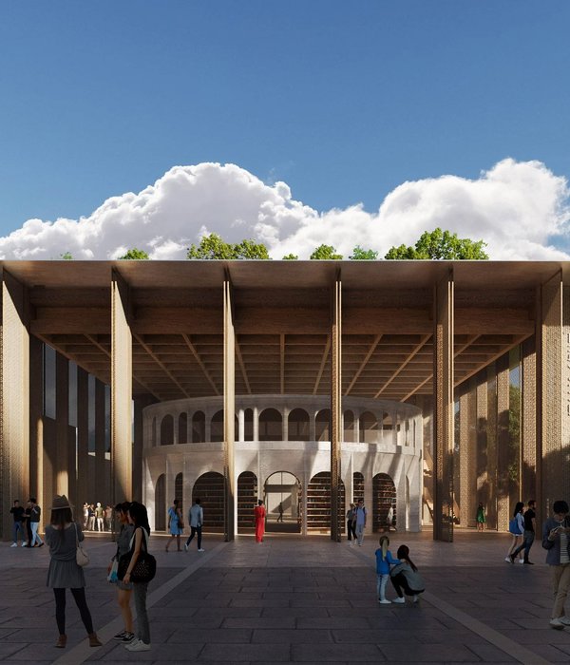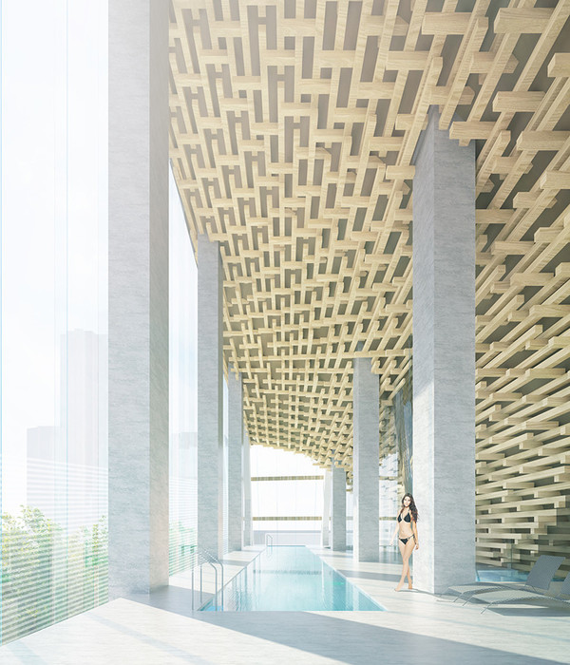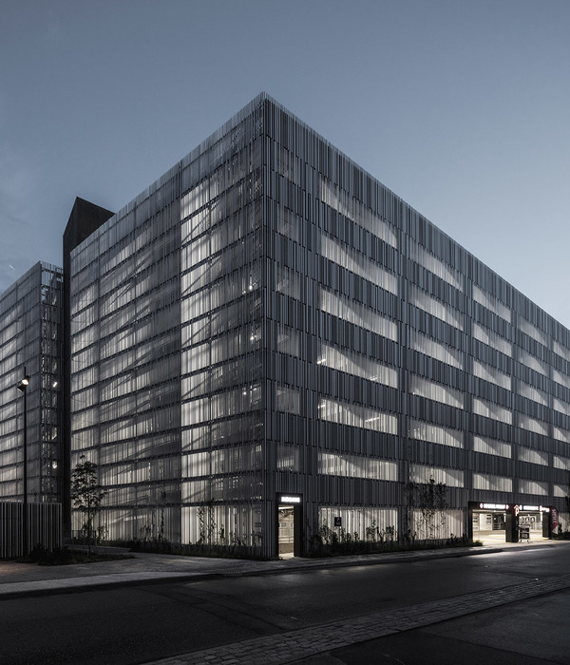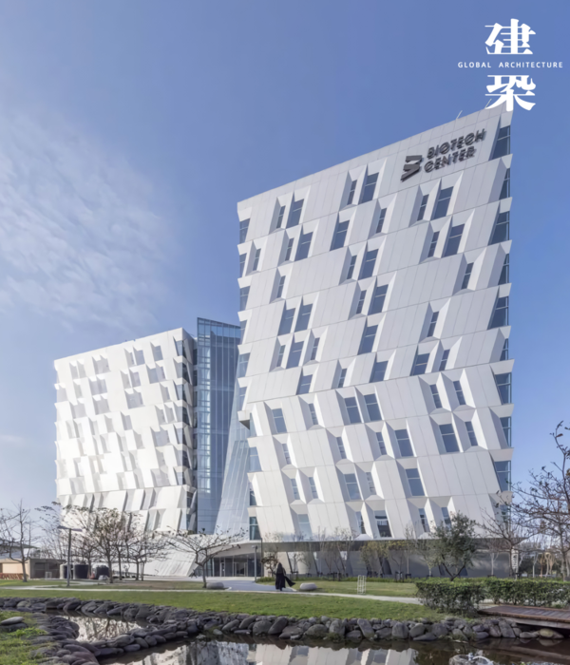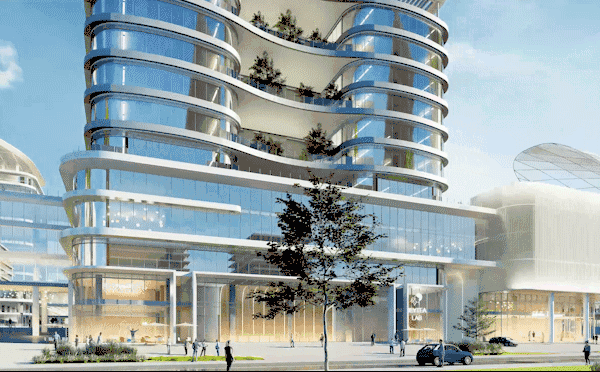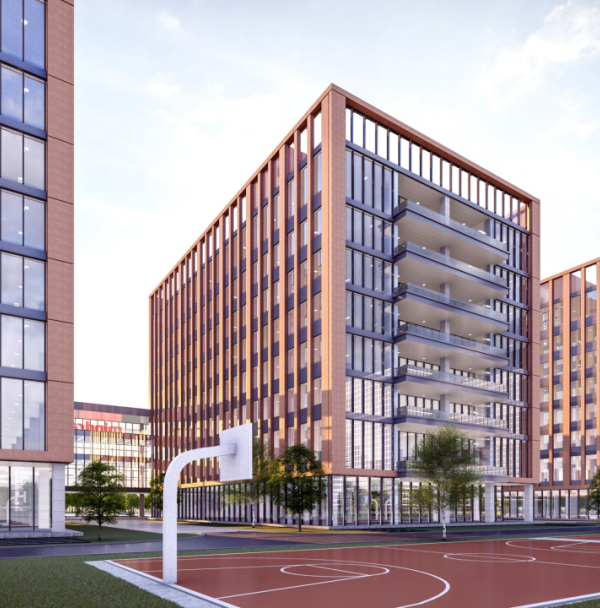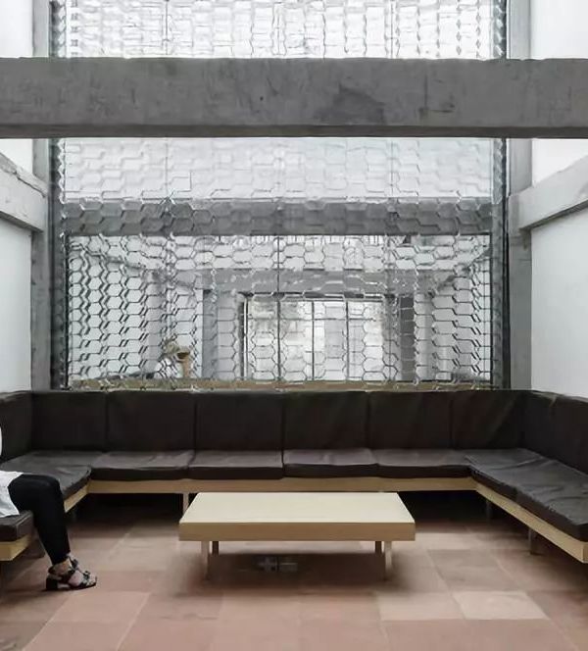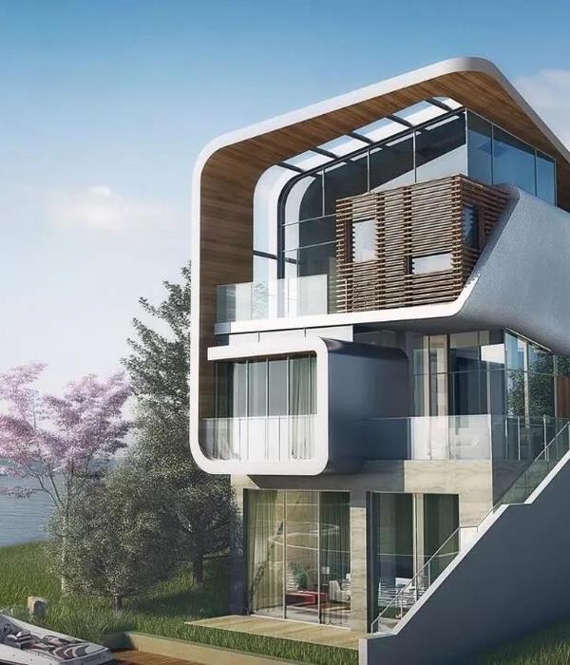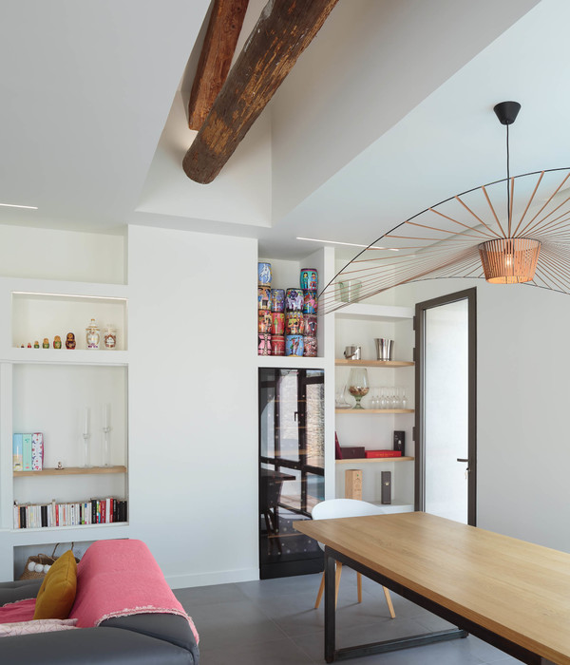Architects:SmithGroup
Area :26013 m²
Year :2021
Photographs :Hillside Media, Tricia Shay Photography, Chris Paskus / C+N Photo
Manufacturers : Vitro®, Draper Inc.Vitro®
Lead Architects :SmithGroup
MEP Engineering :AEI Affiliated Engineers
Civil Engineer :Emmons & Olivier Resources
Design Team : Jason Smith, Carolina Lopez, Jeff Hrubec, Joe Procunier, Patty Mayle, Mat Nosek, Raquel Guzman Geara, Diane Kase
Clients : Promega Corporation
City : Fitchburg
Country : United States
Promega Corporation is an international biotechnology company serving life science research and applications with values in long-term planning, creative thinking, attention to detail, flexibility, and transformational development. Named for the Nobel Prize-winning biochemist Arthur Kornberg, the 280,000-square-foot Kornberg Center research and development facility advances research capacity and capability in creating tools and technologies that support most novel methods and techniques in research, drug development, forensic science, clinical and molecular diagnostics, and applied to test. Nestled into a clearing and surrounded by woodlands, the design takes inspiration from nature, scientific workflow, and a people-centric business approach that facilitates leading-edge scientific discovery.
Promega’s culture embraces the principles of well-being and emotional and social intelligence to help employees flourish by improving relationships, managing stress, and enhancing connections. The organization’s Emotional and Social Intelligence program includes 1:1 and group coaching, daily guided meditations, training, and boot camps as a company-wide initiative. To empower their employees and the company’s growth, the building is designed to nurture - innovation, collaboration, creative thinking, and personal development.
The new workspace at Promega reflects its inclusive, collaborative culture by placing people at the core and creating a distinctive environment that inspires invention. Labs that Connect – The labs at Promega enjoy access to natural light and views into a sunny atrium filled with natural plantings, water features, and original art, creating an environment that supports personal well-being. The result is a unique environment, remaking the mold in laboratory settings.
Frontier Space – To ensure that Promega is prepared for an unknown future, 30% of the overall laboratory square footage is “frontier space,” set aside for innovation and exploration of new technologies that are yet to be imagined. In Constant Motion – The airy atrium houses cafes and “third” spaces to meet or just cross paths, “floating” wood bridges, reinforcing connections across departments to spark and advance novel ideas and new approaches.
Accelerating Discovery – Scientists have ready access to lab tools and equipment that remove barriers and help speed research. With lab space effectively doubled from the company’s existing lab space, Promega scientists are offered optimal flexibility to meet the needs of their experiments and guarantee that research is not limited by the availability of space or equipment.
In-lab Collaboration – To inspire connection, labs have internal collaboration spaces for quick touch-down discussions. Encouraging New Perspectives – Surrounded by art – unique works are integrated into the building, creating a gallery feel and inspiring new perspectives in problem-solving and discovery. Healthy and Energizing Spaces – From a new cafeteria that serves fresh, locally grown food from an onsite garden to a gymnasium and a sound therapy studio, employees have varied unique opportunities to refresh throughout the day.
▼项目更多图片
{{item.text_origin}}

