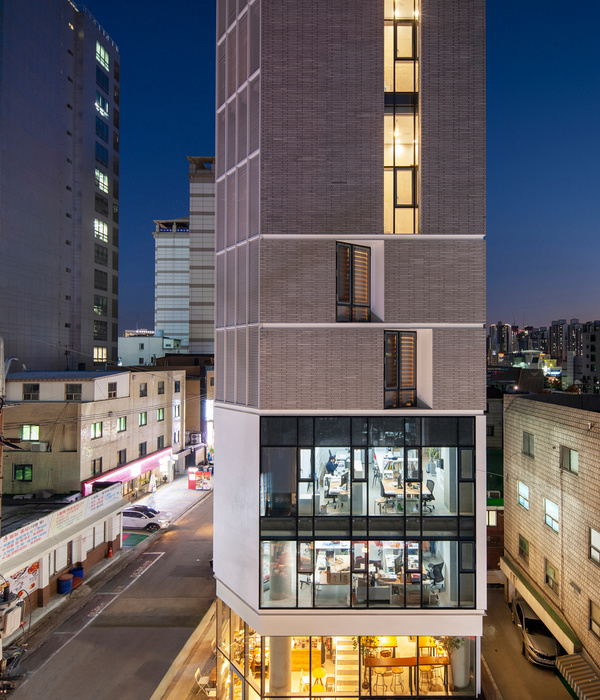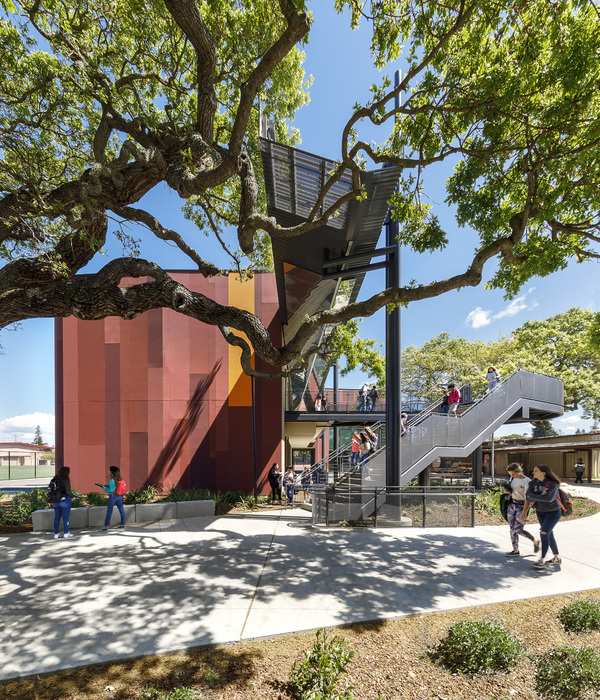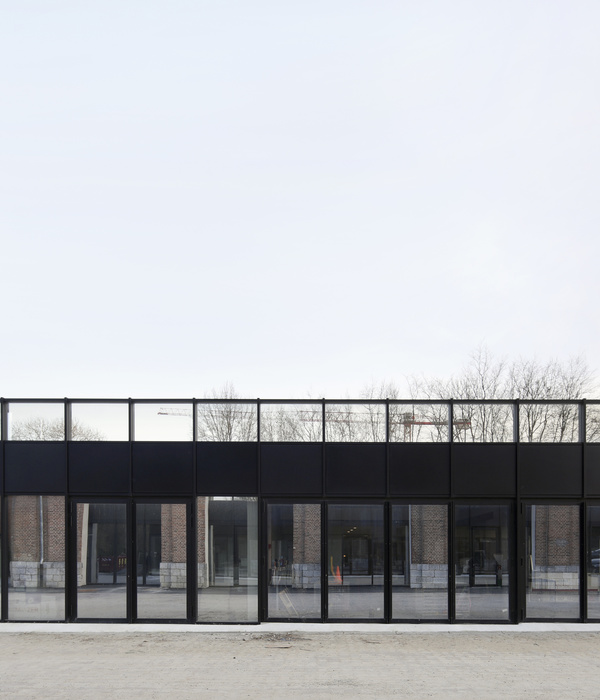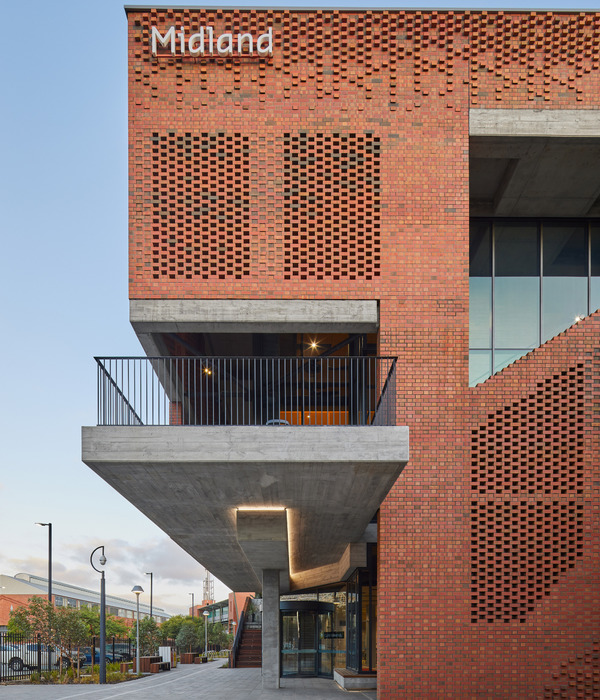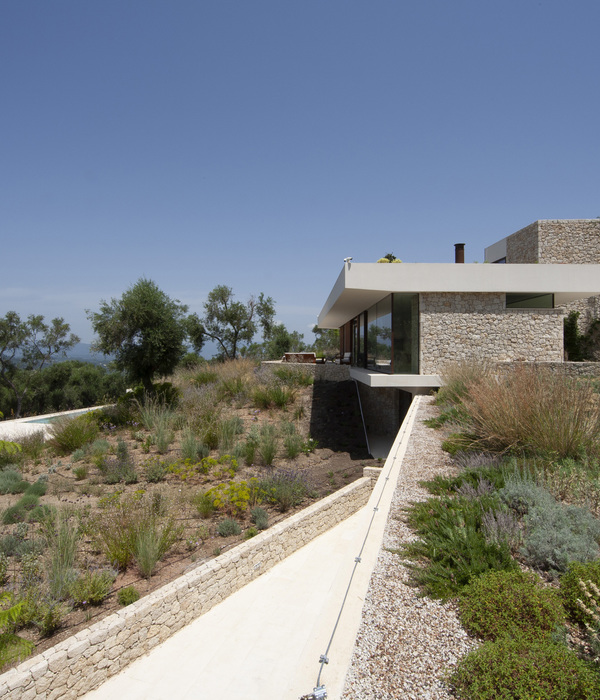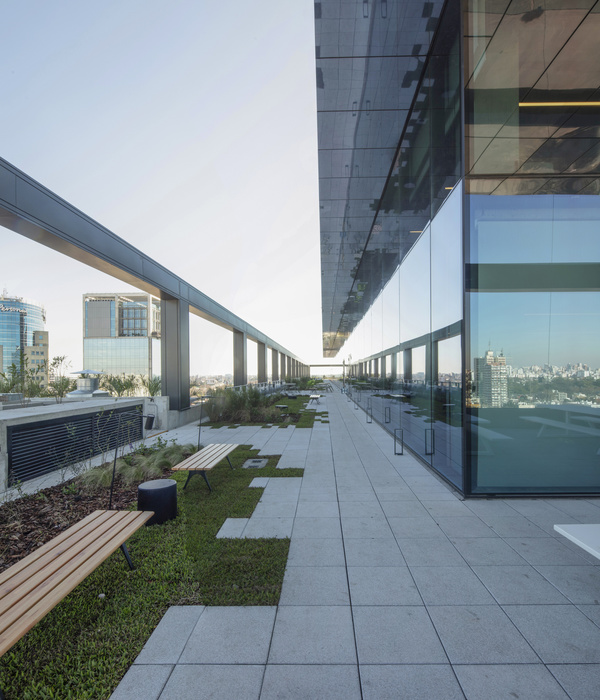The site sits in a conservative residential suburb in
with amazing street trees, where walls and electric fences occupy the front facade of every house, and banality is the order of the day.
A home that disrupts the every day, that offers life and beauty to the street; and protects the privacy of the site; that creates spaces for entertaining and living at different scales; and that secures the safety of sleep for the family.
The original idea was to separate the living spaces from the family’s sleeping spaces. This would allow us to fly the sleeping spaces in the air and give the rest of the site over to living and entertaining. The front facade of the ground floor is positioned in such a way as to secure the privacy of the site whilst offering a facade and garden to the street. The rest of the ground floor is designed to allow for inside and outside living, with each room being given its own landscaped courtyard.
- The building makes use of a very simple palette of materials and colors. The walls are all bagged brickwork, simply painted white, while the window frames, roofing, guttering and the like are painted charcoal grey. The exterior floors are either paved with a charcoal concrete paver or landscaped with indigenous vegetation.
Towards the front, the ground floor offers the user garages, service spaces and staff accommodation. The back of the site provides the user lounges, a kitchen and dining area, multiple courtyards and terraces and gardens. The first floor is completely separated from the ground floor, only accessible through a single security door. The decision to design the house this way guarantees the security of the bedroom wing. The bedroom wing offers a main bedroom suite, pajama lounge and two children’s bedrooms with bathrooms. The future of the site gives the front of the site over to ground-floor offices/shops, first-floor apartments and a raised balcony overlooking the street.
By organizing the site with a certain rigor we are able to not only separate living and entertaining from sleeping but also able to create a future condition where the family spaces to the rear of the site are completely separated from the front of site activities. Not only does this achieve an increased privacy and security for the single-family home, but also creates accommodation for activities which are historically not achievable in suburban areas like this.
The clients are a young family whose larger families are based outside of the provinces and country. This makes family gatherings large and extended as such, the entertainment spaces are generous with multiple spaces for escape from the hustle and noise. The guest bedroom is removed from everyday activity so that long-stay guests can find quiet away from the family.
A huge amount of energy in the design of this building went into addressing the street correctly, particularly so that the future design for the street-facing building could produce the streetscape. We feel is appropriate to the context this effort is done with the intent of densifying the suburban landscape whilst protecting the old suburban buildings, trees, and fabric.
The major move towards a more environmentally sustainable build is to retain as much of the existing buildings as possible. The majority of the existing structure was kept and restored in addition to this main decision, all electricity is generated through solar. Hot water is produced with the help of solar water geysers, and water is pulled from an onsite well point.
One of the only truly effective ways of predicting the future is by designing it; by creating the one you’d like to inhabit.
{{item.text_origin}}


