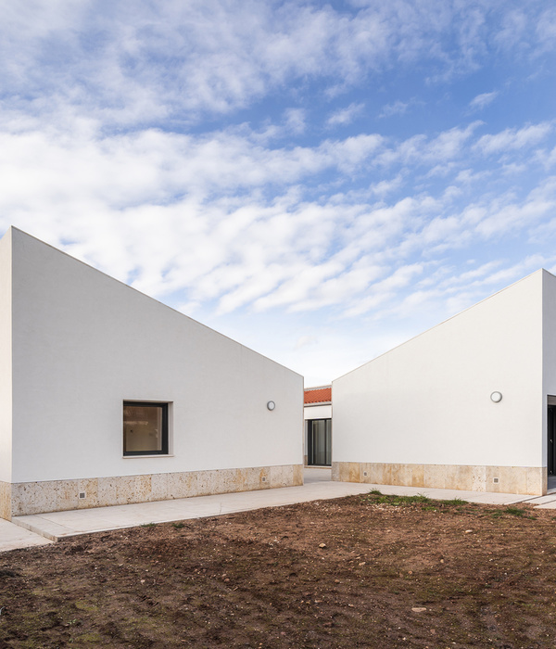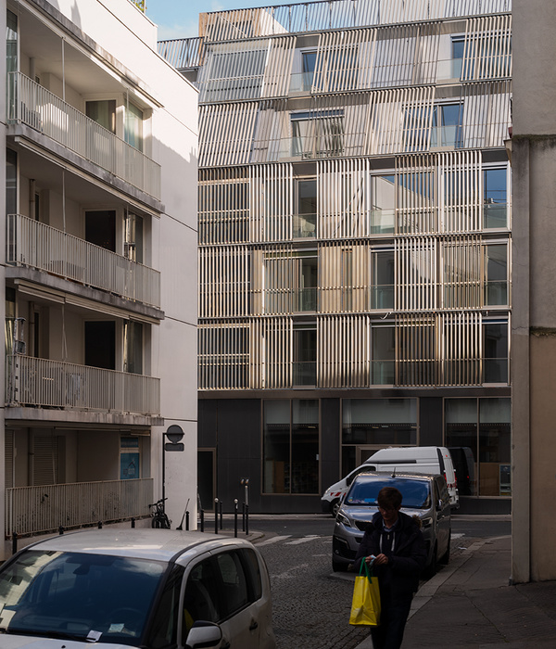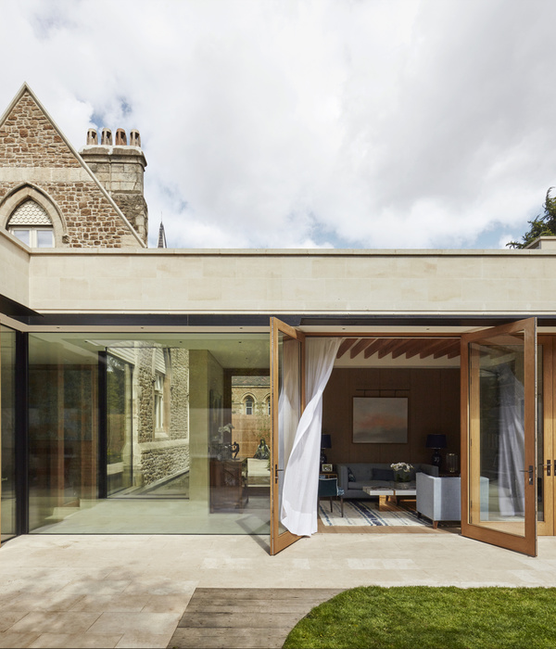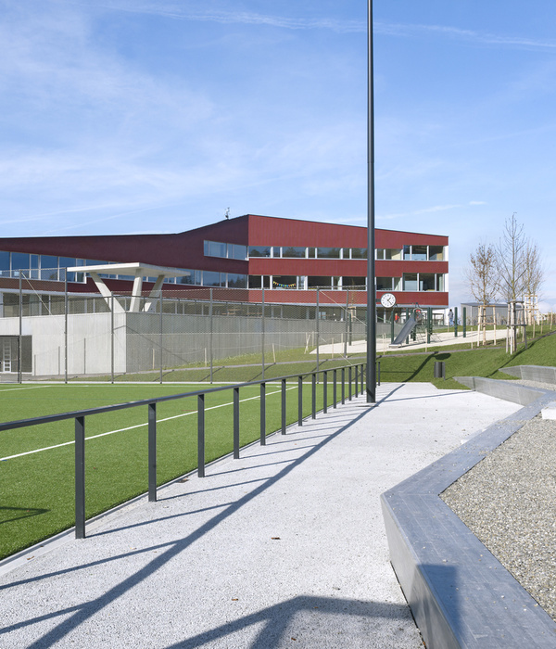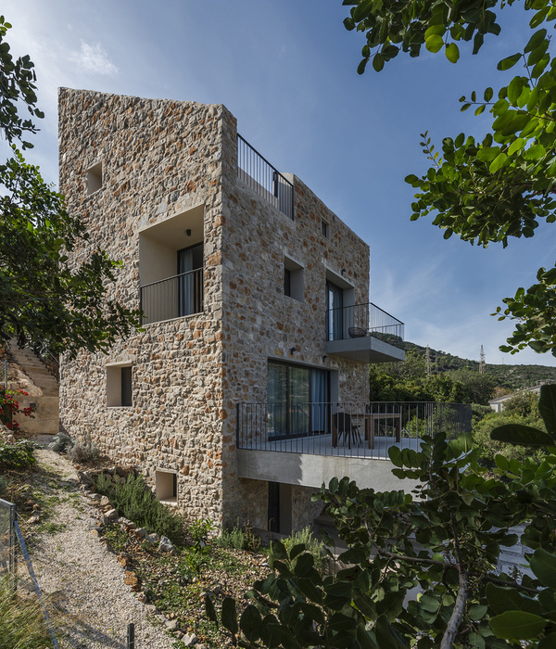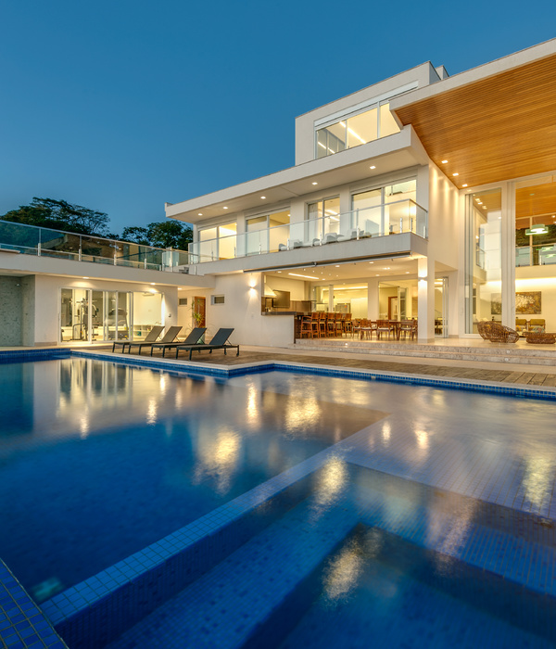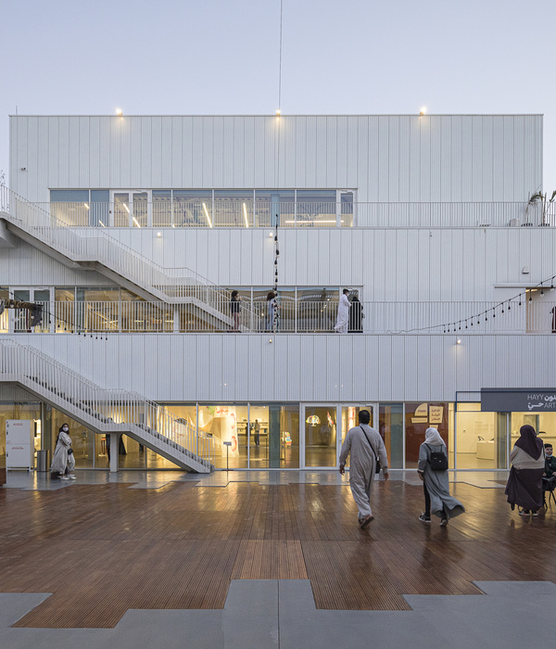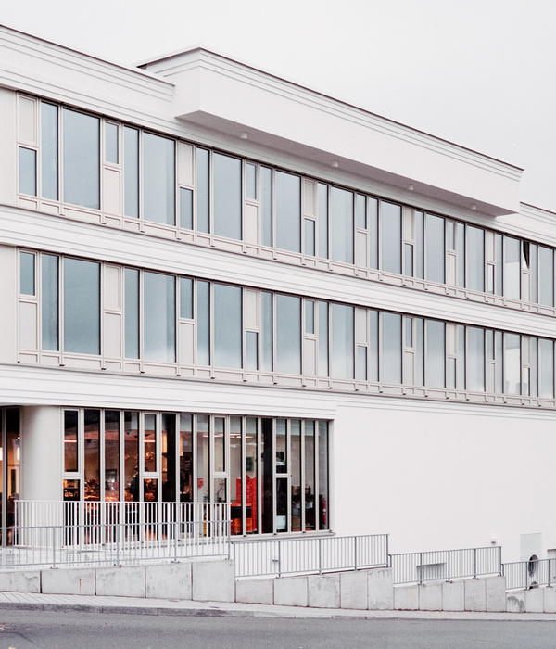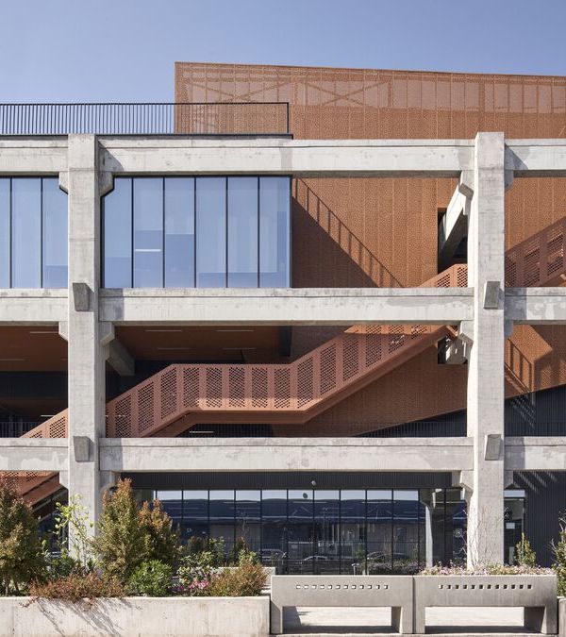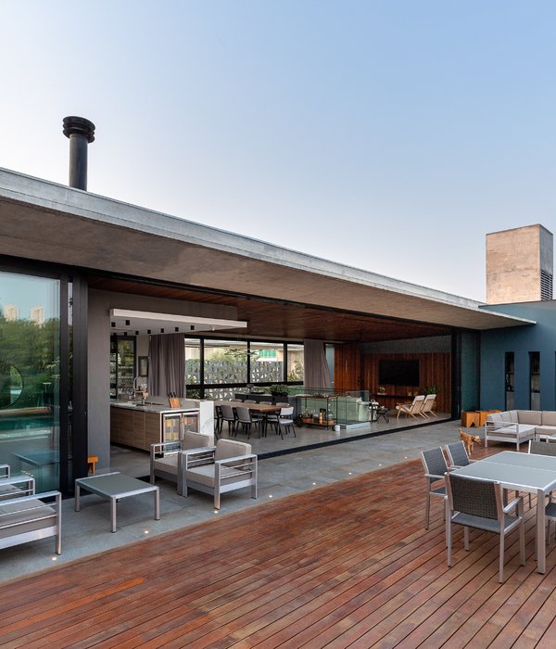Architects:Studioarch4
Area :6631 m²
Year :2022
Photographs :Besart Cani, Erazmia Gjikopulli
Manufacturers : AutoDesk, Enscape, Dast, Dekoll, Delta Group, Deutsch Color, EdilCentro, Erzeni & Fratelli GM + MET Engineering, Gewiss, Hidro-Alfa, Ikona Sh.p.k., KDF, MAT-EDIL, Mena Construksion, TKElevator, Weiss ProfilAutoDesk
Construction Company :AGIKONS
Project Leaders : Gjergji Dushniku, Lorin Çekrezi, Rezart Struga, Klaudjo Cari
Architects : Erazmia Gjikopulli, Mikaela Maçka, Kamela Sino, Donald Daberdini, Ada Lushi, Xheni Thomallari, Alba Kuçi, Gerti Struga, Edona Causholli
Electrical Engineer : Klevis Mehmeti
Plumbing, Electrical & Fire Protection : HMS Studio
City : Tirana
Country : Albania
‘Qazim Turdiu’ is a primary & secondary school located in Tirana, Albania. The school was an existing establishment that suffered irreparable damage during the strong earthquake that struck Albania on November 26th, 2019, therefore it needed to be rebuilt. The new project has extended the student capacity from 500 to 900 pupils. It has 27 classrooms, 4 laboratories, a gymnasium as well as an outdoor sports field, an auditorium, a library, and several sanitary units and auxiliary staff & technical spaces.
The main entrance of the school is on the northwest face of the building. Its orientation is chosen based on the main neighborhood flows and the proximity to an important street in the city. The secondary entrance is on the southeast side of the building, which facilitates access from the inner side of the district. As you approach the main entrance, the first spot outside the school courtyard is a public space that serves as a common area for the community and a pick-up spot for the pupils.
The building consists of 3 separate volumes (function-wise): the classrooms; the gym; the library & auditorium. The gymnasium, auditorium, and library are semi-public spaces. During the weekend and after-school hours, these spaces can be used by students as well as the community. The main volume is divided into 2 smaller 4-story objects positioned near the perimeter of the parcel, hosting the classrooms. They are linked by a 3-story volume, containing spaces such as laboratories.
The central volume hosts the administrative rooms as well, facilitating students’ supervision. Its ground floor is a colonnade that reinforces the axis which connects the main and secondary entrance. Near the perimeter of the classrooms, the eastern side of the site had a row of large trees which were also planted on the western side, in order to provide privacy in the classrooms as well as offer a nice view, independent from the school’s surroundings. The school offers very unique public and community spaces. The relationship between the indoor and outdoor spaces is particular thanks to the corridors adjacent to the balconies, facing the school courtyard. All the separate volumes are connected by balconies that serve as public spaces.
The balconies are a distinctive feature of this project, creating different atmospheres on every floor. On the ground floor, they serve as a shelter and a colonnade that orients towards the entrances. On the other floors, the balconies overlook the courtyard, or the sports field and its focal point are the floor openings which look onto the other floors and a planted tree. In addition to the balconies, the front yard and the third-floor terrace are meant for gathering and recreation, while the back yard is dedicated to more specific activities (playground for the preschoolers and sports).
▼项目更多图片
{{item.text_origin}}

