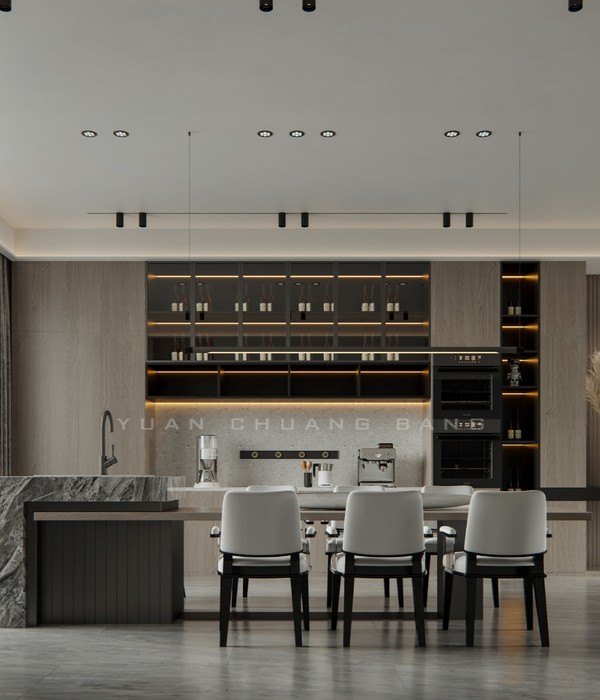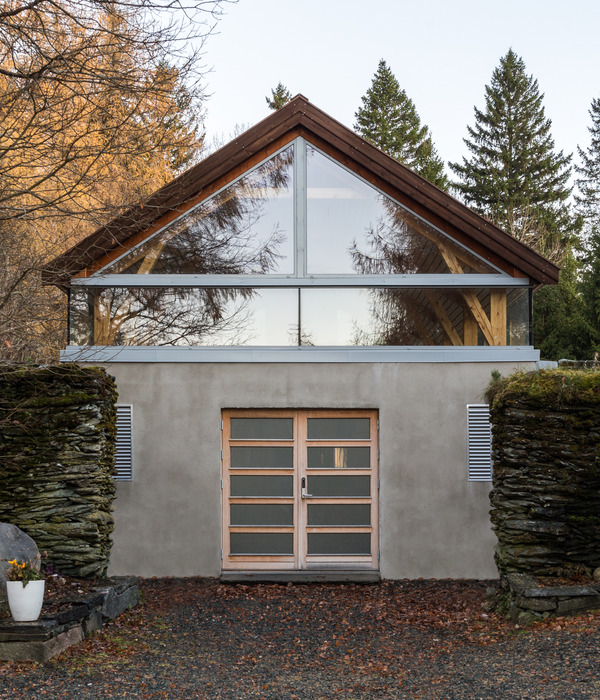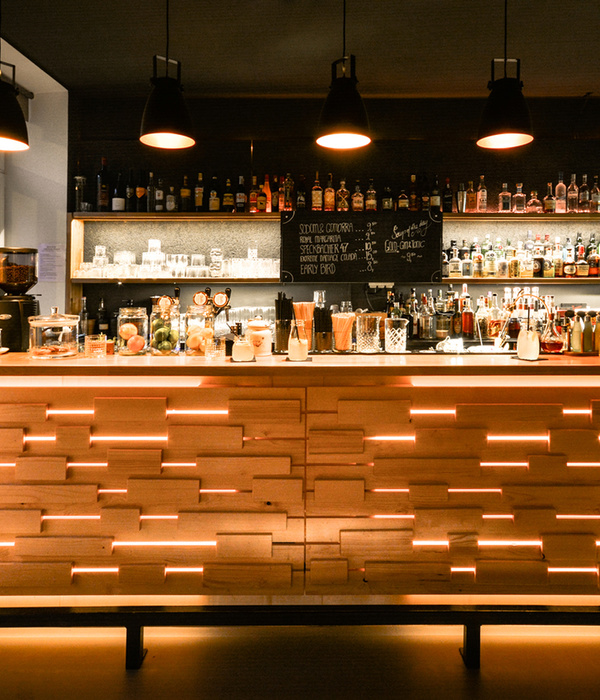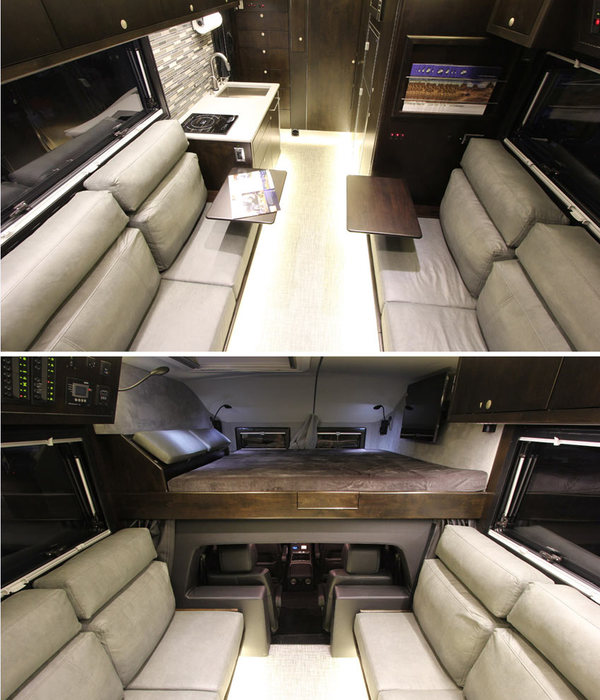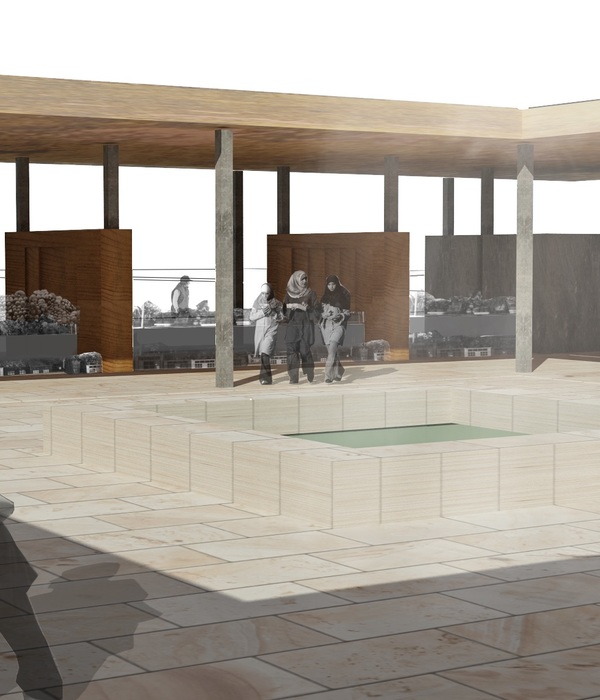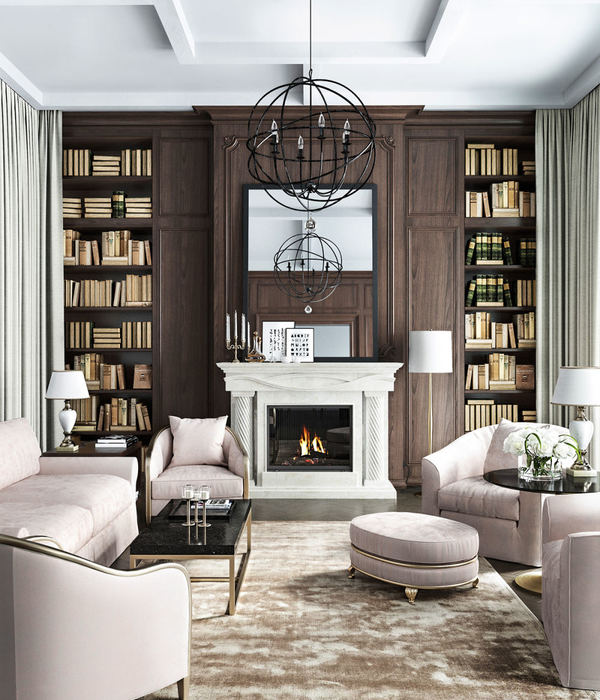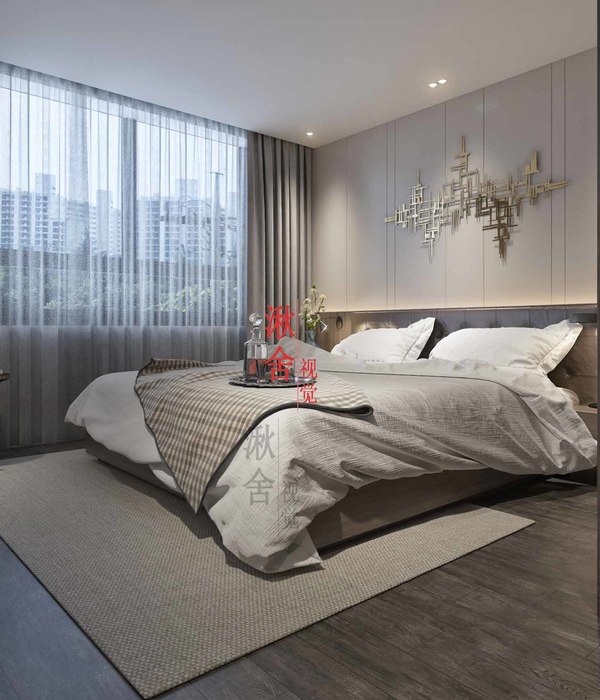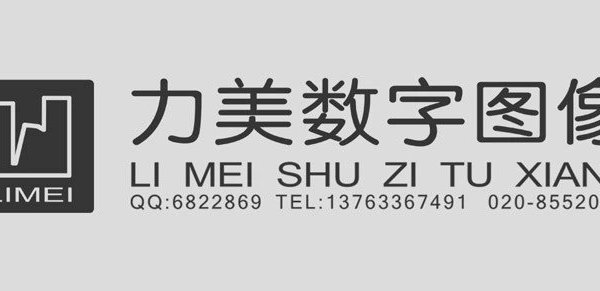Architects:Slow Studio
Area :2476 ft²
Year :2021
Photographs :Salva López
Technical Architect : Equipo Aparejador / Andrés Martín Ramos
City : Pedrezuela
Country : Spain
The implementation of the project starts from this ideal plot, with an elongated shape facing south and with a slight slope down from the street to a completely flat area where to position the house.
Thus, the design is a simple rectangular plan scheme in which the spaces follow one another from more public to more private, divided by a courtyard that improves natural lighting and ventilation.
The privacy of the house on the west facade is affected by the house of a neighbor with direct views over the plot and for this reason, the parking lot is located in this orientation, separated from the house with an access pergola.
The south façade is protected by a vegetal pergola that helps to increase privacy and acts as an excellent natural sunlight regulator.
One of the key points of the bioclimatic strategy is the fact that all the rooms, both common areas, and bedrooms, have a rigorous south orientation, a peculiarity that allows an excellent passive thermal performance of all living spaces.
We take advantage of the heat gains that we get thanks to large openings to the south, which accumulate in inertia walls and whose temperature we maintain thanks to excellent exterior insulation.
On the north side, on the other hand, we need a thermal cushion to protect us from the coldest facade. To achieve this, we located the service spaces such as bathrooms and the installations room and generated a very opaque facade with few openings that are protected with wooden slatted shutters for privacy reasons only.
As we have excellent sunlight, we need to control it during the different seasons, for this reason, we installed a pergola that covers the entire length of the south facade and that will be protected with deciduous vegetation and simple wooden roller shutters.
In summer, the vegetation covers the upper part of the pergola and the roller shutters are dropped, blocking the sun but guaranteeing natural ventilation that is complemented by an improvement in the thermal sensation thanks to photosynthesis and evaporation generated by the vegetation. In winter, deciduous vegetation loses its leaves and allows heat to gain inside.
In terms of construction, the house has a double brick wall with insulation between layers and an inverted roof. The carpentries are made of wood, as well as the kitchen and bathroom furniture. The garage is not insulated.
For the installations, a biomass boiler is used to generate hot water for the kitchen and bathrooms and an air renewal system is installed by means of a heat recovery system.
▼项目更多图片
{{item.text_origin}}

