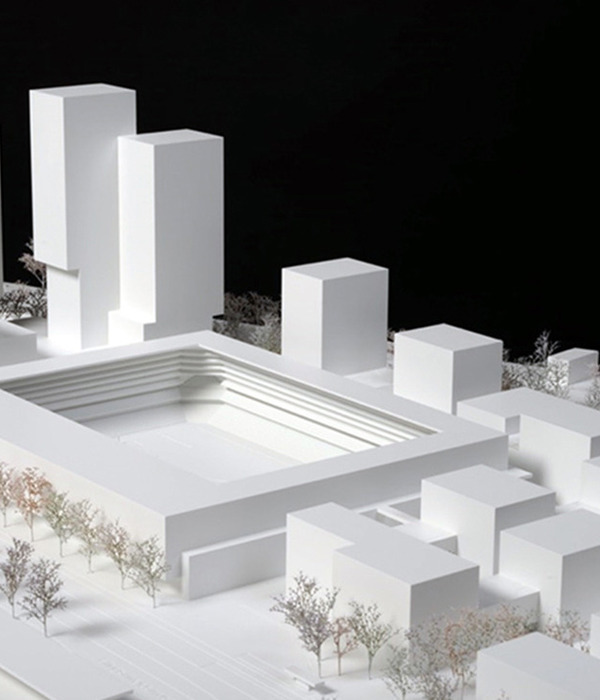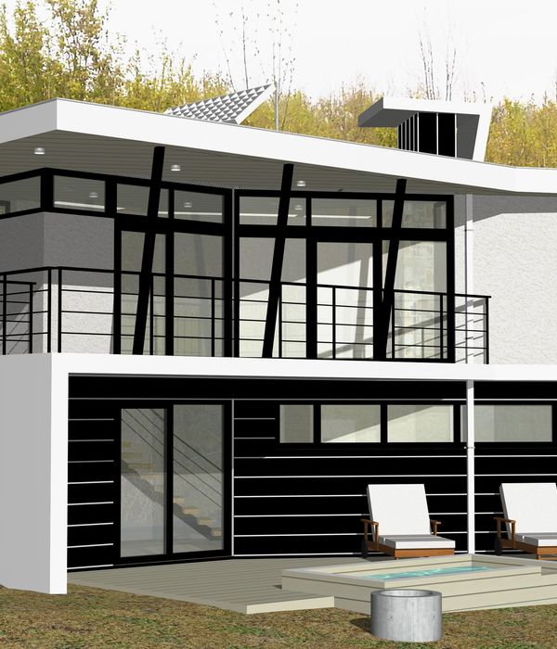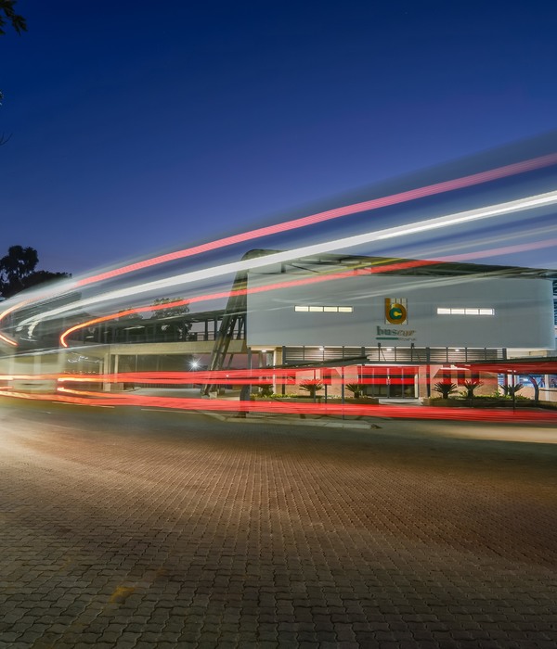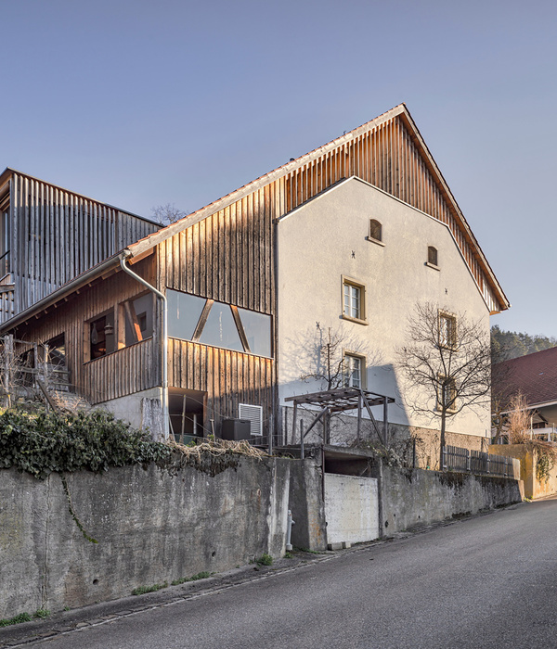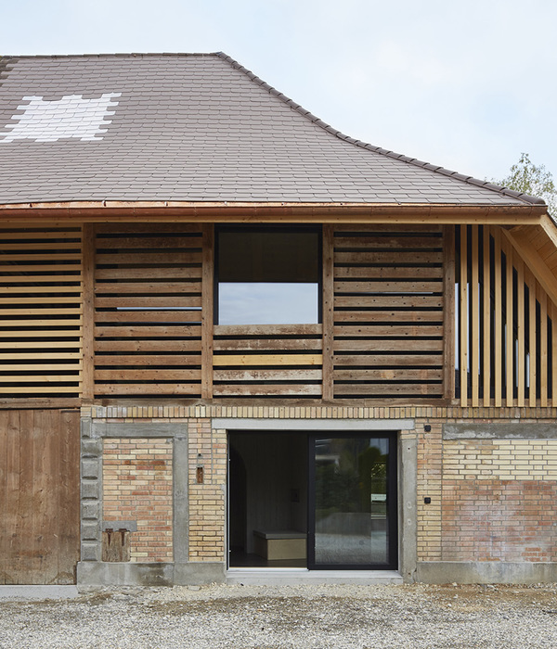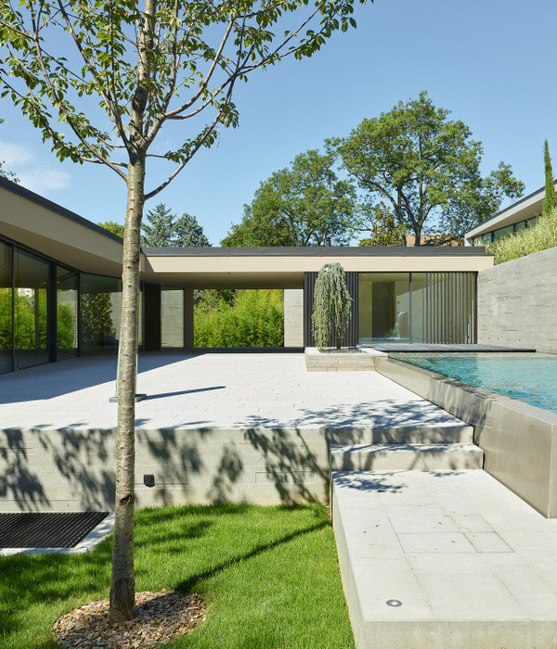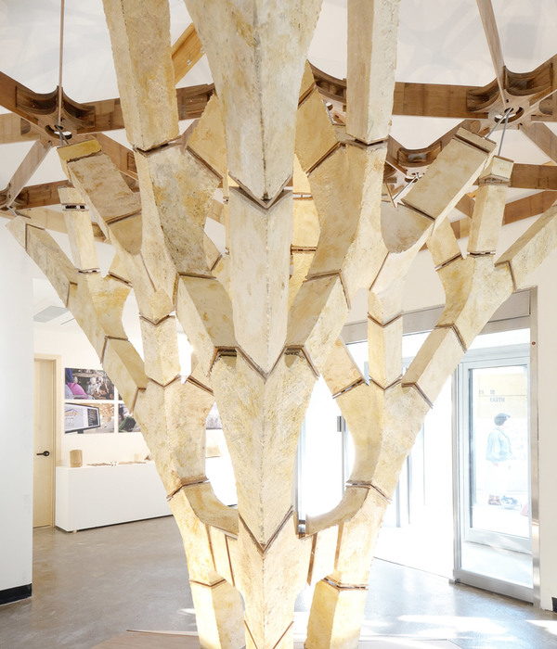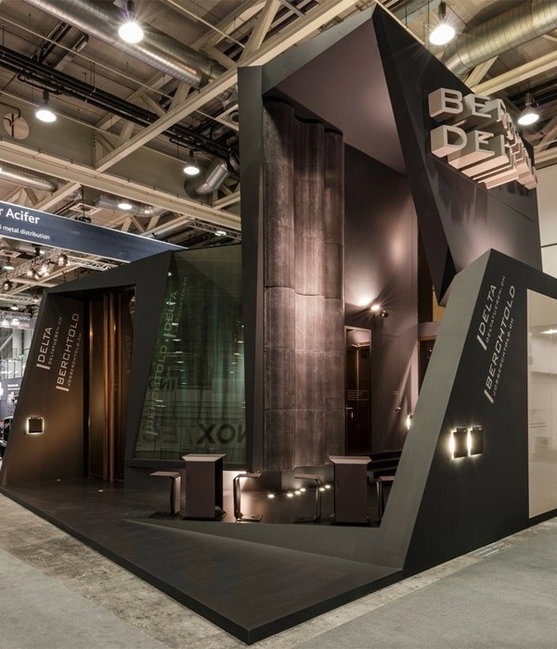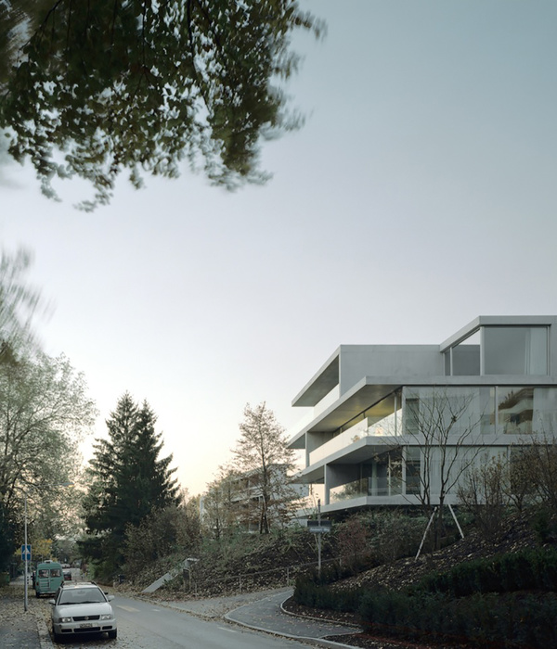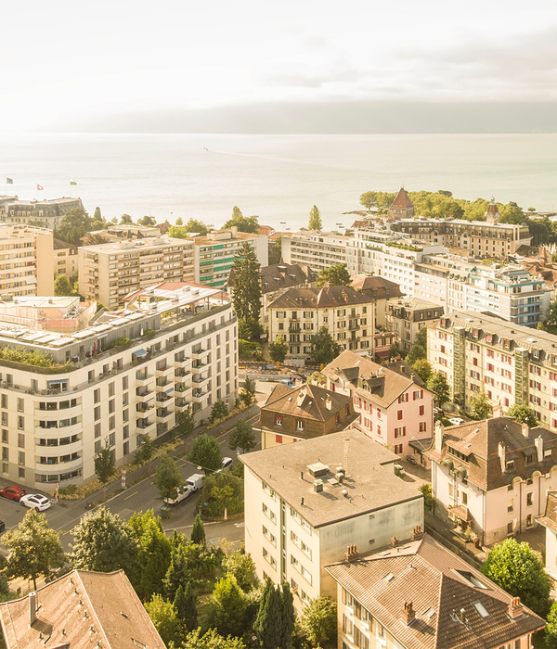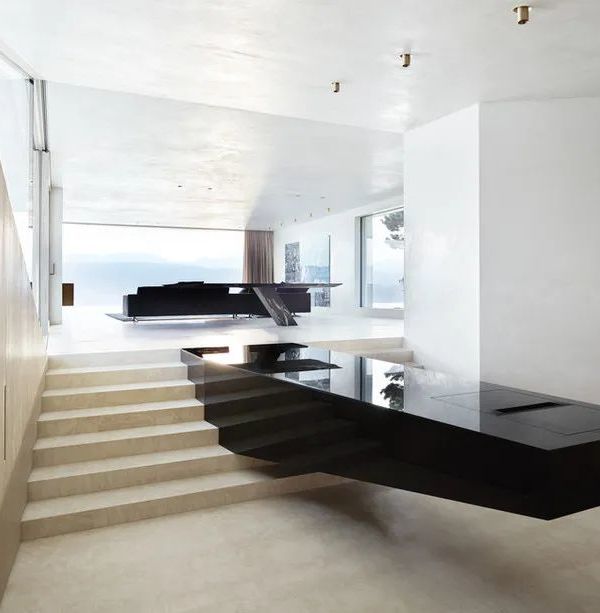Architects:A3gm Arquitectos
Area :257 m²
Year :2021
Photographs :Javier Bravo
Manufacturers : Terreal, BPM Lighting, Breinco, Cielo, Kerakoll, NIBE, Peronda, ROCKWOOL, Rovira, AMEDIDA, BOMBILLAS LED MATEL, Ceracasa, Ceramica San Pedro, Construcciones y Restauraciones Rafael Vega S L, ITESAL, LACUNZA, MARMOLES HERMANOS SALAZAR, PINACAS, Rixaab, SECOM, +1TEZNOCUBER-1Terreal
Project : Jesús Mª Alba Elías
Engineering : Spin Ingenieros S.L.
Execution : Ignacio Martínez Fernández
City : Santo Domingo de Silos
Country : Spain
This courtyard house is built on the outskirts of a small town, on a regular, flat plot, with access from two opposite sides. The program defined by the promoters corresponds to a habitual residence, in which social activities are also planned. The organization around the patio makes it possible to compact the rest areas and separate them from the spaces with an intended public use – the kitchen and dining room.
The house is located on the northwest side of the plot, whose front is completed with a detached pavilion used as a cellar. On the southeast front, there is access for vehicles and a paved surface for parking. The main access makes it possible to identify the succession of open spaces in a linear scheme (access, patio, and back of the plot) and the structure of closed spaces forming an almost complete ring. The dining room, which replicates the living room on the main façade, delimits the patio to the south and is conceived as a space that can be completely opened to both the patio and the rear garden, allowing, depending on the moment, to privilege some relationships over others in the central void of the house. The simple initial volume – a prism pierced by an interior patio – becomes more complex articulated by the combination of the program and the roof. The house is thus an aggregation of rooms with different characteristics, organized around the patio. The traditional use of tile roofs sloping toward the patio produces a contrast between the scale and regularity of the façades that delimit it, and the external façades, with a variety of heights and more complex geometry, responding to the different depths of the rooms.
The systems chosen correspond to an updated traditional construction – load-bearing walls, traditional tile roofs on wooden decks –, and the exterior cladding also seeks this link with the environment –lime plaster and stone cladding from the area. In the interior spaces, the treatment is similar – light-colored walls and floors, exposed roof structure –, although in the more public areas the functional cladding elements are highlighted with wooden paneling.
▼项目更多图片
{{item.text_origin}}

