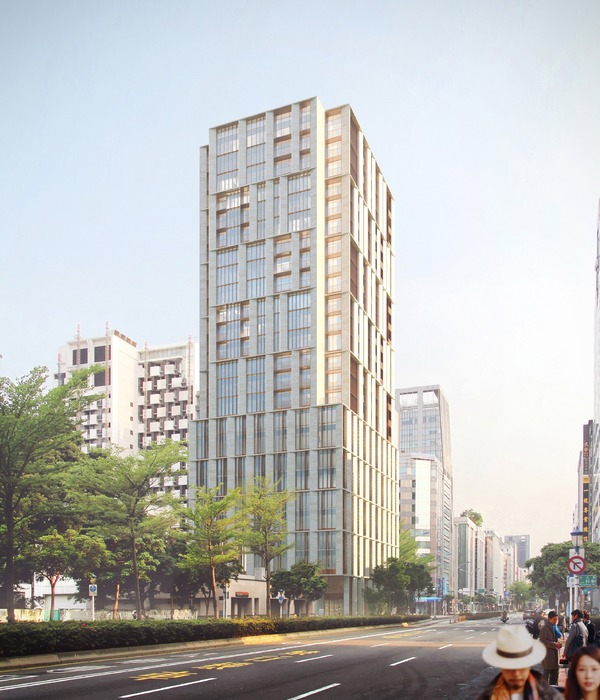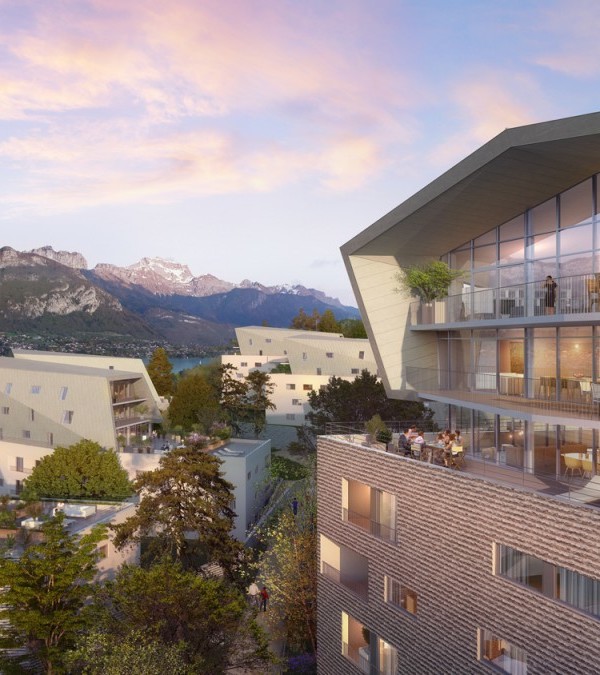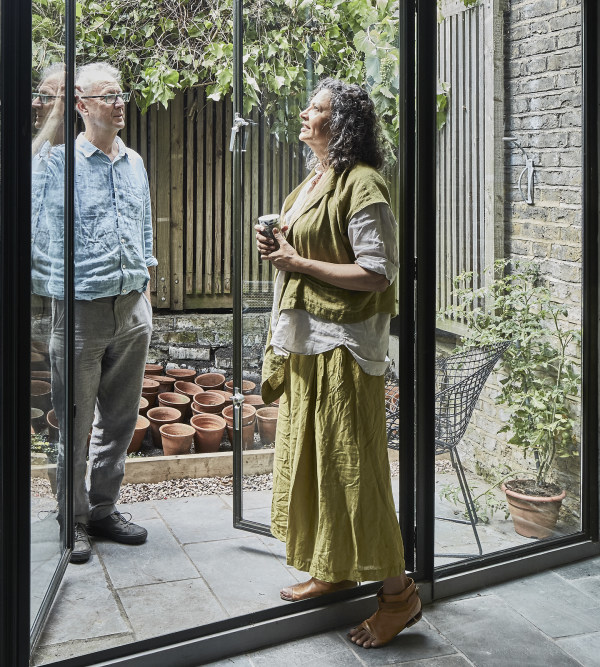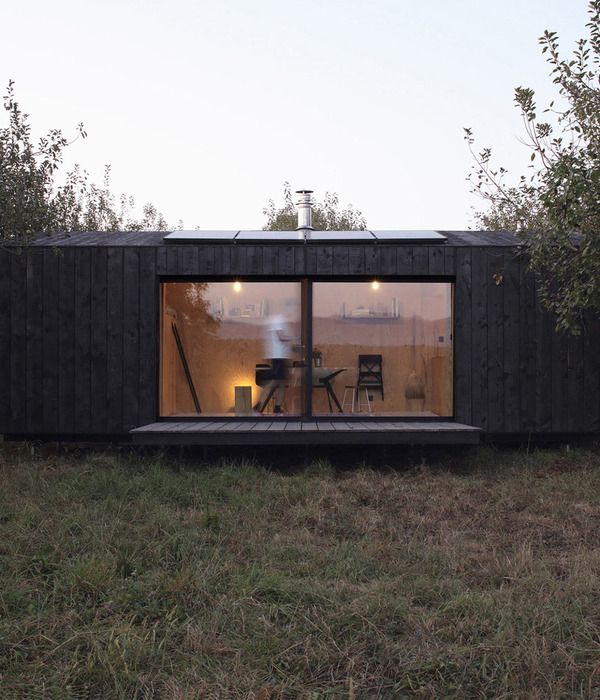Architects:Studio Archaos
Area :225 m²
Year :2021
Photographs :Bosnic+Dorotic
Manufacturers : Ikea, ACB Iluminación, Adimax Astor, Bravarija Botica, MiocenIkea
Lead Architect / Project Team : Srđan Ostojić, Toni Kerum
Cheif Civil Engineer / Project Team : Krešimir Ćavar
City : Vis
Country : Croatia
Rogač House is situated in the town of Vis, on the island of the same name. Erected on a steep plot, overlooking the Vis harbor and historical center, the house is surrounded by numerous hundred-year-old carob trees - hence the name (Carob - Rogač). Its layout is organized toward the view of an idyllic bay and the sea. The archetypal monolithic structure, made of coarsely chiseled stone, rises out of the steep slope and lush vegetation, while the shape of the house echoes the shape of the nearby tower.
The arrangement of the openings on the facade is a product of the thoughtful gradation of different vistas and degrees of privacy. The playful shaping of the smaller deep window openings evokes the feeling of a cavelike shelter while the larger openings, continuous with the terraces and balconies, act as frames for spectacular panoramic views.
The authentic Vis stone is used for the construction of the house. The stone is in synergy with the honed concrete blocks and surfaces which make up the console terraces, the balcony, the bridge to the entrance of the house, the paths, the loggia, and the roof. The surfaces have been conceived to protrude out of the stone structure of the house as if they were cut off bridges. The chosen materiality of the house preserves the memory of the local tradition, bringing together a symbiosis of the archaic (stone) and the contemporary (concrete). The house as a fragment honors the formal and the constructive relationships with the historical center of the town.
On its southern side, the building plot is flanked by a paved road. Due to the exceptionally steep slope on which the plot is situated, combined with the building regulations which require a house to be a certain distance from the road, a concrete bridge has been constructed as the sole driveway to the house. This southern facade, facing the road, is completely blank, reduced in its structure to only two openings: the main entrance to the house, accentuated by the bridge, and another, side entrance, accentuated by the long exterior staircase carved into the steep terrain.
The top floor of the house is almost entirely taken up by the master bedroom with the adjoining bathroom. The bedroom opens out onto a roof terrace which, protected from all sides by elevated walls, offers a unique view of Vis and the Dalmatian islands. A console staircase leads down to two bedrooms, each with its own bathroom and private balcony and loggia. Another staircase leads further down to the common room.
The enclosed space under the staircase hides an inbuilt bathroom and storage while the open kitchen, living, and dining room give access to the spacious console terrace, the focal point of summer activities. The terrace, embedded in abundant vegetation, makes use of the shadow and the shade that the house provides. The bottom floor of the house includes wine storage and it opens onto a shaded summer kitchen placed under the console of the upper-floor terrace. The space becomes an intimate garden terrace, adjoined by a monolithic concrete pool, surrounded by the lush carob trees which also serve as a screen hiding the terrace from the outside.
▼项目更多图片
{{item.text_origin}}












