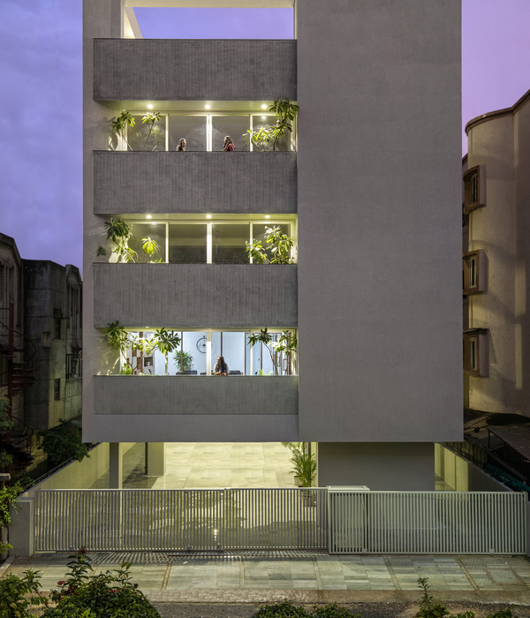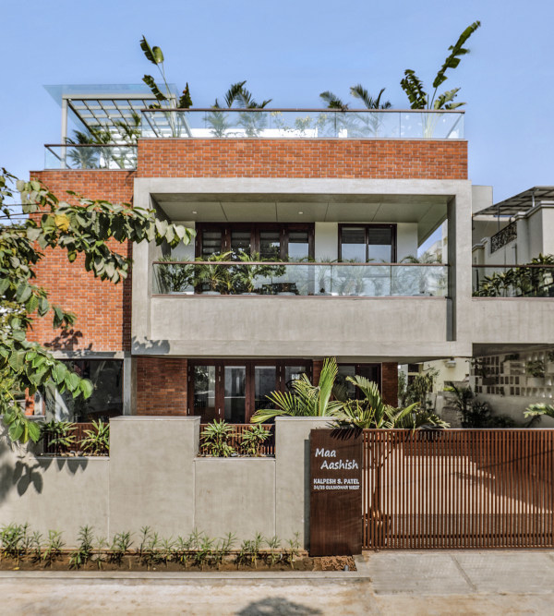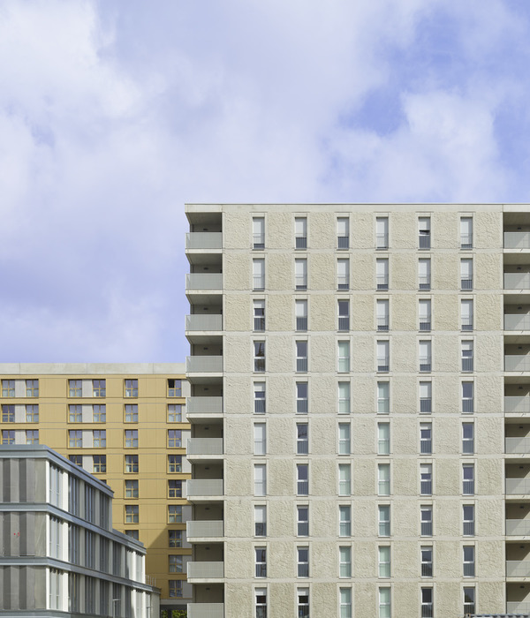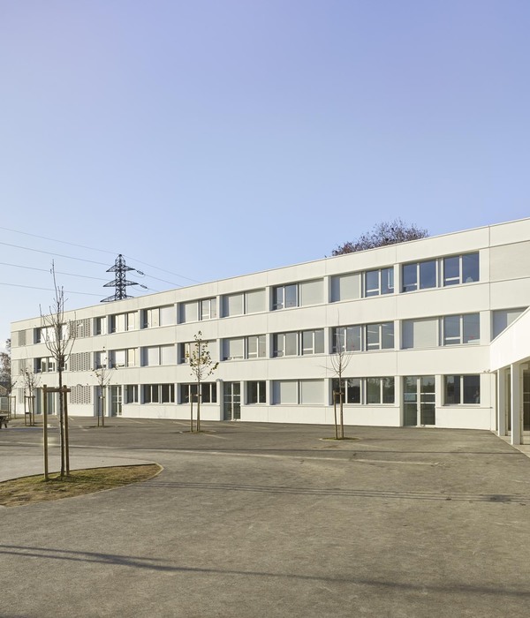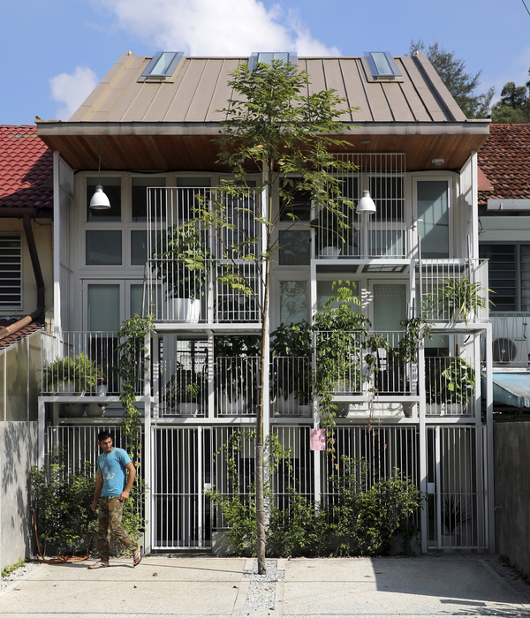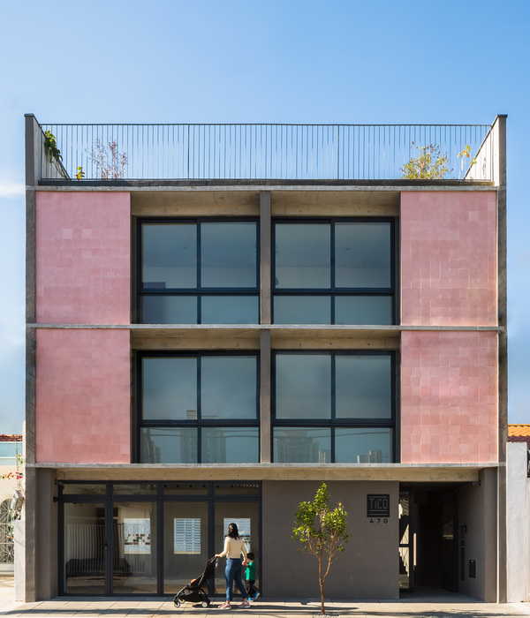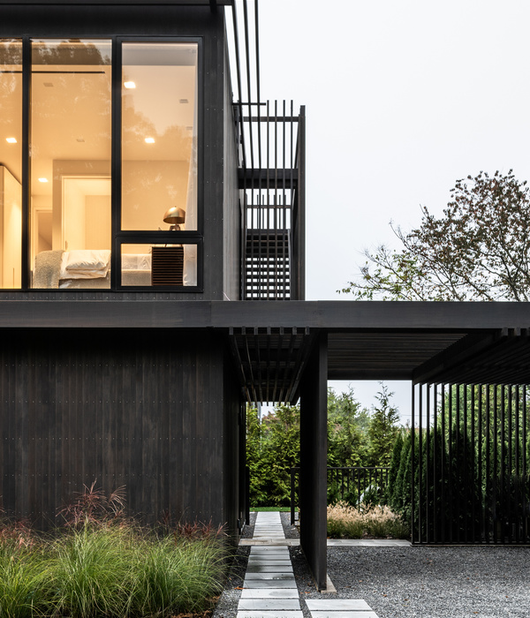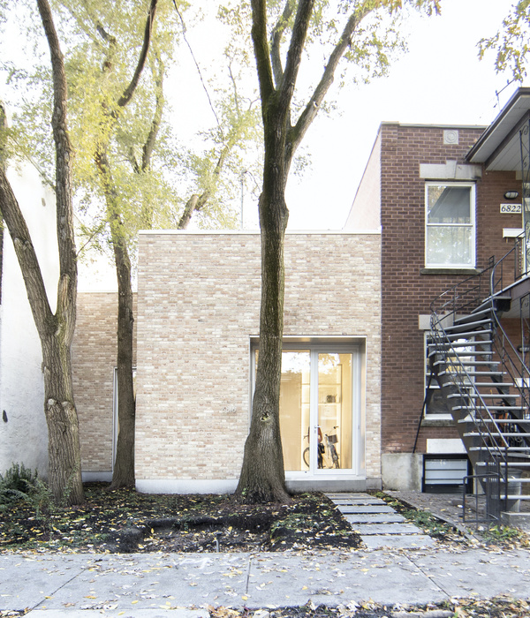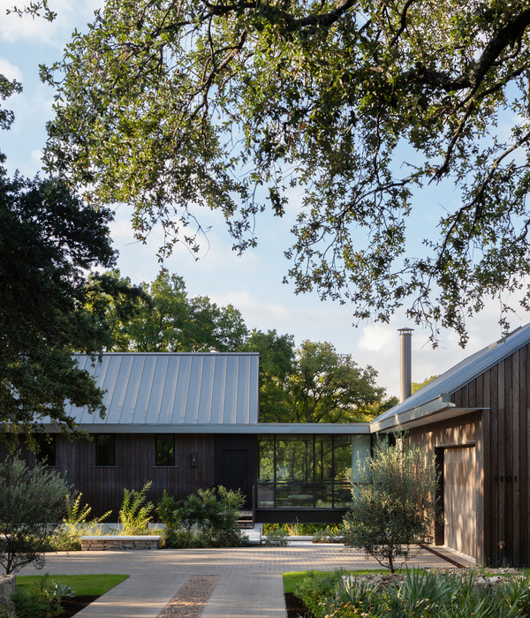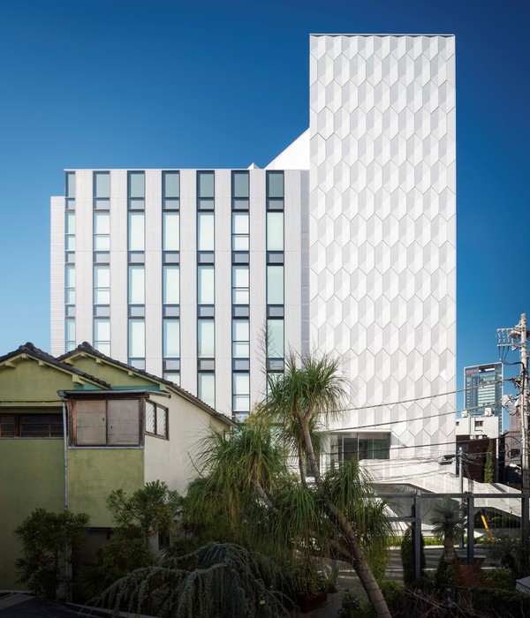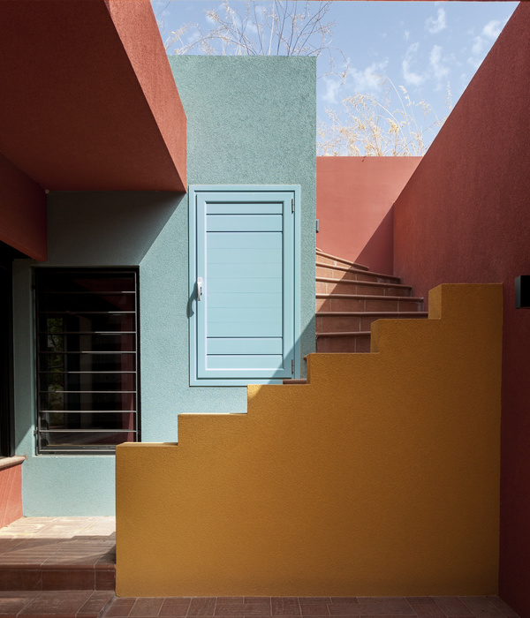在Reinventer Paris竞赛中,巴黎市征集到了22个创新城市项目,其中EDISON LITE公寓获得优胜。项目基于三个主要原则,提供了一套全新的住房模型。这三个原则如下: – 创造“量身定制”的住房单元,让未来的住户参与到任务书的制作以及住宅的设计中。 – 提供20%的额外建筑面积,由居民共享。这一措施让平常不能向个人开放的空间和设施也可以得到利用。 – 吸引住户进入景观空间。项目建造过程中种植了大量植物,共耗费75立方米土壤,分别使用在290个花坛和150平米的屋顶花园中。
▼建筑外观,external view of the building ©Luc Boegly
Among the 22 architectural projects selected from the call for innovative urban projects launched by the City of Paris, ‘REINVENTER PARIS 1’, our EDISON LITE project proposed a new housing model, based on three main principles that we established: – The creation of ‘made-to-measure’ housing units, whereby the future residents were able to participate in establishing the brief as well as the design of their home; – The provision of 20% extra surface area, defined and shared with the residents: this provides access to space and facilities that would not otherwise be available to individual residents; – To welcome residents into an existing landscape: largely planted during works, the architectural project includes 75 m3 of soil, divided between 290 planters and a large, 150 m2 allotment on the roof.
▼分解轴测图,exploded axonometric © ©Manuelle Gautrand Architecture
在居民入住之前,植物有充足的时间生长茂盛。人们到来时,迎接他们的将是一个繁茂的自然环境,需要居民自己打理维持。
These plants have had time to establish themselves and grow before the arrival of residents. Residents are thereby greeted by an established natural environment, for which they will have responsibility.
▼建筑街景,立面上植物葱郁,street view of the building with lush plants on the facade ©Luc Boegly
▼入口立面,facade of the entrance side ©Luc Boegly
▼立面上的花池,planters on the facade ©Luc Boegly
借此,项目提出了一种类似“永久培养”的生活方式。居民将会亲子种植一些农作物,体会到观察植物生长的快乐。这种方式可以鼓励人们共同努力,减短供应链,形成离家尽可能近的永续农作物景观。
The project thus proposes a sort of ‘permacultural’ way of life: residents will produce some of their own food, learning the pleasure of watching food grow, a means of encouraging them to participate in the collective effort that we must all undertake to reduce supply chains and move towards a landscape of edible permaculture as near as possible to home.
▼建筑中的景观分析,landscape analysis in the building © ©Manuelle Gautrand Architecture
▼鸟瞰图,屋顶设置城市农场,aerial view, roof with urban farm ©Luc Boegly
▼花池中的植物需要居民自己管理,residents should take responsibility themselves for the plants ©Luc Boegly
项目对材料的使用遵循“在正确的位置使用正确的材料”的原则,优化了混凝土、木材和金属的组合。
With regards materials, the project set itself the principle of ‘the right material in the right place’. The result is an optimised combination of concrete, timber and metal.
▼木材、混凝土与金属组成的立面,facade composed of concrete, wood and metal ©Luc Boegly
建筑底层配备了两个商业单元,一个是Babilou crèche的托儿所,另一个是理疗健身中心。另外值得一提的是,公寓价格固定在每平方米7990欧元以内,大约比市场价格低30%。公寓的所有宣传和销售均通过HABX线上平台进行,13个向市场开放的居住单元共得到了近2000人申请。系统会根据丰富的标准对买家进行筛选,以保证社区的多样性和包容性。
The building includes two fitted-out commercial units on the ground floor: one is now occupied by the Babilou crèche and the other is a physiotherapy practice.It should be noted that the apartments are sold at a fixed price of 7,990 € incl. VAT per square metre, around 30% lower than the market rate. All sales and marketing was conducted online thanks to online platform HABX: nearly 2,000 applications were received for the 13 open-market units. The buyers were selected according to a variety of criteria aimed at ensuring a community of residents both diverse and compatible.
▼立面和花池细部,details of the facade and the planters ©Luc Boegly
PROJECT: EDISON LITE, winner project of the innovative call for projects ‘ 2016 Paris Re-invented ’.LOCATION: 71 avenue Edison, 75013 Paris.PROGRAMME: Apartment building containing 21 units: 13 units for the open market, 6 controlled rental units, 2 social housing rental units, with a crèche and a retail unit on the ground fl oor.
MAIN OBJECTIVES:– 20 % of the living areas are ‘shared living spaces’,– Creation of a green vertical landscape made of 290big planted fl owerpots,– ‘Custom-made’ housings,
CLIENT: SCCP EDISON LITE (Loftissime + NFU / HABX)
DESIGN TEAM: MANUELLE GAUTRAND ARCHITECTURE: ArchitectsBUREAU BAS SMETS: LandscaperS2T: M&E and Structural EngineersVPEAS: Quantity SurveyorGTM BÂTIMENT: General contractor + HVAC – plumbing + electricity + cladding + external joineryKETANCHE (sub-contracted): Roof – waterproofi ngTRACER (sub-contracted): PlantersYSOFA (sub-contracted): Curtain wall + frame
Total fl oor area: 2,067 m2, of which 1,539 m2 housing and 528 m² commercial. 385 m2 of Shared and programmed areas: Urban farming: 150 m2, workshop: 69 m2, solarium andoutdoor common kitchen: 78 m2, multi-purpose room: 47 m2 bicycle storage: 41 m2.CONSTRUCTION COST: 4300000 € HT
Competition: 2015
Design phase: 2016-2017
Construction phase: 2018-2019
Completion: 2020
Photos: © Luc Boegly
Drawings, text, and plans: © Manuelle Gautrand Architecture
{{item.text_origin}}

