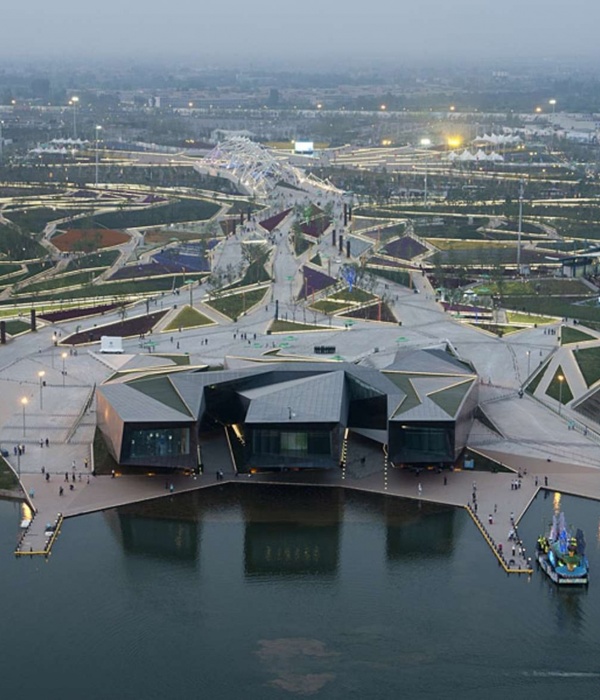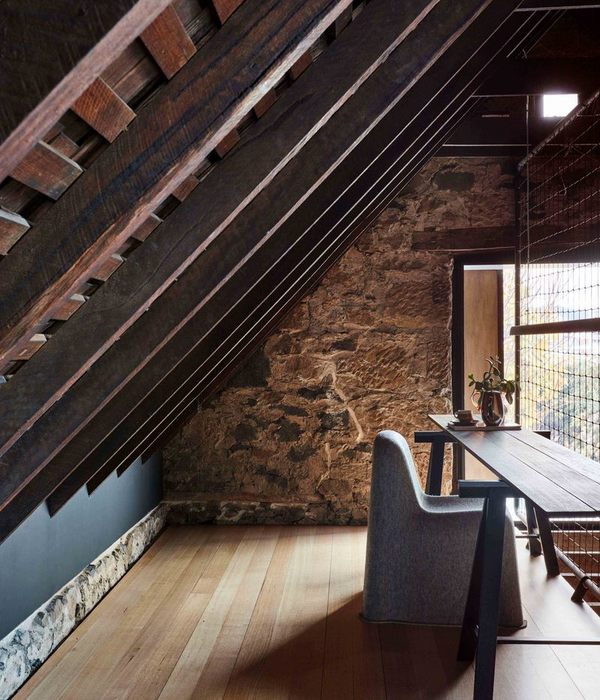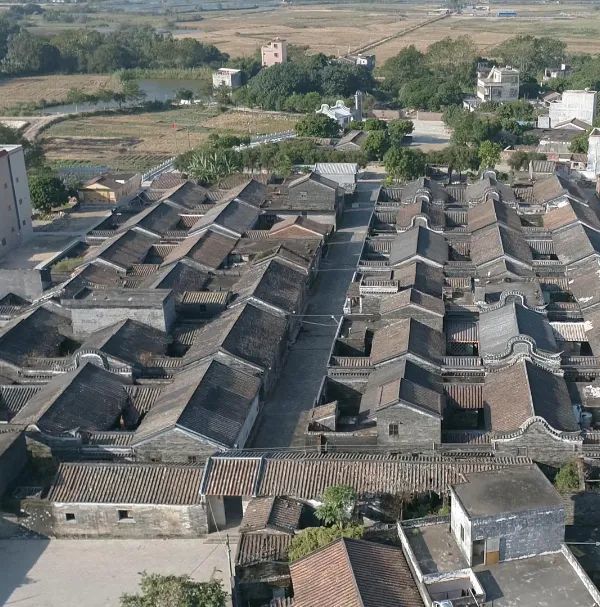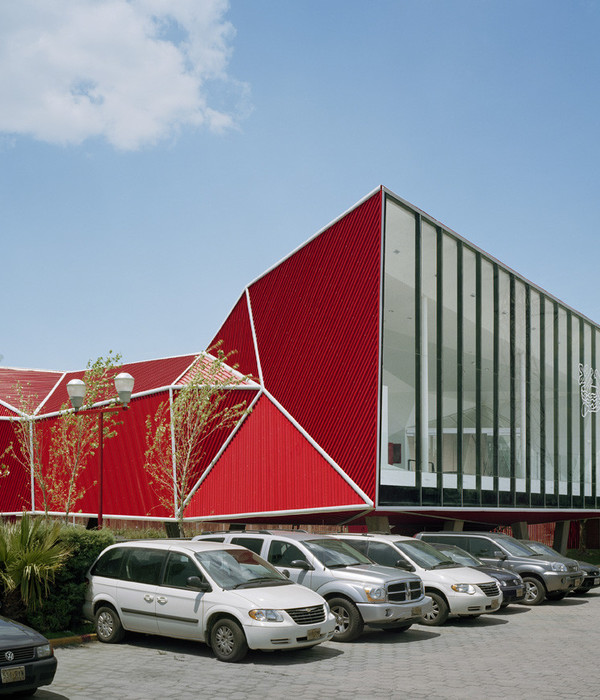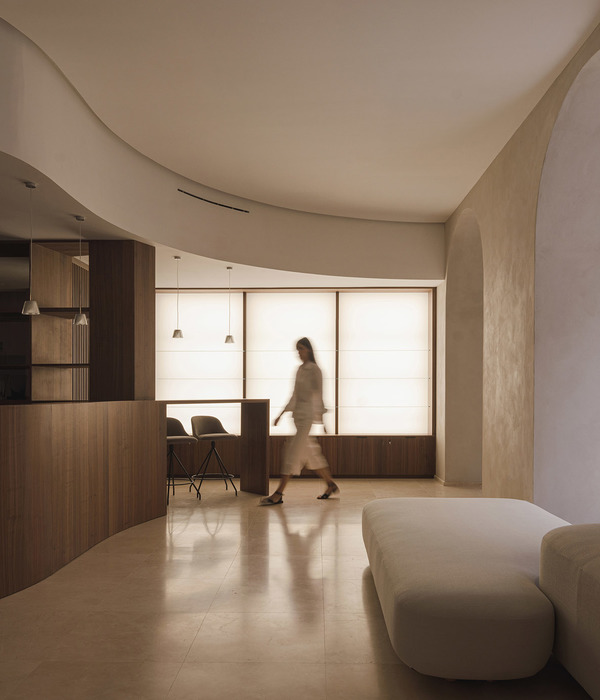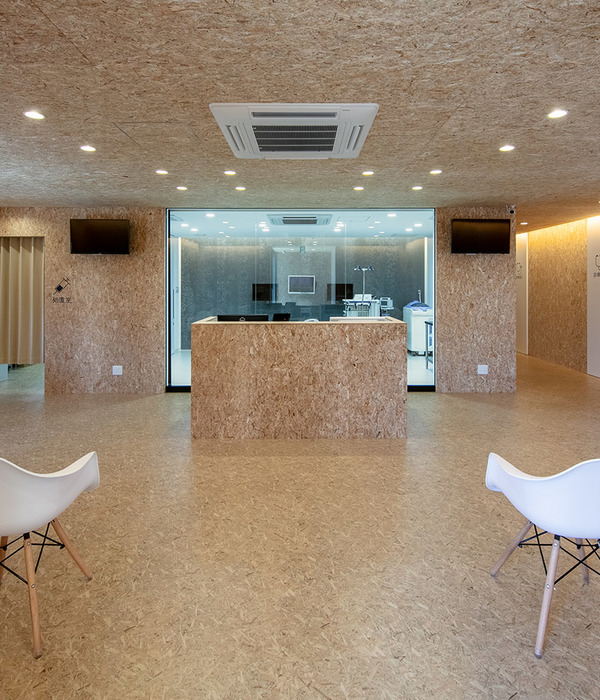Set on a plot of 3800 sq. ft. amidst the city of Vadodara, this office building is surrounded by bungalows and other offices on all sides presenting a very mundane envelope to look upon every day. We strongly believe, workspace is more like a second home. It is that single space where we tend to spend most hours of the day. In a city like Vadodara, where the climate is hot and dry more or less throughout the year, it is devastating to see majority of the office buildings as glass boxes. They tend to present great views but restricted access to fresh air and outside environment.
This office building is thus a design attempt to break the conventional typology of an office building and achieve a workspace which cohesively responds to the immediate context and the city’s climate by overtly integrating nature into the architectural experience of the building. The derivative is a simple grey box with an element of standing balcony running along the periphery. These balconies are filled with green plants to act as screens, blurring the boundaries between the inside and the outside. These screens of greenery cut the heat and allows large openings for ample natural light and ventilation.
The clients are Chartered Accountants with a desire of a very professional workspace. They expressed their requirement of a building with one floor housing their own office and the other left for future expansion. While debating a typical floor plate for this office building, we settled upon a logical flow of proportionate spaces to receive the clientele in a natural manner. Involvement of multiple partners gave rise to a public area accommodating a reception, waiting and conference room. Further, it takes one into a semi-private staff area leading finally to the director’s cabins. This hierarchical zoning opens grounds for different kinds of interactions in individual spaces.
Exterior is a simple geometry comprising of bold mass in grey texture with a dash of vertical striped texture in the balconies producing a bold minimalistic façade in contrast to chaotic surroundings. Exterior and Interior both were kept simple and minimal giving more importance to architectural experience and nature.
Materials such as grey, white, wood and balconies populated with easy maintenance plants render a natural feel to the building both internally and externally. With plain white walls and white built-in furniture, we have conceptualized an interior which echoes the spirit of the client’s profession. Tactfully designed wooden furniture pieces are introduced to add warmth to the spaces. Its heterogeneous texture juxtaposes the neutral whites. In general sense, we have kept the material palette natural, devoid of any cosmetic layering, to enhance realism and comfort.
All the spaces have elongated windows opening into the balconies. These openings enable one to view the green plants, allow cross ventilation as well as go out for some refreshment. They more or less add a lot of life to an otherwise simple office-like setup generating an interior which is isolated yet connected to the exterior environment. To sum it up, this office strives to exhibit an inherent truthfulness, by keeping the exterior and the interior minimal giving more importance to architectural experience created by merging functionality with nature.
▼项目更多图片
{{item.text_origin}}



