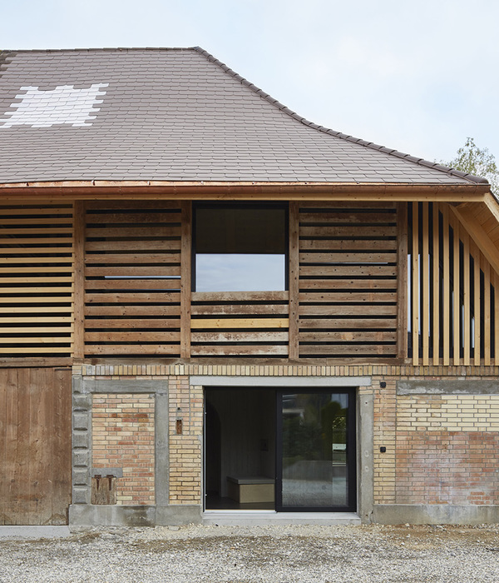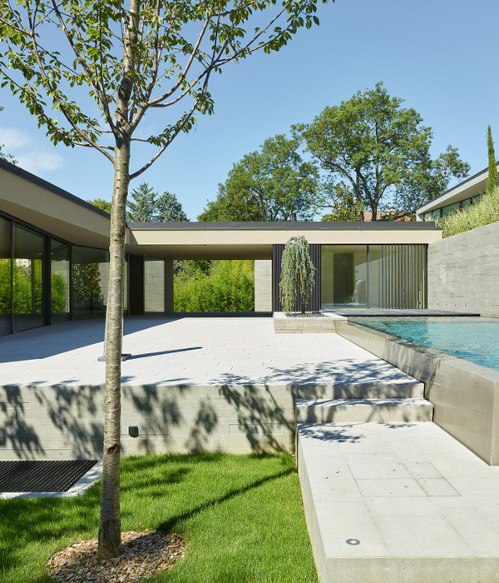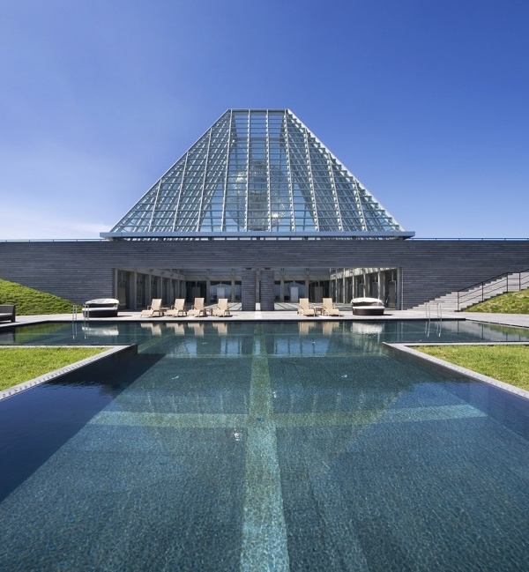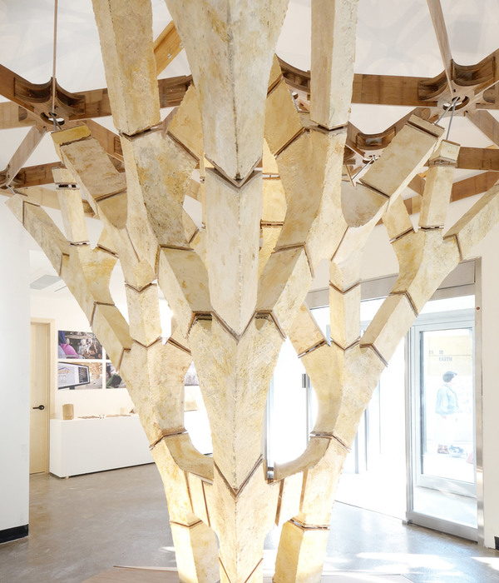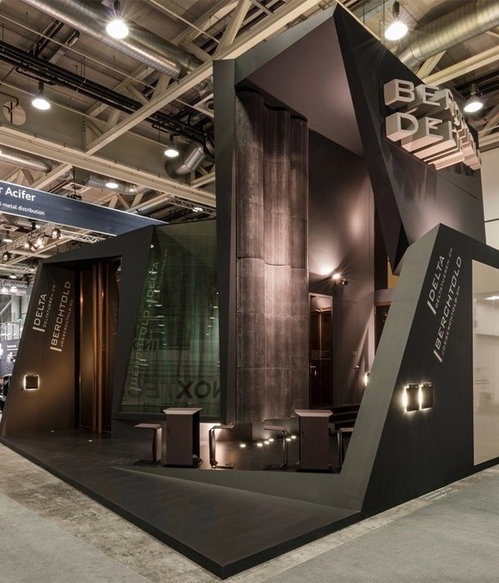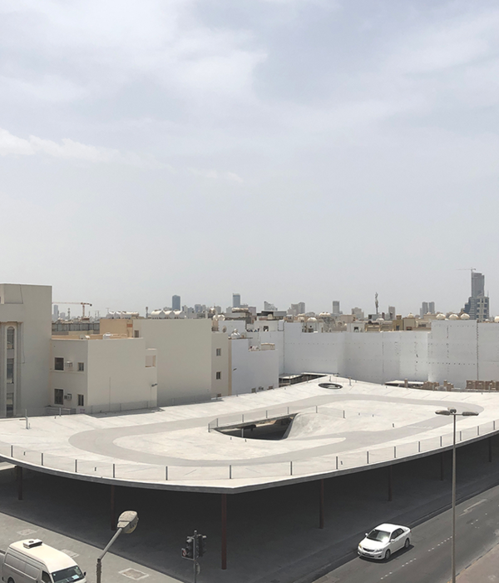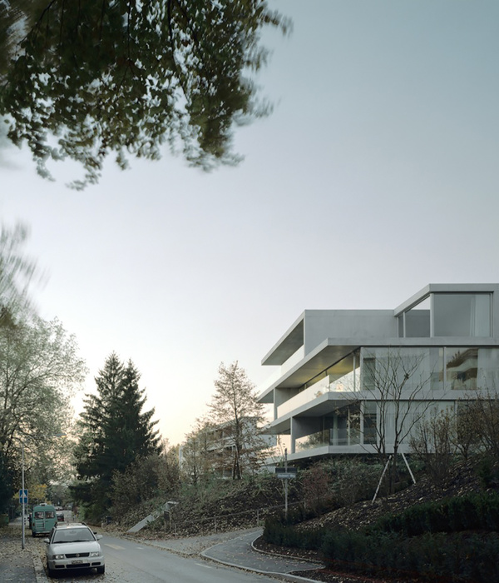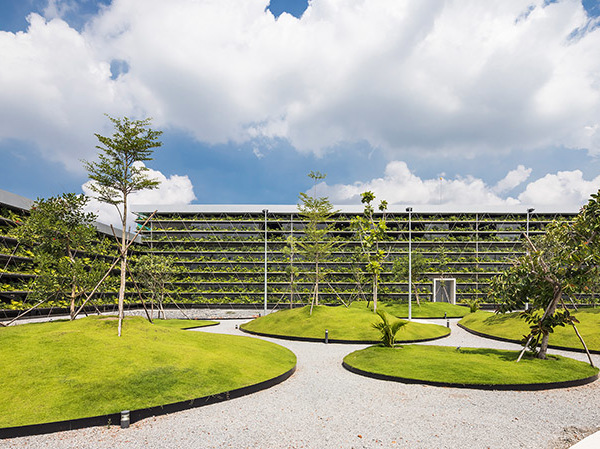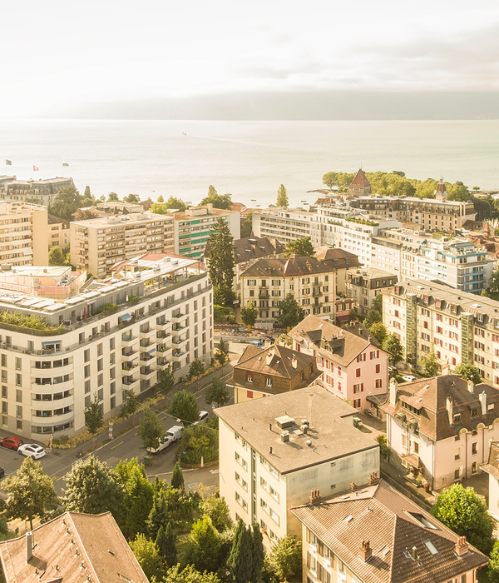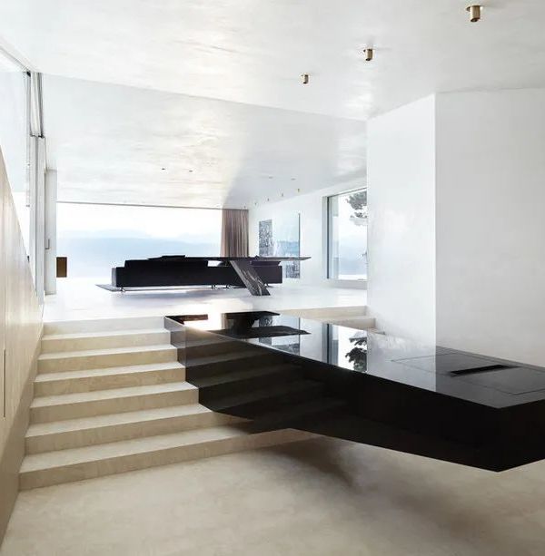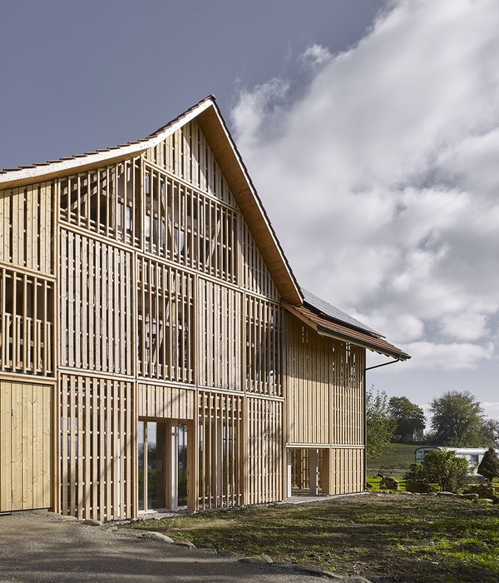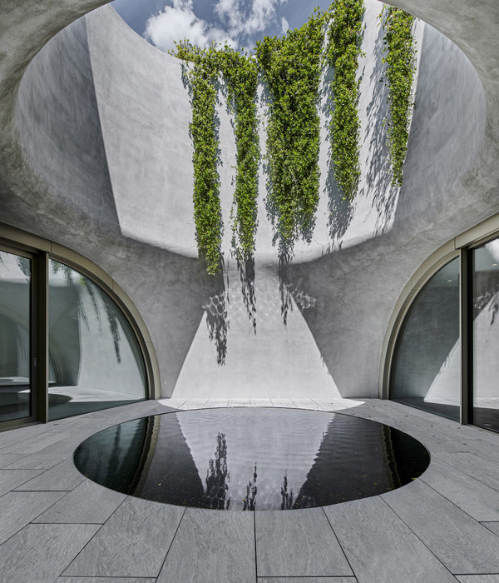这座位于埃维萨村一所学校操场上的木制凉棚,可以被称为一个“影响深远的微型项目”。它在团队的探索过程中不断地变得清晰、具象。作为一座庇护所,一个极具纪念性且可以制造回忆的地方,它有着跨世代的使命。与此同时,该建筑还是一个讲述着周围环境、故事和知识的学习场地。
The project of a wooden school’s playground for Evisa village is what could be called a «a far-reaching micro-project». It is a growing specific object as we discover it along the way. Indeed, it has a trans-generational vocation. It must be a place of shelter, memory, and memories. But it also has to be a learning subject telling about surroundings, a story and a know-how.
▼项目概览,overview © Orma architettura
▼项目位于石砌的操场之上,the project is located on a stone playground © Orma architettura
埃维萨是一个位于塞维山口脚下的石村,海拔830米,距阿雅克肖70公里。与许多内陆村庄一样,该村在经济、特别是社会和环境方面,有着许多反映了科西嘉未来可持续发展核心的不确定性因素。当地建筑多为极其简单的体量结构,稀疏地分布在茂密的栗树和大叶松树林中。
Evisa is a stone village, located at the foot of the Sevi pass, 830m above sea level, 70 km far from Ajaccio. As many inland villages, it has many economic and especially social and environnemental stakes reflecting the core of Corsica’s future sustainable developpement issues. Its architecture is characterized by massive buildings built through a very simple volumetric structure immersed in a forest of chestnut trees and laricio pines.
▼凉棚概览,the wooden awning overview © Orma architettura
▼凉亭近景,close shot© Orma architettura
▼凉亭内部视角,interior view © Orma architettura
覆盖操场的凉棚位于学校庭院的后方,看起来就像一棵盘踞于此的百年栗树,其粗壮的树干支撑着一片壮观的树叶。科西嘉木材工业依旧欠发达且附加值有限的主要原因,是缺乏能让木材得以立即使用的烘木窑。该项目则旨在立即解决这一问题。全新的建筑工艺在科西嘉木材工业的历史上,首次考虑到了使用带有科西嘉特有松木的胶合层压木材。
▼结构细部,details © Orma architettura
▼内部空间概览,interior overview © Orma architettura
▼内部空间及天顶细部,interior space and the ceiling details © Orma architettura
The school’s covered playground is at the back of the courtyard which makes it looking like a multi-entenary chestnut tree where the power of an oversized trunk by time is supporting an imposing foliage. Corsican wood industry remains under-developed, with value-added limited, largely due to the lack of lumber kiln which could allow immediate use of the material. This project intends to provide immediate responses to this matter. New construction processes take therefore into account, for the first time in the corsican wood industry’history, the use of a glue-laminated wood with endemic corsican pine.
▼凉亭夜景,at night © Orma architettura
▼夜间视角,night view © Orma architettura
从埃维萨自己的认证公共林开始,木材供应链中的所有利益相关者都获得了PEFC认证:这是短期流通的成功典范。
All stakeholders in the wood supplychain are certified PEFC starting with Evisa’s own certified public forest: a successful model of a short circulation.
▼建造过程,construction process © Orma architettura
▼总平面图,plan © Orma architettura
▼木制棚亭结构轴测图,axonometric drawing © Orma architettura
▼剖面图,section © Orma architettura
Client:Evisa Town Hall Mandatory architects:Orma architettura Design office:Teckicea Location:20126, Evisa Surface:100 m² Amount:89,000 € HT Phase:Delivered Calendar:2019 Carpentry company:The carpenters of Corsica Wood Supplier:Wood from the municipal forest of Evisa
{{item.text_origin}}

