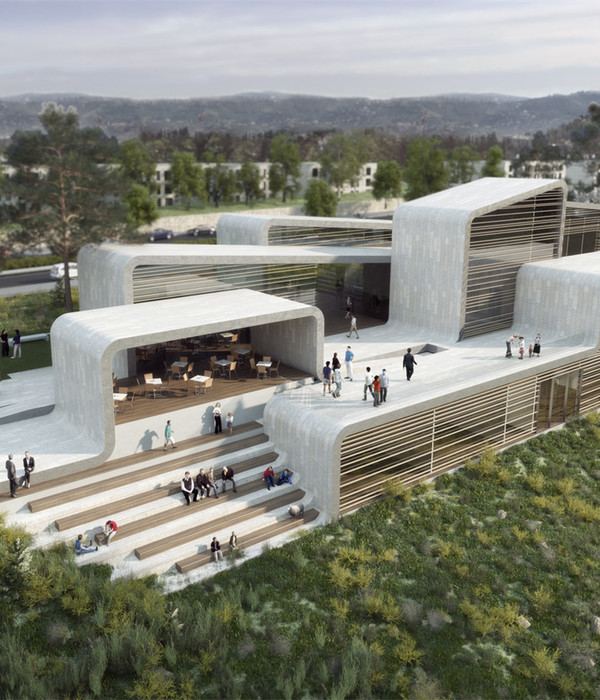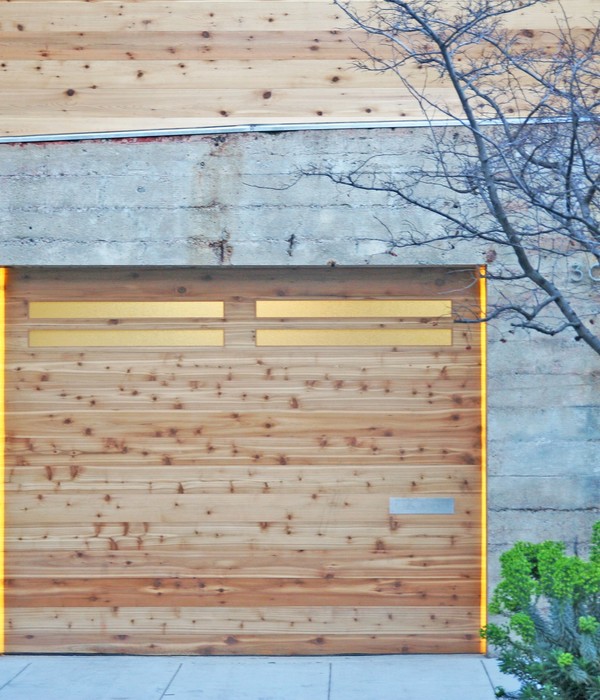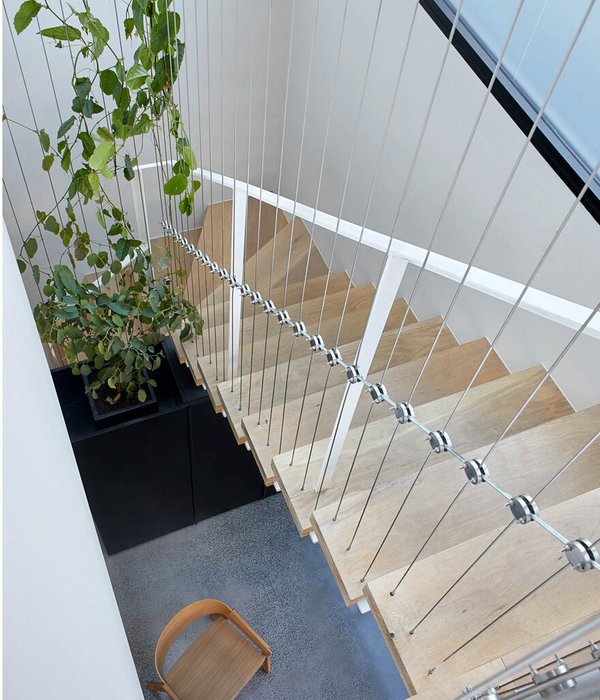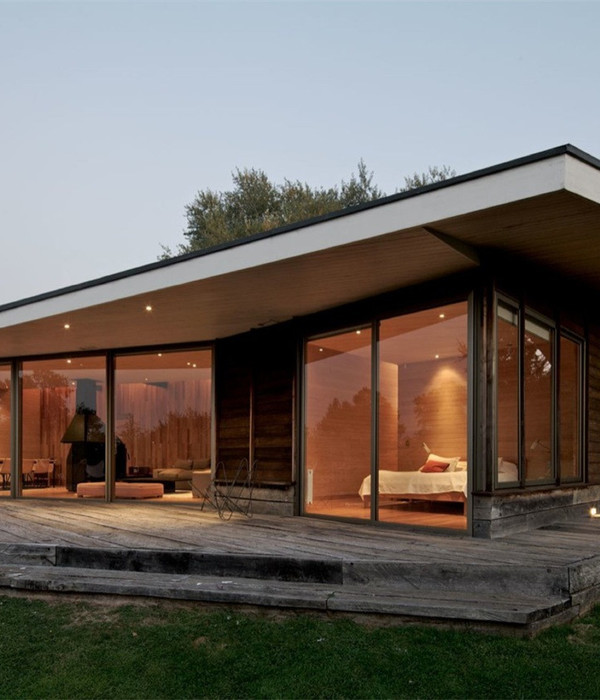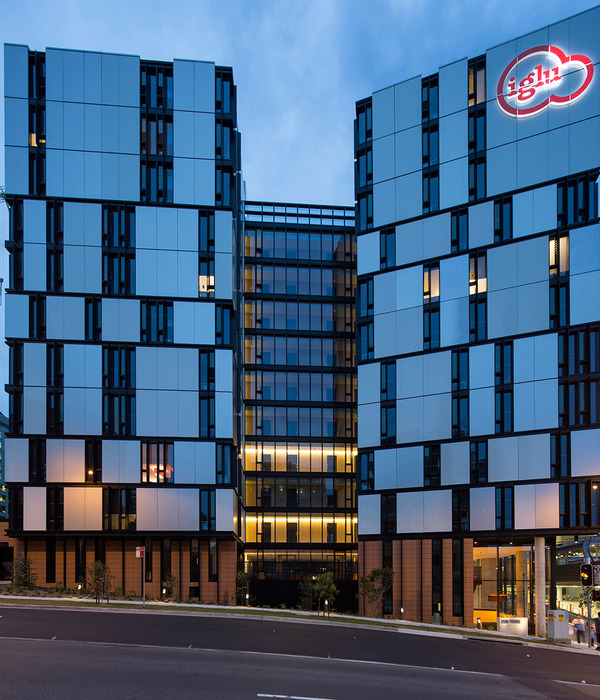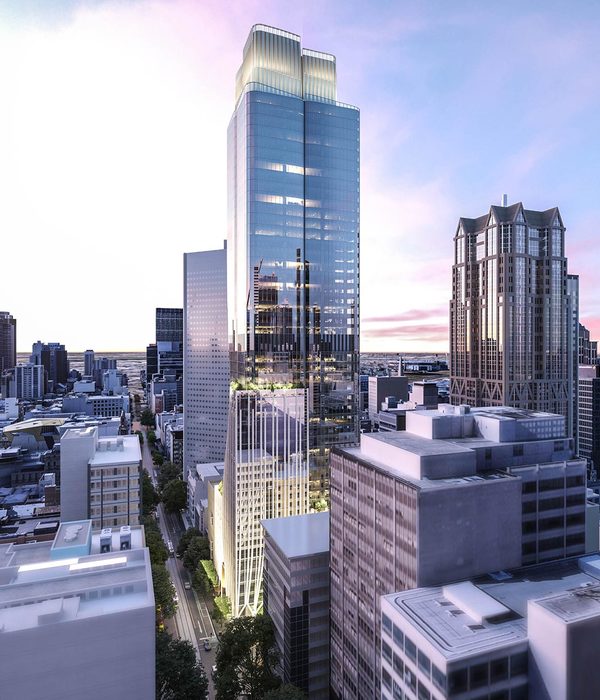- 项目名称:上海芒果广场
- 项目负责人:唐威
- 项目经理:吴炜
- 摄影师:张虔希
来自Benoy
Appreciation towards Benoy for providing the following description:
Benoy提供总体规划、建筑设计及室内设计的上海芒果广场,在各方的通力合作和坚持不懈下,历时近8年,于2022年1月正式投入运营使用。项目位于上海市徐汇滨江西岸(也称上海西岸,West Bund)传媒港一线,是由上海湘芒果文化投资有限公司倾力打造的具有文化智慧、科技智能、生活智趣的智娱文化综合体。
Benoy has been providing master planning, architectural design and interior design services to Shanghai Mangoohub. Eight years in the making, with the cooperation and perseverance of all parties, the site was officially launched and put into operation in January 2022. The project is located on Binjiang West Bank in Shanghai’s Xuhui District (also known as the West Bund), along the popular media port strip. Behind the Mangoohub project is ShanghaiMANGO-XIANGCulture Investment Company, whose goals are to create an integrated entertainment centre that is smart, technologically advanced, and entertaining.
上海芒果广场设计有5A甲级办公、配套商业、媒体文化空间和媒体广场,建成后具备承接节日盛典、高端发布、品牌跨界、IP生产、视频创作、艺术展览、产业孵化、版权交易、人才养成等功能的全新智娱文化商业综合体。
Mangoohub will include 5A office buildings, associated businesses, media and cultural space, and a media plaza. When the structure is complete, it will be a brand-new smart entertainment and cultural commercial complex able to host holiday celebrations, high-end publishing, brand crossovers, IP production, video creation, art exhibitions, industry incubation, copyright trading, and talent development.
区位分析图,site analysis diagram © Benoy
总体规划延续传媒港九宫格地块立体多维度连接,在保证首层车行顺畅的前提下,强化二层公共平台的人行联系,并通过广场,绿化,灯光,城市雕塑等手段,增加其开放的公共属性。同时,也可起到将西侧地铁站及未来的沿江娱乐区域相连接的连廊作用。
The masterplan continues its multiple three-dimensional connection of the nine-square blocks of the media port by maintaining motor traffic running smoothly on the ground floor and improving pedestrian connections in the public platform on the first floor. Open public spaces are enhanced through the use of plazas, green strips, lighting and urban sculptures. At the same time, Mangoohub also acts as a corridor connecting the subway station on the west side with the anticipated entertainment area by the river.
▼项目与周边环境鸟瞰,aerial view of the project and surrounding environment©张虔希
立体多维度连接,multiple three-dimensional connection ©张虔希
项目整体建筑面积为79692.15平方米,地上建筑由一幢100米高(21层)商办塔楼(A楼)及一幢60米高(12层)商业办公塔楼(B楼);特别为湖南卫视(芒果台)节目密室逃脱特别打造Micity密逃魔都旗舰店—40米高的媒体中心(C楼);南侧两幢17.65米高2层裙房(D和E楼),23.95米高4层商办楼(F楼)和中央下沉式盛典广场共同组成。
The total construction area of the project is 79,692.15m2. The above-ground buildings consist of a 100m tall (21 storey) commercial office tower (Building A) and a 60m high (12 storey) commercial office tower (Building B). For the HunanTV (MangooTV) show Escape Room, Benoy has built the Micity Escape Room Flagship Store, a 40m high media centre (Building C). On the southern side are two 17.65m high two-storey annex buildings (Buildings D and E), a 23.95m tall four-story office building (Building F) and a central sunken plaza.
▼由街道看项目,viewing the project from the street©张虔希
组团内部的高品质公共空间,High quality public space inside the group©张虔希
地下商业同九宫格其他地下商业统一考虑,预留合理的接口,保持动线畅通,并在东西两侧入口处设置垂直交通与地面连接。整个建筑群向外定义城市界面,向内围合公共空间,所有区域一二层和地下商业层都可通过景观大台阶和垂直都市交通核相连接,更让人有置身于高品质公共空间的感受。
Benoy has given careful consideration to the businesses below ground level by arranging a grid format with easily accessible connections to maintain a smooth flow of foot traffic and visibility. To enhance vertical traffic, ground connections at the east and west entrances have also been set up to facilitate the flow. The exterior of the complex defines the urban view, while the interior surrounds the public space. All areas of the ground and first floors and underground commercial floors are connected by large, scenic steps and lifts, which will allow people to fully experience and utilise this high-quality public space.
夜晚灯光效果,Night lighting effect©张虔希
在设计初始,团队在和业主进行了深入的交流和沟通,对项目的商业属性,文化属性和公共属性的综合气质进行了明确的设定以及充分的共识,并据此制定了详细的推进计划,这也为最终方案的顺利确认和落实打造了坚实的起点。整个设计将徐汇滨江西岸各项目公共空间以艺术化形式进行了串联,为市民休闲娱乐体验提供了必不可少的场所。物理建筑形态组合上,办公塔楼之间的穿插搭接,并结合精致的商业体量,共同构成一个多重体验空间建筑群,而且群落中的每个单体建筑又保持了自身的独立个性,从而营造了一个具有浓厚都市气息的地标性综合建筑。
The owners together with the team engaged in in-depth consultations and exchanges for the initial designs, to come up with clear settings and mutual understanding for the overall character of the project to incorporate commercial, cultural and public attributes, in order to formulate detailed plans. This initial stage of planning established a strong starting point before confirmation and full implementation of the final plan and execution. The overall design artfully connects the public spaces of the project with the West Bund and provides an essential space for entertainment and leisure. In terms of the physical architectural form, the spaces feature interspersed and overlap between office towers, combined with refined commercial dimensions to create a multi-experience complex. Each individual building within the complex is unique with its own personality which makes for this landmark architecture of intense urban character.
夜景,night view©张虔希
设计概念
Design Concepts
建筑群体强调了有机融合的概念,在不大的体量里,注重堆搭连接中产生的灰空间,使建筑摆脱了非内即外的传统思路,提升了建筑的包容性和丰富度,也使人群在阅读空间时有更多的角度,使用建筑时有更多的趣味。
The architectural grouping of buildings emphasise the concept of organic integration. By having a small volume that focuses on the grey space produced by overlapping tower connections, the architecture is freed from traditional concepts which offer a new way to enjoy in- and outdoor areas, blending the definition and offering an inclusive, richer and more enhanced experience. This also enables people to use the space and enjoy it from more perspectives than one with its innovative and refreshing take on creative structures.
▼轴测分析图, axonometric diagram©Benoy
同时,建筑注重人体尺度的打造。在城市尺度,通过相对简洁的大体量与周围的建筑平等友好的对话,在人体尺度(一二层等人视线易达的尺度)上更是通过精致细腻的小细节,增加建筑的亲和力和温度感。
The building was also constructed with an emphasis on human scale. On the urban scale, the relatively simple dimensions give the building an equal and friendly dialogue with surrounding structures. On the human scale (the one or two storeys within people’s line of sight), the architecture’s friendliness and warmth are enhanced through the addition of fine details.
▼功能分析,program analysis gif©Benoy
单体建筑与立面设计
Individual Buildings & Façade
塔楼|Tower
塔楼在利用建筑相互穿插的体量的形式,与整体建筑群有机协调的基础上,立面设计采用单元式幕墙结构,为玻璃幕墙和金属装饰条的结合。纵向和横向的装饰条,技术上满足玻墙比,效果上达到竖向挺拔,横向多变。不同类型立面单元形式的灵活组合,为使用者创造了独特的视觉体验,不断变化宽度与深度的立面构件创造出一种类似于水波一般的流动的效果。多层商业楼采用金属板和玻璃的有机结合,使人感受到建筑的通透性和微妙的反射,对城市风景进行多重叠加,丰富了体验。
The tower uses interspersed dimensions in its form. The façade design makes use of unitised curtain wall composition based on organic adjustments with the overall complex, and is a fusion between the glass curtain and the metal decorative strips. The vertical and horizontal strips satisfy the proportions of the glass wall and give an effect of the vertical being tall and straight, whereas the horizontal is ever-changing. Different types of façade units have been combined in a flexible manner to give the user a unique visual experience. The continually changing widths and depths of the façade give a flowing effect, as if one were viewing a wave. Multiple storeys of commercial towers organically combine metal and glass to allow people to feel the transparency and subtle reflections of the building, whilst also giving several levels of juxtaposition against the urban scenery, making for a rich experience.
▼塔楼,the tower©张虔希
▼塔楼立面,facade of the tower©张虔希
▼立面细部,facade details©张虔希
5A甲级办公楼|5AOfficeBuildings
塔楼A位于场地的东北侧,东南北三面朝向江景。同时,在5层和16层分别设置景观露台,坐拥城市和黄浦江的美好景色,为在此办公的人员提供了优质的休闲、交流空间。塔楼A以总部办公为主,目标今后作为入驻企业华东总部办公使用。
塔楼B位处地块西北部,更依江而立,其中芒果华东总部办公设置在此塔楼内。
Tower A is located in the north-east of the square. Its eastern, southern and northern sides all feature riverside views. Terraces are also located on the 4th and 15th floors, which provide excellent spaces for office workers to relax and socialise as they sit and take in the beautiful scenery of the city and the Huangpu River. Tower A is mainly to be used for corporate head offices. Benoy aims to utilise the space as the headquarters of enterprises from eastern China in the future.
Tower B is located in the north-west of the block, just by the river. The Mangoo TV’s East China headquarters are also located within the premises.
▼5A甲级办公楼,5A Office Buildings ©张虔希
在塔楼A的立面设计中由三种立面设计语言组合:竖向线条,水平线条以及横竖交错的线条。不同的体量以及立面形式由无框玻璃带区分开来以便于识别。塔楼B使用类似的立面形式,塔楼B四个立面均由横竖交错的立面元素包裹,南立面与景观电梯结合形成独特的立面元素,同时强调了乘客的视觉与空间体验。立面处理上及综合设计上也非常注重可持续发展设计,上海芒果广场也得到了LEED CS 金级认证以及中国绿色建筑二星认证。
The façade design of Tower A is a combination of three façade design languages: Usage of singular and interlacing vertical and horizontal lines. Different dimensions and façade styles are separated by unframed glass strips. Tower B uses a similar façade design. The façade on all four sides of Tower B includes interlacing façade elements, the southern side combining this with the unique façade element of a scenic lift that emphasises passengers’ visual and spatial experiences. Sustainable development is a core in the design of the property. The measures that have gone in to promote sustainability allowed Mangoohub to obtain LEED CS Gold certification and Green Building Standards of China two-star certification.
▼竖向线条,水平线条以及横竖交错的线条, Usage of singular and interlacing vertical and horizontal lines©张虔希
入口水景与光影效果,Entrance waterscape with light and reflection visual effect ©张虔希
立面均由横竖交错的立面元素包裹,The façade on all four sides of Tower includes interlacing façade elements ©张虔希
媒体中心C|Media CentreC
位于地块东南角的媒体中心——原名为“芒果盒子”是本次上海芒果广场的核心概念,现作为芒果台密室逃脱节目特别打造了Micity密逃魔都旗舰店。此单体建筑精致而小巧但正是如此凸显了其在项目中的最佳C位。建筑面积约5700平方米,总高40米,主入口设计了13米架空,外立面以几何线条的设计语言突出建筑的简洁与利落。通过两个钢筋混凝土核心筒的支撑,室内由6层组成,单层净高4.5米,最高处实现了9米挑空,形成具有吸引力及视觉冲击力的入口广场空间。
The media centre is situated in the south-eastern corner. It was originally tentatively called the “Mango Box” and act as the core concept for Mangoohub. It was eventually decided on as Micity Escape Room Flagship Store for the MangooTV show Escape Room. This individual building is refined and compact, which is exactly what makes it the focal point and central building of this project. The building area occupies about 5700m² and is 40m high. The main entrance has been designed with 13m high stilts, while the façade highlights the simplicity and minimalism of the building with a design language of geometric lines. Supported by two reinforced concrete columns, the interior is composed of six storeys, each 4.5m high, with 9m of atrium space on the top floor creating a visually striking entrance hall.
▼媒体中心C,Media Centre C ©张虔希
芒果盒子——媒体中心C的建筑外立面采用大胆利落的切割面,通透大玻璃面与压花金属板的交错使用,外观醒目迷人,同时室内空间也一览无遗,连续楼梯在形成连续空间的同时解决垂直交通;夜幕来临时,该体量会成为一座发光的视觉焦点,不规则的玻璃折面折射出斑斓的光彩,拼接出独特而时尚的迷人夜景。在入口处天花,采用不锈钢镜面水波纹板,在呼应黄浦江波光粼粼的同时也,契合了此单体建筑承载前卫创新的新媒体娱乐功能。
The building façade of the Mango Box/Media Centre Cuses bold and clean-cut surfaces against transparent glass surfaces and embossed steel plates for an eye-catching exterior. The internal space is equally unforgettable, with continuous flights of stairs forming a space that solves vertical traffic issues. Viewed at night, the dimensions form a bright focal point in the city. Irregular glass folds reflect multi-coloured streaks of light that piece together a unique and stylish evening scene for people to enjoy. The ceiling at the entrance makes use of stainless steel reflective surfaces with wave patterns, which not only echo the sparkling Huangpu River, but also fit in with the cutting-edge new media entertainment function of the building.
▼建筑外立面采用大胆利落的切割面,Media Centre Cuses bold and clean-cut surfaces against transparent glass surfaces©张虔希
通透大玻璃面与压花金属板,transparent glass surfaces and embossed steel plates©张虔希
精品商业|Premium Businesses
商业裙楼D、E、F均处于整个地块的南面,位置优势突出;业态以餐饮和精品商业为主,层数为二层,设计为大空间形式,方便日后的空间划分。在二层区域设置有露台,方便到访游客们享受现代商业氛围及滨江环境的惬意。
Commercial Annexes D, E and F take up the whole southern part of the block, placing them in advantageous positions. The business format caters to restaurants and premium businesses, taking up two storeys with a lot of space that could be divided up further in the future. A terrace is located in the first floor area to allow visitors to enjoy the modern commercial atmosphere and the pleasant environment of the WestBund.
▼商业裙楼,commercial podium ©张虔希
▼商业裙楼近景,closer view of the commercial podium ©张虔希
商业楼E、F、G的立面处理希望体现商墅独立个性,在商墅立面处理上,体现前卫独特的风格,便于商业氛围的打造;与此同时,为了体现整个项目的统一性,在商业楼E、F、G的立面处理上采用金属条状板材与塔楼立面方案采用相同的设计语言。
The façade processing of commercial buildings E, F and G is expected to realise a unique office park personality. The exterior used in the office park have a cutting-edge style that lends itself to creating a business atmosphere. At the same time, in order to achieve integration for the overall project, commercial buildings E, F and G uses strips of metal plates with the same design language used in the office tower design plans.
立面处理上采用金属条状板材, metal plates on the facade of the commercial buildings©张虔希
以“建筑与艺术的糅合,媒体与建筑的跨界”为本次的设计愿景,Benoy为上海芒果广场进行整体设计,为芒果台及徐汇滨江呈现融和信息、社交、休闲、景观、商务于一体的宜人空间,真正把建筑做成媒体。建成后的芒果广场将成为湖南卫视在上海超前映射的平行时空,也将成为上海西岸滨水城市文化区域的崭新地标。
The vision for this project was “the integration of architecture and art, the crossover of media and architecture”. Benoy has provided the overall design for Mangoohub, to provide MangooTV and the West Bund with a pleasing space that combines finance, information, socialising, leisure, scenery and business, turning architecture into media. Mangoohub will serve as an advanced centre for Hunan TV in Shanghai, and will also become a brand-new landmark of urban culture in Shanghai West Bund.
▼室内风格概览,overall of interior design©张虔希
▼手绘,sketches©Benoy
▼一层平面图,1F plan©Benoy
▼二层平面图,2F plan©Benoy
服务范围:总体规划、建筑设计、室内设计类型:综合体、商业、休闲娱乐、文化、办公客户:上海湘芒果文化投资有限公司建筑面积:79692.15 平方米 (地上)项目主创:庞嵚项目负责人:唐威项目经理:吴炜摄影师:张虔希
Scope of Services: Master planning, architectural design, interior design
Category: Complex, commercial, leisure and entertainment, cultural, offices
Client: Shanghai MANGO-XIANGGUO Culture Investment Company
Floor Area:79,692.15m2 (aboveground)Principal Project Designer: Pang Qin
Project Leader: Tang Wei
Project Manager:Sherry Wu
Photographer: Terrence Zhang
{{item.text_origin}}

