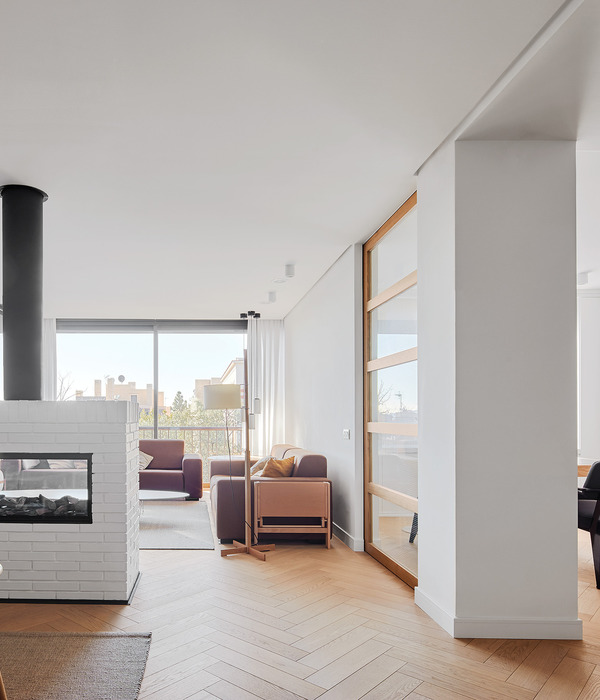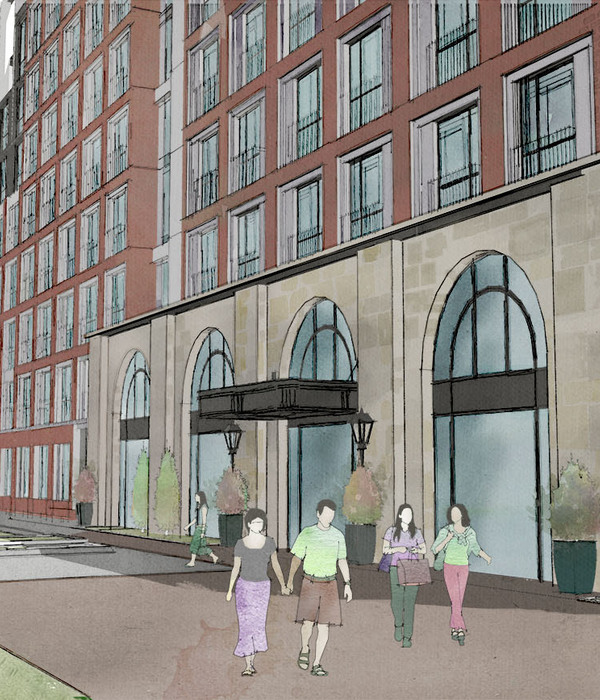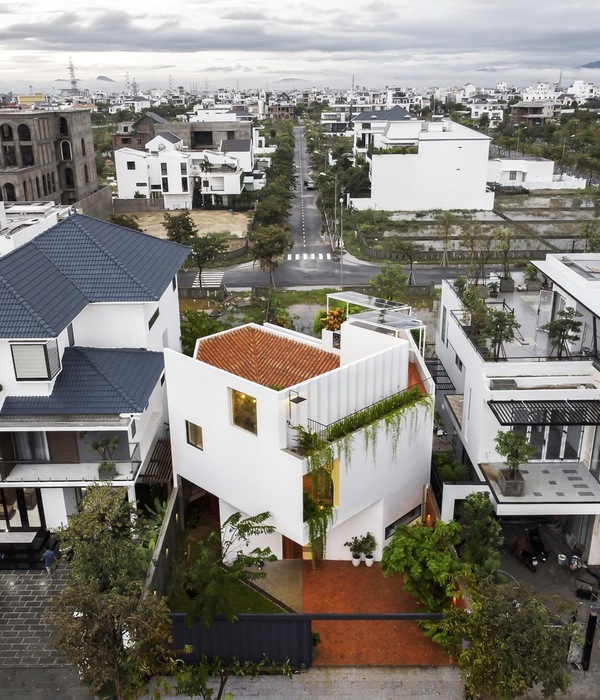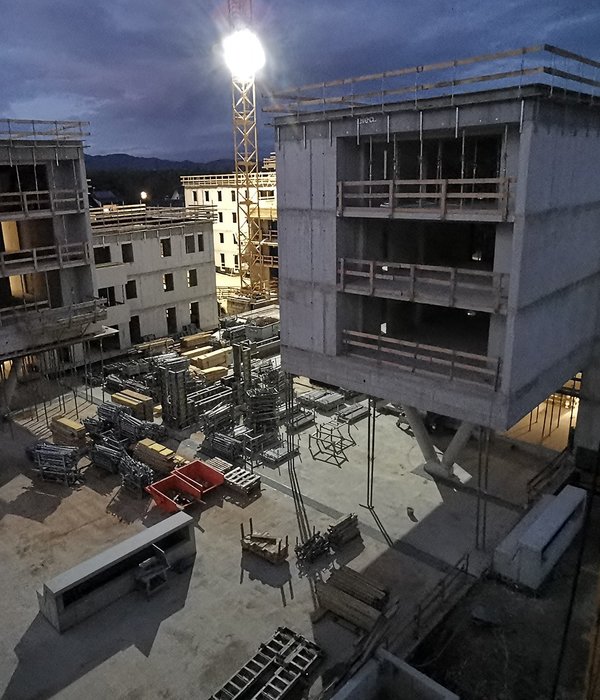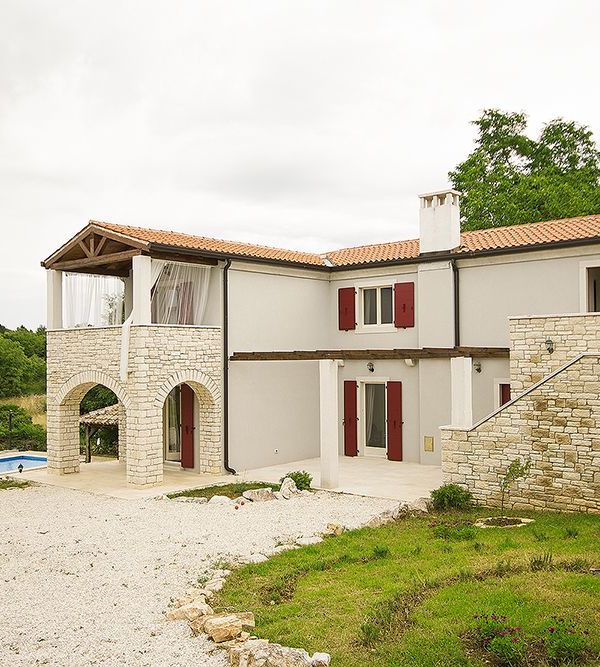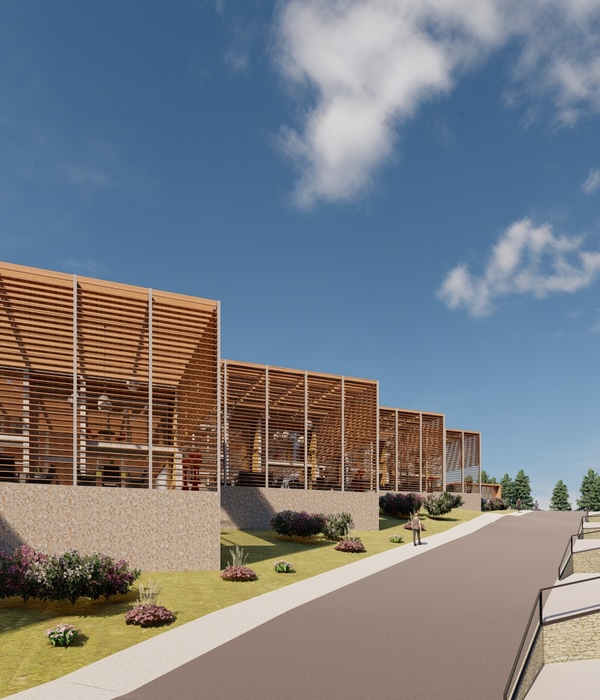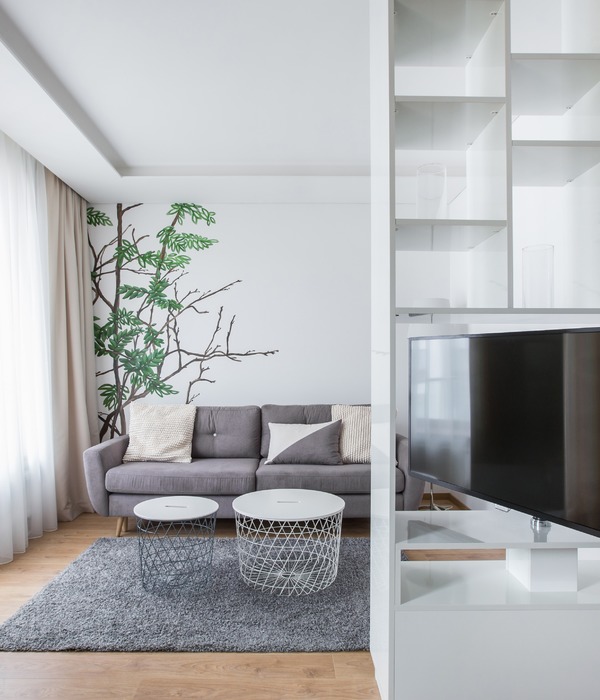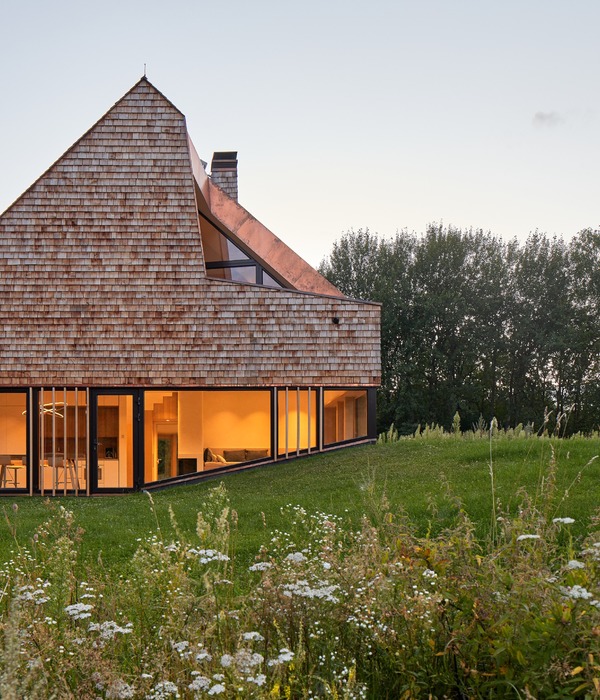Architects:Simon Gill Architects
Area :490 m²
Year :2021
Photographs :James Brittain
Manufacturers : Mandarin Stone, Alco Glass, Farmington Natural Stone, Intermarble, Schuco, WoodmarMandarin Stone
Structural Engineer :Green Structural Engineering, Mike Egan
Mechanical and Electrical Engineer :Will Potter Partnership, Will Potter
Interior Designer :Shake the Sky, Gretchen Trusted
Lighting Designers :Light House Designs, Jo Mann, Lotti Meadley
Principal : Simon Gill
Project Architect : Sasa Regorsek
Architect : Hristina Hristova
Assistant : Margaux Guillot
Av Design : Atlantis AV Solutions, Hugh Roche
Collaborators : Stephen Fearn Associates, Harry Holding Garden Design
City : Fulham
Country : United Kingdom
Fulham Cemetery Lodge was built in 1865 as part of an urban composition alongside the cemetery chapel and gatehouse. Over the years the lodge and an adjacent accretion of sheds and public toilets had fallen into disrepair. The original urban composition has been repaired and enhanced, developing an architectural language that allows old and new to give meaning to each other. The retained lodge, now dramatically refurbished and extended, juxtaposes a house for the living beside a home for the dead.
The new arrangement of the house and the gardens ensures that all living spaces have abundant light and views, while still offering privacy from the adjacent cemetery. The house sits between exterior spaces: turning its back to the busy main road and instead embracing an evocative cloister-like garden.
Materials and features create a dynamic relationship between old and new. For instance, the extension’s Bath stone walls blend with ashlar details on the original lodge, while the lodge’s pointed arches reappear as roof lights illuminating the extension. Decorative detailing above the original windows is used to clad panels connecting old and new elements. The introduction of a moat-like pond evokes a medieval fortified manor house, taking the ‘Gothicity’ of the lodge to another level. More prosaically, the extension’s plain stone walls echo the simple functionality of an adjacent electricity substation.
Bedrooms and bathrooms are contained within the original lodge building, while the extension houses the family living and entertaining areas. A series of carefully arranged enfilades gives views through the house: from the dining area through to the original hallway and the front door is given extra depth by alternating areas of light and dark, thus connecting old and new compositionally. Another compositional device is the “bottlenecking” of space – a way of combining traditional and modern.
Space flows as in modern space but alternately narrows then opens to create living spaces – an alternation of continuity and stasis. The material treatment of the floors walls and ceilings gives a further sense of identity to each area. A large basement was excavated to house guest accommodation and a media room as well as plant and utility space. The highlight of this level, however, is an extraordinary subterranean swimming pool, dramatically lit by a large skylight above.
Attention to detail and a rich understanding of architectural history are evident throughout. A new stairwell takes inspiration from – among others - staircases in Wells Cathedral and Manchester Town Hall, similarly hovering between experience and form. The fractured stairwell walls with a central planted pier suggest ruin – a staple poetic reference point of the Romantic era, and an introduction of the Neo-Gothic alongside the Gothic and modern. Smooth stone walls and balustrade contrast with the rough exposed brick of the original lodge stairwell.
There is playfulness too – with secret doors to the cloakroom, pantry, and understair cupboard all in the Romantic tradition. In spring and summer, sunlight through a trefoil roof light over the stair – taken from the Sainte Chapelle in Paris - creates a ‘ghost window’ on the stairwell wall.
▼项目更多图片
{{item.text_origin}}


