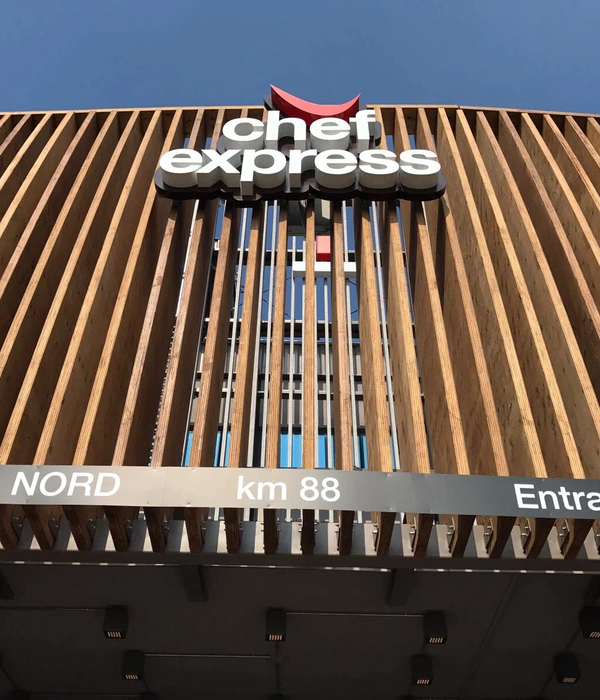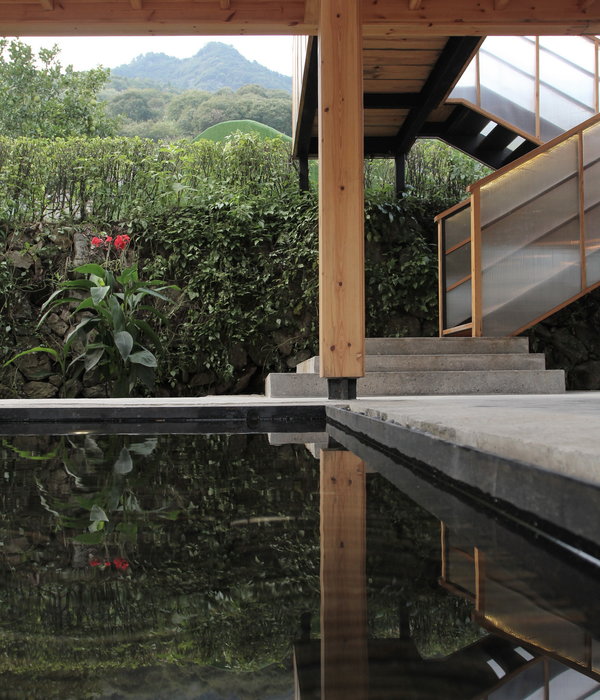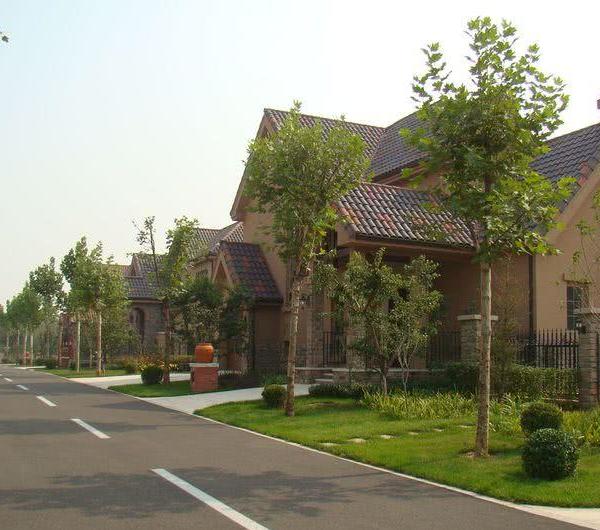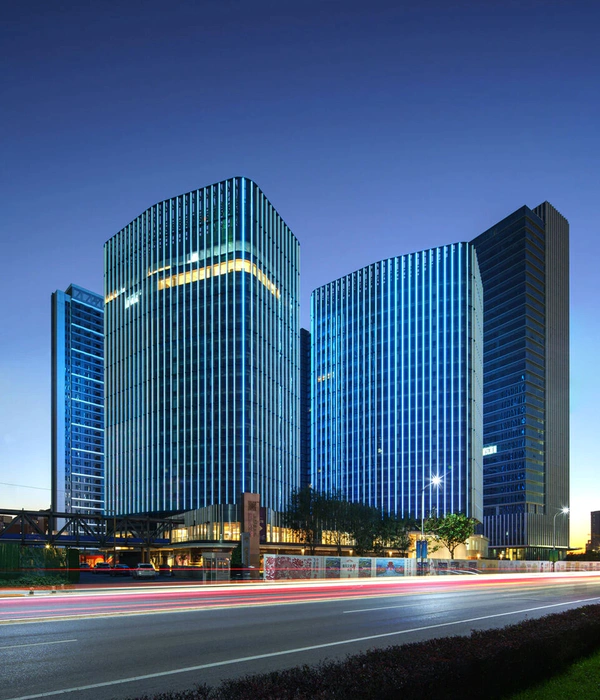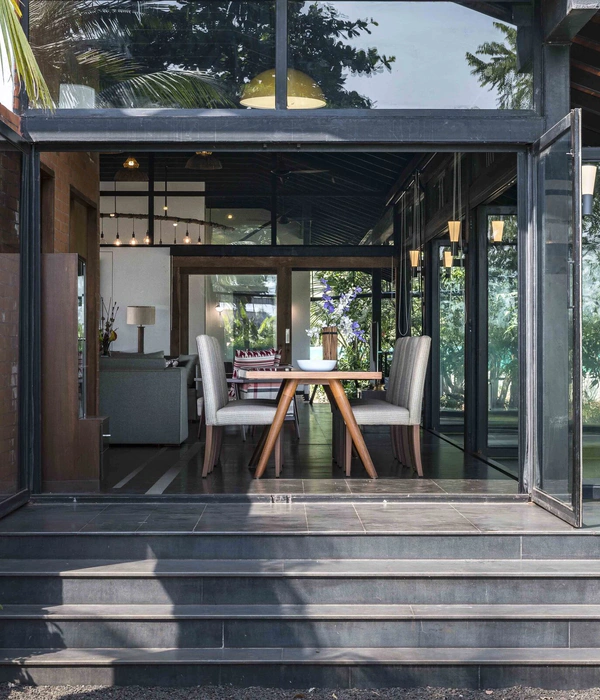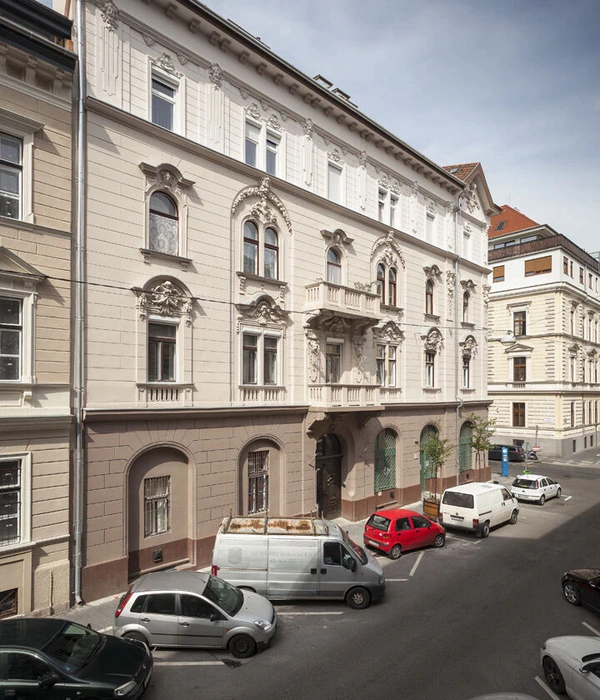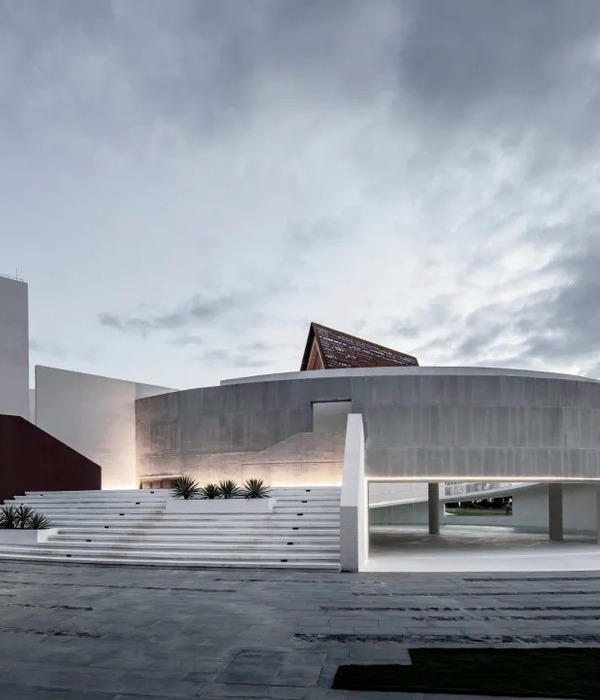Architects:waiwai
Area :16000 ft²
Year :2021
Photographs :Laurian Ghinițoiu
Lead Architect :Wael Al Awar
Landscape Design :waiwai
Design Team : Sho Ikeya, Takeshi Harikai, Ryuji Kamon, Yasushi Nimura
Former Waiwai Team : Kenichi Teramoto, Julian Barrera, Keisuke Kaneko
Lighting Consultants : Erco
City : Jeddah
Country : Saudi Arabia
Hayy Jameel is a mixed-use complex for the arts in Jeddah, Saudi Arabia that encourages cross-pollination among the broadest range of creative disciplines: art, music, film and architecture; joined by Hayy Residents, a roster of homegrown creative enterprises who have each shaped the scene in their respective fields.
Art Jameel is an independent organisation that supports artists and creative communities. Founded and supported by the Jameel family philanthropies, Art Jameel is headquartered in Saudi Arabia (Hayy Jameel, Jeddah) and the UAE (Jameel Arts Centre, Dubai), with global strategic and programming partnerships. Art Jameel’s programmes – across exhibitions, commissions, research, learning and community-building – are grounded in a dynamic understanding of the arts as essential to life and accessible to all.
waiwai the architects of the project explain that fundamental to the project is the main central courtyard, which acts as the driver of the architecture and the programmatic heart of the community. On the building’s upper levels, the courtyard is surrounded by shaded, staggered terraces that serve as extensions of the courtyard, and allow it to be conceived as a spatial whole that connects every level of the project. On the ground floor, the courtyard is enhanced by seating among natural greenery. With its strategic placement in the programmatic arrangement, the courtyard's central position provides direct, continuous connections to the architecture's services: art exhibition spaces, media offices, performance venues, cinema, library, artist studios, restaurant, commercial art vendors, and community-focused multi-purposes spaces.
The staggering of the architecture’s volumes relates sensitively to its context, limiting its visual impact upon the surroundings. The exterior façade is specifically designed to the climate and culture of Middle Eastern cities, receiving natural light into the interior spaces, and maximizing transparencies where possible, while simultaneously maintaining the privacy of neighboring buildings. By breaking the architecture into two volumes, the massing reduces its monumentality and permits the free flow of outside traffic into its confines, positioning itself as an extension to the neighborhood.
The project is designed taking into consideration 4 key words;
Agora
A “gathering place” and “assembly” in ancient Greek cities, the Agora is an open space that serves as a meeting ground for various civic activities and is typically enclosed by colonnades and adorned with trees, statues, altars and fountains. Through its open central courtyard and inwardly facing units, Hayy Jameel builds on the concept of the Agora by encouraging social interaction and creating lively shared spaces serving a diverse array of activities.
Light
A fundamental formal component within waiwai’s conceptual toolkit, at Hayy Jameel light and shadow compose the formal basis of the building, producing strong lines that emphasize built volumes. As a material, light is brought into Hayy Jameel through skylights.
Courtyards
Bringing together an array of local and regional plant life, the ground floor courtyards are viewable from all levels of the complex, making them a central visual component as well as a natural gathering place to visitors and residents. Rooftop [gardens] create additional social spaces for humans and non-humans alike.
Blank Canvas
The main Facade of the Hayy Jameel complex is conceptualized as a ‘bank canvas’ on which to commission public artworks by emerging and established artists and designers. It will be activated through an annual juried Facade Commission.
▼项目更多图片
{{item.text_origin}}

