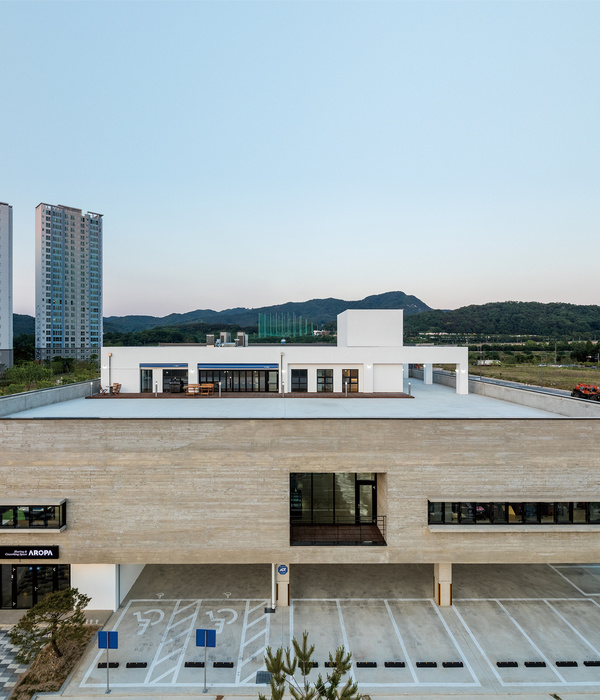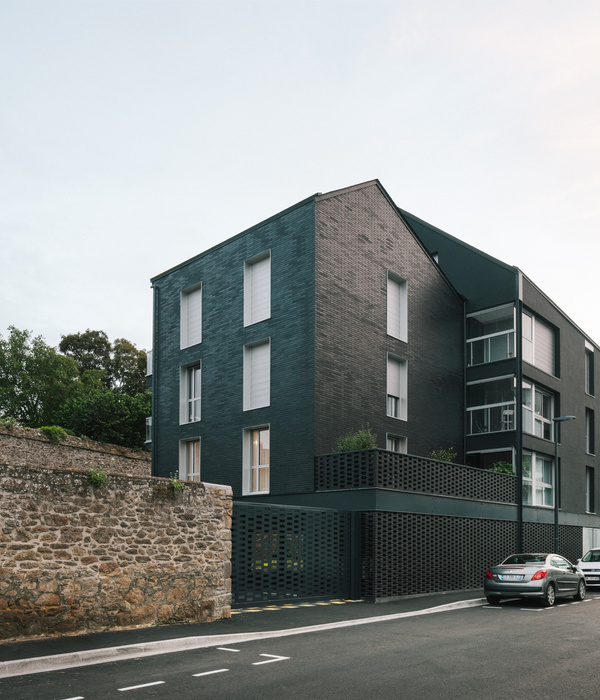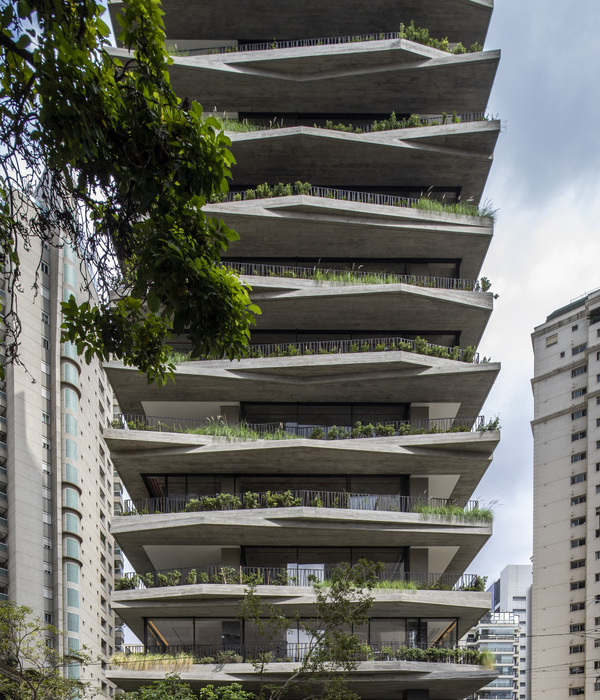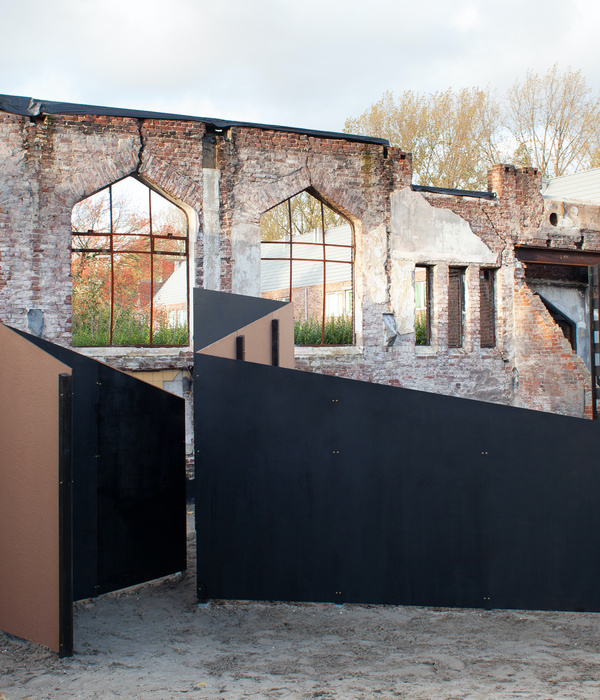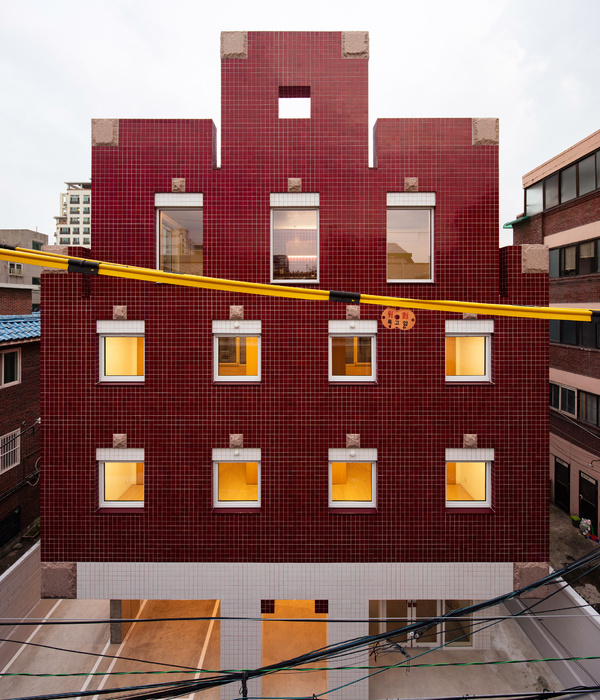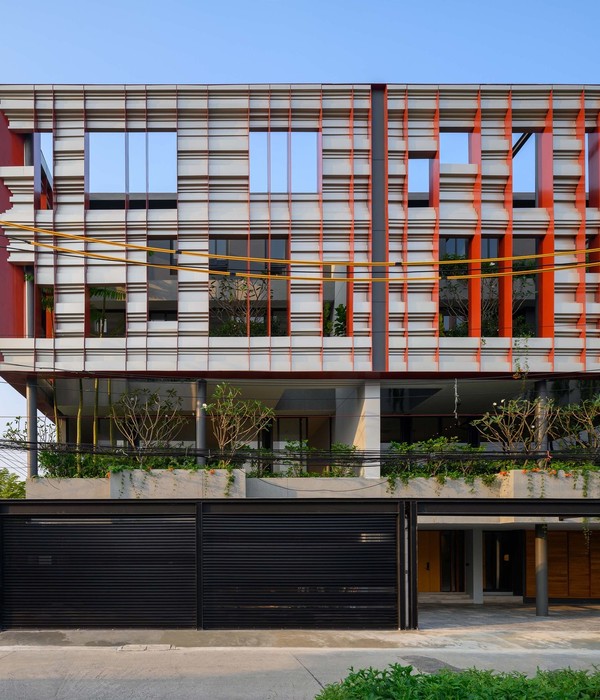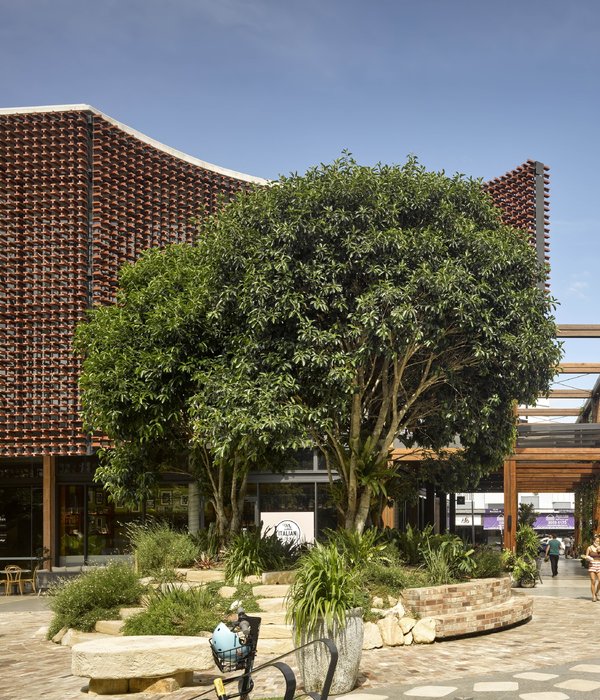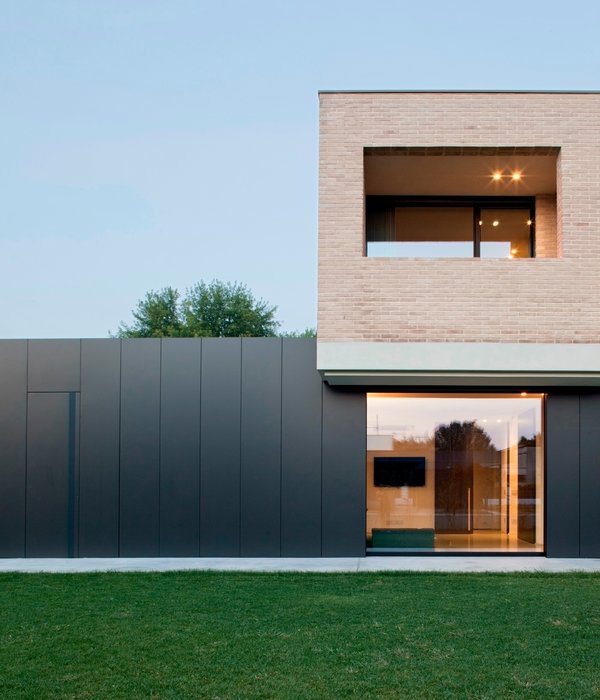Architects:Büning-Pfaue Kartmann Architekten
Area :4000 m²
Year :2021
Photographs :Ruedi Walti, Damian Poffet
Manufacturers : AGROB BUCHTAL, LIGNOTREND, Heliobus, mega solAGROB BUCHTAL
Landscape Architects :Grand Paysage
Structure Engineers :Tschopp Ingenieure GmbH
HVAC Consultants :Grünig + Partner AG
MEP Consultants :SSE Engineering AG
Partner In Charge : Kord Büning-Pfaue, Astrid Kartmann, Richard Kartmann, Oezlem Ipek Avvisati, Matthias Braun, Francisco Jaramillo, Nikola Mandic, Lena Paulsson, Joana Zajac
City : Köniz
Country : Switzerland
The school and sports facility rose together with a new housing estate in Köniz-Niederwangen (outskirts of Bern), which will be ready for full occupancy in 2028: from the now-finished ring road, the future “Papillon” Quarter is currently expanding into the surrounding fields. Elongated pedestals group the residential buildings into lines, which extend from the inner ring toward the forest edge, their configuration tracing the gentle rhythm of the topography.
The school and sports facility is set between future lines of buildings to the east and clusters of landmarked rural farmhouses to the west. From Landorfstrasse to the south, the plateau of the athletic fields rises from the terrain, which ascends northward. At the apex of the complex, along the ring road, the roof of the buried gym forms the schoolyard, above which the angle of the new school building opens. With its dynamic roofline, it accentuates the landscape, exploiting the maximal allowable façade heights.
The building has 8 classrooms for children between 4 and 12 (basic + primary levels), plus craft rooms, music rooms, and a lunchroom. Classrooms are strung along the corridors facing the façade, which alternate building sides from story to story. The large staircase links these open hallways, which extends the learning environment during the school day; the flights of stairs, which are ‘dematerialized’ above, make the building permeable in the transverse direction.
Classrooms for young pupils are at ground level; each is oriented toward a protected outdoor space. The administration, staff room, and daycare center sit at the level of the schoolyard. Above, the primary school classrooms look onto the playground below. Beneath the roof, the workshops profit from the glare-free northern light of the street side.
The southern wing of the school building sits in the auxiliary rooms of the gym. The dressing rooms for the artificial turf field are found in the pedestal substructure. The glass elements in the floor slabs of the school building level—together with the atrium to the north and incised openings that form an entrance at the front side toward the south—allow the gym to use natural light. The entire surface of the school building roof is outfitted as a solar installation (110kWp); energy for heating and warm water is supplied by geothermal probes. Ventilation systems using thermal recovery supply the school, gymnasium, and dressing rooms.
▼项目更多图片
{{item.text_origin}}

