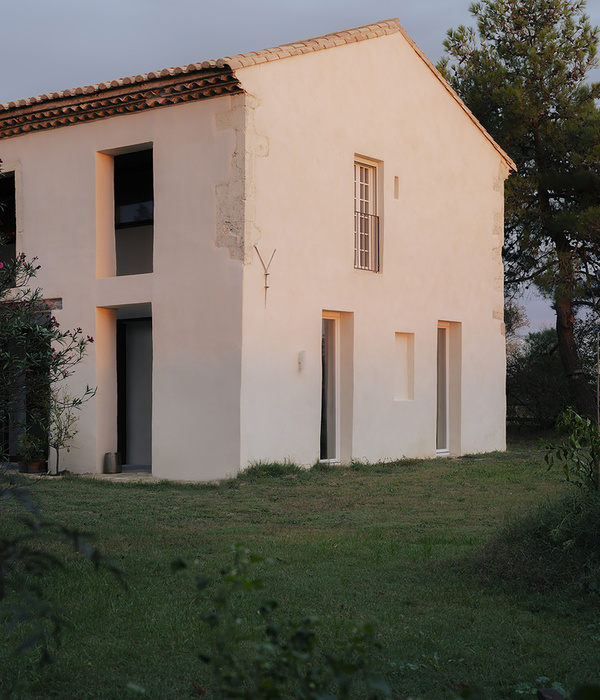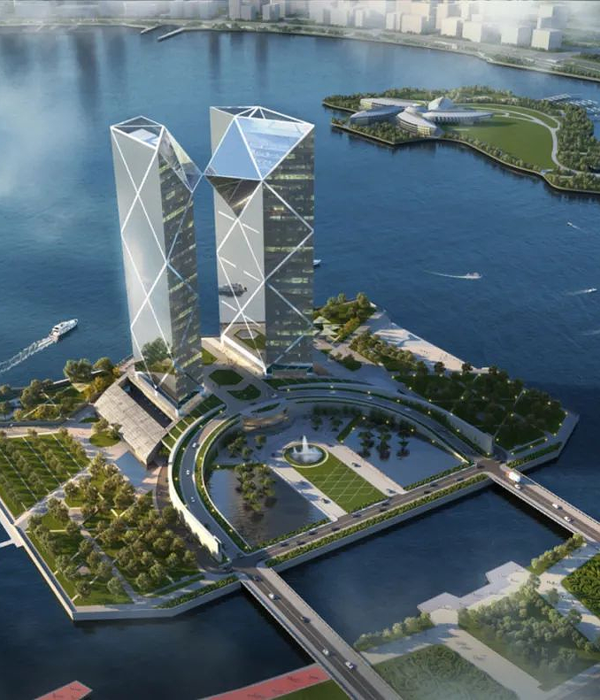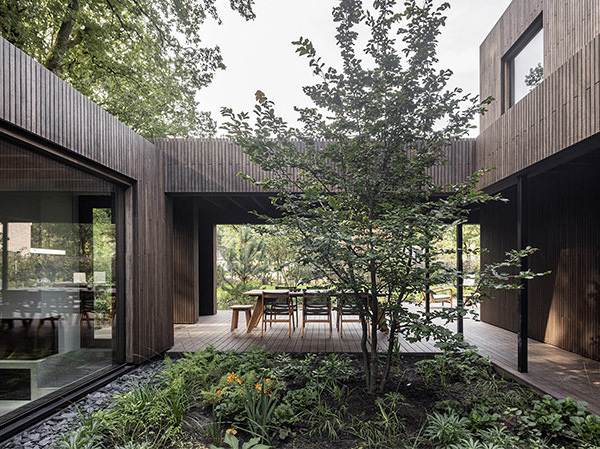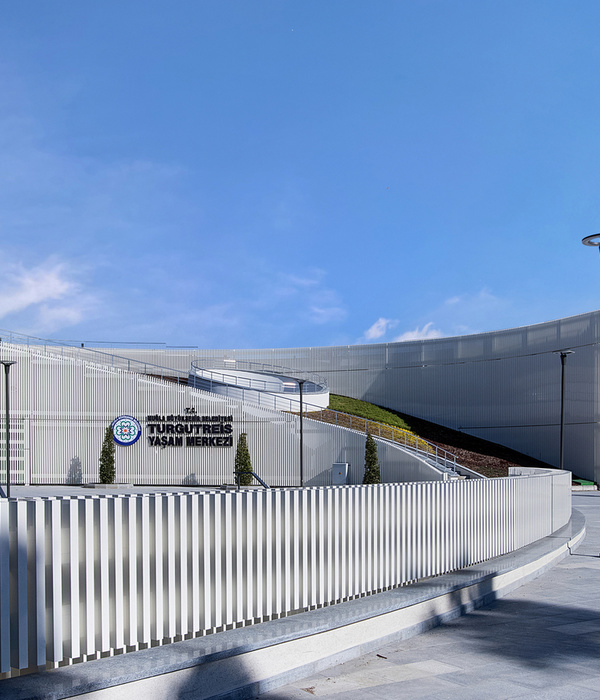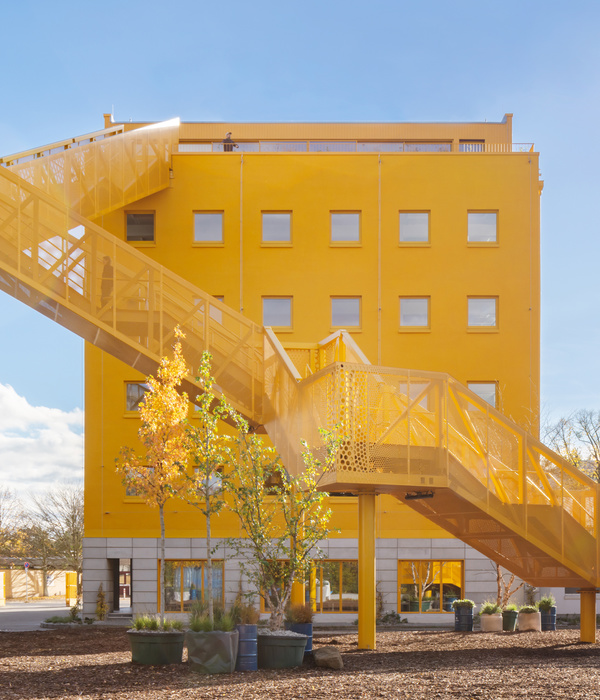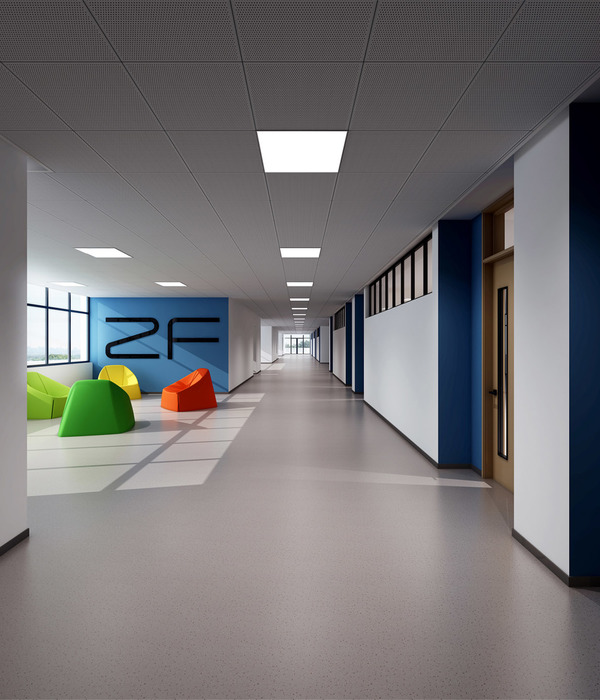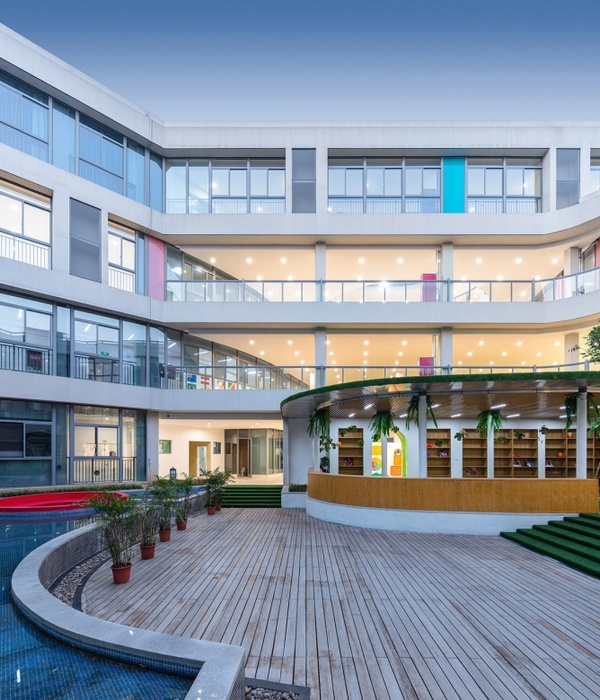In a privileged location in São Paulo, Leopoldo 1201 is a residential building that explores the terraces movement, with exposed concrete slabs of varying thickness, inclined in different directions, bringing diversity to the building& s language.
Leopoldo 1201 marks the sight of those who walk through Itaim with its instigating volumetry, which carries the DNA of the Aflalo / Gasperini Arquitetos office: the creation of a game with angles and inclinations that form a unique design, from the terraces to the grid. On the ground floor of the building, and exposed concrete box with wooden brise-soleils protects the access hall and the ballroom, which opens onto a beautiful side garden.
The planters that complement the front of the building follow the striking lines of the project. The vegetations were chosen according to the sun conditions and reinforced the practicality and sustainability of the project. In addition to having an automatic irrigation system, controlled by the condominium, the iron sill was projected to facilitate the maintenance of the area.
In a privileged location in the heart of Itaim, the new project offers a high standard experience, close to Faria Lima, Parque do Povo, and JK Iguatemi. Leopoldo 1201 has 22 floors with a unit of 269 m² and a duplex penthouse of 520 m², in addition to indoor and outdoor pools. The materials explored in the building are exposed concrete, brown cladding, wooden brise-soleils, large aluminum, and glass frames. Together, these elements complement the project elegantly.
▼项目更多图片
{{item.text_origin}}

