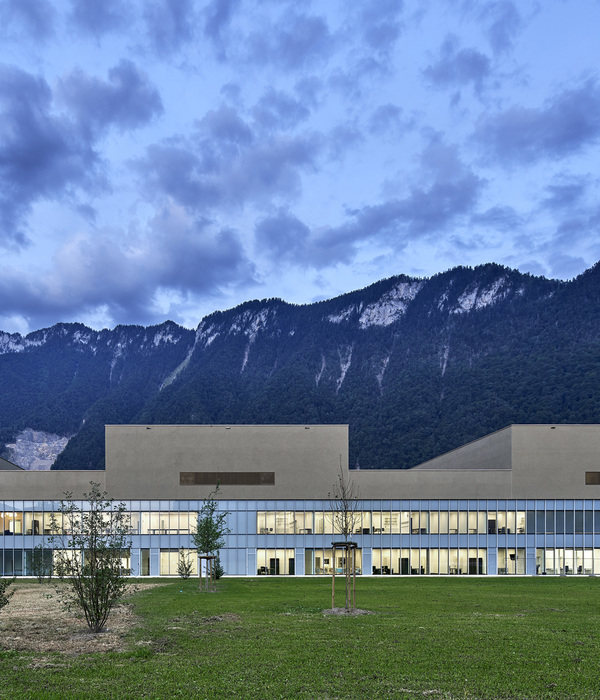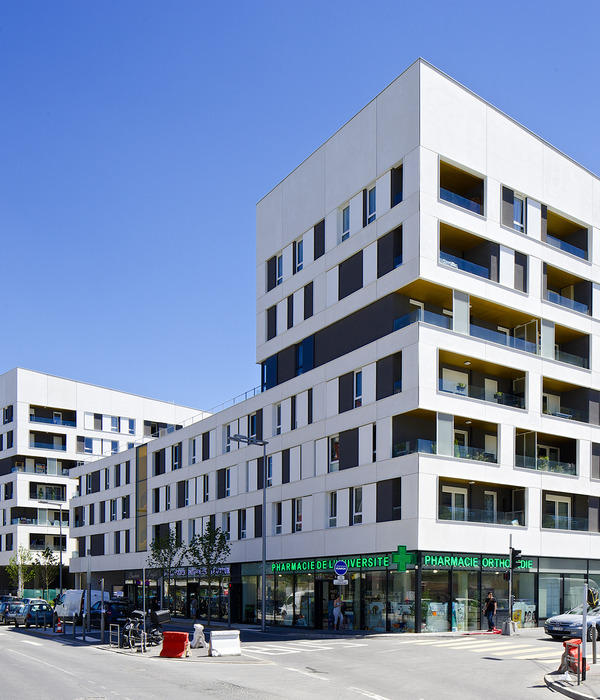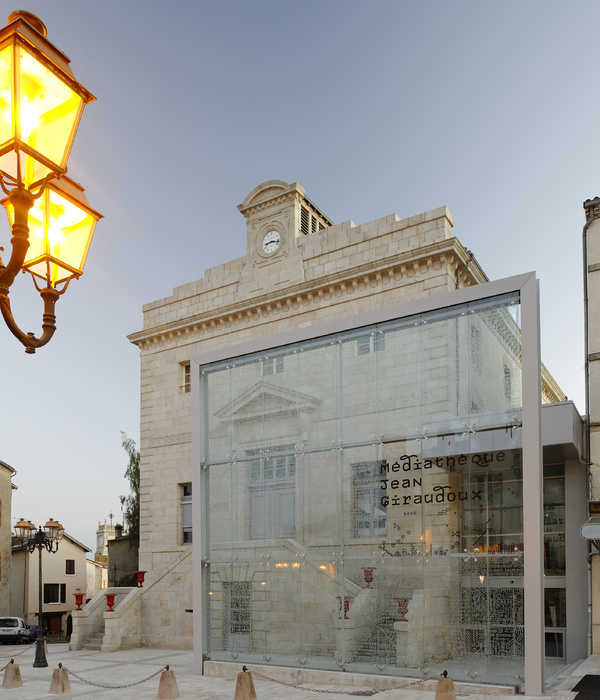曹县,一座昔日的贫困县正以高速发展的姿态成功出圈。在城区范围快速拓展、人口激增的背景之下,现实中老旧凌乱的城市面貌与愿景中全新的美好环境,每天都在发生撕裂与碰撞。在这样的背景下建造的三所公办小学,于我们而言也是一次现实与理想的拉扯。旧城边缘腾挪出的局促用地、大规模城市更新进程中“撕裂”的城市风貌、及其有限的建造预算是设计中必须直面的现实制约。在这样的条件下,尽可能为孩子们提供自由奔跑的场所、多元的场所体验和探索路径,是设计试图寻求的平衡。
CaoXian County, a poverty-stricken county in the past, is successfully out of the circle with the attitude of rapid development. Against the backdrop of rapid expansion and rapid population growth, the old and messy urban landscape and the new beautiful environment in the vision are tearing and colliding every day. The three public primary schools built under this background are also a pull between reality and ideals for us. The cramped land on the edge of the old city, the “torn” urban landscape in the process of large-scale urban renewal, and its limited construction budget are practical constraints that must be confronted in design. Under such conditions, providing children with free running places, diversified place experiences and exploration paths as much as possible is the balance that the design is trying to seek.
▼项目一瞥,preview©崔旭峰时差影像
磐石中心小学场地紧邻旧城区,周边低层坡屋顶民房构成的原有城市基底和新建的高层住宅错综交织。方正且略加错落的形体组织,坡屋顶元素的演绎,以及屋顶“窗洞”对建筑尺度的消减,一定程度上“织补”了场地周边新、旧两种城市风貌的巨大反差。
▼磐石中心小学校园整体鸟瞰,Panshi Central Primary School aerial view© 崔旭峰 时差影像
The site of the Panshi central primary school is close to the old town, surrounding low-rise slope roofs of the original urban base and newly built high-rise residential complex intertwine. The square and slightly scattered shape organization, the interpretation of sloping roof elements, and the reduction of the architectural scale by the roof “windows”, to a certain extent, “weaving” the great contrast between the new and old city style around the site.
▼项目模型,project model© 象外营造工作室
校园总用地面积 2.73 万平方米,生均仅 15.43 平方米,约合当地标准规定的 2/3。面对极其有限的场地条件,为会跑会跳的孩子们创造出更加丰富多元的活动空间,成了设计亟需解决的问题。
The total campus area of 273,000 square meters, students are only 15.43 square meters, about 2/3 of the local standards. In the face of extremely limited site conditions, creating a more rich and diverse activity space for children who can run and jump has become an urgent problem in design.
▼从操场看向教学楼,view from the playground© 崔旭峰 时差影像
活动空间和教学空间是构成完整校园的一体两翼。设计中,将鼓励孩子们在校园中自发性和社会性行为产生的公共活动空间作为核心的空间骨架,为课堂教学服务的教学模块作为填植系统植入其间。
▼立体化活动空间,three-dimensional activity spaces© 象外营造工作室
Activity space and teaching space are two wings that make up a complete campus. In the design, the public activity space that encourages children’s spontaneous and social behaviors in the campus is used as the core space skeleton, and the teaching module for classroom teaching is implanted as an implantation system.
▼庭院深深,courtyard©崔旭峰时差影像
▼充满活力与艺术感的“橙色”的立面,building facade with a vivid orange palette© 崔旭峰 时差影像
为最大化地利用场地,在垂直方向上构建多层次的“地面”场所:坡屋顶下形成的半室外空间、外廊、内廊、底层架空、上人屋面、半地下文体活动室等共同搭建出的“事件空间体系”,是留给每个孩子去自主探索的小惊喜。
In order to maximize the use of the site, a multi-level “ground” place is constructed in the vertical direction: the “event space system” jointly built by semi-outdoor space formed under the sloped roof, outer corridor, inner corridor, ground floor overhead, upper-person roof, half-underground activity rooms are a little surprise left for every child to explore independently.
▼屋顶下是孩子们喜欢的活动空间,the spaces under the roofs are popular among children© 崔旭峰 时差影像
▼室外连廊动人的光影变化,outdoor terrace and gallery© 崔旭峰 时差影像
体现秩序、理性、浪漫的“蓝色”的教学空间 teaching area with an ordered, reasonable blue palette© 崔旭峰 时差影像
温馨活泼、交流游戏的明朗”黄色“的公共活动空间 public activity area with a warm,bright yellow palette© 崔旭峰 时差影像
▼磐石中心小学一层平面图 plan 1F – Panshi Central Primary School© 象外营造工作室
▼磐石中心小学二层平面图 plan 2F – Panshi Central Primary School© 象外营造工作室
▼磐石中心小学东立面图,East elevation – Panshi Central Primary School© 象外营造工作室
▼磐石中心小学西立面图,West elevation – Panshi Central Primary School© 象外营造工作室
第四小学南邻环城水系,与旧城区隔水相望。相较磐石中心小学,校园受到旧城区尺度和风貌的控制有所弱化,周边社区也在这一轮的城市更新进程中呈现出普遍的尺度跃升。整合了教学、文体活动、餐厅等主要功能模块的建筑体量,一方面适应于更新后的城市尺度,另一方面,也通过集约复合的策略,缓解不足当地标准 2/3 的用地面积带来的约束。
▼第四小学校园整体鸟瞰,Fourth elementary school aerial view© 崔旭峰 时差影像
▼面向城市的小学部教学楼立面,teaching building facade© 崔旭峰 时差影像
The fourth elementary school is adjacent to the water system around the city to the south and across the water from the old city. Compared with the Panshi Central Elementary School, the campus has been weakened by the scale and style of the old city, and the surrounding communities have also shown a general leap in scale in this round of urban renewal. The building volume that integrates major functional modules such as teaching, cultural and sports activities, restaurants, etc., on the one hand, is adapted to the updated urban scale. On the other hand, it also adopts intensive and composite strategies to alleviate the land area that is less than 2/3 of the local standard constraints.
▼项目模型,project model© 象外营造工作室
相对局促的用地条件下,“垂直发展”的校园依然是重要的设计策略。结合一层图书阅览室、陈列厅等大空间,形成丰富的屋面活动平台,为处在较高楼层的孩子们的课间活动提供便利;三层和四层利用教学楼之间的连廊扩展为儿童活动平台,为孩子们构建了一处在阳光下自由奔跑、聊天嬉戏的场所;屋顶花园为孩子们提供多种户外活动和体验的可能性,丰富孩子们的课外学习场地。
▼丰富的空间层次,the spatial layers© 象外营造工作室
▼屋顶活动空间,activity spaces on the roof level© 崔旭峰 时差影像
多层次的庭院空间,the multi-layered courtyard© 崔旭峰 时差影像
▼建筑立面局部,facade partial view© 崔旭峰 时差影像
▼连廊,corridor© 崔旭峰 时差影像
▼展厅,gallery© 崔旭峰 时差影像
室内体育馆,indoor sports field© 崔旭峰 时差影像
幼儿园是孩子们人生中的第一段校园体验。通过略作曲折的廊道、投射温暖光束的阳台、充满野趣的屋顶花园等多样化场所的营造,希望这里可以为孩子们插上想象的翅膀,成为他们童年梦境的庇护所。
Kindergarten is the first campus experience in children’s lives. Through the creation of a variety of places, such as slightly zigzagging corridors, balconies that cast warm beams of light, and roof gardens full of wild pleasures, we hope this place can be a sanctuary for children’s childhood dreams by plugging the wings of their imagination.
幼儿园立面,kindergarten building facade© 崔旭峰 时差影像
幼儿园门厅,kindergarten lobby© 崔旭峰 时差影像
幼儿园活动单元,kindergarten activity unit© 崔旭峰 时差影像
▼第四小学一层平面图,plan 1F – TheFourth Elementary School© 象外营造工作室
▼第四小学二层平面图,plan 2F – TheFourth Elementary School© 象外营造工作室
▼第四小学南立面图,South elevation – TheFourth Elementary School© 象外营造工作室
▼第四小学北立面图,North elevation – TheFourth Elementary School© 象外营造工作室
▼第四小学幼儿园一层平面图,plan 1F – The kindergarten of theFourth Elementary School© 象外营造工作室
▼第四小学幼儿园二层平面图,plan 2F – The kindergarten of theFourth Elementary School© 象外营造工作室
汉江路小学位于主城区以北,周边间杂的住区和厂房提示这里曾经是一片田园风貌。两组错置的方院通过屋顶的局部跃升扭转嵌套在一起,依然通过集约、复合的策略回应用地条件与活动空间之间的矛盾。同时围合出的两内、两外四处室外活动场地,也为差异化活动体验的营造提供了可能。
▼汉江路小学校园整体鸟瞰,Hanjiang Road Primary School aerial view© 崔旭峰 时差影像
Hanjiang Road Primary School is located to the north of the main city, and the surrounding residential areas and factories suggest that it used to be a pastoral scene. The two sets of misplaced square courtyards are nested together through the partial jump and twist of the roof, and still apply the contradiction between the ground conditions and the activity space through intensive and compound strategies. At the same time, the enclosed two inner and two outer four outdoor activity venues also provide the possibility for the creation of a differentiated activity experience.
▼项目模型,project model© 象外营造工作室
传统意义上,屋顶是遮风避雨建筑构件。将之作为事件化的场所融入到孩子们的日常校园活动当中去,它便成为了孩子们穿行、运动、讨论的“甲板”,让校园活动在建筑的剖面上展开;当孩子们亲身参与到小麦生长的全过程之中,当手尖拂过层层麦浪之时,想必也能够让他们更加深刻地理解到祖辈们的生活方式和这片土地的记忆。
▼多层的校园空间,the multi-layered campus© 象外营造工作室
In the traditional sense, the roof is a building component that shelters from wind and rain. Use it as an event-oriented place and integrate it into the children’s daily campus activities. It becomes a “deck” for children to walk, exercise, and discuss, allowing campus activities to unfold on the cross-section of the building; when the children personally participate in the whole process of wheat growth, when the tip of the hand brushes the layers of wheat waves, it must also give them a deeper understanding of the way of life of their ancestors and the memories of this land.
▼微风吹过,金色的麦浪此起彼伏,The wheat field waves,with the breeze blowing© 崔旭峰 时差影像
屋面空间拓展了孩子们的课间活动空间,The roof space expands the space for children’s recess activities© 崔旭峰 时差影像
在特定的历史时期内,中小城镇基础教育资源的配置与分布同其快速的城镇化进程不匹配,甚至存在较大缺口,是具有一定普遍性的现象。作为设计者参与到这一轮以“解决大班额”为目标的“补课”行动中,面对多维度的条件约束,基于场地环境本身的差异化特征,采用针对性的空间策略,核心是为了营造能够促进多样化教学、开放式活动,为孩子们提供更多自主探究机会的教育空间。
In a specific historical period, the allocation and distribution of basic education resources in small and medium-sized cities and towns do not match their rapid urbanization process, and there is even a large gap, which is a universal phenomenon. As a designer to participate in this round of ” extra lessons ” action with the goal of “solving classes with more than the rated number “. Faced with multi-dimensional constraints, based on the differentiated characteristics of the site environment, the core is to adopt targeted spatial strategies. Create an educational space that can promote diversified teaching, open activities, and provide children with more opportunities for independent exploration.
简洁的建筑立面,building facade© 崔旭峰 时差影像
光影,light and shadow© 崔旭峰 时差影像
教学楼门厅,teaching building lobby© 崔旭峰 时差影像
▼连廊成为了孩子们的公共活动区域,the corridor functions as children’s activity area© 崔旭峰 时差影像
立面夜景,facade night view© 崔旭峰 时差影像
▼庭院空间,courtyard© 崔旭峰 时差影像
▼汉江路小学一层平面,plan 1F – Hanjiang Road Primary School© 象外营造工作室
▼汉江路小学二层平面,plan 2F – Hanjiang Road Primary School© 象外营造工作室
▼汉江路小学剖立面图,sections and elevations – Hanjiang Road Primary School© 象外营造工作室
项目名称:磐石中心小学 学校规模:48 班完全小学 建筑面积:2.5 万㎡ 设计团队 方案团队:于文原、王洪强、冯诗桐(实习)、赵亮(实习) 工图团队:杨宗晨、李欣慧、邵长浩、胡庆元、吴莹
项目名称:第四小学 学校规模: 8 班完全小学、12 班幼儿园 建筑面积:3.0 万㎡ 设计团队:方案团队:张增武、张洪川、马筠茹、肖瑜(实习)、吕一玲(实习) 工图团队:杨宗晨、刘思同、贾涛、魏鹏、王美杰、韩琦、郭光瑞
项目名称 汉江路小学 学校规模 48 班完全小学 建筑面积 2.2 万㎡ 设计团队 方案团队:焦尔桐、于文原、司道强、郑航 施工图团队:杨宗晨、刘思同、贾涛、魏鹏、邵长浩、腾飞、王彦松
▼项目更多图片
{{item.text_origin}}












