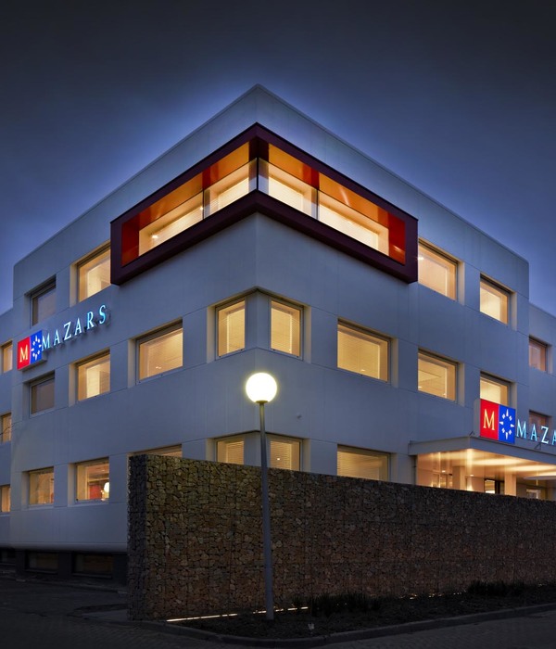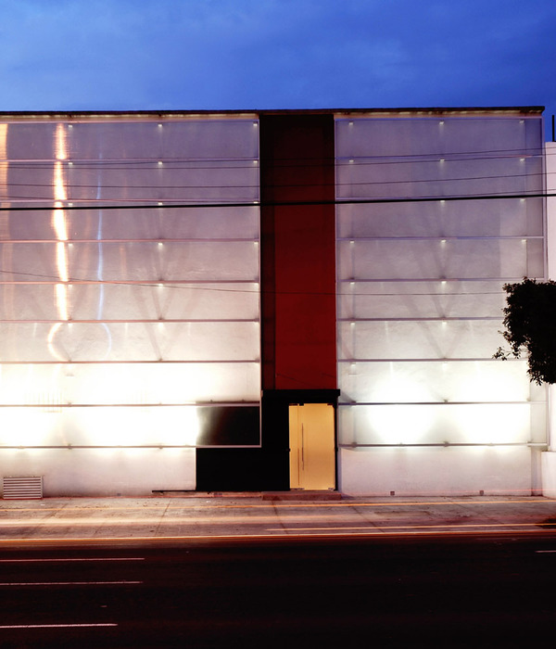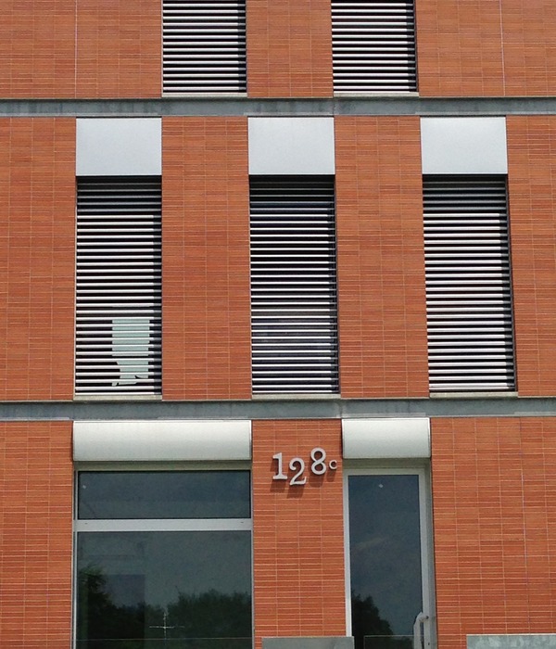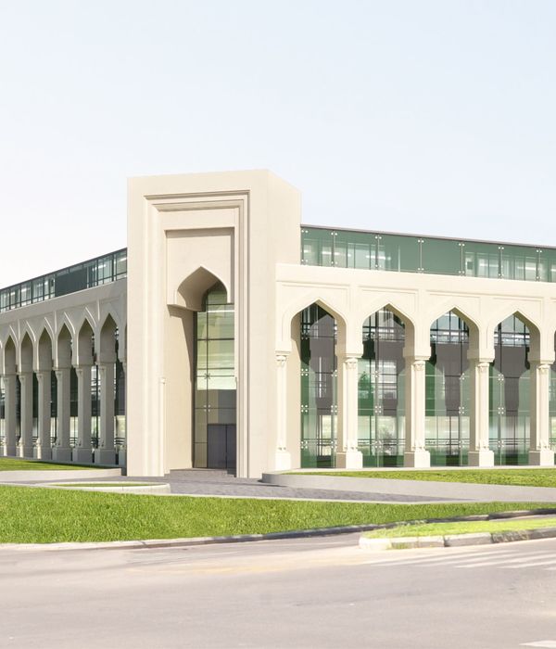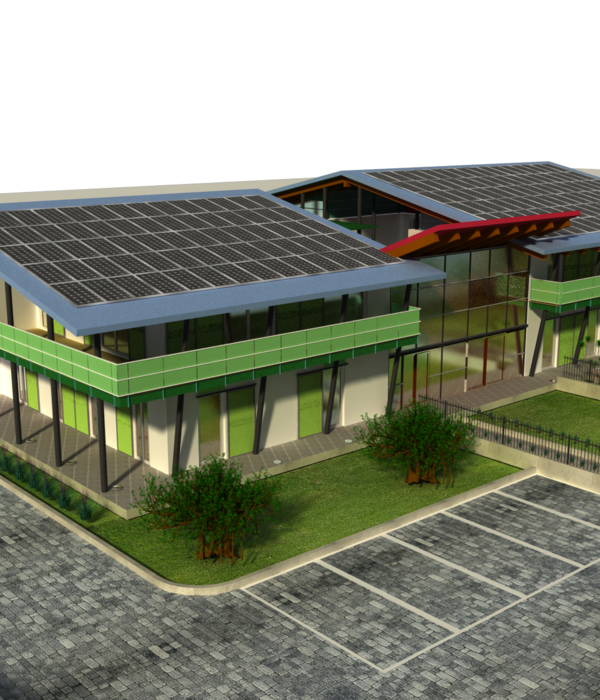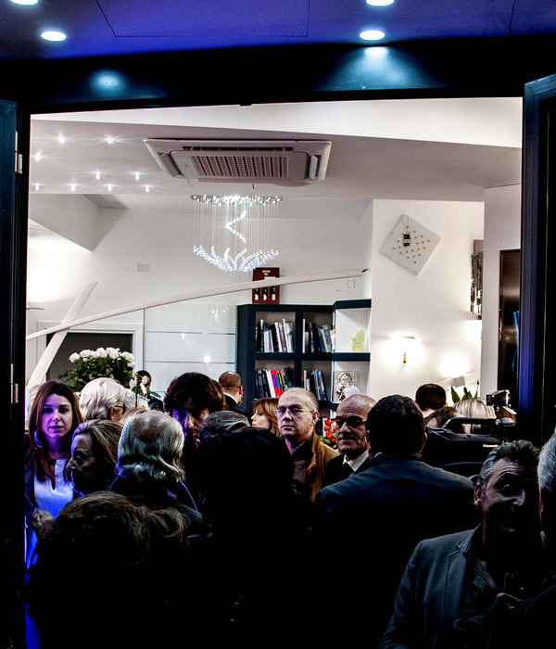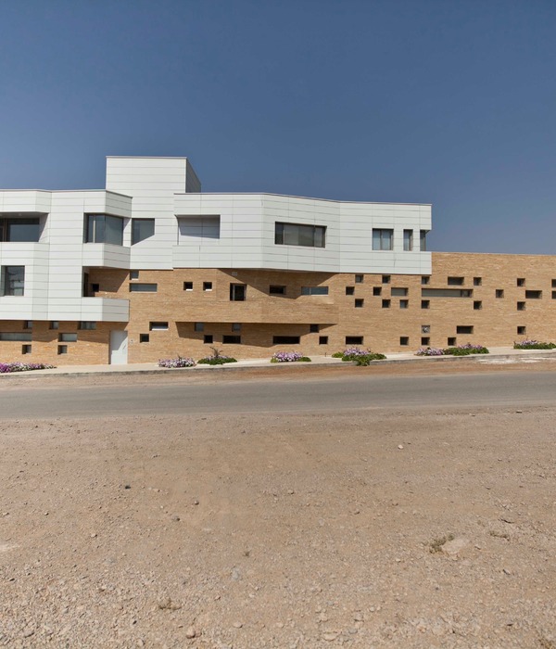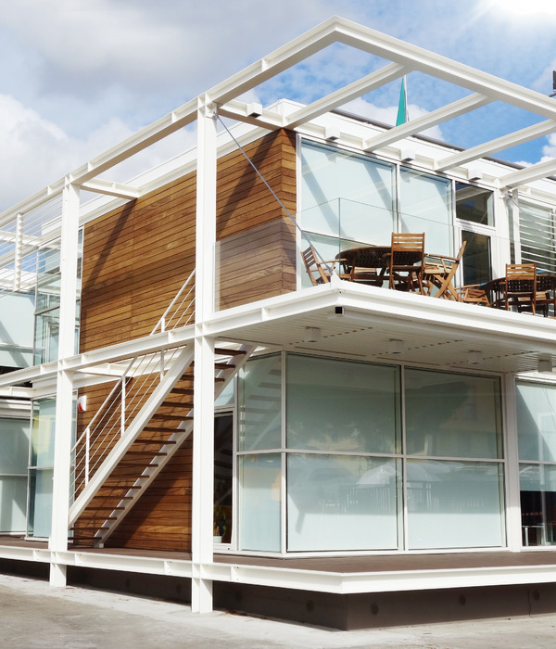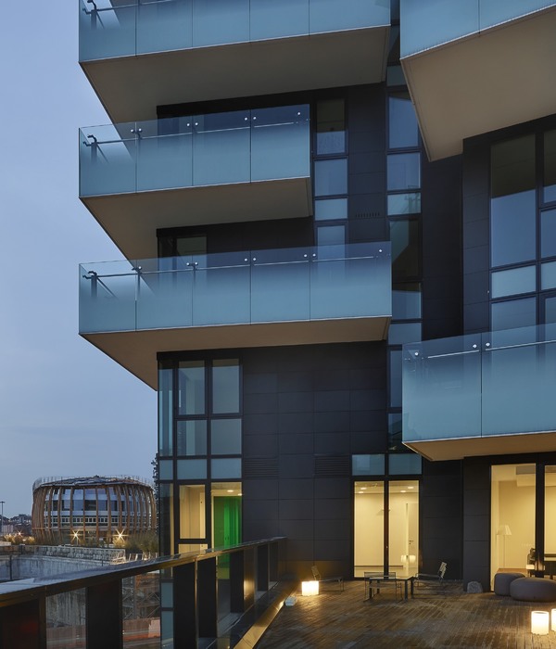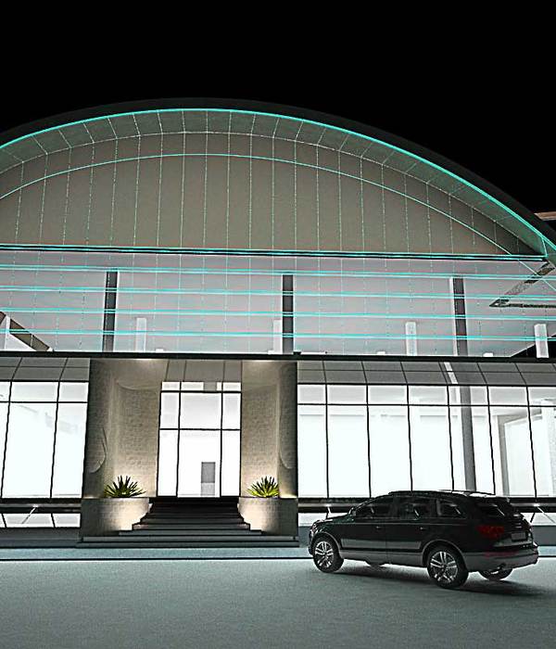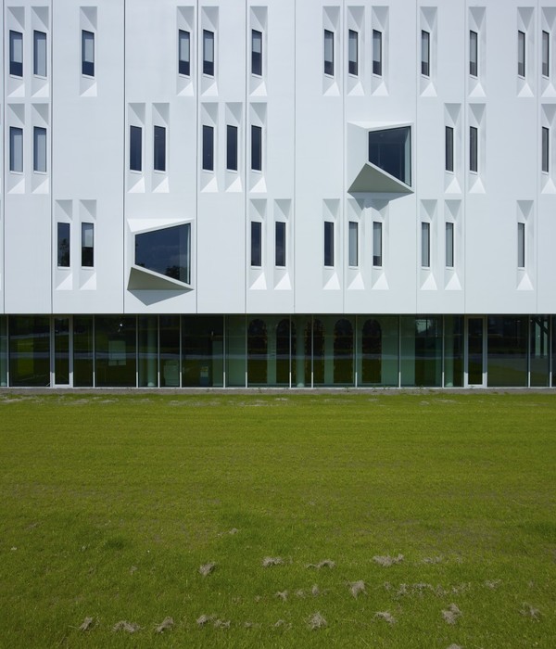It is no exaggeration to say that most multi-family houses in the neighborhoods are the results of the auto-generative form by building regulations such as the solar setback requirements and by the economic inevitability to accommodate as many units as possible on relatively small land. Thus the form is difficult to understand, the structure is dislocated and space becomes stifling. The result is left to the tenants, and it is still difficult to rent a decent house where a table can find its right place.
Cascade House is a proposal of life for five families, consisting of rooms arranged familiar in symmetry thus easy to understand. Houses on the 2nd, 3rd floor have secured the comfort of the living room by separating dining & kitchen independently from LDK, an economic product of the past modernism, while the bedroom is loosely divided with the living room. This is done through a marble pillar and two wooden sliding doors dividing the living room, kitchen and bedroom at the center of the house.
As a result, being split around the marble pillar in the living room, the spatial juxtaposition of the kitchen and the bedroom becomes somewhat surrealistic like a drama set. Also the pattern of the wooden sliding doors and the vein of the marble pillar complete a decorative character. The symmetrical figure of cascade is a kind of question of the asymmetrical form generated by building regulation and brings various analogies such as Belgian stepped gable, acorn tree, red cactus or the game Minecraft.
The red tiles and white tile joint surrounding the entire external wall, rustic stones on the corner and decorative details around the windows are a satirical homage of the common neighborhood typology.
{{item.text_origin}}

