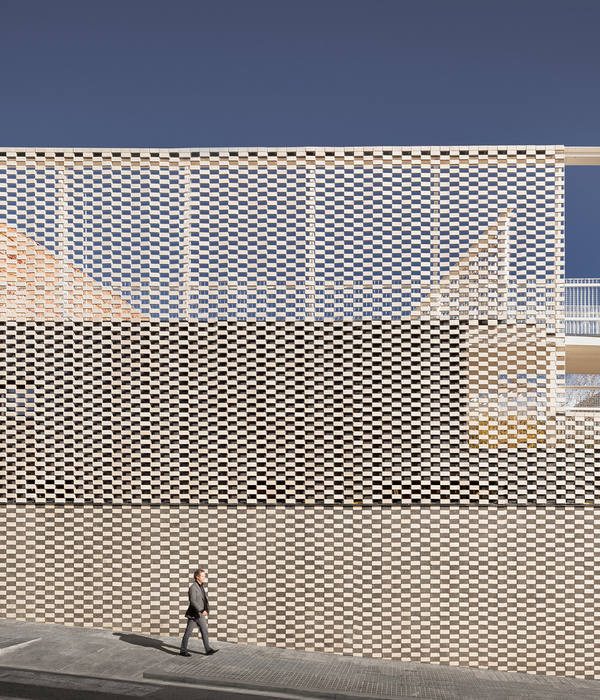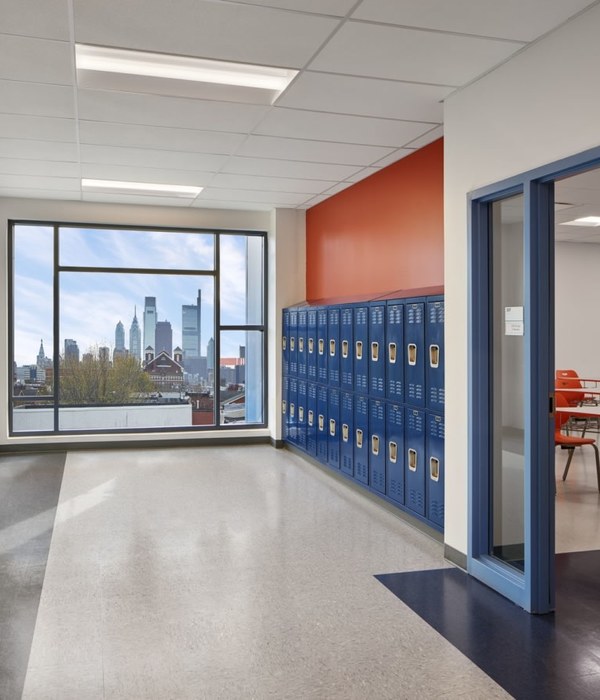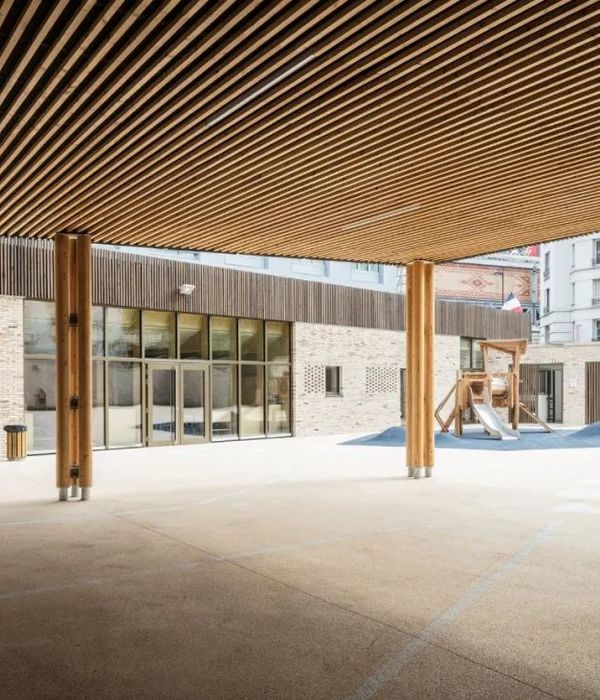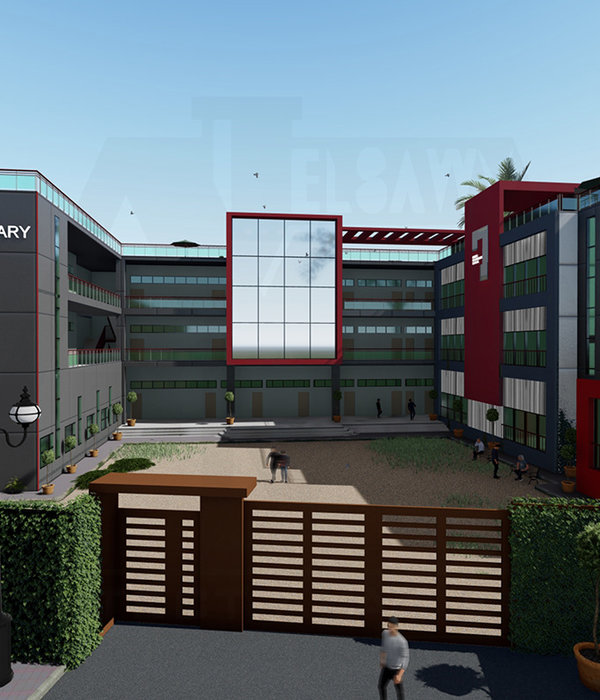Fotografia - Manuel Aguiar
Fotografia - Manuel Aguiar
Fotografia - Manuel Aguiar
Fotografia - Manuel Aguiar
Fotografia - Manuel Aguiar
Fotografia - Manuel Aguiar
Fotografia - Manuel Aguiar
Fotografia - Manuel Aguiar
The house can be accessed by a path running alongside a granite wall, which crosses the entire property and structures it.
The entrance hall stands out with a double height ceiling which, inside, affords an interconnection between the two floors and indicates the line which structures the house.
The house has a layout based along a longitudinal axis distributing the different spaces, creating a collection of volumes and provoking a reading of space conducive to the “defragmentation“ of the main structure in a way which gives rise to patios covered, now uncovered.
The garage´s structure is parallel to the road and functions as a barrier to strong winds, also affording privacy to the property.
Granite found in the exterior walls of the lower structures, namely to the east, functions as a “base” for the house on which the first floor lies.
On the ground floor there are: the utility rooms and the garage which are north-facing; to the west, the dining and living room; and to the east, the office and a small room. At the south end, there is a pool area open to the west over the terrace.
On the upper floor, which connects with the ground floor via a “space” over the hallway, there are 3 bedrooms and a master suite, all west-facing and opening to a veranda which follows the entire west and south facade, and which simultaneously functions as a canopy to shade the ground-floor rooms.
Year 2008
Work started in 2003
Work finished in 2008
Status Completed works
Type Single-family residence
{{item.text_origin}}












