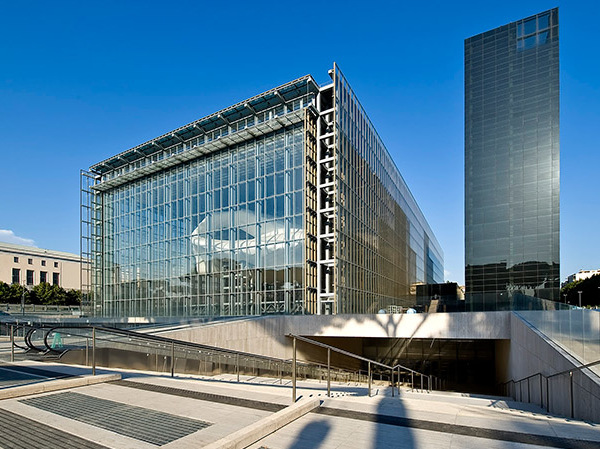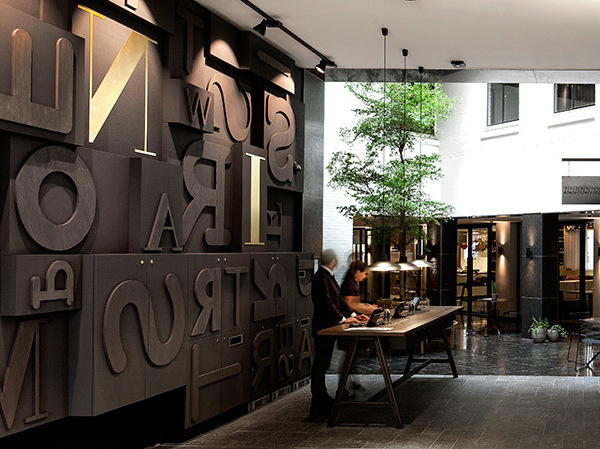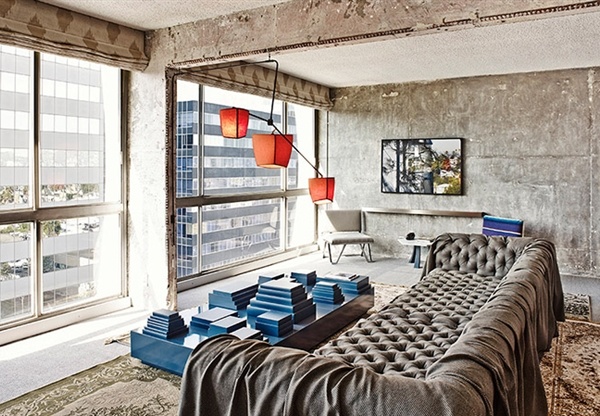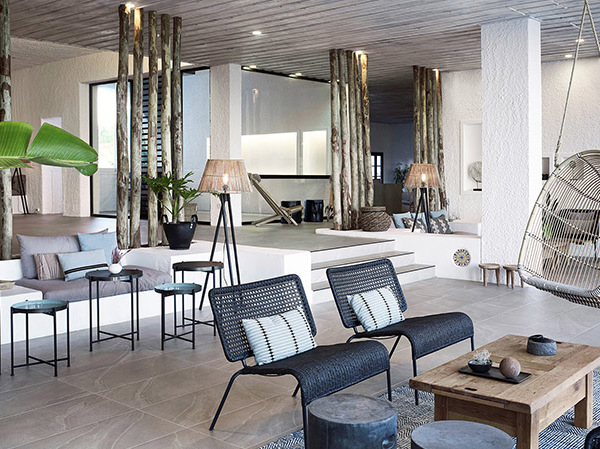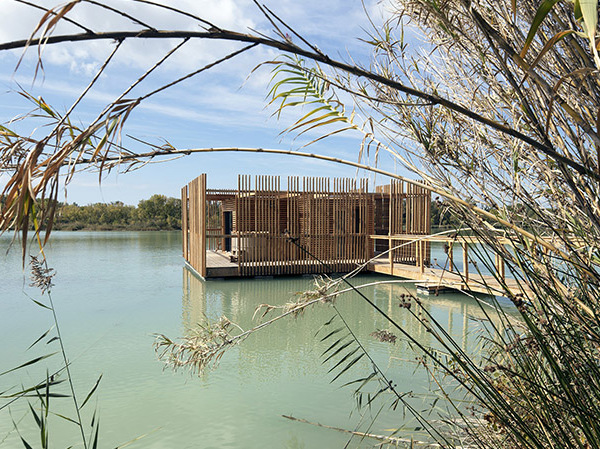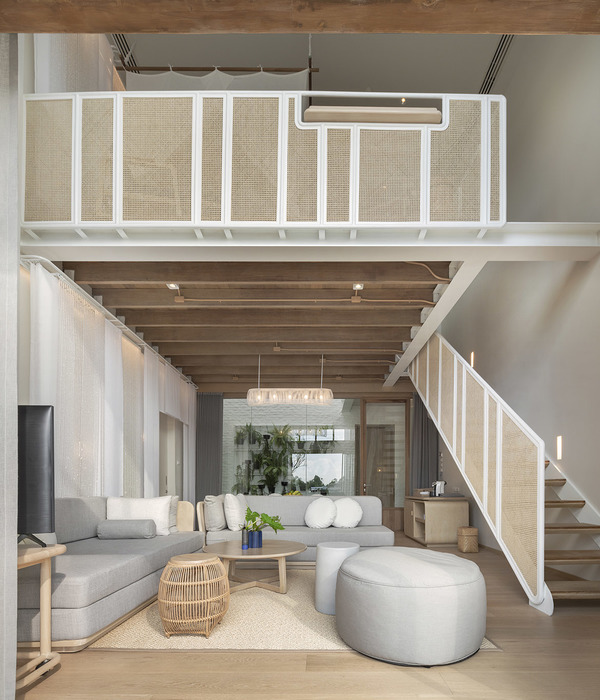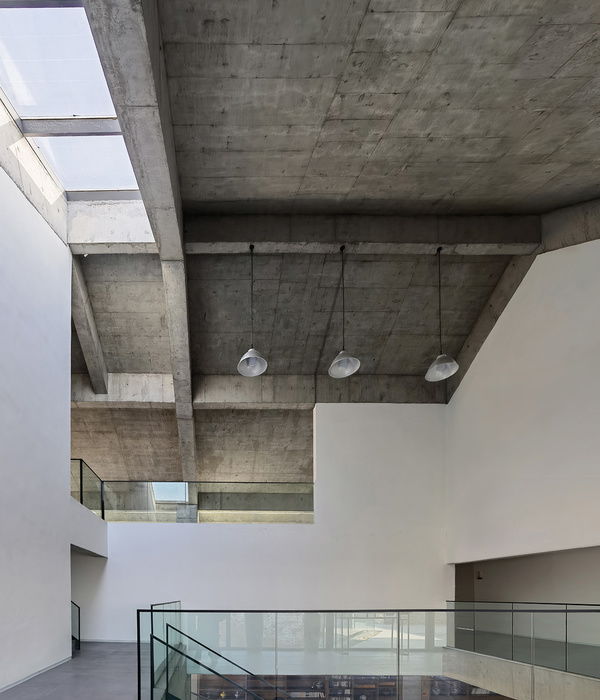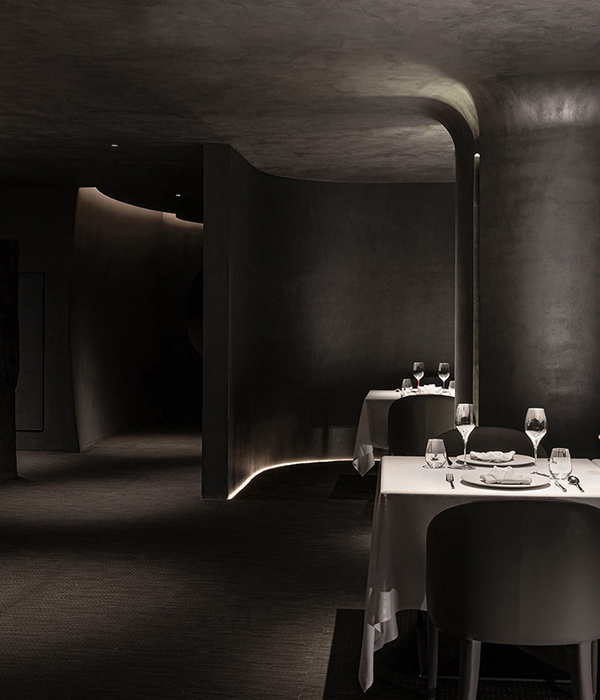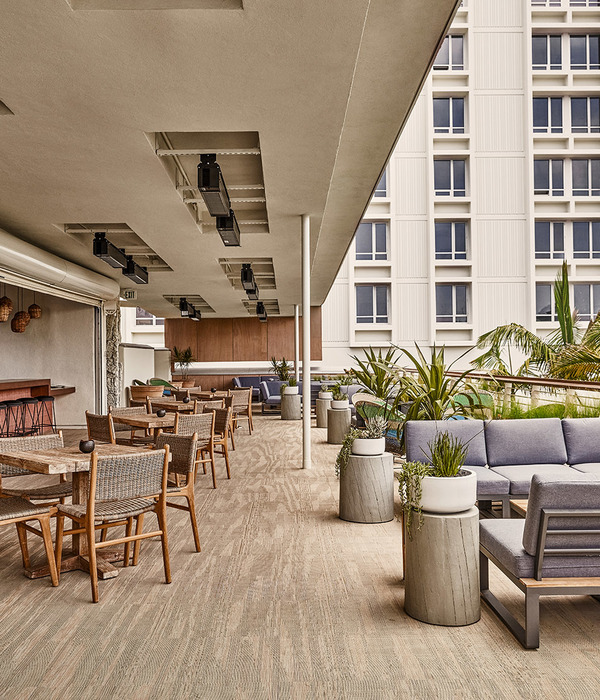Kildegården is a pioneering example of holistic architecture, where building and landscape are seamlessly woven into one coherent solution. The former barracks area in the centre of the Danish city of Roskilde has been transformed into a coherent urban space that offers new possibilities for the existing cultural and leisure environment with sensitivity to the existing architecture and with the urban space as a catalyst for local community building. The beautiful existing buildings in the barracks area form a defining framework around a coherent campus areas with lighted paths and small recreational spaces in the edge zone that draw the life inside the buildings into the urban space and invite people to linger.
Centrally positioned within the Kildegården campus lies the new Kunstens Hus, where Roskilde’s creative spirits can meet around their shared creative pursuits, whether as members of an association or as self-organizing groups and networks. Kunstens Hus has a flexible interior that makes it easy to adapt the building to varying activities. It also serves as a setting for the city’s night schools. The open building acts as a natural connector for all the activities in the area.
Urban space and landscape architecture
The outdoor areas around Kunstens Hus are designed as an active urban square that accommodates cultural events, sports and physical activity.
A central landscape feature in the square is the ‘Event Circle’: an integrated multi-purpose concrete arena that is used as a place to meet and linger, to play ball and as a skatepark and which can be converted into a stage in connection with public events. The circle also functions as a stormwater retention basin in case of extreme rainfall. It will be supplemented with an outdoor café seating area connected to the lounge that is planned inside Kunstens Hus.
Between the boxing club and the handball club lies the dance area. The soft wooden floor is pleasant for dancing but is also popular with sports clubs for outdoor training and as a play space for children.
The organization of the functions breaks the square up into smaller spaces with niches in between the activity zones underneath the trees and along the buildings where visitors can trickle through. Materials, plantings and expressions vary from one activity zone to another and lend each zone its own unique identity. This spatial distribution ensures that the urban space works both when it is bustling with life and during quieter times. The urban space is framed by a path in white concrete that ties the area together.
Sustainability
The project’s main climate factor is the climate adaptation of Kildegården, which protects the area in case of extreme rainfall. Stormwater is handled by a series of multi-purpose solutions that act as retention basins while also providing positive user experiences. One example is the Event Circle: an integrated multi-purpose concrete arena that is used as a place to meet and linger, to play ball and as a skatepark and which can be converted into a stage in connection with public events. In case of extreme rainfall, the circle acts as a large-capacity stormwater retention basin.
A lush green rainwater park with water-tolerant plants and specially designed benches provides an urban oasis for locals to have a picnic, soak up the sun and experience the changing seasons in the vegetation.
Data
Landscape Architecture: BOGL
Project location: Roskilde, Denmark
Design year: 2016-2018
Year Built: 2018
Photos: Rasmus Hjortshøj – COAST Studio
{{item.text_origin}}

