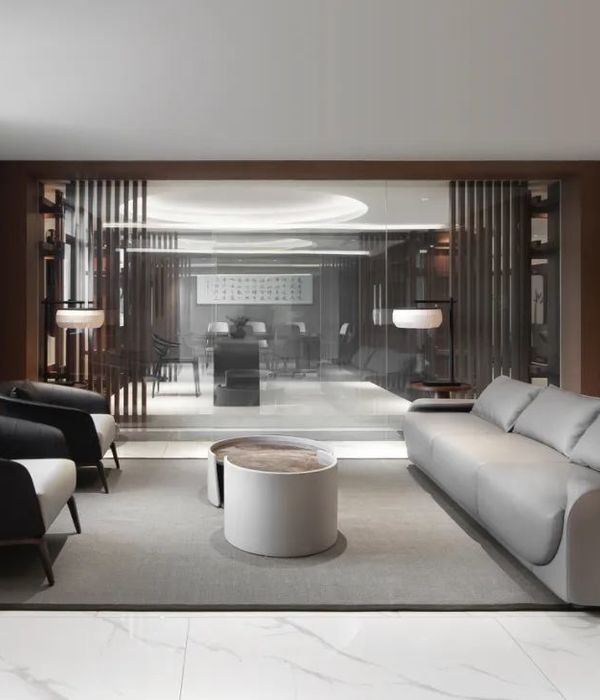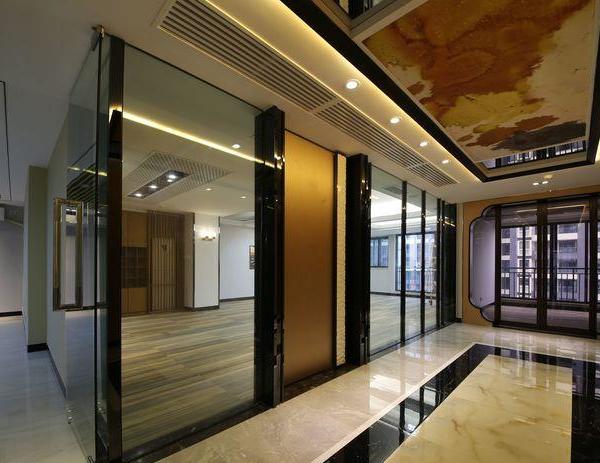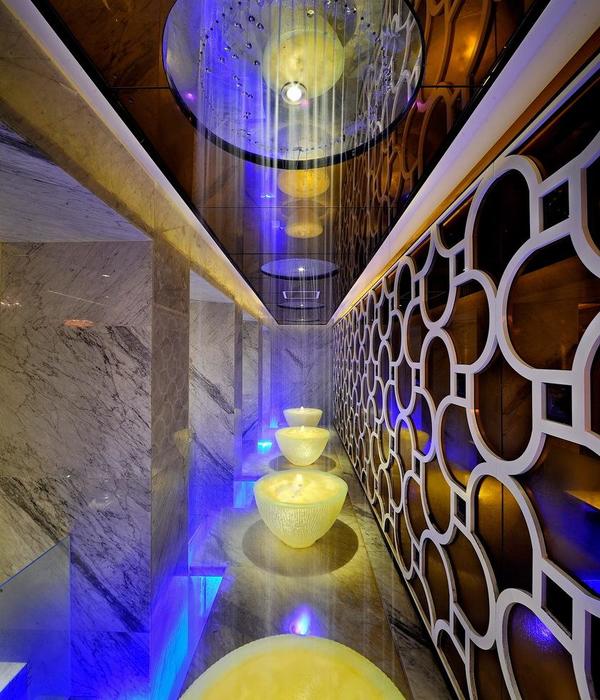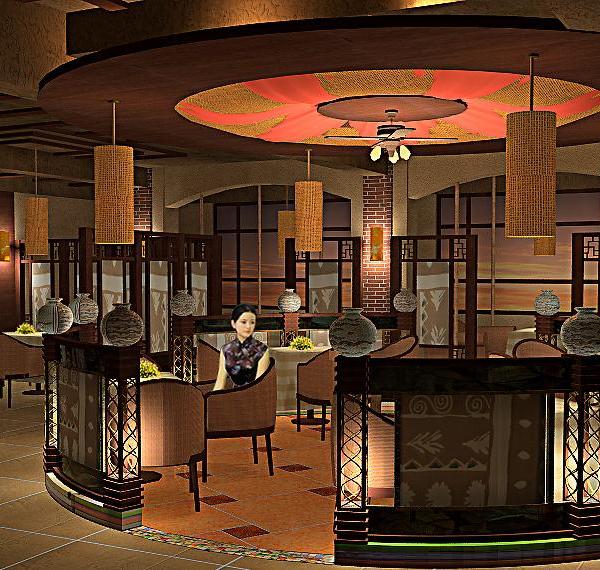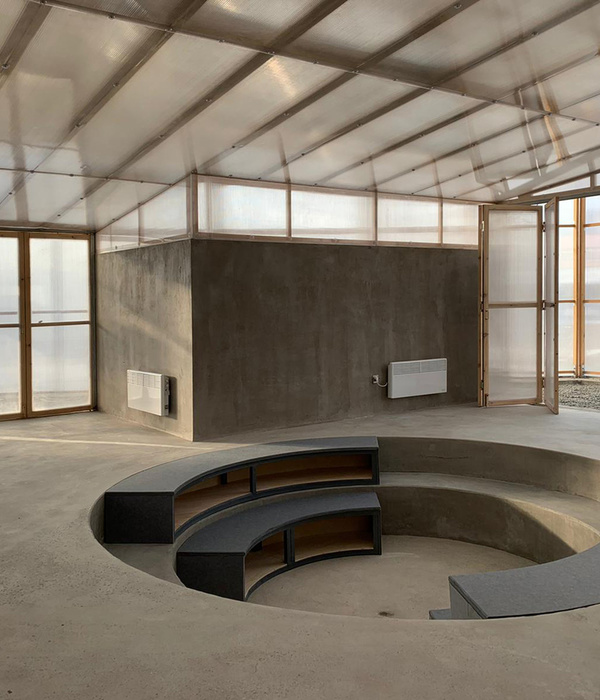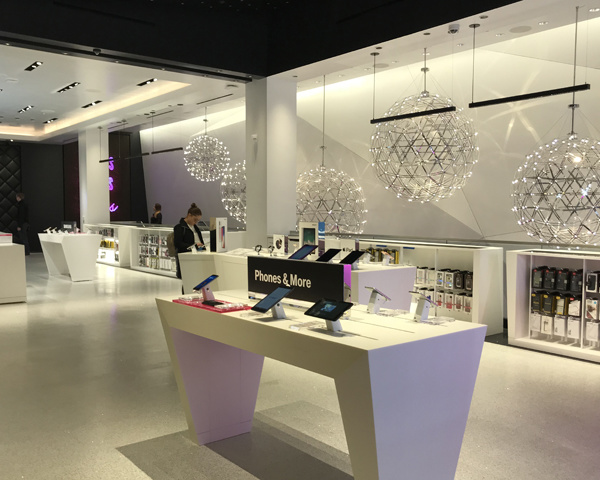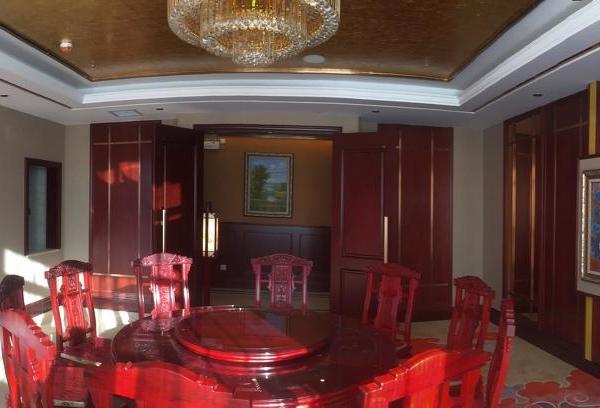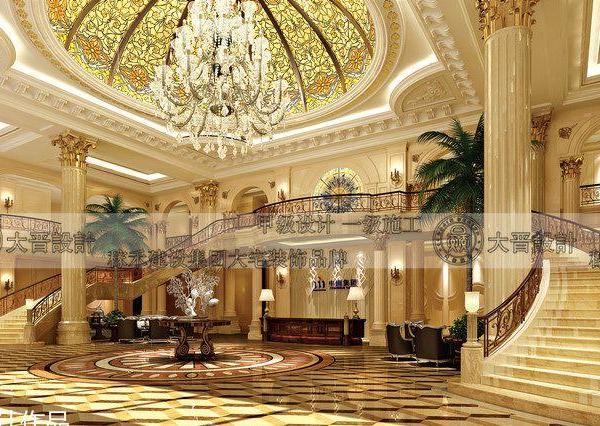驱车从北京一路驶向西南,穿过条条隧道,可见山脉像屏风般在东侧展开,西侧则平坦开阔延续至地平线,山脚下就是河北张家口蔚县郑家庄村,项目所在地。村子是典型的北方乡村,红砖,灰瓦,残破的泥墙露出草筋和砖骨,村民聚集在广场的古树下闲话家常。项目作为精品民宿,选址在村落东南、大山脚下,是打响郑家庄村乡村振兴的第一枪。
Driving from Beijing, all the way to southwest, passing through tunnels, you can see mountains on the left, like a screen, plains on the right and a village at the foot of the mountain. The name of the village is Zhengjiazhuang, which is also the location of the project. Zhengjiazhuang is a typical northern village, built by red brick, gray tile and broken clay. Villagers chat under a big tree in the central square. As a boutique homestay, the project , locate in the southeast corner of the village, acts as the first shot of Zhengjiazhuang’s revitalization.
▼项目概览,Preview © 姚曜
设计首先考虑的是建筑与周边的关系,即与村落的关系、与大山的关系,反应在看与被看上。之于村落,建筑要成为名片,成为标志。在村外看,建筑要被远远地看到、被区别开,不能淹没在平房堆里,这样才能吸引人来一探究竟。之于山,建筑要谦逊,要隐匿。在山坡上看,建筑要与村落协调,要融入村落中。之于建筑,村落与山都是被观赏的对象,人在建筑内看到被建筑取景“加工”后的村落与山。
The relationship between the building and its surroundings is the first thing I consider. The relationship, especially between the building and the village or between the building and the mountains, reflects on the behavior about see and seen. To the village, from a distance, the building should be seen and distinguished so as to attract visitors. To the mountains, the building should hide itself to fit in the village. To the building, the village and the mountains are objects been observed, which compose scenes selected by the building.
▼人在远处看建筑和大山,A distant view to the building and the mountain as the background © 姚曜
作为精品民宿,设计将建筑划分为上下两层关系:上层的客房与下层的配套功能。上层三个长条形的住宿单元,采用坡顶的形式,同时山墙上开大窗成为取景器,面向村落与山。下层形成一个整体的水平状空间,有庭院嵌入或围绕周边,其屋顶成为上层的活动平台。
As a B&B, the building has been divided into two parts: the upper part of accommodating and the lower part of dining and entertaining. The upper part consist of three rectangular volumes that have pitched roofs and big gable windows for viewing. The lower part, whose roof is a platform for outdoor activities, shaped into a horizontal space surrounded by courtyards.
▼人在东侧看屋顶平台和建筑,View to the roof terrace from the east side © 姚曜
▼在阳台上越过庭院眺望远山,Overlook to the mountain from the balcony © 姚曜
设计利用基地南高北低的地形条件,将车库放在北侧低洼处,下层的水平状空间始于南侧地势高处,延伸到北侧则局部抬起1.5m架在车库上方,另一部分呈阶梯状下沉,形成书吧并面向庭院。这种客房与公区上下两分的关系,自然做到动静分区,也满足了两者对层高的不同要求。平面关系上,建筑做到人车分流,内外分流,人货分流:人行口在南,车行口在西北;住客区在左,内部区在右;货物出入口位于西面,远离人行流线。
I place the garage on the north part of the site which is 2 meters lower than the south. Part of the lower horizontal space of the building lifts 1.5 meters to sit on the top of the garage, another part becomes a stair-like reading area heading downwards. This dichotomy of the up and down separate the loud area from the quiet, meanwhile fulfilled their different height requirement. On plan, there are separation of people and vehicles (people enter from the south side, vehicles enter from the northwest corner), separation of private and public (the guest area is on the left, the internal area is on the right), separation of people and goods (goods entrance is in the west side, away from guest).
▼人在西侧看向建筑,View from the west side © 姚曜
▼相隔水院看向建筑体量,View to the buildings across the water yard © 姚曜
首层采用院宅的空间组织模式,南北四进院,东西三进院,分为仪式院、观赏院、游憩院、种植院、交通院与勤杂院。院子间大小形状各异,彼此避免轴线对位关系。庭院界面是实体砖墙、透明的玻璃幕墙与半透的镂空砖墙。设计试图在界定室内外的同时,将局部界面模糊,使内外打通,创造彼此渗透的空间效果。又把一些界面扩大为游廊,引导人的行进,让空间随着序列不急不缓地展开,虽用地有限,却让人产生无穷的意味。
The space of the first floor is defined by nine yards, which are ceremonial yard, ornamental yard, recreational yard, plantable yard, logistic yard and yard for transportation. The size of the yards is different, avoiding alignment between each other. The interfaces of the garden are solid walls, transparent glass curtain walls and a hollow brick wall. Design attempt to blur the boundaries between indoor and outdoor, making space more continuous. In addition, I enlarge some interfaces into veranda, guiding people to visit, allowing space to show itself slowly with the sequence. Although the land is limited, it makes people feel infinite.
▼首层廊道上看向中心庭院,View to the central courtyard from the corridor © 姚曜
▼东侧水院内看建筑,Water yard on the east side © 姚曜
▼餐厅西侧的边院,Restaurant courtyard © 姚曜
上层的每个住宿单元由客房与共享客厅组成。共享客厅被客房们围绕着,向下连通首层向上延伸至阁楼,成为承载民宿活动的重要场所。结合坡屋顶造型,设计给每个客房设置了阁楼,人坐在楼下喝茶看风景,躺在阁楼上仰头数星星。带阁楼的客房不仅适合家庭出行,还增加了民宿可容纳的最大人数,适合团队举办集体活动。
Each rectangular volume of the upper part contains a public living room with several guest rooms surrounding. The living room connecting the first floor and the attic becomes an important place for social activities. To make use of the pitched roof, I add attic to every guest room for stargazing. Guest room with attic is suitable for family trip and enlarges the guest capacity.
▼在书吧看向砖院和二层空间,View to the brick yard and the second floor from the book cafe © 姚曜
▼在吧台看向北侧,View to the north from the bar counter © 姚曜
▼书吧,Book cafe © 姚曜
▼吧台处看向餐厅,View to the restaurant from the bar © 姚曜
▼多功能活动空间,Multi-functional space © 姚曜
设计表达阳光的美,让建筑与光的冷暖两面做游戏,让不同位置的空间产生不同的温度;让光在交叠的几个空间中成为视觉线索;让材料的粗与细、轻与重、坚与柔在明暗中突显出来,赋予空间宁静的氛围。
I try to convey the beauty of natural light. Light creates a serene atmosphere by rendering different spaces with cool and warm, showing material detail with dark and bright, and being visual focus among overlapping spaces.
▼在二层走廊看向书吧和阁楼 View to the book cafe and the attic from the second floor © 姚曜
▼二层公共客厅,The shared living room on the second floor © 姚曜
作为乡土建筑,控制造价并降低施工门槛是保障项目从设计到落地的关键。因此,建筑采用钢筋混凝土框架结构,选用红砖、混凝土、木材作为主要材料。 在结构上,对于餐厅等需要较大跨度的空间,设计采用了井字梁设计,控制梁的截面比例与尺寸以形成均质的网格效果。在呈台阶状下探的书吧处,设计让垂直挺拔的框架柱落在水平层叠的踏步上,形成视觉反差,引导人的视线向高处望去,沟通上层的共享客厅与阁楼空间。分隔核心庭院与东侧水院的游廊采用了单柱双侧出挑的平衡结构,变截面梁在减少自重的同时,赋予廊道向两边张望的空间态势。
To reduce cost and make construction easier, the building adopts reinforced concrete frame structure. I use well-shaped beam in the dining room for long span, and control the size of beam grid and section to achieve a good effect. In the reading area, by contrasting vertical columns with horizontal stairs in visual, design can lead people’s sight to the upper floors. The corridor which separates the main yard from the water yard adopts a double-side self-balance overhang structure. The structure gives the corridor a posture that it is leaning to its both sides.
▼二层通往屋顶平台的公共区域 Public area leading to the roof terrace © 姚曜
▼在二层公共客厅看向阁楼 View to the attic from the second floor © 姚曜
在材料的应用上,红砖顺应了村子的材质,而混凝土则呼应了大山的沉默与内敛。设计为了让这些普通的材料不显廉价,在构造上动脑筋努力还原它们清水的质感,展现建造工艺留在材料上的印记。住宿体量的立面使用了现浇木模板混凝土,在与施工方做了多次实验后,创造性的市县用低花费来展现这一工艺的美。清水砖墙则采用夹心墙构造,兼顾保温与抗震要求的同时,不破坏墙面的整体感。
The building is made of red brick, concrete and wood. Red brick is the main material of the village, and concrete go with the silent feature of the mountains. To avoid cheap-looking, I try to expose the natural texture of these material and show the trace of crafting and construction. The façade of the accommodating unit is made of board formed concrete. After many experiments, we can maintain the quality of this technic in low cost condition. The brick walls are designed as sandwich structure with air cavity and insulation to meet the requirement of thermal performance and seismic resistance.
▼通向屋顶平台的空间 The space connecting to the roof terrace © 姚曜
伴随我国乡村振兴战略深入实施,越来越多的乡土建筑出现在山脚下、田野中、村落里。建筑如何与山野和谐、与大地共舞、与时代共彰,是长期研究的课题,希望本案在追求建筑之美的同时,在与环境和谐、造价控制、材料运用等方面,能够为乡土建筑的持续发展做点贡献。
With the in-depth implementation of China’s rural revitalization strategy, more and more vernacular buildings appear at the foot of the mountains, in the fields and in the villages. How architecture harmonizes with mountains and fields, coexists with the earth, and advances with the times is a long-term research topic. It is hoped that while pursuing the beauty of architecture, this project can contribute to the sustainable development of vernacular architecture in terms of coordinating the environment, cost control, and material use.
▼从体量间的缝隙看向大山 View to the mountain from the gap between the volumes © 姚曜
▼首层平面,Ground floor plan © 一苇(北京)建筑规划设计有限公司
▼二层平面,Second floor plan © 一苇(北京)建筑规划设计有限公司
▼屋顶平面,Roof plan © 一苇(北京)建筑规划设计有限公司
▼剖面图,Sections © 一苇(北京)建筑规划设计有限公司
{{item.text_origin}}


