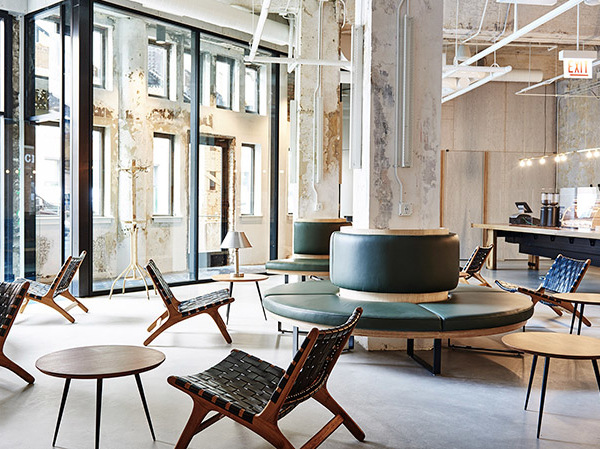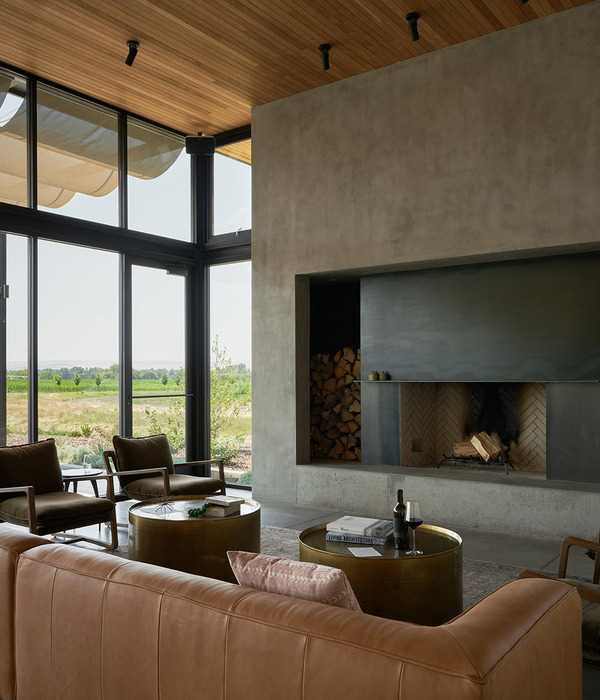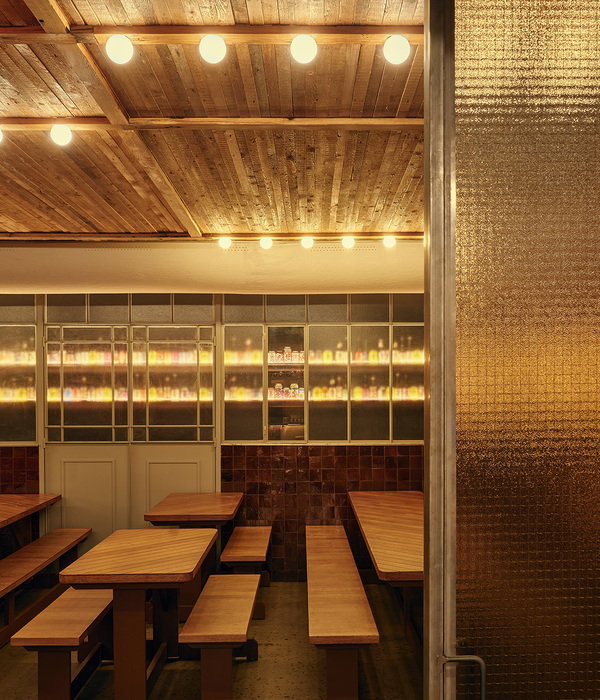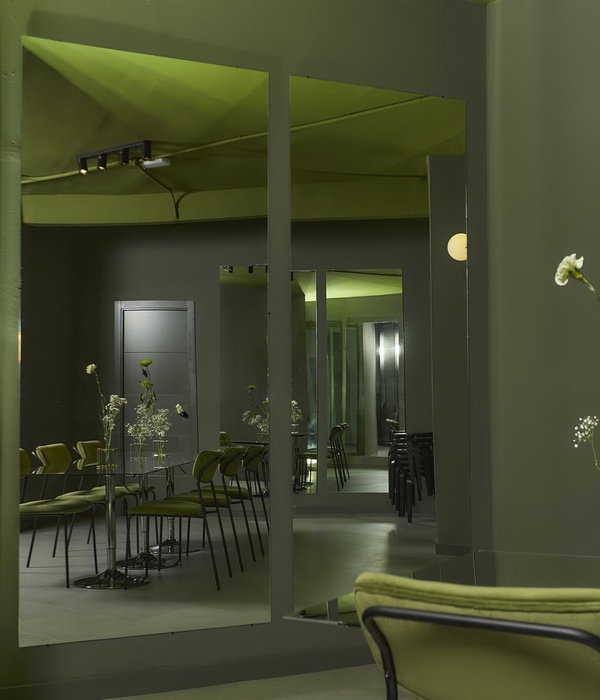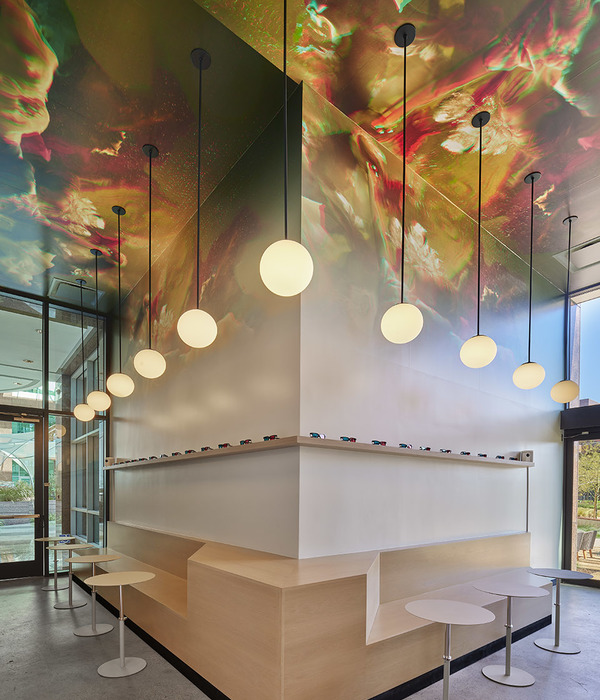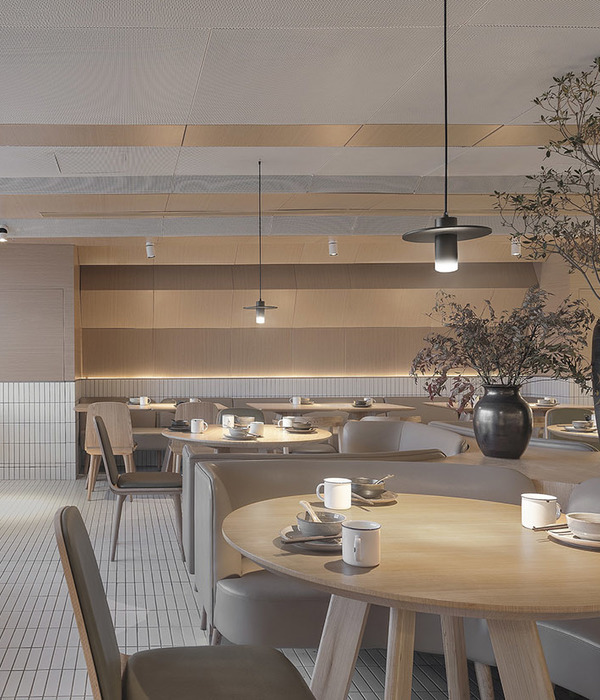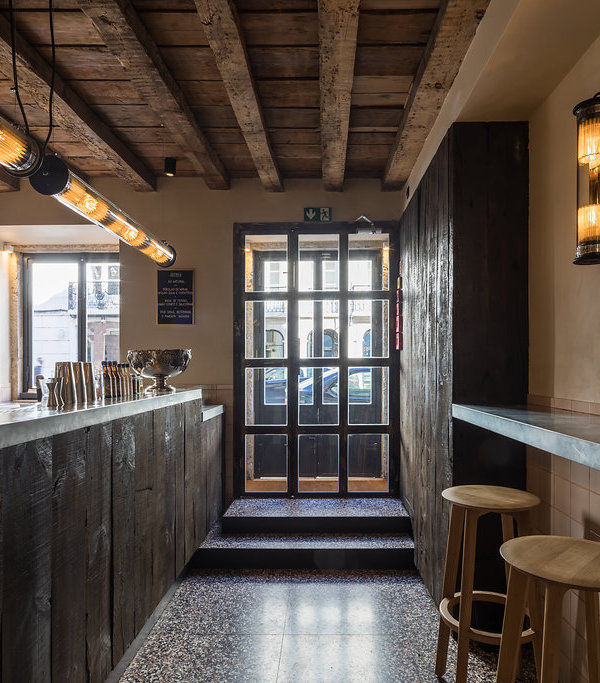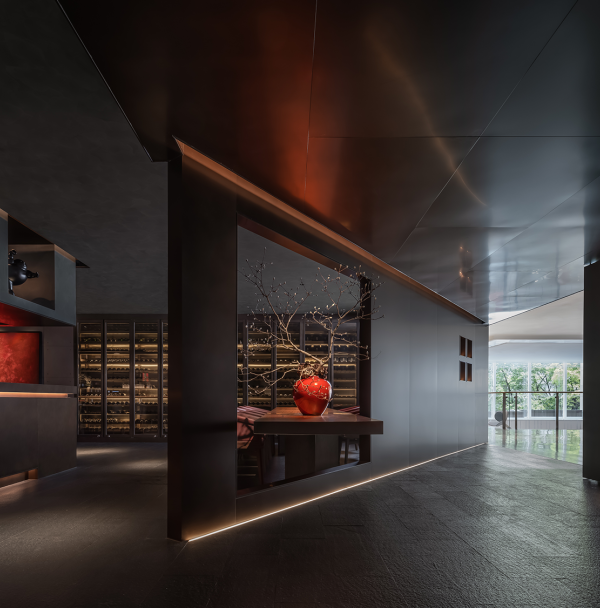Architects:Rural Urban Framework, The University of Hong Kong
Area :160 m²
Year :2018
Lead Architects :Joshua Bolchover and John Lin
Contractor : Odgerel Gansukh
Environmental Consultant : Chad Mckee
Funding : Hong Kong Jockey Club Charities Trust (as part of the Jockey Club HKU Rural-Urban Design Project) YPO ASEAN United.
Supporting Institutions : The University of Hong Kong
City : Ulán Bator
Country : Mongolia
The ger districts of Ulaanbaatar, Mongolia, are sprawling settlements comprised of traditional nomadic felt tents, or gers, and self-built brick homes. These districts have no running water or sewage systems and in the extreme winter, with temperatures reaching -40 °C, coal is the main source of heat, resulting in debilitating air pollution.
Over 70% of the city’s population live in these settlements which are growing by 30,000 people per year. The majority of these new migrants are nomads, drawn to the city in the hope of employment, better education and healthcare. When they arrive, they erect their ger, dig a pit-latrine and stake out a plot of land. The once nomadic ger becomes fixed in place, and the open land divided into fenced-off private parcels.
In this process of becoming urban, nomadic residents are confronted with a new set of challenges: they now live in close proximity to others; they have to pay for water and fuel; they rely on electricity and transportation; and they generate surplus waste. Their individual actions have an impact on others; they encounter common problems that become the responsibility of a collective body of people. In a culture which has no word for “community”, the aim of the project is to enable residents to address what it means to live together and forge new methods of collaboration.
The Ger Innovation Hub is a project to construct this new community identity. The architect has engaged stakeholders at each stage of the design process: from household surveys and fieldwork; to the assembly of the trusses and raising of the timber structure; to pilot events and landscape workshops. It is a collaboration between NGOs Ger Hub and Ecotown, local government, residents, academic institutions, and business networks.
Inspired by the ger as a structural and material system of wood, felt and canvas, we pulled these layers apart to create a room-within-a-room. The inner space made of mud bricks is wrapped with an outer layer of polycarbonate. Timber trusses structure both envelopes, allowing light to filter through both layers, maximizing solar heat gain and warming the thermal mass of the interior. The in-between space acts as a buffer to trap radiant heat allowing the inner room to be heated by a differential of only +15°C rather than +45°C, significantly reducing energy consumption.
Ger Hub will operate and run the building, organizing workshops on education, sustainability and vocational training. They will hold kids play sessions and after-school clubs and bring the community together for discussions, events and performances. It will be a place for all sections of the community and offer an alternative place to go, when, particularly in winter, residents are confined to their households.
Our work is still ongoing as we evaluate the buildings’ environmental performance and monitor how it is used by residents. In this way, the project is not just about the final object, but demonstrates how the process of making architecture can be a model to enable the construction of a community.
▼项目更多图片
{{item.text_origin}}

