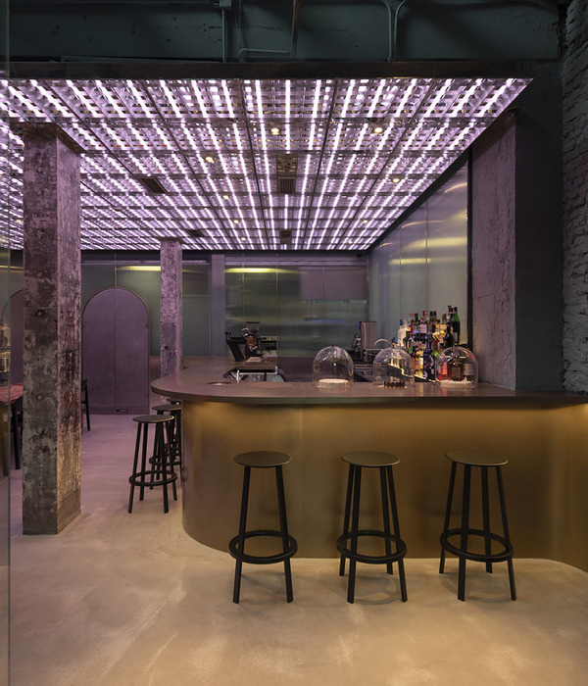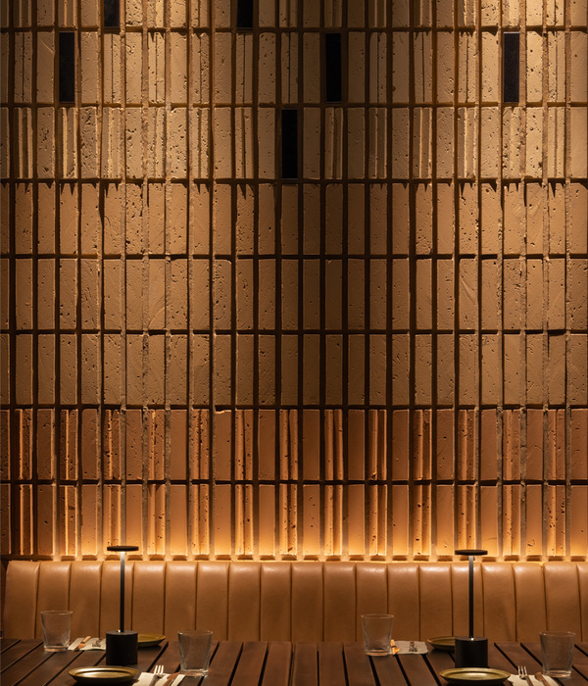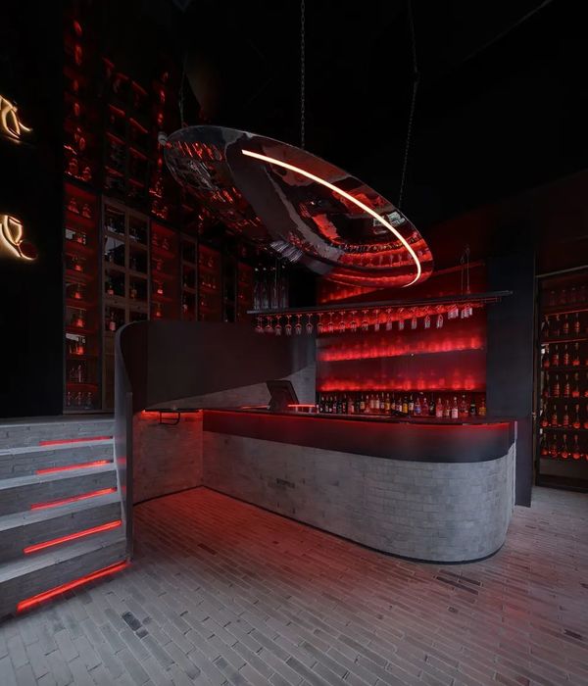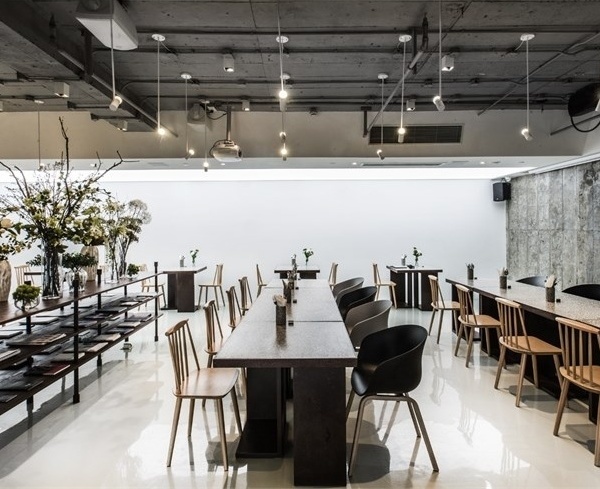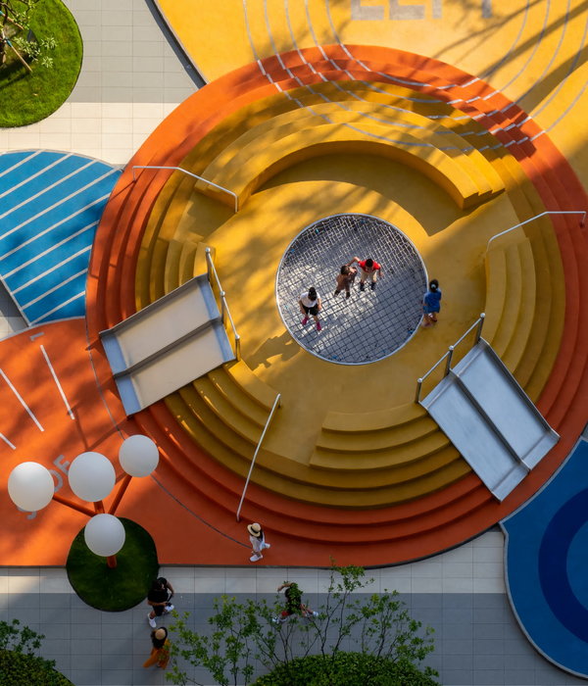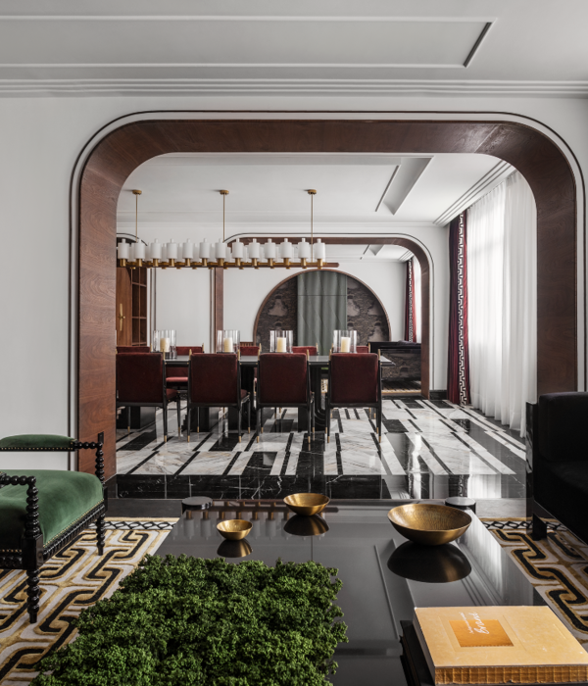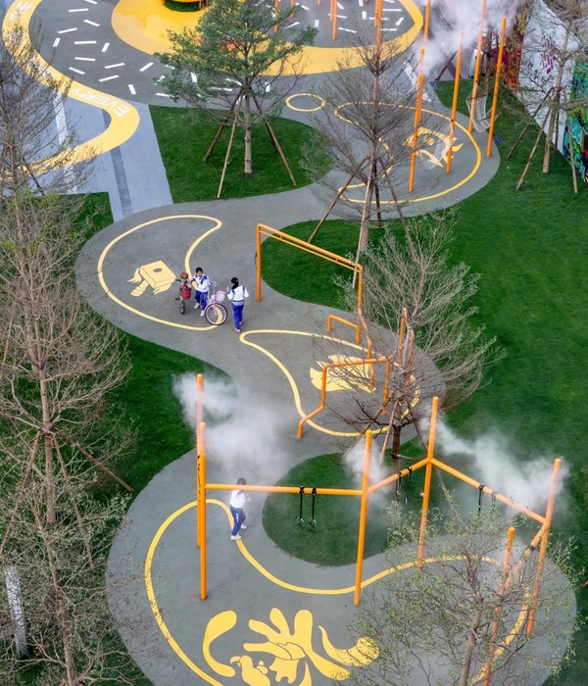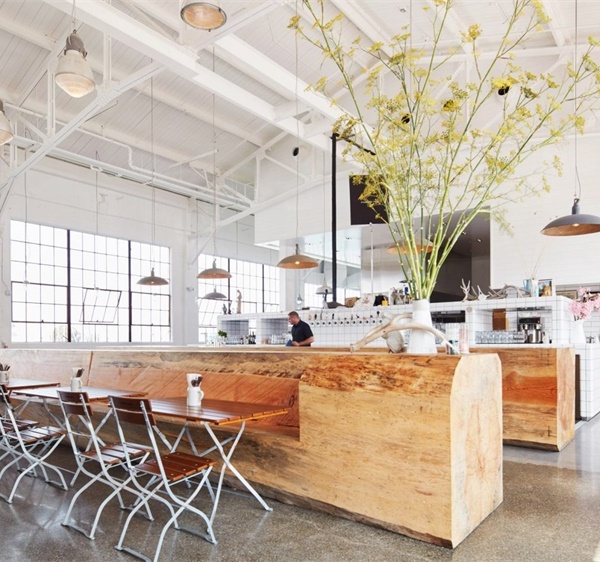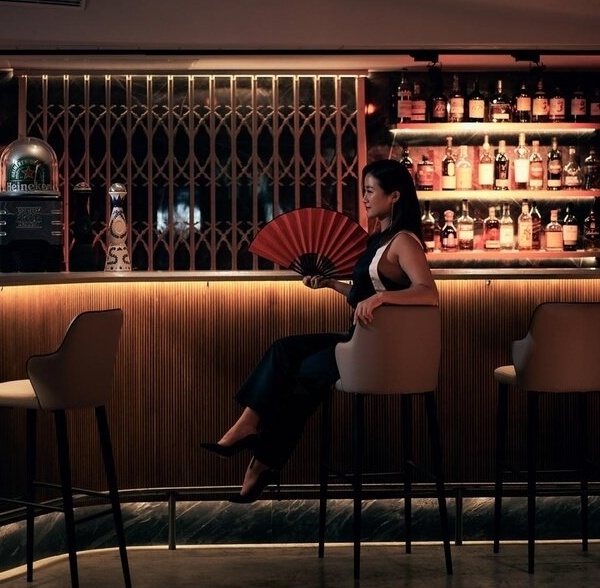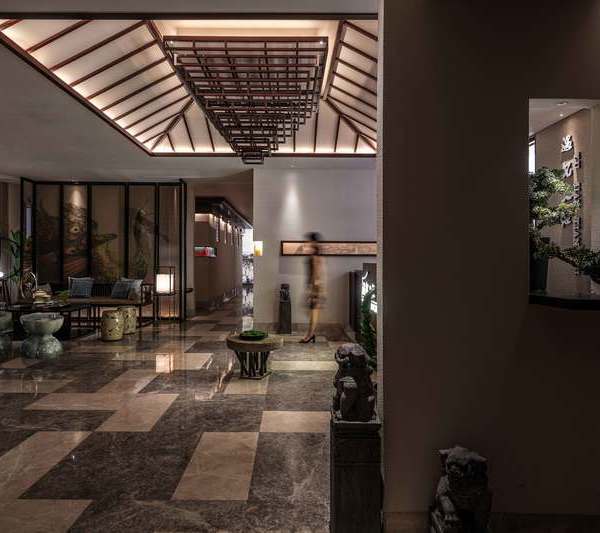奥尔顿葡萄酒庄坐落在沃拉沃拉郊外的一处起伏的场地上,大片的葡萄田围合出一块向内凹进的“海湾”,其外缘是一条从县级公路延伸出来的长长的车道。场地本身是农田中未经开发的口袋地块,由于土壤结构和弯曲的地形而无法耕种,因此这块土地的主人一直在等待合适的机会来进行开发。奥尔顿酒庄项目之所以能够受到场地主人的认可,在于其设计方案对自然景观和场地周围的葡萄田都给予了充分的尊重。
Inhabiting a wavelike landform just outside Walla Walla, the new winery nestles itself into an existing cove that is formed by the surrounding vineyards. A long driveway from county road traces the existing vineyards which are carved into the natural terrain. The site itself is an untouched pocket amidst farmlands. Deemed un-farmable due to the soil makeup and location in the crook of the vineyards, the owner of the land had been waiting for the right opportunity to develop the site. A winery that would be designed with a sensitivity to the natural landscape, the vineyards that surround the site and the agricultural farmland beyond was welcomed by the owners of the property.
▼场地景观,South Landscape© Kevin Scott
▼鸟瞰,Aerial view© Kevin Scott
▼西北向鸟瞰,Aerial view from northwest© Kevin Scott
在构思项目时,场地的分层被视为一个重要的考虑因素。设计团队希望创造一个柔性的边缘,使远处的农田和酒庄的新花园、户外露台以及建筑本身形成平稳的过渡。建筑设计的重点在于视野和与景观的关系。来访者在到达酒庄后将立即被引向南面,并将建筑作为“取景框”,收获远处的优美山景。
▼场地平面示意,Site plan diagram© GO’C
In considering the concept for the project, the layering of the site was an important consideration. We wanted to create a soft edge, a blur from the farmland beyond, through to the new gardens of the winery, the outdoor terrace, and finally into the building. The statement and focus of the architecture are the views and the relationship to the landscape. Visitors to the winery would be immediately reoriented south on arrival, with their primary view through to the mountains beyond, with the architecture acting as a frame.
▼西侧日景,Daytime view from west© Kevin Scott
▼建筑外观,Exterior view© Kevin Scott
▼东侧带顶露台,The covered terrace© Kevin Scott
▼南侧品酒室外观,South Tasting Room Exterior© Kevin Scott
▼品酒室南向视野,Interior south view© Kevin Scott
到达场地北侧后,客人们将沿着主轴线上的凉廊一路向南,随后进入横跨于场地的品酒室和储酒室。这样的路线安排能够将人们引向两座建筑之间的风景:透过宽阔的露台,南向的田野风光得到了最大程度的突显。作为酒庄整体规划的一部分,一个新的生产空间将被建造在储酒室的东侧,而本阶段的建设将为该生产空间创造出适宜的户外工作区域。
Upon arrival, visitors to the winery are guided due south, on axis with the arbor leading to the Tasting Room and Barrel Storage Buildings which orient East/West across the site. This dramatic approach captures and accentuates the view of the blue mountains seen through the terrace between the two buildings. The site offers stunning views to the south which are maximized as the building opens to the fields beyond. As part of the masterplan for the winery, a space was allocated for a future production facility to be built to the east of the Barrel Storage Building. This phase of the construction would complete the east side of the site and create a further outdoor workspace for the production facility.
▼主轴线上的凉廊,The arbor on axis© Kevin Scott
▼凉廊入口,North arbor entry© Kevin Scott
考虑到该地区夏季干热、冬季寒冷的气候,设计团队将建筑与景观和户外空间的联系以及光照条件作为重点考虑的因素。独立的储酒室和品酒室之间设有一个带顶的户外露台,它既是酒庄的入口,又是一个可以用来举办活动的开放区域,可供建筑两侧的宾客相互交流。
A connection to the landscape, outdoor space and opportunity for shade were important factors in designing the winery in an area known for its dry hot summers and cold crisp winters. Responding to the client’s desire to have a separate Barrel room and Tasting room, an open-air covered space is captured between the two spaces. This serves as both the entry point and approach to the winery but also an outdoor room, allowing both the Tasting Room and Barrel Room to spill out for events and give approaching visitors a view into each.
▼通透的路径,Entry Axis© Kevin Scott
▼庭院南向视野,WineGarden south view© Kevin Scott
▼从庭院望向入口,WineGarden to entry© Kevin Scott
▼从室内望向庭院,View to Wine Garden© Kevin Scott
空间通透且诱人的品酒室增强了客人们在其中停留的意愿,同时也为各类活动事宜提供了补充性的灵活空间。它同时开放于带顶的户外露台和南侧的大平台,这在增加可用空间的同时,也为客人提供了自由探索酒庄的机会。与品酒室相比,储酒室是一个更加内向的空间。客人可以从建筑的主要通道粗略地体验到酒庄兼顾现代性与传统性的木桶储酒技术。储酒室的中心设有葡萄酒俱乐部空间,是一个被酒桶环绕的私人品酒区域。
An open,airy inviting Tasting Room where guests would want to linger was a high priority,with lots of flexibility for programming and events.Opening to both the covered outdoor space and a large terrace to the south increases the usable space and gives guests options to tailor the winery experience to their needs.By contrast the Barrel room is a more inward focused space.With visibility from the main approach to the building,visitors can catch a glimpse of both modern and traditional barrel storage techniques.Housed in the center of the Barrel room is the wine club space,a private tasting area surrounded by barrels.
▼品酒室休闲区,Interior living room© Kevin Scott
▼室内细节,Interior detailed view© Kevin Scott
总体上看,整个建筑都采用了刚性的结构和开窗系统。从通往酒庄的入口开始,钢制的框架便提供了一个可以在未来种植葡萄藤的凉廊空间。凉廊随后“穿过”建筑,在品酒室外的南向大平台处形成一个遮阳蓬。品酒室本身也采用了同样的结构模式,并在其中填充以可滑动的门窗。
Overall, a rigorous system of structure and openings is used throughout the building. Starting at the approach to the winery, steel bays form an arbor which will be planted with grape vines, creating much needed shade on summer days. This arbor structure passes through the building and forms the awning for the south terrace outside the tasting room. Sliding doors and windows infill this structural pattern at the tasting room.
▼带有遮阳蓬的南侧大平台,The arbor forms the awning for the south terrace outside the tasting room© Kevin Scott
▼西向视野,West view© Kevin Scott
▼从平台望向品酒室大门,View to the entry door from the terrace© Kevin Scott
▼遮阳蓬细节,Canopy detail© Kevin Scott
屋顶上开有三个大型天窗,它们各自为品酒室、带顶露台和储酒室提供了与自然连通的“取景器”,在使自然光深入建筑各处的同时,也为客人创造了在不同季节观望天空的机会。
At the roof level, three large roof monitors pierce the roof. These create focal points in the tasting room, outdoor covered space, and barrel room. These monitors funnel natural light deep into the plan of the building and create opportunities for sky views throughout the seasons.
▼傍晚的凉廊,Arbor Evening© Kevin Scott
▼屋顶天窗,Roof openings© Kevin Scott
▼远观凉廊,Arbor evening view© Kevin Scott
▼品酒室夜间外观,Tasting room exterior view by night© Kevin Scott
▼建筑整体夜景,Night view© Kevin Scott
▼设计手稿,Sketch© GO’C
▼场地平面图,Site plan© GO’C
▼主楼层平面图,Main level plan© GO’C
▼屋顶平面图,Roof plan© GO’C
▼南北立面图,South elevation and north elevation© GO’C
▼东西立面图,East elevation and west elevation© GO’C
▼横剖面图 1,Lateral section 1© GO’C
▼横剖面图 2,Lateral section 2© GO’C
▼纵剖面图,Longitudinal section© GO’C
GO’C project team: Jon Gentry, AIA, Aimée O’Carroll, ARB, Ashley Skidmore, Yuchen Qiu
Project team credits
Architecture & Interiors: GO’C
Contractor: Mountain States Construction Company
Structural Engineering: J Welch Engineering
Civil Engineering: Knutzen Engineering
Photography: Kevin Scott
{{item.text_origin}}

