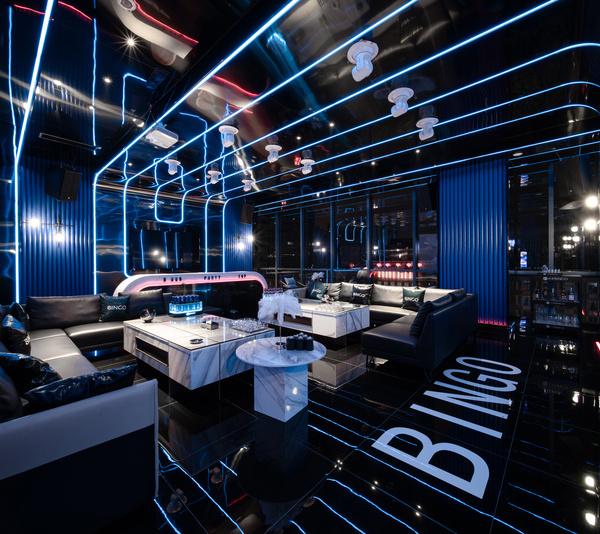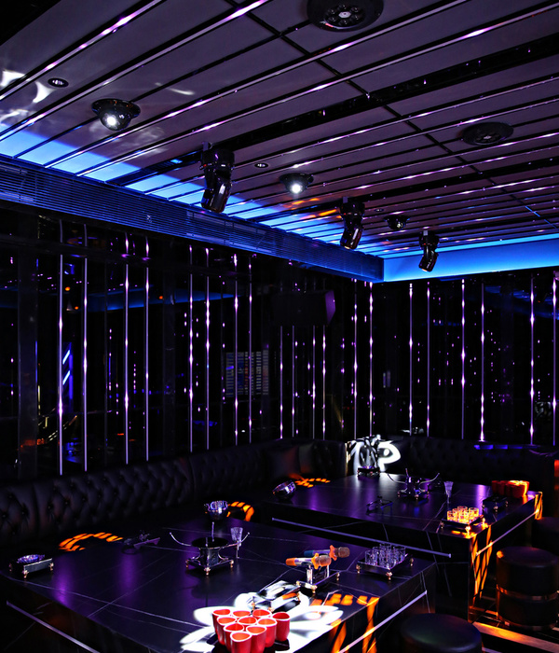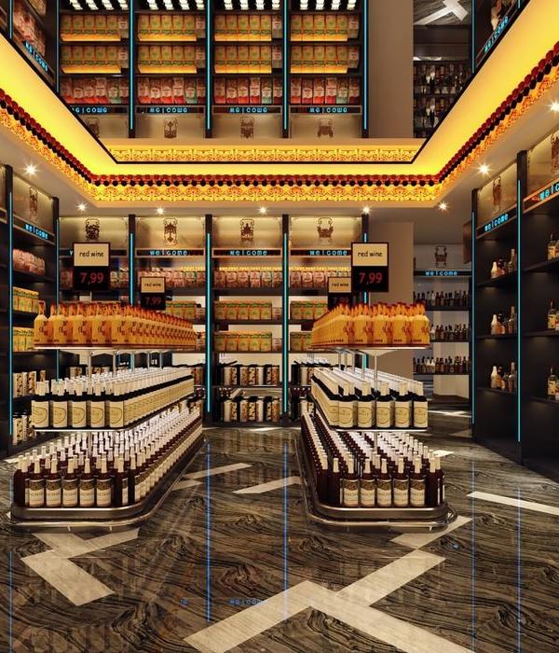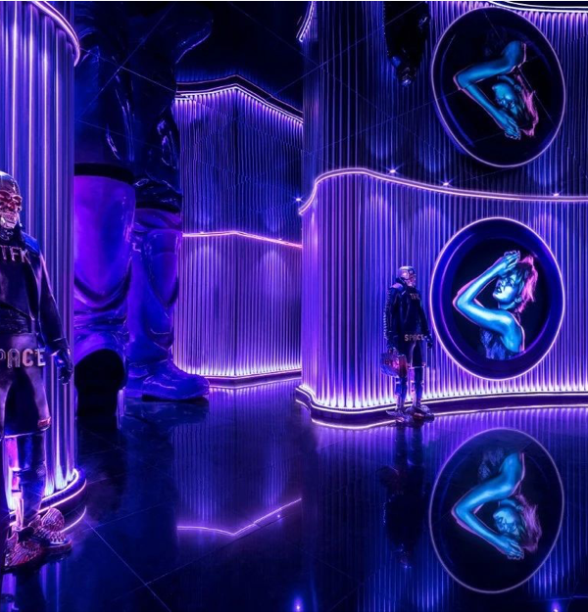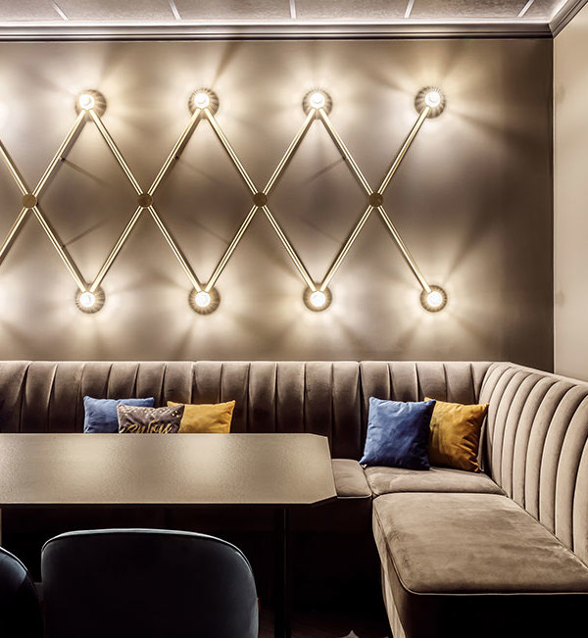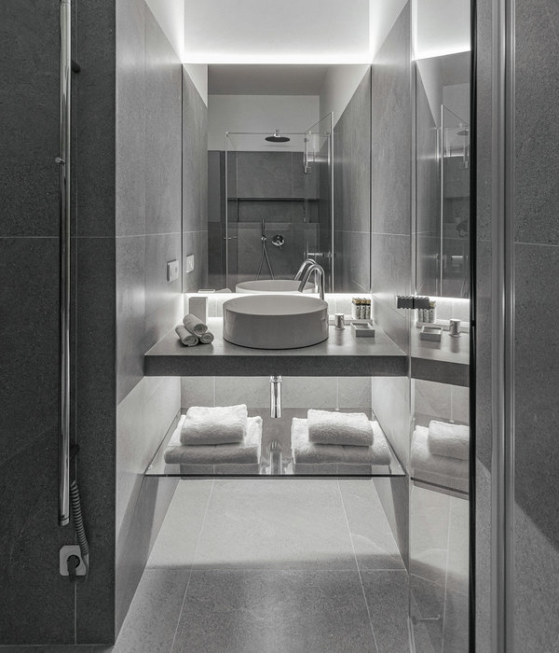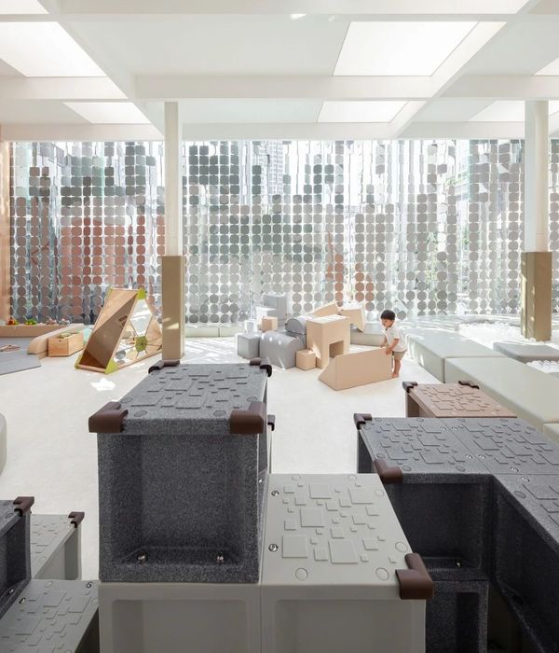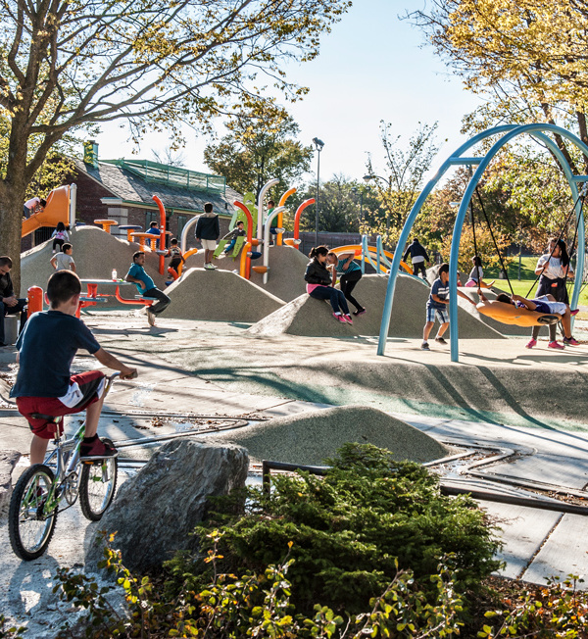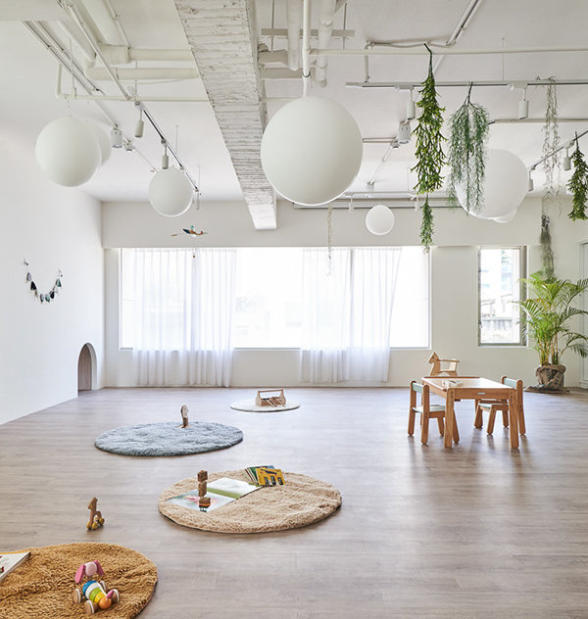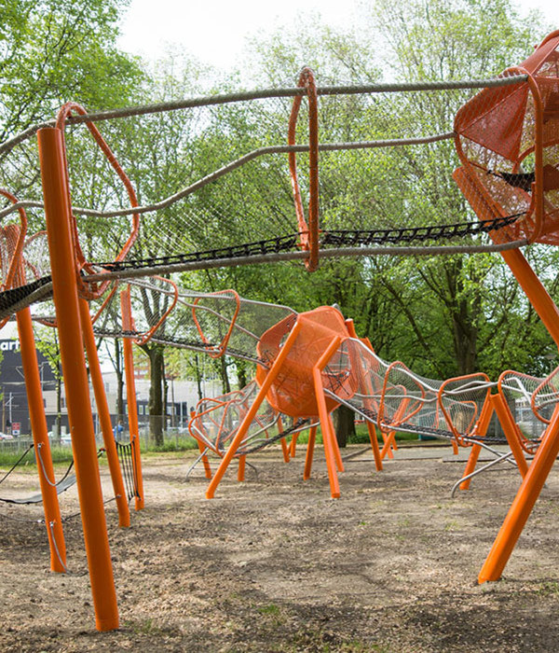该建筑前身为Hollander酒店的扩展部分,现如今经过翻修和扩建,与位于场地西北部的Robey酒店高层取得了完美衔接。建筑处于Hollander防火仓库之中,有着芝加哥工业时代的印记,而法国设计事务所Ciguë 与 Delordinaire正是在这一工业时代的遗留物中获得了建筑的设计灵感。
Originally opened as The Hollander, the property has undergone renovations to create a fluid extension of The Robey hotel, which is located in the adjoining Northwest tower. Housed in the former Hollander Fireproof Warehouse, which stands as a monument to Chicago’s industrial epoch, the structure’s industrial intentions provided French design studios Ciguë and Delordinaire with the inspiration for the hotel’s design concept.
▼酒店外貌,exterior view
该酒店的中心区域是一个由水泥地面铺装,摆设有橡木和皮具桌椅的公共空间。长27英尺的木质工作台由设计师专门定制,成为了开敞式休息大厅和酒吧的视觉中心。此外,该空间还有一间Metric Coffee Co.咖啡馆和Tokyobike共享单车租赁中心。这里作为当地人的秘密聚集地,为附近居民及外地来访者提供服务。酒吧和休息厅中会不定时举办现场活动和音乐演出。
However, it is the communal spaces—complete with cement panel cladding, oak tables and touches of leather—that are the beating heart of the hotel. The hotel’s open-plan lobby lounge and bar H!Bar is dominated by a 27-foot-long wooden workbench by Delordinaire, and is also home to a Metric Coffee Co. espresso bar and bicycle hire shop in partnership with Tokyobike. A tucked-away neighborhood spot for Chicago natives and guest alike, the space is defined by design, curated house sounds, and vinyl. H!Bar and the Robey Lounge feature a progressive program of events and live music.
▼酒店大堂:保留原建筑工业化痕迹,lobby: preserve the industrial trace
▼休息大厅的视觉中心为一面定制长桌,the lobby and bar is dominated by a 27-foot-long wooden workbench
Robey Hall拥有20间私人客房,其天花板与粗糙裸露的砖墙同高,均为11英尺。床铺摆放干净整洁,金色的桦木搭配黑钢,床头灯和定制的折叠钢架,以及抛光混凝土地板,如学生宿舍般清爽。每间客房面积为260到390平方英尺,另设有休息区和工作区。
The Robey Hall’s 20 private rooms and suites all boast soaring 11-foot-high ceilings, as well as rough-textured brick walls. Beds rendered in crisp, blond-hued birch plywood and black steel are illuminated by Schoolhouse Electric bedside lamps and framed by custom-made folded steel shelving. Spanning between 260 and 390 square feet, each guestroom offers a sitting area, a workspace, and polished concrete floors.
▼客房采用桦木搭配黑钢营造学生宿舍般清爽氛围,beds rendered in crisp, and the space is decorated with blond-hued birch plywood and black steel
▼床头搭配电灯, illuminated by Schoolhouse Electric bedside lamps
▼趣味的空间规划,the interior layout
▼客房设有工作区,workspace is included in the guest room
▼私人储物柜,locker
▼休息处,rest space
▼洗手间,bathroom
Robby Hall的6层顶楼坐拥一间Cabana俱乐部,游客可以在这里享受时髦的水边鸡尾酒体验,以及180度城市景观。鸡尾酒单里的 palomas, caiprinhas, 和 micheladas,炸玉米饼和烤串,让夏日味道全年蔓延。除此之外,巨大的户外壁炉和飘扬而起的美妙音乐让人们相信,在这座风之城里,夏日之风已经吹来。
From the ground up, the sixth-floor rooftop of The Robey Hall plays host to Cabana Club, a stylish poolside cocktail bar and sun deck with 180-degree views of the city’s skyline. The cocktail list of classic warmer-climes concoctions including palomas, caiprinhas, and micheladas to extend the summer vibes all year long, and is complemented by a selection of tostadas and skewers. Outside, a wood-burning fireplace and chilled-out soundtrack courtesy of regular DJ sets ensure that, at The Robey Hall at least, the Windy City has just become decidedly hotter.
{{item.text_origin}}

