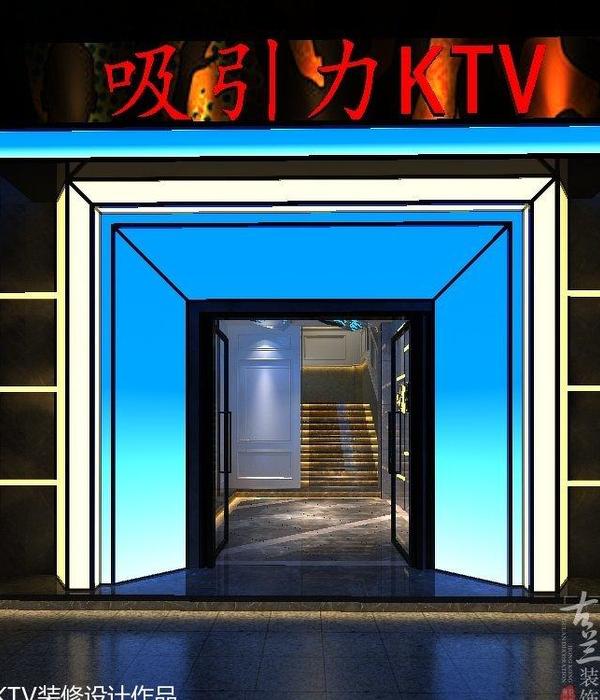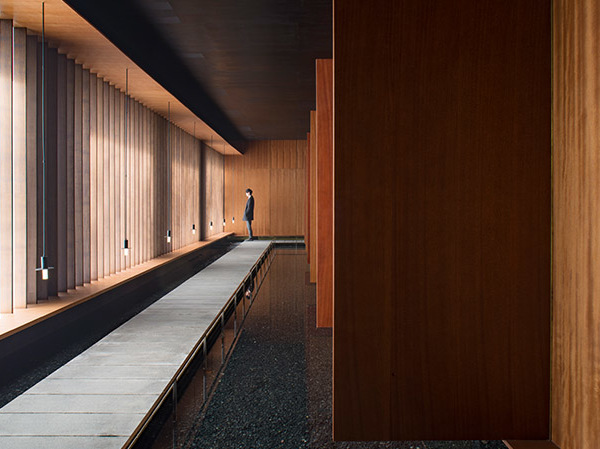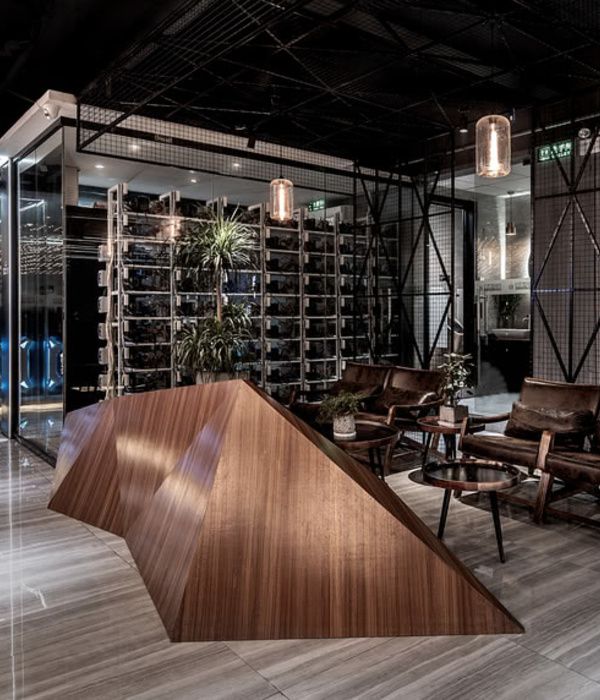罗马/EUR会议中心和酒店已于2016年10月对公众开放,它由意大利建筑事务所Fuksas设计,是罗马50多年来建造的最大的建筑。这座名为“云”的巨大综合体耗资2亿3千9百万欧元,从设计到施工共花费18年时间。它独特的造型通过了抗震测试,55000平方米的建筑中包含有礼堂、展厅和酒店等功能。会议中心预计每年会通过交易和旅游为罗马带来3亿到4亿欧元收入。
Italian architecture practice Studio Fuksas has completed the largest building in Rome in over 50 years. Opening to the public in October 2016, the New Rome /EUR Convention Hall and Hotel ‘the Cloud’ is a €239 million earthquake proof complex that has taken 18 years of planning and construction. It will host auditoriums, exhibition spaces and a hotel – amassing 55,000 square metres in new public space. Through both trade and tourism, the convention centre is expected to bring in between 300 – 400 million euros annually to the city of Rome.
▼建筑外观,external view
项目位于城市核心区南部EUR的商业区中,综合体的外观呈长方形,与周边十九世纪三十年代的理性主义建筑相一致。
Located south of the city’s core, in the business district of EUR, the complex follows the simple orthogonal lines of the surrounding 1930s rationalist architecture.
▼建筑与城市,the project and its surrounding
中心的外部设置有两个公共广场,将新建筑和周边环境联系在一起,成为了这片繁忙地区中的新集会场所,人们可以在这里进行各种各样的户外活动,尽情放松身心。在设计中,建筑师将地下空间、“鞘”与“云”以及“刀锋”这三个截然不同的建筑概念糅合在了一起。
The spaces surrounding the centre will serve as two public squares. Integral to the new complex and the neighbourhood, these new spaces will provide citizens with places for various leisure and outdoor activities, offering a new meeting area in this busy part of Rome.
The New Rome/EUR Convention Hall and Hotel ‘the Cloud’ comprises three distinct architectural concepts: the basement, the ‘Theca’ and ‘Cloud’, and the ‘Blade’.
▼地下空间,“鞘”与“云”以及“刀锋”,the basement, the ‘Theca’ and ‘Cloud’, and the ‘Blade’
▼概念设计图,sketchs
人们可以通过Viale Cristoforo Colombo大街上的楼梯进入地下空间,其中设有建筑的前厅和问讯处。穿过前厅,宽阔的通道将人们带入可容纳6000人的巨大会议室和展厅。
The basement is accessed on Viale Cristoforo Colombo, via a staircase that leads into the building’s main foyer and information point. Past this area, a large concourse feeds into an expansive congress and exhibition hall that can host up to 6000 people.
▼通往地下空间的大楼梯,a staircase that leads into the building’s basement
“鞘”这一概念体现在会议厅和酒店让人惊叹的外立面上,它由金属、玻璃和钢筋混凝土组成。建筑内创造了7800平方米的公共空间,无论是公共的还是私人的会议、展览和大型活动都可以在这里举行。“云”漂浮在“鞘”内,二者之间相互影响,象征了罗马与会议中心之间的联系,是综合体内最重要的空间。“云”的一些部分与旁边的“鞘”相连,并以此支撑起了整个独立的茧状结构,其表面由高新玻璃纤维膜和防火硅覆盖。这个奇异的结构位于综合体的中心,人们可以通过连接“云”和“鞘”的主步道“论坛”进入其中。“云”内为可容纳1800人的五层观众厅,层与层之间设有电梯和步道。为了确保“云”系统不会影响建筑的其他空间,观众厅由樱桃木面板围合,隔音效果良好。
The ‘Theca’ is the stunning outershell and façade of the convention Hall and Hotel, which has been made from a combination of metal, glass and re-enforced concrete. Inside the building, 7,800 square metres of new public space will play host to public and private conferences, exhibitions and large-scale events. Suspended inside the ‘Theca’ is the ‘Cloud’ – the interplay between these two spaces is essential to the complex – symbolising the connection between the city of Rome and the convention centre. The ‘Cloud’ is an independent cocoon-like structure that is covered in 15,000 square metres of highly advanced membrane fiber glass and flame-retardant silicone and is supported laterally at points by the ‘Theca’. It lies at the heart of the complex and is accessed by the ‘Forum’ – an artery walkway that fuses the two structures together. Inside the ‘Cloud’, five levels (supported by escalators and walkways) lead to a 1,800 capacity auditorium. In order to ensure that the ‘Cloud’ system does not interfere with the rest of the complex, the auditorium is clad in wooden cherry panels.
▼前厅空间,the main foyer
▼巨大的公共空间,the huge public space
▼漂浮于空中的“云”,the floating “Cloud”
▼“云”的一些部分与旁边的“鞘”相连,并以此支撑起了整个独立的茧状结构,The ‘Cloud’ is supported laterally at points by the ‘Theca’
▼云内部空间,interior space of the “Cloud”
▼“云”内为可容纳1800人的五层礼堂, a five levels 1,800 capacity auditorium inside the ‘Cloud’
▼夜景,漂浮于空中的“云”,evening view, the floating “Cloud”
建筑最后的概念“刀锋”体现在与会议中心分离的17层酒店上。酒店内设有439个房间,为来会议中心或是罗马参观的游客提供住宿。“刀锋”的建筑面积超过18000平方米,除了一般客房,还包括7间精品套房,一个水疗养生馆和一个餐厅。
The final architectural concept is the ‘Blade’ – an autonomous building split into 17 floors and containing a new 439-room hotel built to provide accommodation to visitors to the centre and the city of Rome. Spread over 18,000 square metres, the ‘Blade’ will also include seven boutique suites, a spa and a restaurant.
▼“刀锋”, the ‘Blade’
▼模型,model
建筑的建造消耗了37000吨钢材,相当于四个半埃菲尔铁塔的质量。除此之外,中心的室内外使用了58000平方米玻璃,可以覆盖十个足球场。中心的抗震性经过了严格的验证,其垂直结构的刚度可以承受各种大小的地震波。建筑围护结构的水平刚度让其可以在小地震中保持不变,在更加强烈的地震中则能以较平稳的速度大幅度震动,保障生命财产的安全。
The building has been constructed from 37,000 tons of steel- the equivalent weight of four and a half Eiffel Towers. Additionally, 58,000 square metres of glass has been used for the centre’s exterior and interior design, which is enough to cover the surface of 10 football pitches. The centre is fully earthquake-proofed – the stiffness of its vertical structure is able to withstand both small and large seismic waves. In addition, the building’s insulators have a horizontal rigidity, which works against the movements of small earthquakes, whilst their low rigidity enables large oscillations with low accelerations during more violent tremors.
▼大量运用的玻璃与钢,the building is constructed by steel and glass
▼抗震设计,anti-seismic design
会议中心的设计充分考虑了对生态环境的保护。建筑采用由可逆热泵控制的集中空调系统,在提高能效的同时减少了电力的消耗;EUR湖凉爽的河水被滤入通风系统中,使空间内形成自然通风;屋顶上设有由玻璃和硅晶片组成的光电板提供能源,并通过减少太阳辐射避免了建筑过热。
An eco-friendly approach underscores the design of the centre, with integrated air- conditioning that will be carried out by a reversible heat pump. This system is capable of achieving high energy performances whilst reducing electricity consumption. A natural ventilation system is also in place – with the cool water of the nearby EUR lake extracted and filtered into the system. The roof’s photovoltaic panels(glass and silicon wafer)help to produce energy and protects the building from overheating through the mitigation of solar radiation.
▼通风系统设计,smoke exhaust system
▼太阳能光伏板设计,Photovoltaic Installations
在全面投入运营后,新罗马/EUR会议中心和酒店“云”中的基础用电将由废热发电站和建筑地热及光电网络共同提供。这三个系统相辅相成,保证在任何突发状况下这座综合体都可以运行。建筑的生态设计中还包括一个雨水收集系统,雨水可以通过外立面的面板过滤到蓄水池中,然后根据需求被水泵压入内部的水系统,供中心使用。
When fully operational, the basic power load of the New Rome /EUR convention Hall and Hotel ‘the Cloud’ will be supplied by the power station of cogeneration as well as any power generated by the buildings’ geothermal and photovoltaic network. The mutual interdependence of these systems ensures that the complex is able to function in any instances of a technical failure.
The centre’s eco features also comprise a rain water harvesting system, where exterior panels collect rainwater and filter it into a storage tank. The water can then be pumped, on demand, from the tank to the internal water system.
▼雨水收集系统, rain water harvesting system
Fuksas设计的这座综合体具有多变性,其空间可以相互转换,最大可坐下8000人,包括可容纳1800人的“云”和地下室中6000座的会议室,以满足不同规模的会议、演讲和活动的需求。地下停车场设有超过600个车位,可供与会和参观的人们使用。综合体室内的许多细部都得到了实现。观众厅中红色的扶手椅为Fuksas建筑师专门设计,并由Poltrona Frau制造。此外,iGuzzini生产的定制“云灯”也是由Fuksas事务所设计的。
Fuksas’ design for the complex was created with flexibility in mind –spaces are interchangeable and can be amended to accommodate large or small conferences, lectures and events with a maximum seating allowance of nearly 8,000 seats, divided between the auditorium inside the ‘Cloud’, (1,800 capacity), and large conference rooms in the basement (6,000 seats). The underground level of the building also has more than 600-place parking area.
Many of the complex’s Interior details have also been realised by Studio Fuksas. In the Auditorium, the red armchairs have been made by Poltrona Frau and specially designed by Fuksas architects. The building’s bespoke ‘Cloud’ lamp has been produced by iGuzzini and conceived by the studio.
▼地下层平面,basement
▼一层平面,ground floor
▼四层平面,third floor
▼9层平面,8th floor
▼建筑剖面,section
▼细部设计,detail design
Key dates Competition (1st phase): November 1998 Works start: March 2008 Opening: October, 2016 Project: New Rome /EUR convention Hall and Hotel ‘the Cloud’ Site: Rome-Eur, Italy Address: At the corner of via C. Colombo and viale Asia Period: 1998-2016 Client: Eur SpA Architects: Massimiliano and Doriana Fuksas Interior design: Fuksas Design General contractor: Società Italiana per Condotte d’Acqua SpA Built surface: 55,000 sq. m. Engineering: Plans: A. I. Engineering, Torino Structures: Studio Majowiecki; Studio Sarti Safety: Studio Sarti Acoustics: XU – Acoustique, Parigi, A.I. Engineering, Torino Lighting consulting: Speirs& Major Associates, Edinburgh, London Costs Initial Cost Estimate: € 276.000.000 (year: 2007) Final Cost: € 239.000.000 (October 2016)
Photo credit: © Leonardo Finotti © Moreno Maggi
{{item.text_origin}}


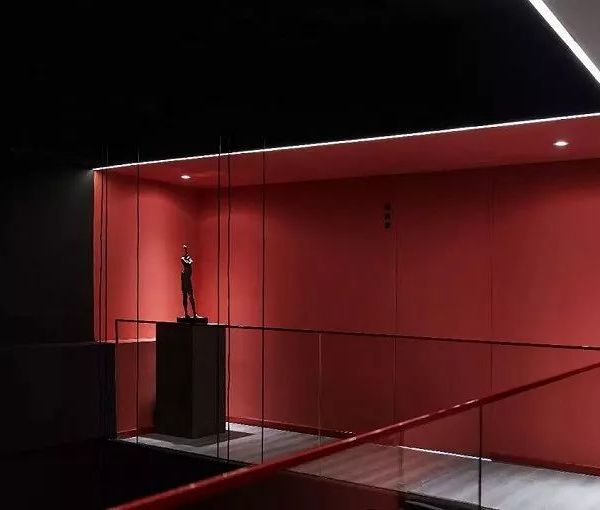
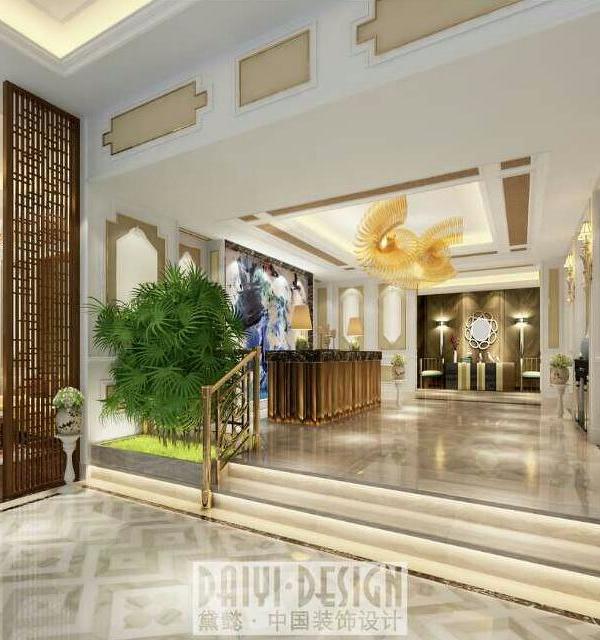
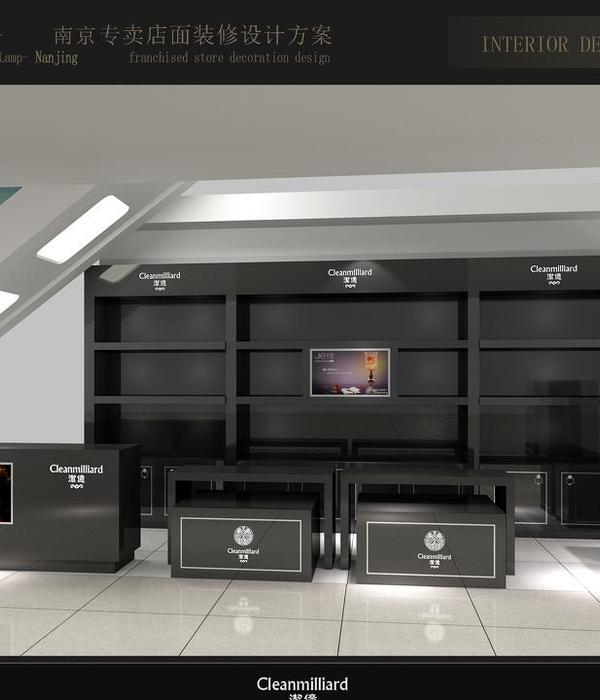
![[夜店] DSTRKT London [夜店] DSTRKT London](https://public.ff.cn/Uploads/Case/Img/2024-06-17/hkpGZTXlRpyPtPgVkEWyNKLGp.jpg-ff_s_1_600_700)
