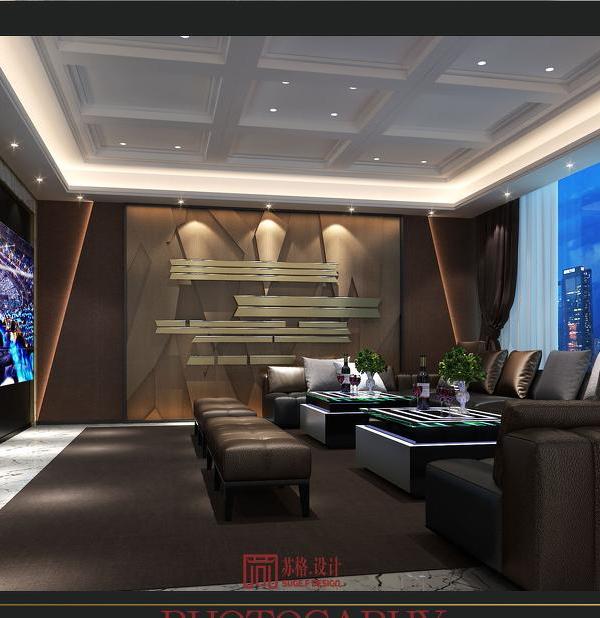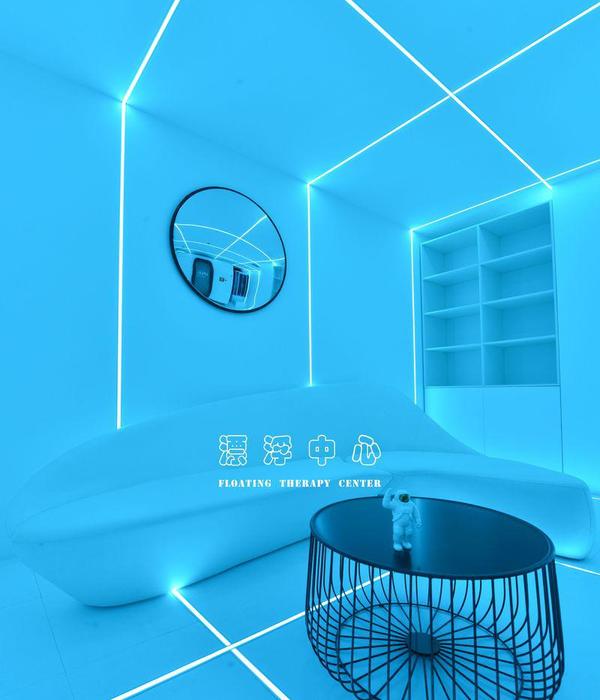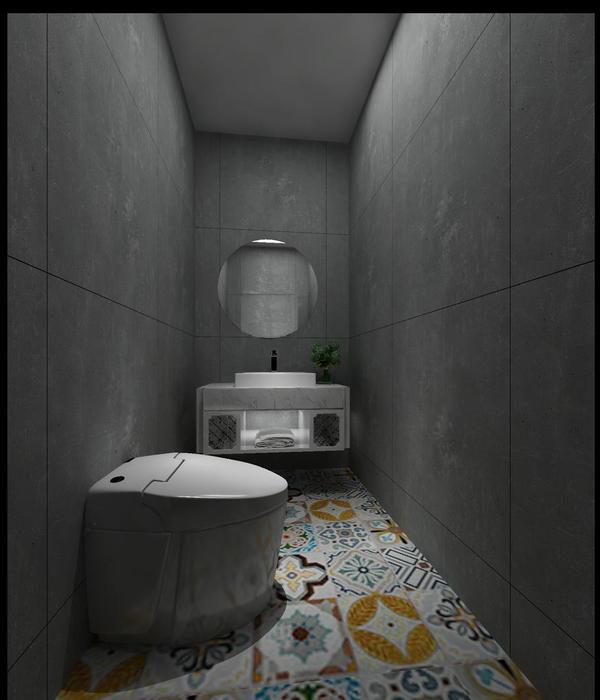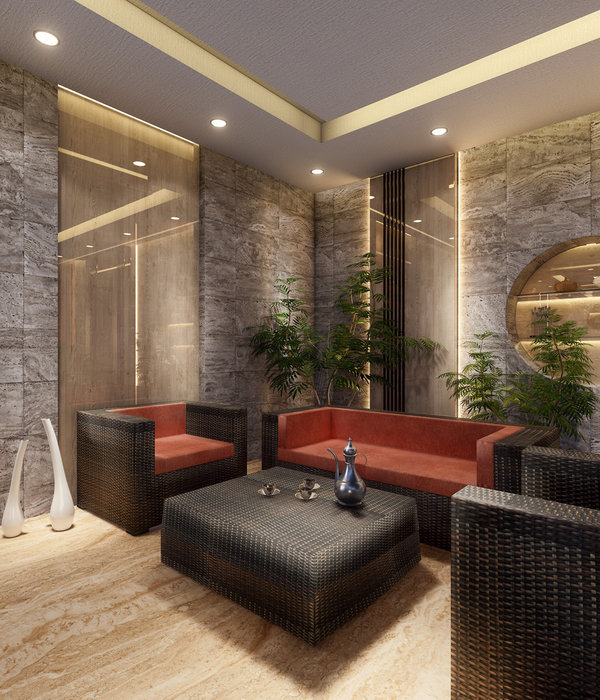场地 | The Site
在沧州郊区,有一片位于自然湿地旁的新建居住社区。业主希望将社区内几间底层商铺从毛胚状态改造为一处禅修馆,定期举办如冥想、瑜伽、花艺和焚香等课程活动,让社区的住户得以从忙碌的日常生活节奏中抽离,放松,观想。
虽然社区毗邻一片珍贵的湿地自然保护区,但住区与湿地被公路分隔,而禅修馆的选址位于社区内部最商业的街面上,并面向园区中的一处“人造”景观。这一空间分配上的错位和矛盾成为了项目立题的起点。商业街连续的单层商铺体量,为后侧的二层住户提供了开敞的屋顶露台。在六间打通的商铺里,柱梁线性排列开来,屋顶向中轴倾斜,落水管贴柱而下。如此,便是禅修馆改造前的一副骨骼。
▼禅修馆室内,水体与木材构成的静谧空间,the interior view of the Meditation Space which is made of water and wood, creating a peace atmosphere
In the suburb of Cangzhou, the project is located in a residential community adjacent to a natural wetland. The commission is to transform a series of retail space into a meditation space. The facility is planned to hold Zen meditation, yoga and other related activities, providing the local resident with a tranquil retreat inside the community.
A natural wetland lies in a close distance to the site. However, the community and the wetland are separated by a road. Meanwhile, the meditation space is situated on the commercial street of the community and facing an artificial landscape. This unnatural mismatch of spatial resources was the initial challenge that came to us.
The original space of the single-storey shops was strongly defined by the linearly arranged columns and beams along the central axis, which was also the lowest part of the ceiling. This is the substantial condition with which the design was started.
▼禅修馆完整视频,video
矛盾与设计的开始 | Conflict and Chances
矛盾产生于立项之初的基本条件。在使用上带有强烈内向属性的观想空间,被安置在一条园区内的主要商业流线上。如何处理内外两个世界的关联,是改造设计的切入点。
空间的组织围绕如何营造内向的世界而展开。在外立面上,我们拿掉老的门窗,在原结构的柱跨间置入一套用不锈钢建造的金属窗套。窗套整合了容纳空调室外机的凹槽,以及面向商业街的种植池,与原有建筑主体的框架脱离开来。
A space for meditation on a commercial street, it demands a certain degree of insulation against the noisy outer world yet a spiritual link to the natural situation – the wetland. This particular conflict triggers an introverted spatial strategy.
On the façade, the existing doors and windows are replaced with a set of steel construction between the columns of the original structure, which integrates niches for the air conditioners and the planting bed for bamboo facing the street.
▼禅修馆外立面,在原结构的柱跨间置入一套不锈钢窗套,并配以种植池, exterior view of the Meditation Space, inserting a set of steel construction between the columns of the original structure with the planting bed for bamboo
内外 | Inside and Outside
在平面的组织上,我们将容纳不同观想行为的房间,作为分割空间的基本单元。弥散分布的体量,将空间划分成不感知原结构的,连续但迂回的“外部”公共空间(走廊,水院),以及暴露原结构的,独立而静态的“内部”观想空间(课室)。
To arrange different meditation rooms and other serving space, a series of volumes is well-positioned in the space. This discrete organization structures the plan into a figure-ground relationship: a group of functional chambers forms an inside world, where the original framework of beams and columns is revealed with its substantial character; the in-between space forms a continuous “external space” of passages and a water hallway where the framework is not perceived.
▼禅修馆隧道般的入口,the tunnel-like entrance of the Meditation Space
在“内部世界”,每个房间根据各自不同的尺度和性格,分别对应玄关、等候室和更衣间、主课室和小课室、以及洗手间等基本使用功能; 而在“外部世界”,抵达课室前迂回的线性路途,是经由身体至心理的前奏铺垫。
In the inside world – the entrance space, the waiting room and wardrobe, the main hall and private classrooms, the restroom – each chamber is defined by its scale and spatial quality respectively.
In the external space, the circuitous passage creates a spatial narrative before entering the meditation rooms.
▼从入口到玄关的线性空间,通过青石板铺设的步道到被侧光提亮的玄关,the linear space from the entrance to the foyer, a continuous stone-paved path with a side window leading to the front desk at the end.
穿过隧道般的入口,体验线性地展开。青石板铺设的步道串联起终点被侧光提亮的玄关,围绕一组柱梁布置的等候室,以及向两侧分别进入的男女更衣间,再经由几次身体的转向,来到豁然明亮的水院。
The experience is thus linearly linked via the external space. Starting with a tunnel-like door, different scenes are revealed along a continuous stone-paved path: first into a linear entrance passage with a side window at the end; turning left, then into the waiting room with a column dominating the space; passing the wardrobe, it turns left and then right, and finally into the water hallway illuminated by filtered natural light.
▼围绕柱梁布置的等候室, the waiting room with a column dominating the space
▼从更衣室通向水院的走廊,走廊充满柔和的自然光源,the corridor leading to the water hallway from the fitting room with soft natural light.
由明亮嘈杂的商业街进入室内起,直至到达水院再次感知到柔和的自然光源,眼睛已经过光线由明至暗,再提亮的梯度调试,配合水院两侧界面的语言调动,身体在感官上进入了一处被内化的“室外”空间。
通向水院的走廊,光线变得昏暗,the corridor leading to the water hallway with the dim light
▼进水院前转折,光线由暗至明, the space before entering the water hallway, the light becomes gradually bright
From the bright and noisy commercial street into the inside space till the water hallway, the light environment is well directed as a gradual transition between dim and bright. When arrived in the water hallway, the filtered natural light renders a tranquil outdoor atmosphere while the opened timber panels on the opposite side imply an outside surface character. The water hallway is thus perceived as an outdoor-like “external space”.
▼水院,阳光透过木质百叶窗照进室内空间,the water hallway with the natural light through the wood louver.
▼水院回望,looking back from the water hallway
▼水院门扇中的双层腔体细节,details of the double-layer cavity in the door of the water hallway
▼水院通向主课室的走廊,可以看到室外的竹影,the corridor leading to the main hall from the water hallway, the bamboo reflects on the window
容器 | The Vessel
围绕“内外”展开的基本空间形制,得以通过平面的组织建立,而剖面的动作,意在配合平面的意图,进一步刻画“内外”空间性格的差异。
围合课室空间的墙壁,是由轻钢龙骨和轻质木构建造的双层腔体。腔体内侧倾斜,外侧直立,内外界面通过水平檐口构件,收束在飘离地面的高度。腔体内侧水平向的木百叶层层悬挂下来,配合房间中立柱“支撑”和横梁“出挑”的姿态,整个课室仿若“容器”,被粗壮的柱梁“撑起”,飘离于地面,包裹着观想的身体。
The basic order of the space is established by a figure-ground structure in the plan. This intention of creating an “in and out” relationship is further depicted in the section, in order to differentiate the character between “internal” and “external” space.
The main hall and private classrooms are enclosed by a double-layered cavity structure, hung by steel joist and cladded with wood panels with different dimensions. On the outside, the hanging surface ends with a horizontal eave at the bottom, creating an impression of a floating vessel.
On the inside, the inclined louvred surface resonates with the columns and cantilevering beams to emphasize a lifted vessel, which meanwhile provides the meditators with the feeling of being surrounded.
▼主课室,课室墙壁由轻钢龙骨和轻质木构建造而成。内侧倾斜,the main hall is enclosed by steel joist and cladded with wood panels with different dimensions whose inside surface is slanted.
▼主课室,百叶作为光的媒介, the main hall, the louver as the medium of light
▼主课室,室内墙壁采用木质贴面, the main hall whose interior surface is made of wood veneer
而每个容器与柱梁位置关系的不同,也赋予房间不同的性格,适配相应发生的观想行为:在可以容纳多人的主课室里,四组柱梁序列赋予空间“大殿”般的性格;而小课室里的单组柱梁,成为观想者独处时身体的陪伴。
Due to different spatial relationships between the structure and the enclosure, each meditation room is defined with its unique character that matches its scenario: in the main hall for group class, the four columns and beams represent a character of “temple”, yet a single set of column and beams in the private rooms tends to become a kind of companion of the body while the meditator is alone.
▼小课室南,室内设置单组梁柱,the meditation room south with a single set of column and beams
▼小课室西,Meditation Room west
一片贯穿“内外”的水景,将水院的光线经由水平缝隙反射进来。课室中,四根混凝土立柱从水中升起,轻质的木构容器浮于水面,整个禅修馆,是一处关于湿地上考古遗址的类比,营造出一片观想中的“湿地”景观。
Through the horizontal gaps between wooden louvres, the soft natural light is reflected by the water into the main hall. The image that four huge columns rising from the water and the vessel being lifted together synthesizes an analogy, as though the whole meditation hall is a protective shelter for an archaeological site on the wetland, creating an imaginary “wetland” in meditation.
▼概念草图,the sketch
▼一层平面布置图,1F layout plan
▼主课室-水院-窗套剖面图,section of the main hall and the water yard
▼等候室-更衣室-走廊剖面图,section of the waiting room, the fitting room and the corridor
▼水院天花板细部,details of the water yard ceiling
项目地点:河北省沧州南大港,碧桂园凤凰生态城 业主:碧桂园凤凰生态城 建筑设计:丘建筑设计事务所 主持建筑师:于岛,程博,李博 项目负责人:叶力舟 驻场建筑师:于岛,叶力舟 项目成员:叶力舟,李然,李张君 施工图绘制:叶力舟,于岛 照明顾问:庞磊 服装设计:孙涵 摄影及视频:朱思宇,程博,孙中维,李博,叶力舟,于岛,王丹暘 结构:钢结构 材料:木饰面,黄铜,不锈钢,硅藻泥,砂砾 设计周期:2017年12月— 2018年3月 施工周期:2018年4月—2018年6月 建筑面积:600平方米
{{item.text_origin}}












