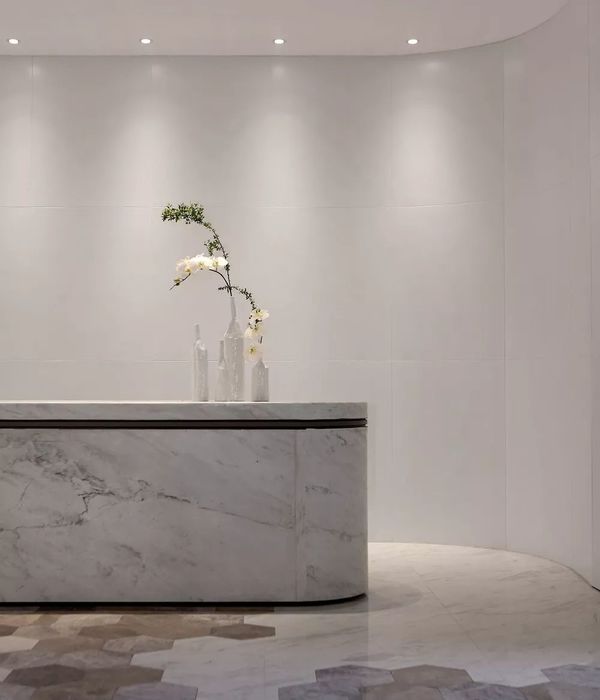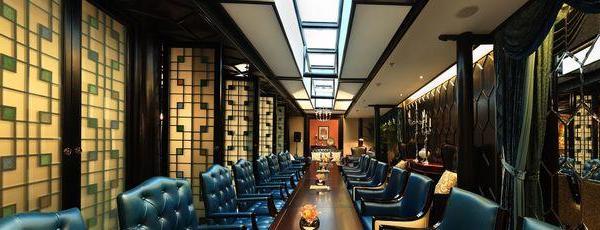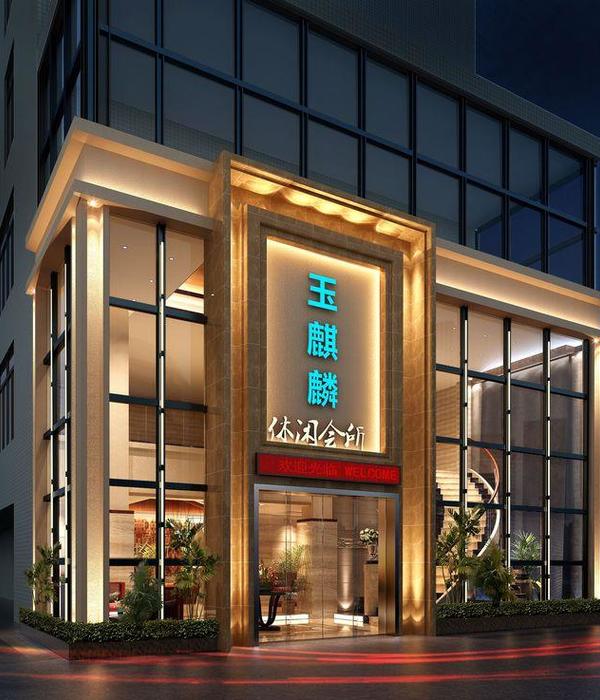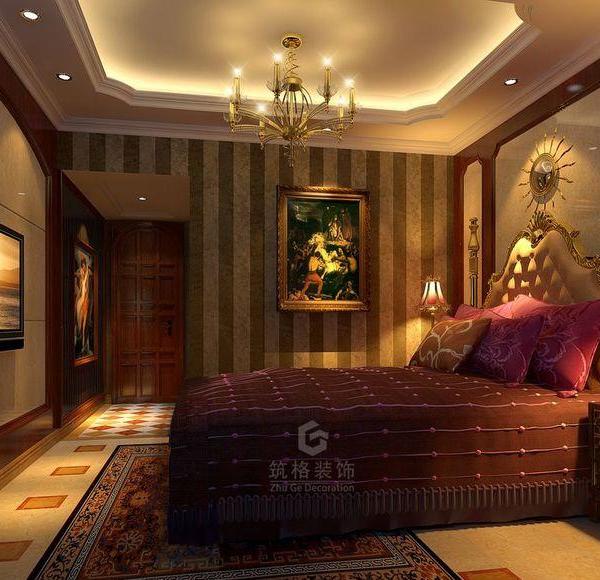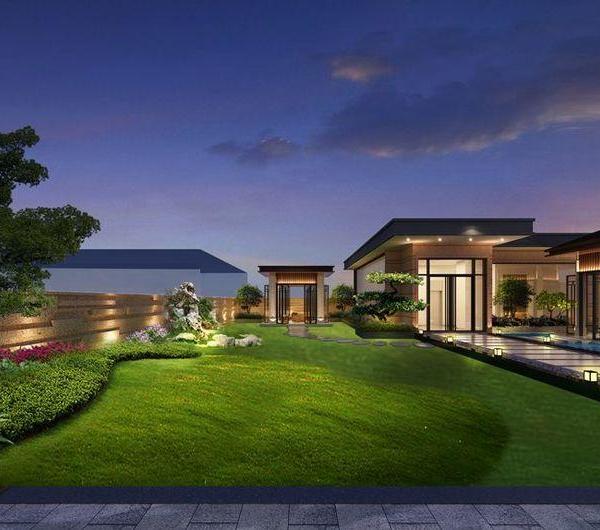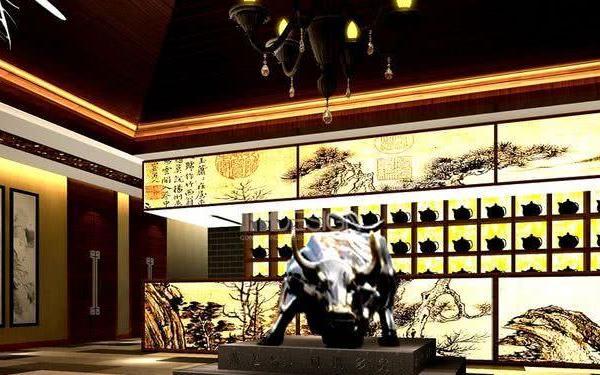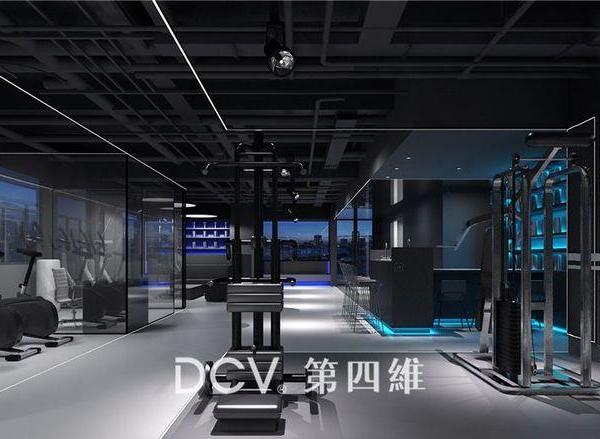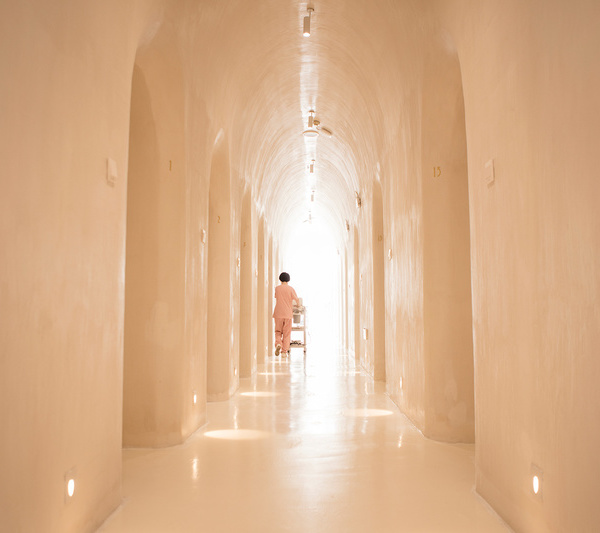在疫情驱动的社区商业席卷下,咖啡店的竞争已是激烈异常,听说昆明的咖啡店能盈利的不足 3%。山也就在这 3%里,在营业时间内经常顾客盈门,络绎不绝。开业一年以来,它已在昆明的咖啡市场中树立了独特的形象。
Under the sweeping influence of community businesses driven by COVID-19, coffee shops have endured a fierce competition, with less than 3% in Kunming managing to be profitable. Shan Ye stands out among these 3%. During business hours, it is always full of guests. Since its opening a year ago, it has created a unique image in Kunming’s coffee scene.
▼街边视角,view from street© 王策
▼入口,entrance © 王策
缘起
Origin Story In August 2022, Yun Feng and Yao Yao, the couple who operated Shan Ye connected us. After a brief conversation for half an hour, the design plan description of Shan Ye was sent to my phone. Unlike the typical, structured list of functional requirements and spatial layouts, this unique plan description is filled with their personal pursuits and passion for life. It allowed me to profoundly understand their needs. A unique, comfortable, and pure space would best align with their vision. Shan Ye is located at the cultural lane district of Kunming, an area dense with cultural significance, also, a place of intense competition. Instead of selecting shops along the street, they intentionally searched for the second floor of an old office building on Qianju Street. This really surprised me. In addition to being secluded and inconspicuous, the approach is somewhat cumbersome. One must first pass through an elevated vehicular entrance, then turn right and go upstairs, and finally arrive the place after climbing a staircase that has four bends or turns and with a sense of history.
▼拾级而上后的第二道体验,(go upstairs through a historic staircase)© 王策
▼巷子洞口,entrance corridor with a slot opening© 王策
不过开门进入室内后出现的景象立马打消了我的顾虑,街边的樟树透过建筑竖向遮阳板有秩序地分割出了一条横向的绿色风景,配合上此时洒进室内的阳光,甚是惬意。此刻,我完全明白了他们选址的意义,结合这内部宝贵的氛围感和外部曲折的到达感,我认为这反而成为了未来山也的优势。远离市井的繁杂,寻求内在的静谧正是山也的设计方向。
▼初到场地横向的绿色风景,a serene green scene horizontally © 拾号建筑
Yet, any doubts were quickly alleviated upon entering. The camphor trees on the street were neatly segmented by the building’s vertical louvers, painted a serene green scene horizontally, harmoniously paired with the sunlight spilling into the room. It’s truly pleasant. At that moment, I fully appreciated their choice of location. Combining the valuable sense of internal atmosphere with the external sense of arrival, I believe this has actually become a strength of Shan Ye for the future. Being far away from the hustle and bustle of urban life, seeking inner tranquility is precisely the design direction of Shan Ye.
▼室内概览,interior overview© 王策
▼室外立面,exterior facade© 王策
空间的梳理
SpatialLayout 现状空间主要由两个区域组成,区域一面宽 12m,进深 7m;房间的出入口和给排水点位在区域二,这块仅有 9 平米。原建筑中有六根混凝土柱,东侧三根与外墙接壤,西侧三根退让了外窗 1.2m,这六根柱子和顶部的主次梁构成了现状空间的主要格局。
▼场地现状, existed site layout© 拾号建筑
The layout currently comprises two main sections: Zone 1, measuring 12m x 7m; and Zone 2, where the entrance and utility connections are located, spanning merely 9 square meters. The original building features six concrete pillars, three on the east adjacent to the exterior wall, and three on the west, set back 1.2 meters from the exterior windows. These pillars, along with the main and secondary beams overhead, shape the primary framework of the space.
▼原状与施工过程,existed condition and construction process © 拾号建筑
第一步先对流线进行重新梳理,将未来进出的主入口调整到东南角。如果从外部街道进入并爬上楼梯为第一道体验,那走过室外的连廊将会变为第二道体验,进入室内再安排一条第三道体验的巷子,最后通过一个转折才能到达内部的主要空间。这一系列有意思地安排既增加了进入的体验感,也强化了内部的到达感,更为山也的静谧营造了仪式感。对区域二中原有的子母门出入口进行保留,假设未来进行展览活动,两道门可以很好地组织展览的动线关系。
The redesign begins by reorganizing the flow, strategically relocating the main entrance to the southeast corner. If entering from the external street and climbing the stairs is considered the first experience, then walking through the outdoor corridors will become the second experience. An interior alley will be the third experience, and the main interior space will be finally reached through a turn. This sequence not only enriches the entrance experience but also enhances the sense of arrival and contributes a ceremonial essence to Shan Ye’s tranquility. The original parent-child doors in Zone 2 will be maintained to effectively organize the flow of the exhibition in case of future exhibition activities.
▼室内概览,interior overview© 王策
一条 1.3m x 6m 的长吧台作为咖啡操作区放置在空间最里的位置,大尺度的吧台会给运营上带去很大的灵活性。结合西北角的柱子围合出一个小库房服务于操作区,再用一面墙将西南角的柱子和南侧窗的遮阳板连起来,给室内巷子的尽头呈现出一个具有透视感的洞口。这样,两边的柱子就都被“隐藏”了,仅露出中间的那根柱子,它反而会显得更加稳重,强调了空间的中心位置。
▼柱子的处理,central column is exposed© 拾号建筑
A coffee bar, measuring 1.3m x 6m, will be situated at the farthest end of the space, offering significant operational flexibility. Around the northwest column, a compact storage area will be formed, while a wall linking the southwest column with the southern window’s shading louvers will create a visually compelling portal at the alley’s terminus. This arrangement effectively “hides” the side columns. Only the central column is exposed to be more stable, reinforcing the central position of space.
▼长吧台, long coffee bar © 王策
顺着柱子将靠窗一侧地面抬高,轻微的标高变化会分割出不同区域的边界感,也会产生不同空间的尺度感。除了常规齐梁底做平吊顶的归整空间手法,主要区域需要一个特殊的处理方式来拔高它的地位。经过不同的尝试,我们发现拱券的姿态最为合适,两片拱的出现不仅消隐了顶部的纵梁,也统领了整个室内空间。© 拾号建筑
By raising the floor on the side of the window along the column, slight changes in elevation will create a sense of boundary between different areas and also establish a sense of scale in different spaces. Apart from standard ceiling treatments aligned with the beams for a flat appearance, the main area demands a unique architectural intervention to elevate its significance. After various experiments, an arched design proved most suitable. The presence of the two arches not only conceals the top longitudinal beam but also dominates the entire interior space.
▼靠窗地面抬高,raising the floor on the side of the window© 王策
拆除原有窗户,原封不动地保留每一块竖向遮阳板和每一个洞口,既是为了留住空间秩序,也是为了留住内部与外部的自然对话关系。最后,结合区域二的窗户位置设计一个干湿分离的卫生间来满足经营的使用需求。在一旁的角落刻意保留一道缝,这道缝会给这个角落带去很多趣味性。
The original windows will be removed, but every vertical louver and opening will be preserved to maintain spatial order and keep the natural dialogue between the interior and exterior spaces. Lastly, a wet-dry separated bathroom will be designed according to the windows location in Zone 2 to meet operational needs. In the corner, a deliberate gap is maintained, adding a touch of intrigue to this space.
▼保留一道缝,a deliberate slot is maintained © 王策
材料与建造
Materials and Construction
We did not conduct a fragmented expression of the space, but still presented it in a general relationship. Although such processing has a strong inclusiveness for materials, it does not mean that we can be unscrupulous in using materials. The selection of materials still has to return to people’s experience and feelings. What kind of materials can make people in the mountains relax and obtain the inner peace in this busy city? Only pure natural materials are the most suitable. Therefore, earth, wood, and stone have become the main materials we selected.
Using pure natural materials in the interior is not an easy task, especially earth, which is mainly used in the walls in the mountains. It is impossible to compact the earth wall in the existing interior, so it can only be done by facing. We must make real earth facing to obtain the breathing feeling of natural soil. The One Special Village team has a lot of cooperation with us in raw-soil buildings. The same is true in the mountains, with their help, they not only led us to study the appropriate ratio, but also provided the raw soil materials in the Jinning project site. I still remember that afternoon Yunfeng went to the Jinning construction site to select the soil, sieve the soil, and transport the soil. It can be seen that his love for natural materials is no less than that of designers. Before going on the wall, we did a lot of experiments. First, we adjusted the ratio of soil to sand to obtain the most stable ratio, and added a small amount of color powder to obtain the most suitable molding color. After the soil materials were prepared, the bottom surface of the wall was roughened first, and then a layer of wall fixing agent was brushed to take stability measures before the mixed soil materials could be spread on the wall. The thickness was controlled at 2 cm. If it was too thin, the effect would not show, and if it was too thick, there would be a risk of falling off. In order to make the wall easier to clean, after it was dried, two coats of transparent waterproofing agent were deliberately applied on the surface. At this point, the raw soil wall was successfully completed.
▼生土墙面施工过程,© 拾号建筑
Our spatial layout does not involve detailed articulation. Instead, it focuses on the broader relationships within the space. While such an approach offers greater flexibility in material selection, it does not imply reckless use of materials. The selection of materials should ultimately be based on people’s experiences and feelings. Only pure, natural materials can truly help the people of Shan Ye relax and find inner peace in the midst of the bustling city. To this end, natural materials—earth, wood, and stone—were chosen for their inherent serenity and simplicity.
Integrating purely natural materials into the interior, especially earth, posed significant challenges. The primary use of earth was for wall surfaces, where onsite compaction wasn’t feasible. Therefore, we opted for an authentic earthen finish to retain the natural, breathable qualities of raw earth. Our collaboration with the “One University One Village” team, specialists in raw earth construction, was invaluable. They not only assisted in optimizing the mixture but also supplied raw earth materials from the Jinning project site. Yun Feng’s hands-on involvement in selecting, sieving, and transporting the earth underscores a dedication to natural materials comparable to that of a designer. Before application, we conducted extensive tests to adjust the ratios of earth to sand, aiming to find the most stable mixture. Additionally, a small amount of colorant was added to achieve the desired hue. After the earth material is prepared, the base of the wall is first treated with a trowel, followed by the application of a layer of wall solidifier. After taking measures to ensure stability, the prepared earth material can then be applied to the wall, with the thickness controlled at 2cm. If it is too thin, the desired effect will not be achieved, and if it is too thick, there will be a risk of peeling. After drying, the wall was treated with two layers of a transparent waterproofing agent to facilitate cleaning and maintain the aesthetic integrity of the earthen surface. At this point, the raw earth wall has been successfully completed.
▼生土墙作为投屏墙,raw earth wall used as screen© 王策
与生土墙搭配的是粘土红砖,这也是我们在做乡建项目用得最多的一种组合。在山也里,我们先用实心红砖在入口巷子背面做了一面书架,直立砖作为柱,卧平砖作为梁。但是,单块砖的尺寸有限,无法满足大跨度需求,放不了大尺寸图书。从而加入了三列大跨度木板梁,木板的两端嵌入红砖内一并砌筑,这样,陈列多种可能性的红砖书架就成型了。
▼红砖书架施工过程,red brick bookshelfconstruction process© 拾号建筑
The raw earth walls are paired with clay red bricks, which is the most commonly used combination in our rural construction projects. Inside Shan Ye, we constructed a bookshelf at the back of the entrance alley using solid red bricks; upright bricks served as columns, and horizontal bricks served as beams. However, due to the limited size of individual bricks, they could not accommodate large books, prompting us to incorporate three rows of large-span wooden beams. The ends of the wooden boards were embedded into the bricks and built together, creating a red brick bookshelf capable of various displays.
▼红砖书架,red brick bookshelf© 王策
为了室内空间不被占用和浪费,墙和地的部分就放弃了砖块,采用的是 2mm 黏土红砖切片进行贴面,在铺贴图案上也布置了引导、转折等设计上的安排。比较遗憾的是,原本设计的两块拱券顶也是砖片满贴,这样空间内的整个红砖部分就会很统一且纯粹,但出于安全的考虑,物业坚持不给在顶部进行铺贴工作,只能被迫选择用仿红砖的涂料来替代原本顶面的红砖贴面,这在一定程度上影响了完成的效果,也只能勉强接受。
▼仿红砖涂料的劵顶,red brick coating ceiling© 拾号建筑
To conserve space and enhance the interior design, parts of the walls and floors were finished with 2mm thick clay red brick slice. Furthermore, the laying patterns were meticulously designed to include features such as guidance and transitions. Regrettably, our initial design featuring two arched ceilings clad with brick slices had to be modified due to safety concerns. The property management disallowed the application of bricks overhead, so we were compelled to use a coating that mimicked red bricks instead of the original red brick veneer. This decision had a certain impact on the overall finish, which we accepted with reluctance.
▼一角,a corner © 王策
除了土以外,木头涵盖了门窗、家具、地板,在空间中也起到举足轻重的作用。为此我和云峰跑了昆明周边的木材批发市场,最后选定了性价比较高的菠萝格作为原材。
西面与室外的自然环境接触,有光,有风,有植物,是山也空间最重要的一个界面。我们希望通过木窗的设计可以给室内和室外带去多种不同的对话感受。
建筑原有的竖向遮阳板分割出了八格 760mm 宽的小洞口和一格 2660mm 宽的大洞口。我们将小洞口设计为 90 度的平开窗,大洞口设计为折叠推拉窗。这样所有窗户在打开时,可满足最大开启,内与外完全打通。
单扇的窗均为实面窗,当全部关闭时,可以屏蔽光线,满足室内做电影或沙龙等特殊活动的光照需求。
为了增加内部空间的乐趣,我们特意在每扇窗适当的位置留出了一个小圆洞。阳光会穿过小圆洞洒进室内,小圆洞依次阵列,延续到端头起一个“山”的形态。这条有趣的图案我们玩笑得称它为山也星象图。
In addition to soil, wood is used for doors, windows, furniture, and flooring, playing a significant role in shaping the space. After extensive exploration of timber markets around Kunming, Yun Feng and I selected Balau for its superior value. The west side of the space, interacting with natural elements like light, wind, and vegetation, is particularly crucial. Our design for the wooden windows aims to enrich the interaction between the indoor and outdoor environments. The original vertical sunshade of the building was divided into eight small openings with a width of 760mm and one large opening with a width of 2660mm. The narrow openings are fitted with 90-degree casement windows, while the wide opening features a folding sliding window design, allowing for full openness. When open, these windows integrate the interior with the exterior seamlessly. Each window is designed as a solid panel, capable of completely blocking light to accommodate activities requiring controlled lighting, such as movie screenings or salons. To introduce playful elements, we incorporated small circular openings in each window, through which sunlight creates an intriguing pattern that extends to form a “mountain” motif, whimsically named the “Shan Ye star map.”
▼窗边座椅
考虑到大风和大雨天气,窗户关闭时完全把自然光遮蔽也不妥当。因此我们在平开窗上又动了点心思,取中间分为上下两段,下段靠外做成玻璃,靠内做成上推式实面窗,在中间安置扶手。这样,窗户在关闭的时候,可以把下段实面上推,露出一半的玻璃面,从而保证了内部的采光。而且我们惊喜地发现,因为这样的状态控制了进入光线的高度,反而营造出了一种特殊的氛围,一举多得。
Considering the challenges of heavy wind and rain, it seemed impractical to completely block natural light when the windows are closed. Thus, we ingeniously split the casement windows into upper and lower sections. The lower section of the structure is composed of glass on the outer side and features a push-up solid window on the inner side, with handrails positioned in the middle for added support. This arrangement allows the solid section to be raised, exposing the glass to ensure interior lighting while maintaining privacy. Surprisingly, this design not only controls the height of incoming light but also created a unique atmosphere, achieving multiple benefits from a single solution.
▼关闭的窗户,closed windows
石材采用的是腾冲火山岩,火山岩的颜色较深,表面的肌理感很强。分料上做成了两种,规整的料石用于室外走廊的铺地,而毛石用于吧台的立面,呈现自然砌筑的感觉。与吧台相连的主要空间地面选用了碳化木板,它的碳化痕迹和火山岩的表面肌理有一种很好的呼应,而且这个区域地面的颜色暗下去有助于平衡整个空间的材料色彩关系。从爬上楼梯后的火山岩,到进入室内的红砖,再跨进主要空间的碳化木板,地面的不同材料安排也再次强调了进入山也的不同的体验感。 ▼不同地面材料,arrangement of different materials on the floor© 拾号建筑
\ ▼火山岩与碳化木,volcanic rocks and carbonized wood © 拾号建筑\
The stone selected for the project is Tengchong volcanic rock, known for its deep color and strong textural presence. Two different types of stones were used for the cladding. Regularly cut stone was utilized for the outdoor walkways, while rough stone was applied to the facade of the bar, creating a natural masonry feel. The main space connected to the bar features carbonized wood flooring, which harmoniously echoes the texture of the volcanic rock. The darker flooring helps balance the overall material and color dynamics of the space. This thoughtful arrangement of different materials from the volcanic rock at the entrance stairway, through the red brick in the interior, to the carbonized wood in the main area, reinforces the varied experiential journey through Shan Ye.
▼自然材料装饰的室内,inteiror decorated with natural materials© 王策
从软装的意外到接受
From Accidents Encountered During the Soft Decoration Process to Acceptance
The design of Shan Ye began in August 2022, and we completed the work from the scheme to the construction drawing in two months. At the end of October, Jiang Ge and Master Zhao, who were responsible for the construction, entered the site. Although affected by the easing of the epidemic in December, the hard decoration was basically completed by the Spring Festival in 2023. At the end of March, an accident happened. Yunfeng told me sadly that a sudden fire broke out in a furniture factory in Lijiang, and the soft decoration such as tables and chairs originally planned to be moved into Shan Ye was burned together. The furniture brand in Lijiang was founded by Yunfeng’s friend. At the beginning of the design, he sent me a product list to see if there was anything suitable for Shan Ye. I was very impressed by this brand. Whether in form or material, the products are very suitable for Shan Ye. We carefully selected a part of them for different areas of the space, but unfortunately, a fire accident happened. If we wait for the furniture factory to resume work and deliver the goods, it will take at least 8 months, which is unacceptable.
As the opening in April approached, Yunfeng and Yao Yao were forced to make hasty decisions without consulting me, resulting in a makeshift arrangement of various styles of tables and chairs. When I entered Shan Ye the day before the opening, I was shocked to see the mismatch, especially the ornate vintage chairs near the windows. As a designer who pursues simplicity and unity, I felt that these disparate elements disrupted the integrity of the space, undermined the completeness of the so-called "work", so much so that I was not confident to ask a photographer to take pictures of the space for documentation, let alone sort out the text for project release.
▼一瞥,a glimspe© 王策
直到 23 年的最后一个工作日,我提交了那时休息前的最后一份工作成果,来到山也放松静坐。这里的生意非常好,我好不容易才等到一个吧台前的座位。坐下后,我看着云峰和瑶瑶非常认真地对待着到店的每一位顾客。在和他们的聊天中得知,很多顾客都已经成为了非常要好的朋友,隔三差五就会到这里串门,点杯咖啡聊聊日常。他们二人还不间断地往空间里添置新的陈设,内部的每个位置都已经被塞得满满当当。
此刻,我深深感觉到他们已经把自己的生活搬进了山也,现在的山也就如同他们的家一般。空间里所有的物件都传递着他们二人的生活气息,这种气息无形中滋养着到店的每一位人。再配合上他们的热情好客,自然而然形成了山也独特的内核。
这时,我油然地放下先前对软装那点企图驾驭的执念,放下了所谓的不统一和不接受。放下的同时,整个人反而松了下来。一边喝着咖啡,一边细细感受着现在山也的真实。云峰说,本来他打算找时间替换成原先我们一起选定的家具,但是很多人都喜欢现在的山也,他们很享受这种“客厅”的感觉,就保持现状他觉得也挺好。的确,现在的山也就在淋漓尽致地诠释着它创立时的 slogan,把生活还给生活。
It wasn’t until the last working day of 2023, after submitting my final task before a break, that I visited Shan Ye to have a relax. The cafe was bustling, and it took some time to find a seat at the bar. Observing Yun Feng and Yao Yao’s genuine interactions with each customer, I discovered that many visitors had become regulars and close friends, often stopping by to chat over coffee. The two of them continue to add new furnishings to the space without interruption, and every corner inside has been filled to the brim. At that moment, I realized they had woven their lives into Shan Ye, transforming it into a home where every item breathed their essence, subtly enriching every visitor’s experience with their warmth and hospitality, and solidifying Shan Ye’s unique character. At that moment, I let go of my previous obsession with controlling the soft furnishings. I released the notions of inconsistency and non-acceptance. In doing so, I felt a sense of relaxation wash over me. As I sipped my coffee, I immersed myself in the true essence of Shan Ye. Yun Feng mentioned that although he had planned to replace the furnishings with our originally selected items, many customers seemed to appreciate the current furnishings of the Shan Ye. They derived great satisfaction from the ambiance of this “living room”, and Yunfeng felt it was best to maintain the status quo. Indeed, Shan Ye had come to embody its foundational slogan, “returning life to life.”
▼台面陈列,displayed objects on th etable© 王策
I recalled Zhao Yang’s insight on the Zhu’an that a house is nurtured by its inhabitants. Our role in design is simply to set the stage for life to evolve. After the Spring Festival, I invited Mr. Zhao to Shan Ye. To my surprise, Mr. Zhao gave a positive evaluation of the design of Shan Ye. His appraisal further affirmed my decision to document and share the story of Shan Ye with others. On Tuesday, May 7th, the rest day of Shan Ye, I invited Wang Ce, an architectural photographer, to take its one-year anniversary photos. He meticulously recorded the authentic and vibrant life of Shan Ye as it is now.
▼模型,model© 拾号建筑
▼平面图,plan© 拾号建筑
项目名称:山也
项目类型:室内改造
项目地点:云南省昆明市五华区钱局街 83 号二楼
项目面积:120 平米
设计时间:2022.08-2022.11
完成时间:2023.03
设计公司:拾号建筑
设计团队:周诗皓,吴雨桐,李金航
空间摄影:王策
Project Name: Shan Ye Project Type: Interior Design Project Location: 2nd floor, No. 83, Qianju Street, Kunming, Yunnan Design Area: 120 Sqm Design Time: 2022.08 - 2022.11 Complete Time: 2023.03 Design Company: No10-Architects Design Team: Zhou Shihao, Wu Yutong, Li Jinhang Photo credit:Wang Ce
{{item.text_origin}}

