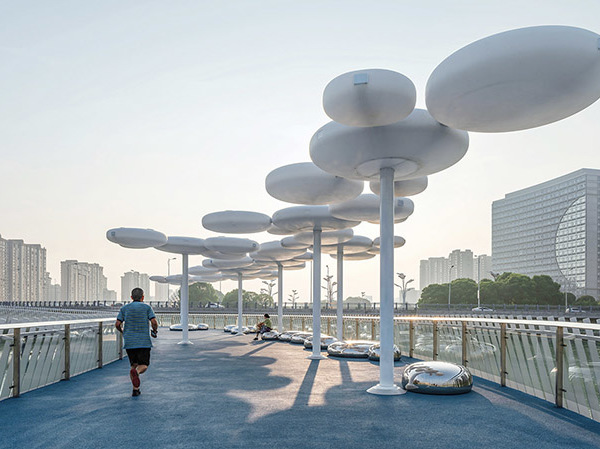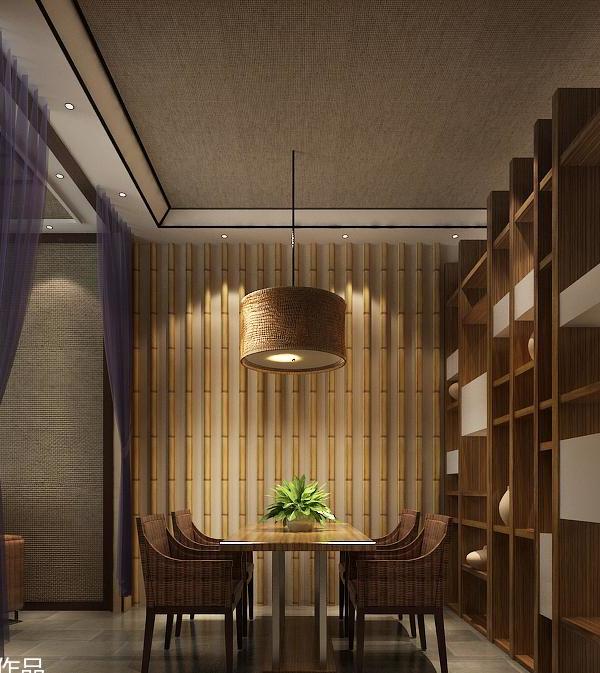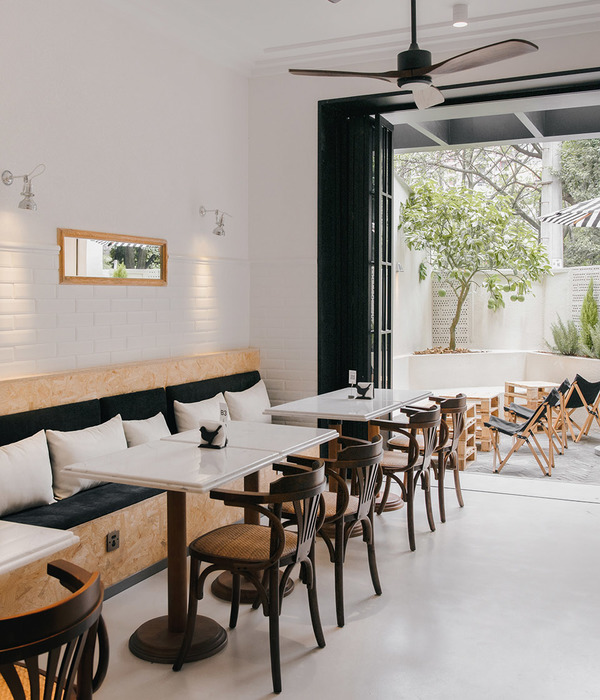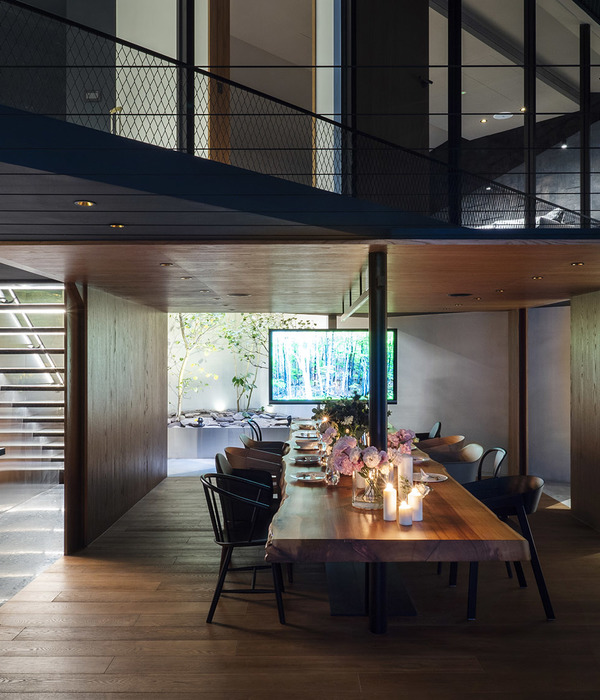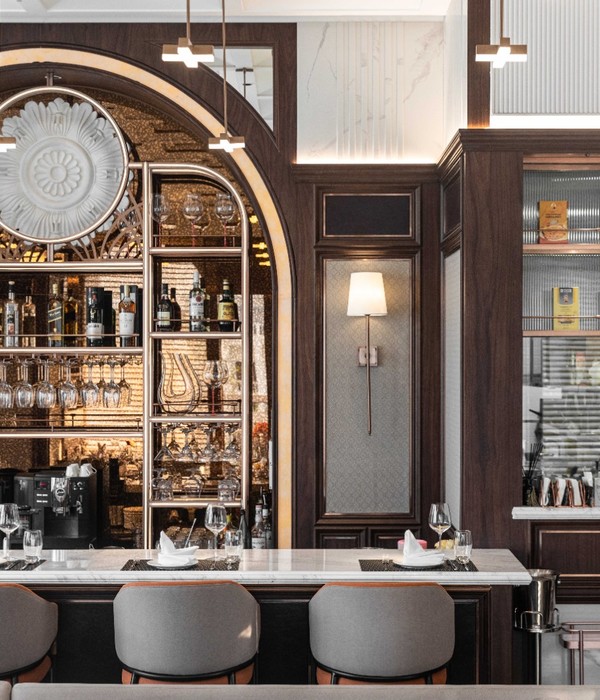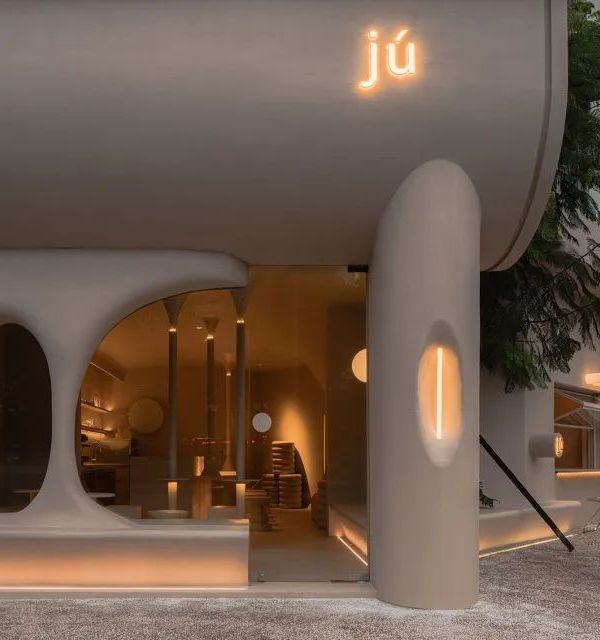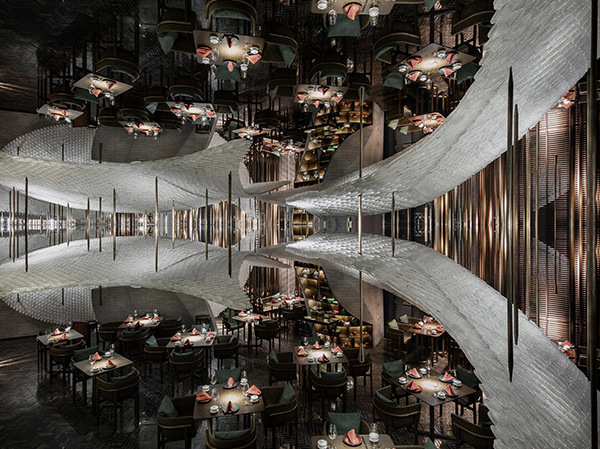Snøhetta与厨师Thomas Keller及Envelope A+D事务所携手合作,在加利福尼亚州的扬特维尔完成了The French Laundry餐厅的新厨房设计以及庭院的翻新。The French Laundry开放于1994年,是Thomas Keller经营的一家三星米其林餐厅,凭借着精致的法式菜系,餐厅在20多年来一直备受赞誉,成为烹饪文化的引领者。该项目首次对历史性的场地进行了彻底的翻新,既有的使用空间被扩大至原来的两倍,同时还为Keller和他的团队提供了世界级的烹饪及工作环境。新增的厨房容纳了餐厅的附加功能,包括肉食店、农产品加工站以及可存储15000瓶酒的藏酒室。
Snøhetta, in collaboration with Chef Thomas Keller and Envelope A+D, has completed a new kitchen and courtyard renovation at The French Laundry in Yountville, California. Opened in 1994, Thomas Keller’s three-starred Michelin restaurant has been highly regarded as a mecca for fine French cuisine at the forefront of culinary culture over 20 years. The design is the first major overhaul to the historic site in over two decades and doubles the size of the existing landscape for guests while providing a world-class working environment for Keller and his team to innovate their craft and service. A new kitchen annex houses the French Laundry’s support functions, including the butchery, produce breakdown, and wine collection, storing up to 15,000 bottles.
▼餐厅外观,exterior view ©Michael Grimm
在设计之初,设计师与主厨Keller及其团队共同对厨房的布局进行了编排。考虑到Keller的菜品所呈现的韵味、文化、节奏和精确度,方案最终打造出了一间世界领先的餐厅厨房。The French Laundry餐厅有着长期教育和培养员工的文化,Snøhetta的方案在优化餐厅效率的同时,更为在餐厅工作的厨师们提供了富有价值的、能够不断激发灵感的烹饪舞台。
To begin the design process, the designers spent time with Chef Keller’s team, observing the complex choreography of the kitchen. Through the rhythm, culture, pace, and precision of his work, Chef Keller cultivates an environment for his team to excel at creating one of the most esteemed kitchens in the world. The French Laundry has long been recognized for the culture of education and mentorship it provides its staff, and Snøhetta’s design not only optimizes efficiency but also fosters a meaningful environment for the chefs who work there, setting a stage for cuisine that ignites the senses.
▼客人们在进入餐厅后首先将会穿越一系列花园,arriving at The French Laundry, guests now begin their experience through a sequence of new garden spaces ©Michael Grimm
▼宽敞的户外草坪提供了灵活的场地,a broad, open lawn provides flexibility for events held periodically at the restaurant ©Michael Grimm
餐厅的新建筑有着简洁的几何造型,兼具了现代感与怀旧感,呈现出贴近于土地的建筑形式。厨房和附加空间的屋顶低矮而倾斜,呼应了其内部的实用功能。在屋檐与侧墙相接的拐角处,厨房的部分体量被覆盖以炭化的木材。烧焦的饰面带来亲近温和的质感,与富有现代气息的热熔玻璃共同包覆在建筑的转角位置。走近了看,热熔玻璃立面呈现出弯曲的纹理,与厨师们双手的动作形成呼应。
The new architecture at The French Laundry is shaped by simple geometries that are both modern and reminiscent of agrarian architectural forms. The pitched, low-slung roofs of the kitchen and annex allude to their utilitarian function. Flush at the corners where the eaves of the roof meet the siding, the kitchen’s streamlined body is partly clad in charred wood. The familiarity and warmth of the burned finish juxtaposes the more contemporary fritted glass that wraps around the corner of the building. Up close, the frit reveals a dense composition of layered, swooping curves, evocative of the motions of chefs’ hands at work.
▼在通往餐厅的途中,客人们可以透过条形窗户瞥见厨房内部,on the way to the dining room, guests are greeted by the glow of the kitchen at work, visible through the ribbon window ©Michael Grimm
▼热熔玻璃立面的纹理与厨师们双手的动作形成呼应,the frit reveals a dense composition of layered, swooping curves, evocative of the motions of chefs’ hands at work ©Michael Grimm
▼立面细部,detail ©Michael Grimm
这座面积为2000平方英尺的厨房是一个一体化的连续空间,为厨师们提供了舒适而明亮的工作环境。扩建后的可用面积增加了25%,其严谨的布局使所有的工作台之间形成了直接的视觉关联。曲线形的厨房天花以带有精致褶皱纹理的石膏纤维板构成,宛如餐桌上轻轻铺展开的台布。连续的拱顶在容纳功能构件的同时也为室内带来了宽阔的天窗。天花板的凹面还能够优化室内空间的声学效果,通过抑制声音的反射来提高人声的辨识度,从而改善沟通和交流的效率。在拱顶最高处的天窗下方是特别定制的递餐桌,这里摆放着用于展示菜品的镶金餐具,是介于后台厨师和前场服务人员之间的连接区域。主厨Keller会在这里与他的团队进行冷静沟通,免于受到嘈杂的厨房环境的干扰。这几张桌子在厨房和餐厅之间起到了良好的调和作用。
The 2,000 SF kitchen provides a comfortable, light-filled working space for the chefs that is configured as a single, continuous space. With 25% more working space than the previous kitchen, the expansion is meticulously organized and allows direct visual connections between all stations. The curved form of the kitchen ceiling evokes a tablecloth being gently unfurled across a table, patterned with delicate wrinkles in the gypsum fiber-reinforced panels. These sweeping vaults conceal the ceiling’s functional elements while also revealing long skylights that food the kitchen with natural light. The concave ceiling also enhances the acoustics within the space, controlling and dampening sound reflectivity to improve communication and speech intelligibility. Located beneath the skylights at the highest point of the curve are custom-designed pass tables where dishes are plated for presentation and the handoff between back-of-house chefs and front-of-house servers takes place. Here, Chef Keller can share a calm conversation with his team amidst the commotion and bustle of the kitchen. The tables provide a mediating space between the kitchen and the dining room.
▼厨房连续的拱顶在容纳功能构件的同时也为室内带来了宽阔的天窗,the sweeping vaults of the kitchen ceiling reveal long skylights that food the kitchen with natural light ©Michael Grimm
▼在拱顶最高处的天窗下方是特别定制的递餐桌,located beneath the skylights at the highest point of the curve are custom-designed pass tables ©Michael Grimm
▼天花板细部,ceiling detail ©Michael Grimm
▼工作区域采用了性能优越的材料,the design introduces materials with better performance characteristics ©Michael Grimm
客人们在进入餐厅后首先将会穿越一系列花园。到达路径呈现出一系列概念化的空间界线,每一个角落皆被赋予精致的细节。新增的停车空间将来访者引向明亮而开放的庭院,沿着玄武岩围墙排列的日本枫树更为庭院带来荫蔽。饱经风霜的石墙包围着花园,同时框选出两处关键的风景:餐厅标志性的蓝色大门以及新建的厨房。客人们沿着青石铺设的小路穿越入口大门,走进花园的心脏地带。随即映入眼帘的是繁茂而整齐的观赏花园,使人回忆起餐厅原有花园的样貌。宽敞的户外草坪为餐厅的定期活动提供了灵活的场地,一些安静的角落分散地深入内部庭院,可用作户外用餐空间,或作为就餐前后的休息区域。在通往餐厅的途中,客人们还可以透过厨房玻璃立面上的条形窗户瞥见厨师们工作的身影。这些精心排布的停留空间带来了独特的听觉、视觉和触觉质感,使客人们在空间的变换中体验到层出不穷的新意。
Arriving at The French Laundry, guests now begin their experience through a sequence of new garden spaces. Conceptualized as a series of thresholds, each moment in the arrival sequence has been treated with sensitive attention to detail. A new vehicular drop-off area welcomes visitors in a bright, open court, shaded by a grove of Japanese maples that line a basalt garden wall. This intimate, weathered stone wall encloses the garden while framing two key views that orient guests to both The French Laundry’s iconic blue door and the new Kitchen. Visitors follow a bluestone path through the entry portal into the heart of the garden. Crossing over this first threshold reveals another realm: a lush, highly-manicured ornamental garden reminiscent of the history of The French Laundry’s previous garden. A broad, open lawn provides flexibility for events held periodically at the restaurant. Tucked away into hushed corners of the interior courtyard are discrete zones for gathering that can be used for outdoor dining or seating before and after meals. On the way to the dining room, guests are greeted by the glow of the kitchen at work, visible through the ribbon window of the new kitchen’s fritted glass walls. These carefully sequenced moments for pause are intimate compositions of unique acoustic, color and tactile qualities, providing the visitor with a continuing sense of discovery as they move from space to space.
▼沿着玄武岩围墙排列的日本枫树为庭院带来荫蔽,a bright, open court is shaded by a grove of Japanese maples that line a basalt garden wall ©Michael Grimm
▼一些安静的角落分散地深入内部庭院,tucked away into hushed corners of the interior courtyard are discrete zones for gathering ©Michael Grimm
▼餐厅标志性的蓝色大门,The French Laundry’s iconic blue door ©Michael Grimm
The French Laundry餐厅在全球烹饪和餐厅文化中有着巨大影响力,要归功于其训练有素且不断进步的厨师团队,他们中的许多人已经开始探索自己独有的烹饪风格,甚至已经成为世界顶级餐厅的领军人物。对此,Keller的下一个目标是打造一个功能更加健全的空间,用以进行更多试验性的工作,为顾客带来更加丰富完善的体验。
The French Laundry’s influence on global culinary and restaurant culture is in part due to the ongoing success of its expertly trained staff, many of whom have gone on to explore their own culinary ambitions and today head some of the world’s top-ranked restaurants. The creation of a thoughtful space for experimentation and collaboration along with a re-envisioned guest experience is Keller’s next step in preserving that legacy.
▼扩建部分为餐厅提供了额外的附加功能,the new Annex houses The French Laundry’s support functions ©Michael Grimm
▼玄武岩石墙框出花园风景,the stone wall encloses the garden while framing the key views ©Michael Grimm
▼场地平面图,site plan
▼厨房平面图,kitchen plan
▼扩建部分平面图,annex plan
▼定制递餐桌平面图,plan of the custom pass table
▼定制递餐桌立面图,elevation of the custom pass table
{{item.text_origin}}


