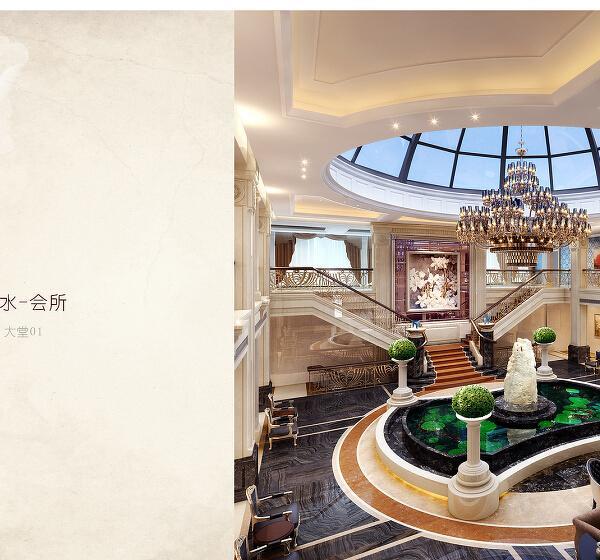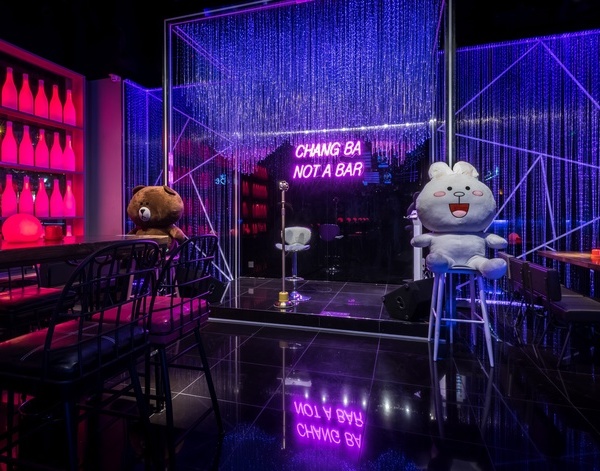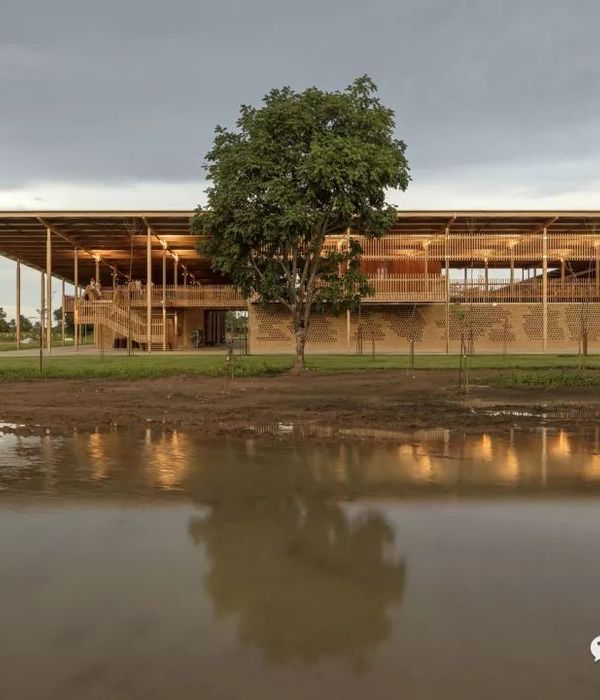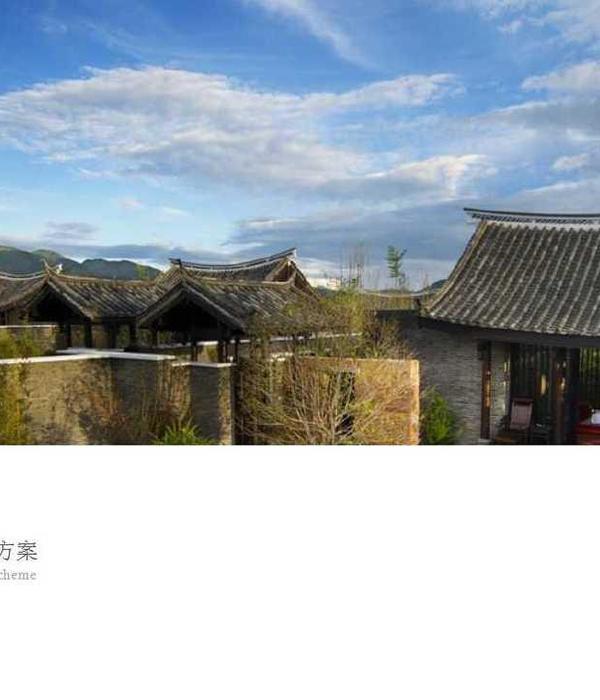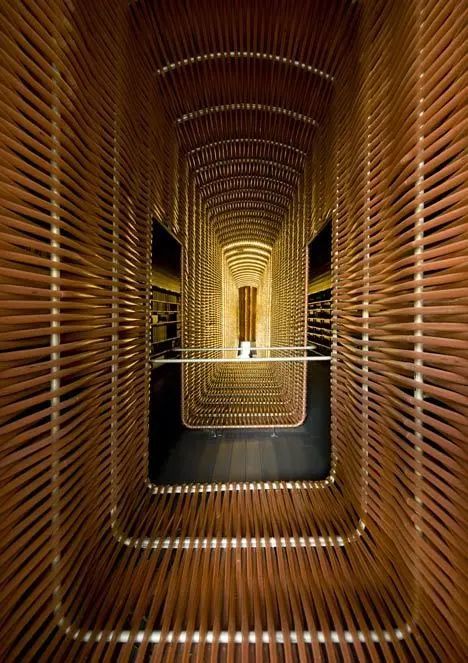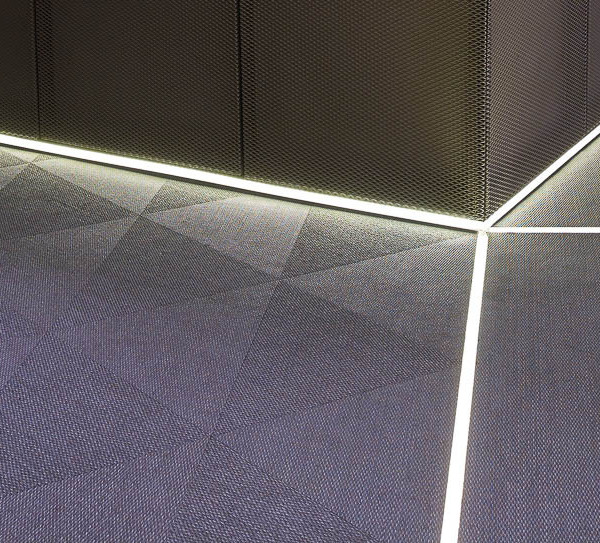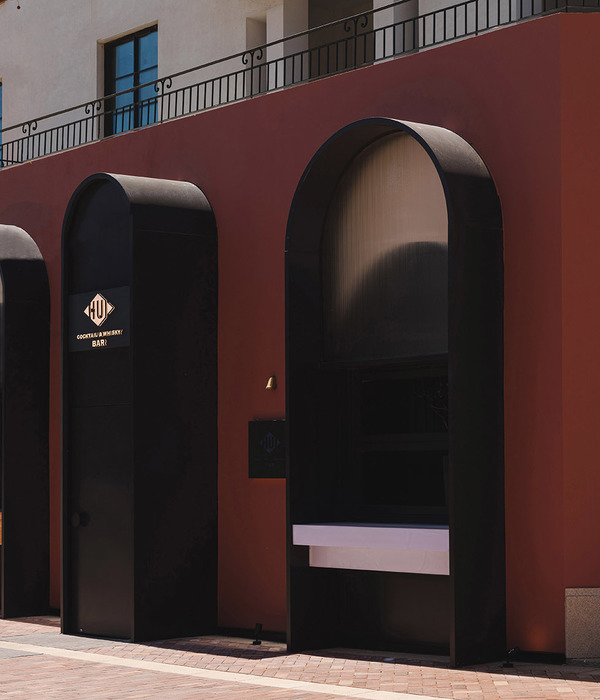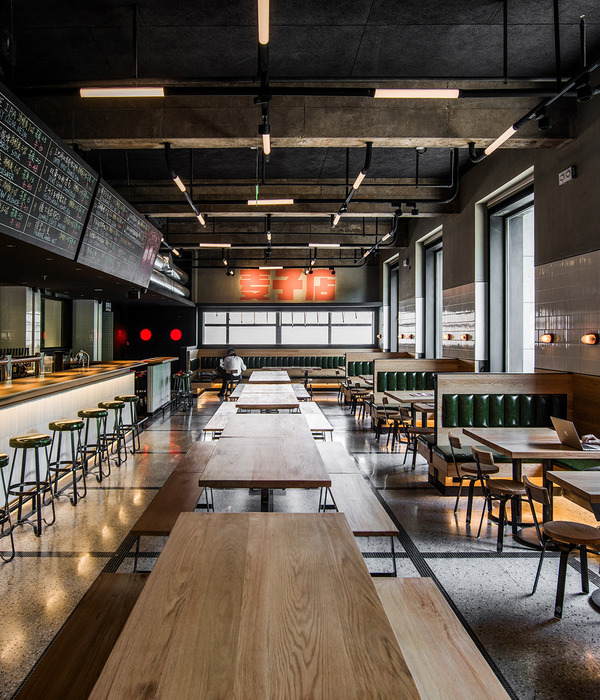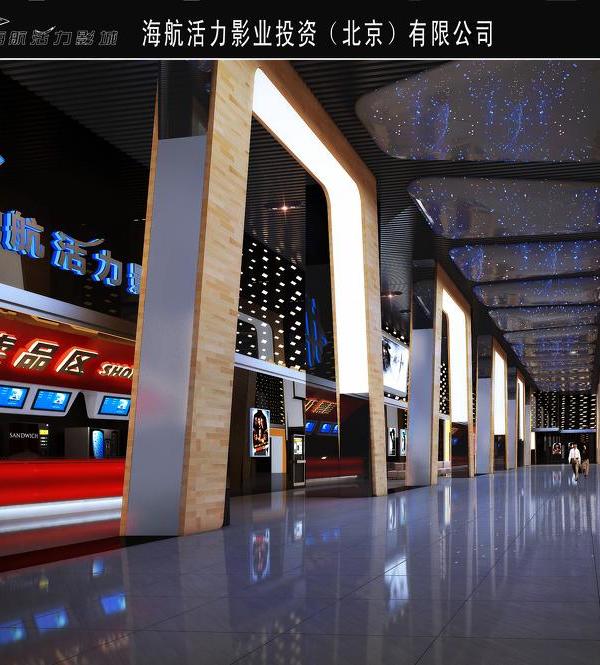cafe · MELBOURNE是一间纯正的澳式Brunch店, 项目坐落在成都市区府南河边的恬静街角。临街带院落的铺面对主理人来说是可遇不可求的。我们也格外珍惜这一处美景,希望能以最合适设计将项目完美呈现。异形老屋的一层空间,100%不能推掉的隔墙,空间分散带来的局限性等,给设计带来了诸多挑战。我们需要更谨慎、合理、讨巧的梳理动线关系,以保证客人进入到室内后的能自在的通达各功能空间,同时设法带给空间趣味性、丰满的就餐情景感,进一步充盈室内的自然光线,并使用了更为舒适的自然通风。
cafe · MELBOURNE is an authentic Australian brunch restaurant located on a quiet street corner by the Funan River in downtown Chengdu. A storefront with a courtyard on the street is a rare find for the owner. We cherish the position and want to present the project with the most suitable design. This design faces many challenges: the one-story space of the special-shaped old house, the situation that we must not tear down the partition wall, the limitations caused by space dispersion, and so on. We have to be more cautious, reasonable, and skillful in sorting out the relationship of movement lines to ensure that the guests can freely access all functional spaces after entering the room. We also try to make a sense of interest and fullness of the dining scene into space. Further, to fill the indoor natural light, and use more comfortable natural ventilation.
▼项目概览,overall of the project © Grace高
WINDOW“窗” 临街开放式就餐区
cafe · MELBOURNE是一间真正意义上的“街角咖啡”,坐落河边的丁字路口街角,紧邻街道。我们将建筑门头打造的更加立体,大面的格子窗,可折叠开启的折叠门,将室内与街区完全交互有态度且融于街区环境。阳光透过玻璃格子窗、玻璃屋檐,自然光线被更好的引入到室内空间,有效的弥补原始老房层高矮的缺陷以及阴暗带来的压抑感。光线在室内交互穿插着,窗内有景,室内有光。
▼改造前,before renovation © Grace高
cafe · MELBOURNE is a real “corner cafe” located on the corner of a crossroads by the river, right next to the street. We hope the building overdoor be more three-dimensional, with large lattice windows and folding doors. So, which make the interior and the block interact better, and the interior blend into the block environment while having its attitude. The sunlight through the glass lattice windows and glass eaves, the natural light is better introduced into the interior space, effectively compensating for the short height of the original old house and the oppressive feeling brought by the darkness. The light intersperses in the interior, and there is beauty in the window and light inside the interiors.
▼改造后立面,storefront after renovation © Grace高
主理人Mike(同为双下巴主理人)希望通过项目空间给人自在,轻松的就餐感受。他不倡导市面上昙花一现的“网红”美学,不做作,不刻意,通过做好最重要的餐食口味,让客人们能享受每一份菜,每一杯咖啡,每一个畅聊或者思考的时刻。让cafe · MELBOURNE像邻家一般,成为让人经常都想着去坐坐的品质澳式brunch。
Mike, the owner (also the owner of “Double Chin”), hopes to give people a comfortable and relaxed dining experience through the project space. He does not advocate the fleeting “Netflix” aesthetics on the market and does not make a fuss about it. Make cafe – MELBOURNE like a neighbor and become a quality Australian brunch that people often want to come and stay with delicious foods .
▼真正意义上的“街角咖啡”, a real “corner cafe” located on the corner of a crossroads by the river © Grace高
▼户外露台就餐区,outdoor terrace © Grace高
DOOR&BAR“吧” 入户&吧台操作区
餐厅的入户处给客户的第一印象做好极为重要。通道空间因地制宜的被用作为吧台操作区/收银区,与大门的一字型布局,让客户进门后的第一视野看到专业的饮品制作区及收银区。我们通过优化利用通道空间的尺度,将各种餐饮专业设备的合理布局,尽可能的用好每一寸有限空间,自然光线的引入,温和的室内色调,醒目的菜单等恰到好处的给于了客户专业,健康,亲切的就餐第一感。
The first impression of the restaurant’s entrance to the customer is vitally important. The passage space is used as the bar operation area/cashier area according to the local conditions. The passage and I-shaped layout of the gate allows customers to see the professional beverage production area and cashier area the first sight after entering the door. We make the best use of every inch of limited space by optimizing the scale of the passage space and rationalizing the layout of various professional catering equipment. The introduction of natural light, gentle interior colors, and eye-catching menus give customers a professional, healthy, and friendly first impression of dining.
▼餐厅入户处,entrance © Grace高
▼吧台操作区/收银区, Counter operation area/cashier area © Grace高
▼由就餐区看街道,viewing the street from interior © Grace高
DINING“食” 就餐区A
将临街面幕墙的窗洞加大,受光面增加,使得临街室内就餐区域能更大范围引入充足的自然光线的同时,也增加与静谧街道的交互感。我们与项目主理人考虑将此区域提供给平时需要独立办公、微商务、学习的第三空间。一杯浓缩,一份文件,加上暖暖的阳光,外出工作也能是一件很享受的事情。
Enlarging the window holes of the street-facing curtain wall makes the surface of light increased. Thus, it introduces ample natural light to the indoor dining area on the street side to a greater extent. At the same time, it also increases the sense of interaction with the quiet streets. We considered with the project manager to provide this area as a third space for independent office, micro-business, and study. With a cup of espresso, a document, and warm sunshine, working outside can be enjoyable.
▼就餐区A入口,entrance of the dining area A © Grace高
▼临街面幕墙窗洞更大,受光面增加, The facade window hole is larger and the surface is increased © Grace高
▼就餐区A细部,details of the dining area A © Grace高
DINING&PARTY“食&聚” 就餐区B
内堂临院落的室内就餐区,更加休闲,适合家庭和朋友聚餐,闲谈的日常需求。空间视野从室内延伸至室外院落,拉长空间纵深尺度,也将室外小院儿美景带进室内,模糊室内外的空间界限。坐在每个座位的客人都可以感受到周围自然的气息,阳光的治愈,植物的朝气。即使是带小孩的客人也能很轻松的一眼关注到孩子的所处。在这里,我们能看见的不止有年轻的潮人,美食爱好者,还能见到最日常的父女/周围邻居老人家/出差商务办公等各种人群在此就餐,聊着他们的那些事。一间有人情味的餐厅不过如此。
▼就餐区B概览,overall of the dining area B © Grace高
▼由厨房橱窗看就餐区B,viewing the dining area B from the kitchen window © Grace高
▼由庭院看就餐区,viewing the dining area from the yards © Grace高
▼就餐区B细部,details of the dining area B © Grace高
The indoor dining area facing the courtyard is more casual, suitable for families and friends to dine together and chat. The space vision extends from indoor to outdoor courtyard, lengthening spatial depth scale. It also brings the beautiful courtyard scenery into the interior, blurring the line between indoor and outdoor spaces. Guests sitting at each seat can feel a natural atmosphere, the healing sunlight, and the vitality of plants around them. Even guests with children can immediately and easily see where their children are.
▼由就餐区看庭院,viewing the yards from the dining area © Grace高
▼座位区细部,details of the seating area © Grace高
YARD“院” 户外花园就餐区
成都人民有个普遍的爱好,那就是只要出太阳,都会忙里偷闲到户外坐坐,享受这一刻自然的小憩。我们的设计企图这里,足够自然,简单,生活化。选用了一颗大小合适的柚子树,作为整个迷你院落的视觉锤,每到开花结果的时候,都能在院子里闻到柚子独有的清香。自然的院落环境,郊游露营般的户外家具,也给这快节奏城市里的餐厅带来一丝度假感。
The people who live in Chengdu have a common hobby – as long as it is sunny, they will take a break from their busy schedule to sit outside and enjoy this moment. Our design attempt here is natural, simple, and lifelike enough. We chose a grapefruit tree of the right size as the visual hammer of the whole mini yard. And whenever it blossoms and bears fruit, people can smell the unique fragrance of grapefruit in the courtyard. The natural courtyard environment and the outdoor furniture give the restaurant a sense of vacation in this fast-paced city.
▼庭院,yards © Grace高
▼庭院细部,details of the yards © Grace高
▼院墙细部,detail of the wall © Grace高
VI“识” 品牌VI视觉
从平面视觉到空间视觉,我们追求项目表达的一致性,协调性,完美性。对客户及品牌本身,也是更完整的商业助力。美食的魅力,在于它能转换成一段美妙的记忆。无论味觉,还是视觉。能做出一间纯正且贴近成都在地生活方式的澳式早午餐餐厅,从开业就让客人把它视作邻居般的亲近,变作日后休闲&工作生活中不可缺少的聚点,这便是我们作为设计方能有幸参与这个项目的最佳成果。“我们不做网红店,只做实实在在的品质输出,至于流量带来的红利,网红效应,那都是自然而然的事。”这也是 cafe M.主理人Mike跟我们说过的经营理念。我们感谢足够信任并交付我们项目整体设计任务的甲方,使得项目最终能完美落地呈现。
▼过道,hallway © Grace高
▼卫生间细部,details of the restroom © Grace高
▼细部,details © Grace高
From graphic vision to spatial vision, we pursue consistency, coordination, and perfection of project expression. It is also a more comprehensive business help for both the client and the brand. We are grateful to the client for putting their trust in us to complete the entire project design task, which led to the final perfect completion of the project.
▼品牌VI视觉设计,VI design ©炘儒设计
▼平面图,plan ©炘儒设计
Location: Chengdu, China Project complete: July. 2021 Area: Interior:85m²,Outdoor:30m² Design in charge: Sherry蒋炘儒 Chief Designer & Team: 嘉璐,小哈,宜灵,无忧 Photographer:@Grace高
{{item.text_origin}}


