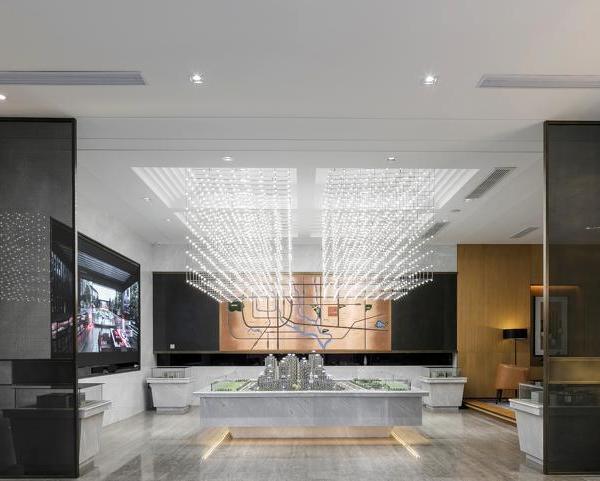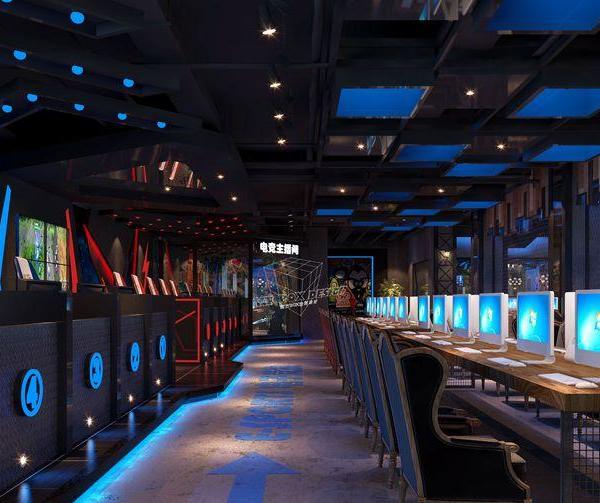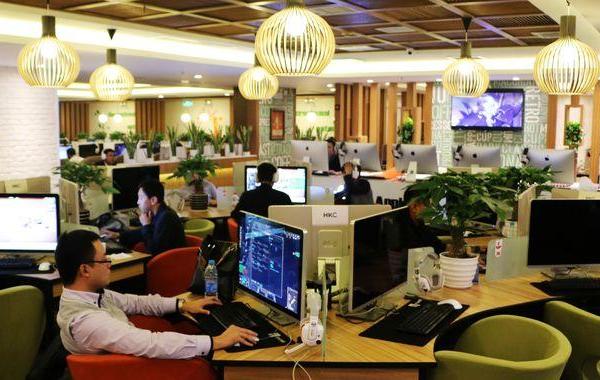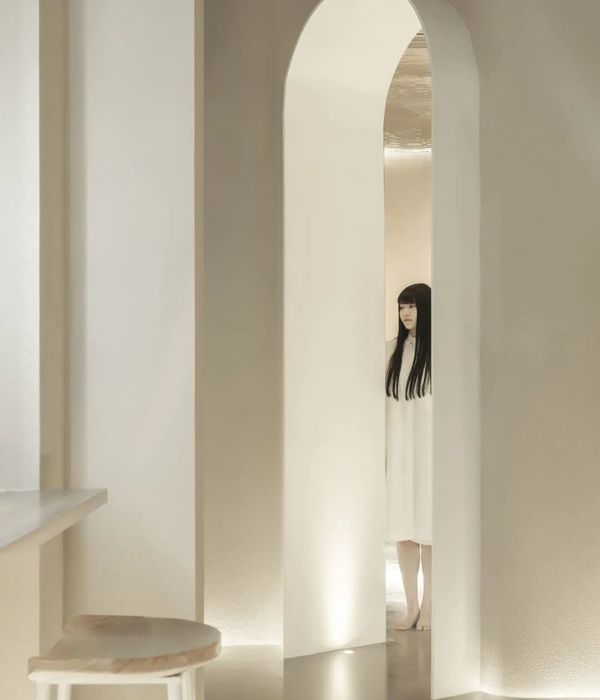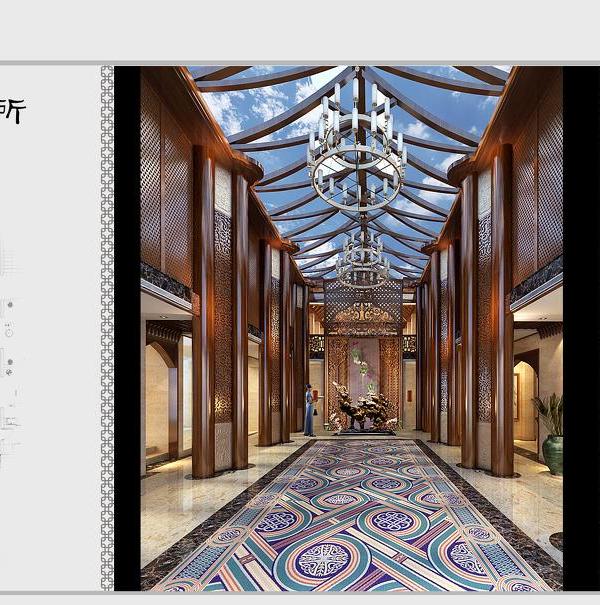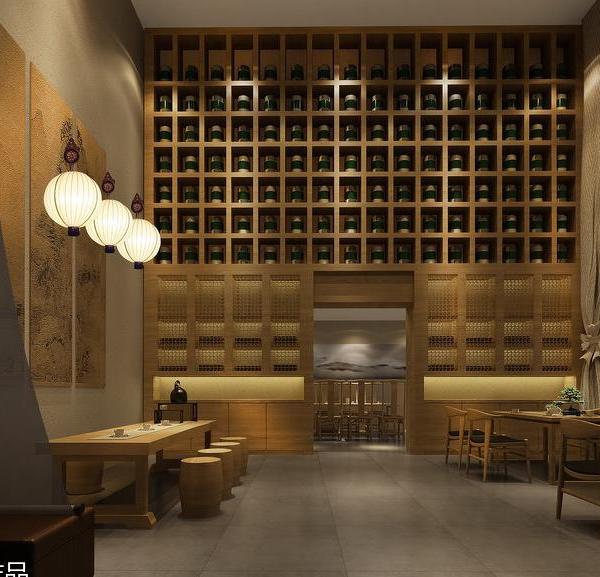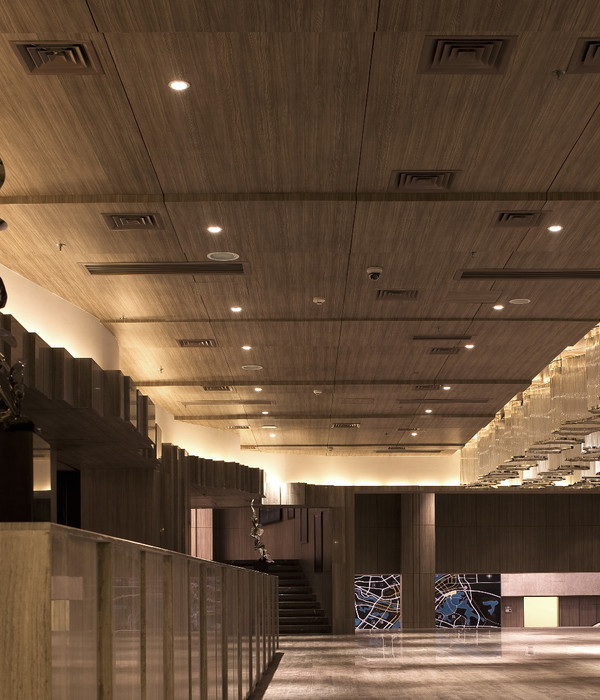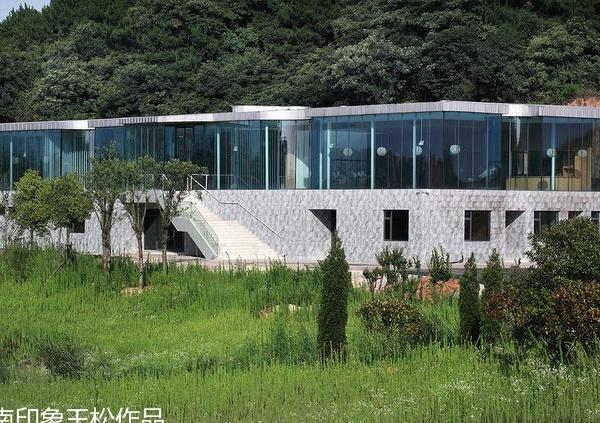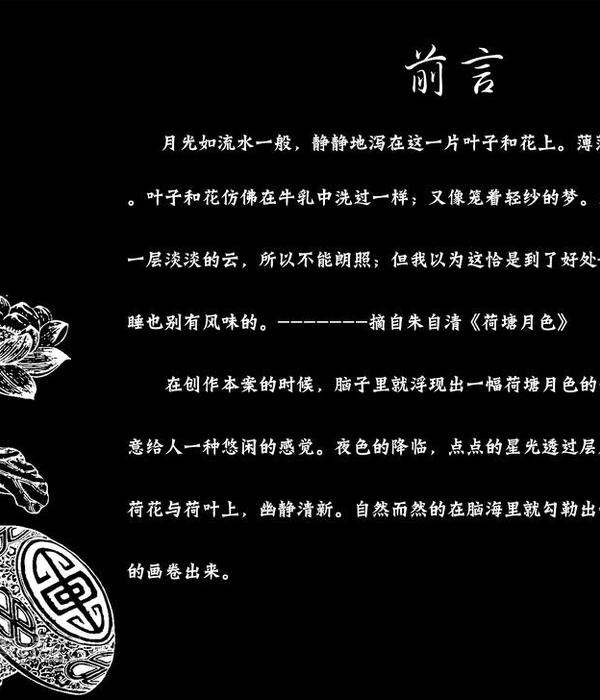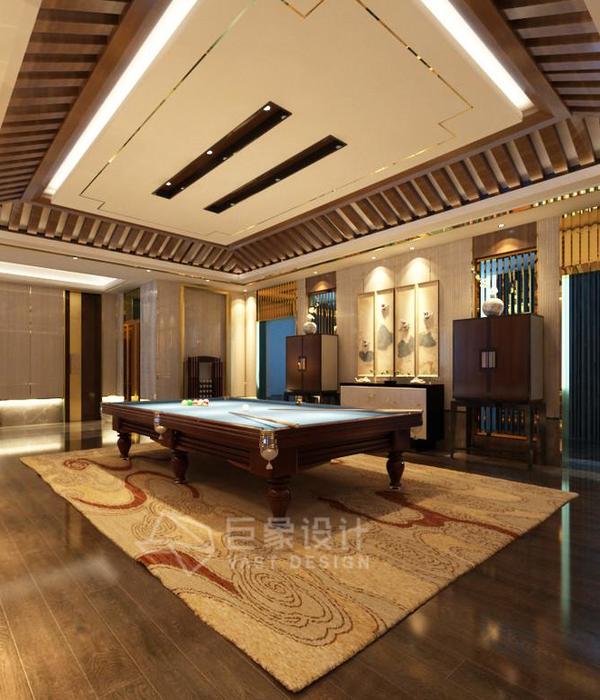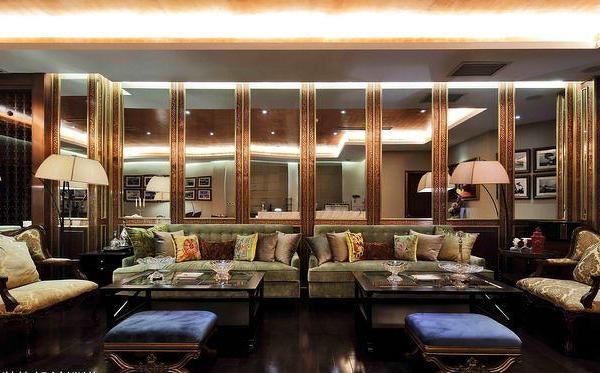架构师提供的文本描述。该大厦位于河北省,是一座私人会所,接待主人来访的贵宾。
Text description provided by the architects. Located in the Hebei Province, the building serves as a private clubhouse to host the owner’s VIP guests during their visits.
© YANG Chao Ying
杨潮营
当建筑物的外壳和核心已经完工时,越界进入了这个项目。这项干预行动必须考虑到一些限制因素,如天花板高度低、刚性柱栅和标准的酒店规划布局,两边都是中央深色走廊和房间。
Crossboundaries stepped into the project when the shell and core of the building already had been completed. The intervention had to consider limitations such as low ceiling heights, rigid column grid and a standard hotel plan layout with a central dark corridor and rooms on the sides.
Exploded Axonometry
爆炸轴测
该节目包括一家餐厅、11间私人餐厅、KTV、17间标准酒店客房、酒吧、SPA、休息区、10间套房、办公室、会议室和董事长办公室。
The program includes a restaurant, 11 private dining rooms, KTV, 17 standard hotel rooms, bar, SPA, resting areas, 10 suites, offices, meeting rooms and the chairman office.
© YANG Chao Ying
杨潮营
为了创造一种空间体验,从一个人进入建筑物,设计理念集中在一个连续的,中心的“路径”,吸收游客,并引导他到不同的兴奋和俱乐部的房间。
To create a spatial experience from the moment one enters the building, the design concept concentrates on a continuous, central "path” that absorbs the visitor and channels him to the different excitements and rooms of the club.
Corridor Activities
走廊活动
为了实现这一目标,对前长方体走廊进行了调整,使墙壁略有倾斜。根据活动的需要,还进行了进一步的修改,如降低或提高上限。对走廊进行了改造,以扩大其先前的容量和功能。
In order to achieve this, the former cuboid corridor was adjusted so that walls are slightly angled. Depending on the needs of the activities, further modification such as lowering or lifting the ceiling is implemented. The corridor is reshaped to expand its previous volume and functionality.
© YANG Chao Ying
杨潮营
开放式餐厅、大堂、休息区和一间会议室等功能作为连续顺序的一部分整合到走廊中。这改变了酒店内部传统的空间布局,在那里,不同的社会活动是支离破碎的。
Functions such as an open restaurant, lobby, resting areas and one meeting room are integrated into the corridor as part of a continuous sequence. This changes the traditional spatial arrangement within hotels, where different social activities are fragmented.
Perspective section through corridor
透视段穿越走廊
材料光的作用进一步增强了“路径”的连续性。灯光跟随倾斜的天花板和倾斜的墙壁,改变了走廊的动态。整个天花板和墙壁是一个穿孔的钢表面,而地板是由同样的钢颜色编织乙烯基。
This sense of continuity of the “path” is further enhanced by the play of light of materials. Lights follow the slanted ceiling and angled wall, changing the dynamics of the corridor. Throughout the ceiling and wall is a perforated steel surface while the floor is covered by woven vinyl of the same steel color.
© YANG Chao Ying
杨潮营
圆滑的钢色走廊呈现出一种机器美学的立体感.然而,在金属镶板的后面是不同颜色的墙壁。这些颜色代表着不同的情感,通过穿孔巧妙地表达了多样性和阴谋,激发了参观者对墙后未知事物的兴趣。
The sleek, steel-colored corridor presents an immediate coolness of a machine aesthetic. Yet behind the metal paneling are walls painted in different colors. Representing different emotions, these colors subtly speak variety and intrigue through the perforation, arousing visitors’ interest of the unknown behind the walls.
2nd floor-color studies
二楼-颜色研究
金属表面可以进一步整合不同的艺术作品,并提高游客的体验。它的内容顺序是从底层的基本原始形态开始的知识的演变,从哲学到政治在上层的演变。
The metal surface allows further for the integration of diverse art pieces and enhances the visitor’s experience. Its content sequence starts with the evolution of knowledge from the basic primitive forms on the ground floor philosophy and politics on the upper level.
© YANG Chao Ying
杨潮营
{{item.text_origin}}

