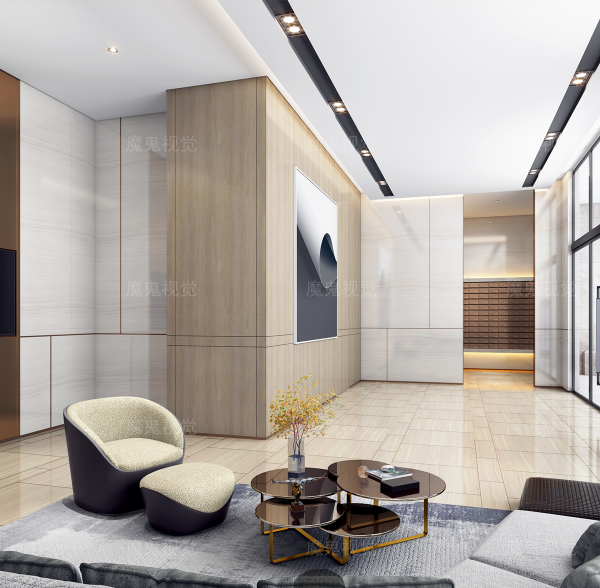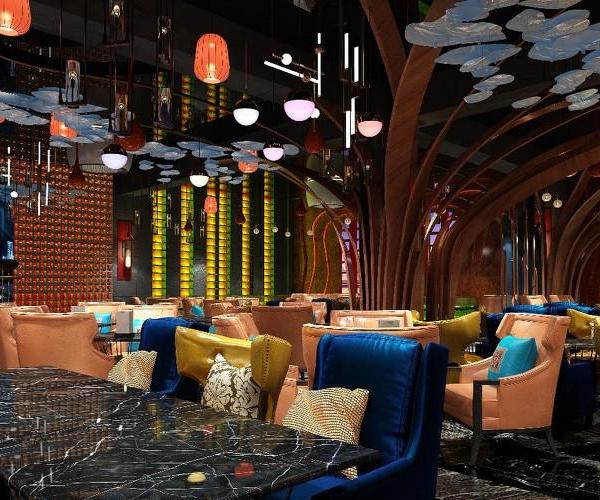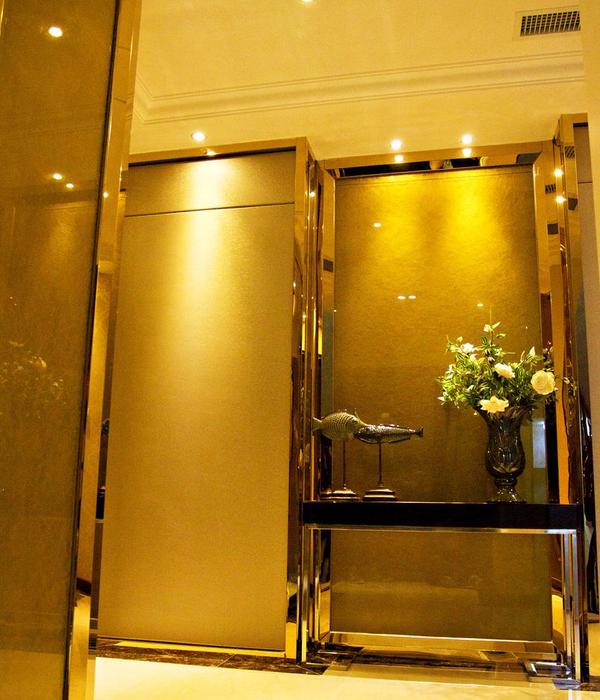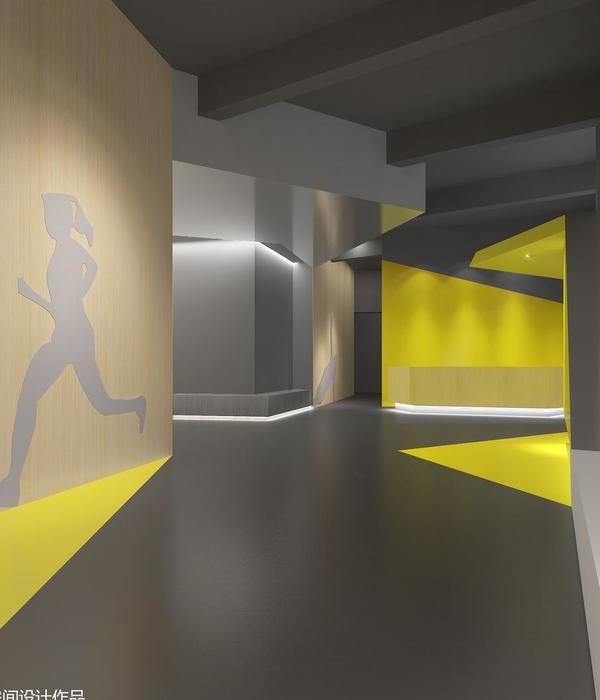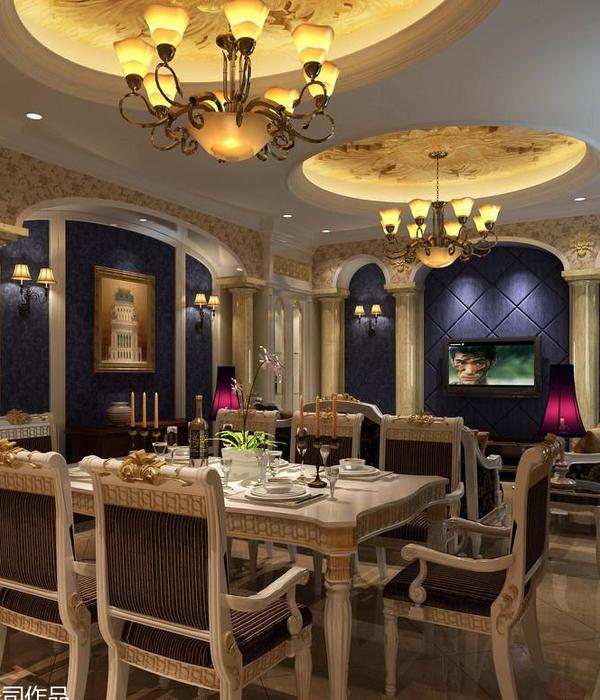7 公里长的活力环有效缝合了城市和水岸,让都市生活徜徉于生态之间,是城市生态更新和线性生态基础设施引领都市活力再生及区域赋能的又一典范。
▼项目概览,overall of the project© 张超
相城活力环 The Energy Ring of Xiangcheng
活力环位于江苏省苏州市相城区,一个以阳澄湖闻名于世的水泽之乡。它全长 7 公里,设计面积约 21 公顷,北至袁富庄路,南沿华元路,西临广济北路,东至宣公路,在纵横水网中构建起一个连续的生态碧道,并有效串联区域内的热点公共服务设施及众多旅游景点。通过对区域内开放空间的系统体检,用城市针灸的理念打通慢行系统断点,并将慢行廊道编织成环。设计在关键节点空间赋能,用场景营造的方式赋予线性空间多元化的城市生活功能,从而有效激活了都市活力和带动周边产业健康发展。
The energy ring is at Xiangcheng District, Suzhou City, Jiangsu Province, a place famous for its Yangcheng lake. It has the total length of 7 kilometers, design area about 21 hectares, north to YuanFuzhuang road, south along Huayuan road, west of Guangji north road, east to xuangong road. It builds a continuous ecological greenway in the criss-crossed water network, and effectively connected the regional popular infrastructure with numerous tourist attractions. With the system checkup of the regional open space, using the concept of city acupuncture to connect the breakpoints of the city pedestrian system, the energy ring is weaved into a loop. Key nodes along the linear corridor are subtly designed to diversify urban outdoor leisure function, thereby successfully activating urban dynamic and promoting peripheral industries.
▼活力环南段向西鸟瞰: 镜之桥连接三个岛及万人广场,Aerial view of the energy ring south section facing west © 张超
▼活力环东北段向北鸟瞰:花之丘,Aerial view of the energy ring northeast section facing north © 张超
▼活力环南岸向北鸟瞰:丝绸为灵感的卧虹桥延续现状红色步行桥的肌理,Aerial view of the energy ring south section facing north © 张超
▼活力环东段向北鸟瞰:驳岸的生态修复形成天然的露营地,Aerial view of the energy ring east section facing north © 张超
项目源起 Project origin
苏州相城元和高新区处于苏州北站通往姑苏古城的必经之路,区域内绿野环城,水网密布,公园景区众多。以现代服务业作为其产业发展的方向面临一个亟需解决的城市痛点:公共空间人的参与和都市活力的缺失。以相之门,活力东岛,活力西岛,万人广场为核心的城市开放空间人迹寥寥,岛上建筑大量闲置。区域内居住人口众多,却缺乏高质量的户外休闲空间,滨水空间可达性差,生态退化。城市慢行空间在道路交叉口、河流桥梁等处断开,且缺乏足够的服务设施。
Suzhou Xiangcheng Yuanhe High-tech zone are located on the right path from Suzhou north station to the GuSu ancient city. The region is surrounded by plants, dense water network, and with numerous parks and scenic spots. Taking modern service industry as its direction of industrial development is facing an urgent urban pain point: the lost of urban dynamic and participation at public space. The urban open space centered on the gates of the Xiangcheng, Vibrant East Island, Vibrant West Island, and Ten Thousand People Square is sparsely populated, and a large number of buildings on the island are idle. The region has numerous resident population, but with low-quality outdoor open space, poor accessibility of waterfront and serious ecological degradation. The urban pedestrian system is often broken off at road intersections or bridge abutment, lacking adequate service facilities.
▼构成分析图,Structural Analysis Diagram © 启迪设计三朋工作室
7 公里长的活力主环作为对城市空间痛点的有效应对,策略性地串联起苏州第二工人文化宫、体育公园、苏州第二图书馆、活力西岛、万人广场、活力东岛、苏城外国语学校、相城实验中学、小外滩等众多城市重点设施。同时为远期规划预留了一个弹性发展的框架,未来的延展带可连接书香公园、虎丘湿地公园、陆慕老街、荷塘月色湿地公园、苏州中国花卉植物园、御窑金砖博物馆等城市热点,从而构建全域性的活力碧道系统。
The energy ring is an effective solution to the urban space problem, strategically connecting key urban facilities such as Suzhou Second Workers’ Cultural Palace, Sports Park, Suzhou Second Library, Vibrant West Island, Ten Thousand People Square, Vibrant East Island, Suzhou Foreign Languages School, Xiangcheng Experimental Middle School and the Little Bund. Meanwhile, it prepares a flexible development framework for a long-term planning. In the future, the ring could be further extended to connect Shuxiang park, Tiger Hill wetland park, Lu-mu old street, Hetangmoonlitwetland park, Suzhou china flower botanical garden, Suzhou Museum of Imperial Kiln Brick and other urban hot spots, so as to build a regional vitality greenway system.
▼总体规划图,Master Plan © 启迪设计三朋工作室
设计策略 Design Strategy
基于对项目多次现场踏勘和深刻理解,设计希望用逻辑清晰又自洽的方式解决场地空间的复杂要求,因而制定以下几点设计策略:
(1)开放空间体检:检验每一段线性空间的连接性需求和功能需求,以增强活力环的可达性和匹配周边使用人群的户外休闲需求;
(2)城市针灸:精准定位慢行系统中的断点和堵点,从而进行连接或疏通。在水陆并行的苏州典型城市空间肌理中针对性设计了五座人行景观桥,并优化更新十一处桥下灰空间;
(3)节点空间赋能:在活力环关键点位并有现状宽度条件的节点做场景化空间营造,融入人的多元活动体验,有条件的拓展为城市口袋公园,本案精心设计了镜之桥,云之亭,光之环,花之丘,竹之影,风之窗六大空间节点;
(4)低介入手法进行生态更新,最小化生态扰动,最大程度利用现状基础条件及设施,降低工程总量与碳排放。
▼在地文脉创新传承,Local Context © 启迪设计三朋工作室
Based on multiple site visits and deep understanding of the site, our design aims to use clear logic but self-consistent solution to solve complicated demand for open space, therefore drafting a few design strategies below.Open space checkup: Testing each linear segment’s need for connection and outdoor function, in order to increase the Energy ring’s accessibility and match the outdoor leisure requirement of surrounding communities.City acupuncture: Precisely positioning the pedestrian walkway’s breakpoints in order to connect or dredge, in the typical urban spatial texture of Suzhou’s parallel waterways with roads, five pedestrian bridges are specifically designed, and eleven left-over gray areas underneath bridges are upgraded.Node space empowerment: In the key spots along the energy ring, outdoor leisure programming is enriched to diversify immersive experience of visitors. They can be embraced as city pocket parks in some cases. Six key scenic spots are delicately designed: the cloud pavilion, the light ring, the flower mound, the bamboo shadow, the wind window and the mirror bridge.The energy ring in essence is an urban ecological renewal project based on a few Low Impact Development (LID) techniques so as to minimize site disturbance and make the most of existing resources, therefore reducing the total amount of carbon emission.
▼镜之桥,The Mirror Bridge © 张超
▼云之亭,The Cloud Pavilion © 张超
▼花之丘:鸟笼状观景亭让使用者产生沉浸式的自然体验,The Flower Mound © 张超
▼风之窗:相之门中轴线上的休闲空间,风铃的装置让人与自然产生互动,The Wind Window © 启迪设计三朋工作室
▼竹之影:以半透明的亚克力板为纸,以竹影为墨谱写现代苏州画卷,The Bamboo Shadow © 启迪设计三朋工作室
▼竹之影秋景:喜闻乐见的口袋公园,The Bamboo Shadow becomes a popular pocket park © 启迪设计三朋工作室
设计亮点 Design highlights
活力环的打造本质是基于城市开放空间的链接和生态更新,设计旨在四个维度对区域活力进行改善升级:
(1)健康能:连续闭合的 7 公里碧道系统提供给行人或骑行者一个风景优美的沉浸式自然环道,铺设材料采用透水混凝土,宽度 3-4 米。环中可漫游、跑步、骑行、看水、赏花、遛狗、放空,给众多慢行爱好者的群体健康充分赋能。
The nature of the energy ring is based on connecting urban open space and ecological renewal. The design is targeted on improving and upgrading regional vitality in four dimensions.
(1) Healthy energy: A continuous 7 kilometer greenway provides for walker and cyclists with a scenic and immersive natural environment. Walkway is paved with 3-4 meter wide permeable concrete. Along the ring users may walk, jog, ride, watch water, appreciate flower, run dogs or meditate, thus promoting public health.
▼补植的水杉和随处可见的生态草沟,Replanted Metasequoia and ubiquitous bioswales © 张超
▼现状桥下慢行系统的连接和灰空间的有效利用,Underpass gray area renovation © 张超
▼花田也是汪星人的乐园,Dogs enjoy the flower mound © 张超
(2)社区能:活力环为周边社区人群创造了多元化的场景和户外休闲功能。根据周边业态布局了教育科普、生态休闲、运动健康、科技互动的相关内容,极大地活化了社区。因地制宜产生的极限运动公园、花之丘、竹之影、疯草游戏已经升级为使用率非常高的社区口袋公园。
Community energy: The energy ring provides diverse scenes and outdoor leisure functions for the nearby communities. Based on the surrounding land use pattern, design layouts relevant outdoor programming such as science education, ecological leisure, sports health and technology interaction, significantly activating communities. The extreme sports park, the flower mound, the bamboo shadow and the crazy grass play area has upgraded to highly used community pocket parks.
▼现场保留的大苦楝成为广受欢迎的纳凉空间,The existing Melia azedarach is popular © 张超
▼疯草游戏区:周边社区儿童的集结地,Kids love the crazy grass play area © 张超
▼极限运动口袋公园,The extreme sports pocket park © 张超
(3)城市能:未来公园城市的产业发展路径是从产-人-城到城-人-产的逻辑转变,先营造人才理想的城市形态,聚集人气,然后进一步带动企业入驻。活力环优化了城市空间形态,引导人在其中的积极活动,从而增强了城市吸引力和活力。
Urban energy: Future park city’s industry development path is a logical transformation from industry – people – urban to urban – people – industry. Firstly constructing ideal urban space for talents, then gathering popularity, and further bringing company to settle is a forward-looking strategy. The Energy ring improves form of urban space and makes people active within it, thus increasing the city’s attraction and dynamic.
▼景观桥,bridge© 张超
(4)生态能:活力环构建的带状空间也成为动植物的生态廊道,通过对现状植物和地形的精心梳理、保留、修复或补植乡土树种,有效改善了地域的植物多样性和季相表达。全环结合海绵城市理念实现雨水综合利用,园路路侧设有生态草沟,低洼处设置雨水花园,结合地形营造,因势利导实现雨水蓄滞。对元和塘驳岸的生态修复采用间伐芦苇-疏浚清淤-杉木桩作基-生态浮岛构建-乡土水生植物补植-栖息地营造的系统修复策略,补植的再力花、黄菖蒲、千屈菜、水葱等植物群落不仅局部打开了观水视线,也为鱼类、鸟类的觅食或产卵提供更友好的小生境。
Bio-energy: The energy ring brings eco-corridor for local animals and plants. Biodiversity is effectively improved by preserving, restoring and replanting. Sponge city strategies are fully implemented with bio-swales along walkways, rain gardens set in low areas and infiltration basins to filtrate site runoff. The ecological restoration for Yuanhe river revetment utilizes systematic restoration approaches for habitat creation, providing a more friendly environment for fish and birds to foraging or laying eggs.
▼结合地形的雨水花园和风景中的活力环,Rain gardens and the energy ring set in the landscape © 张超
▼驳岸生态修复改造前&改造后对比,Before and after restoration of the river bank © 张超
▼滨水自然休闲,Waterfront natural recreation © 张超
▼改造后的生态亲水空间,Ecological riverfront seating area after transformation © 张超
景观构筑物,配套设施及标识系统
Site amenity
活力环室外家具和构筑物的立面采用泛白色系来营造整体风貌,白色符合我们对苏州古典和现代融合创新,优雅恬静的城市性格的感性认知。元和塘上漂浮的卧虹桥采用双曲面钢结构,“翩若惊鸿,婉若游龙”的造型灵感源自苏州的丝绸。新增设的两处驿站融合了洗手间,休闲观景和能量补给商业服务功能,着力打造消费新场景。
Facade of the outdoor furniture and facilities adopts a series of white color to build the holistic appearance. White conforms to our perception of Suzhou’s elegant and tranquil urban character, integrating the classics with modernity. The rainbow bridge floating on the Yuanhe river adopts a double curved steel structure. The shape that “Soars lightly like a startled swan, Gracefully like a dragon in flight” is inspired by silk of Suzhou. The two newly added shelters blend functions of toilets, sightseeing and energy supply commercial services, focusing on creating a new consumption scene.
▼田垄状的花间步道满足游客打卡拍照出片的需求又减少了对观赏草的踩踏,The ridged flower paths satisfy the need of visitors to take photos and reduce trampling of ornamental grass © 张超
▼导视系统,Way-finding system © 启迪设计三朋工作室
后记 Afterwords
在区域的尺度做城市生态更新设计有很大的难度。一是设计边界不明确且地上地下物情况复杂,需要根据现场条件灵活动态的不断调整;二是项目施工周期横跨疫情三年,施工的精度和材料细节用视频对话的方式很难完全控制。设计团队尽可能做到陪伴式沟通,和建设方及施工方形成良性有效的对话。随着活力环沿线的高品质线性空间不断呈现,人群不断涌入精心营造的多元化场景,作为设计师的价值感油然而生。
It is quite difficult to do urban ecological renewal design at the regional scale. First, the boundary of design is unclear and fixture on or under the ground is complex, so that design needs to be adjusted flexibly according to the existing conditions; Second, the construction period of the project spans COVID-19 epidemic for three years, and accuracy and material details of construction are difficult to be completely controlled by video chat. The design team communicated as much as possible in a companionate manner, forming an effective dialogue with the client and the construction party. With the continuous presentation of high-quality space along the energy ring, users rushing into the diversified scenes as designed, designers feel proud spontaneously.
▼镜之桥夜景,Night view of the mirror bridge © 启迪设计三朋工作室
▼活力环的导入增强了小外滩的夜游活力,The energy ring vitalizes the Small Bund night tour © 启迪设计三朋工作室
▼云之亭夜景,Night view of the cloud pavilion © 启迪设计三朋工作室
▼驿站设计 Shelter design © 启迪设计三朋工作室
项目名称:苏州元和高新区活力环设计
设计方:启迪设计集团北京分公司三朋工作室(SAMPLE DESIGN STUDIO)
完成年份:2022
设计团队:詹震、尹飞鹏、高进军、高峻岗、王欣、王幸大、刘韪、韩金卓、谭琼、于美慧、范佩洁、石晗、李喆、肖瑶、张欣欣、刘鑫
结构设计团队:启迪设计集团股份有限公司规划设计院市政所
项目地址:苏州市相城区
设计面积:景观面积 216898㎡
摄影版权:启迪设计集团股份有限公司
客户:苏州市相城区人民政府元和街道
Project Name:Design Of The Energy Ring,YUANHE High Tech Zone,SUZHOU
Design Firm:TUS-DESIGN GROUP, BEIJING BRANCH, SAMPLE DESIGN STUDIO
Completion year:2022
Design team: Zhen Zhan, Feipeng Yin, Jinjun Gao, Jungang Gao, Xin Wang, Xingda Wang, Wei Liu,Jinzhuo Han, Qiong Tan, Meihui Yu, Peijie Fan,Han Shi, Zhe Li, Yao Xiao, Xinxin Zhang, Xin Liu
Structural Design Firm:TUS-DESIGNGroup Urban Planning Institute
Project Location:Xiang cheng District,Suzhou City
Design Area: 216898m²
Photographers:TUS-DESIGN GROUP Co.,Ltd
Client:YuanHe Street, Xiangcheng District People’s Government, Suzhou City
{{item.text_origin}}



