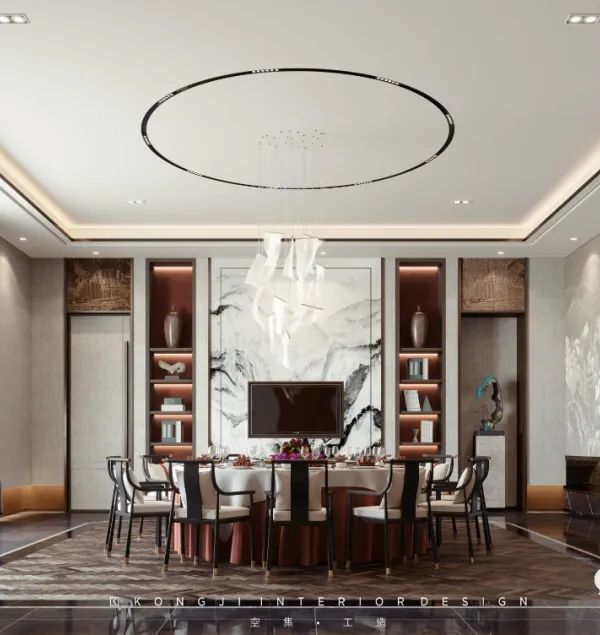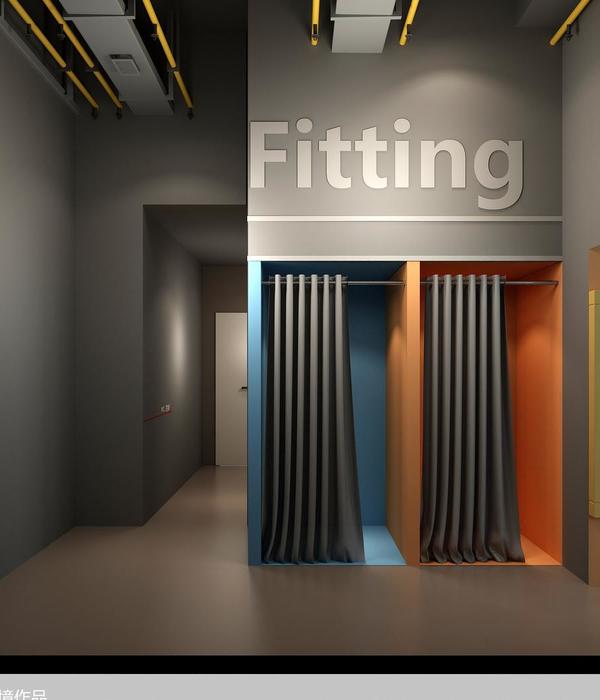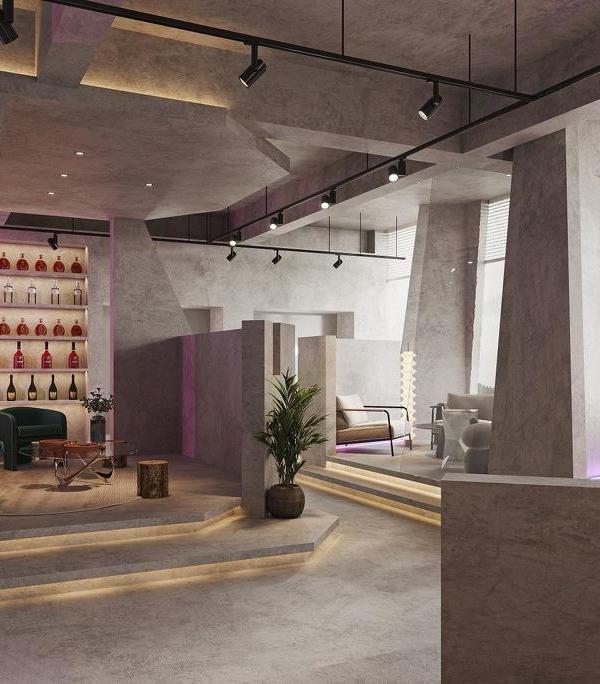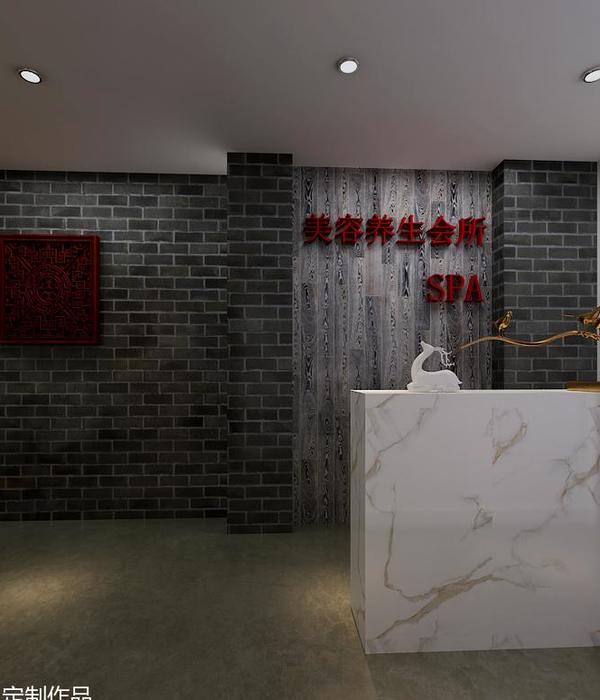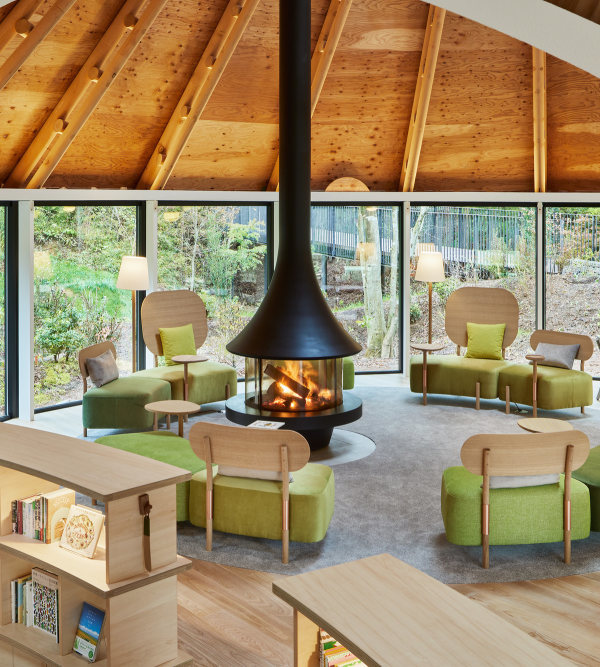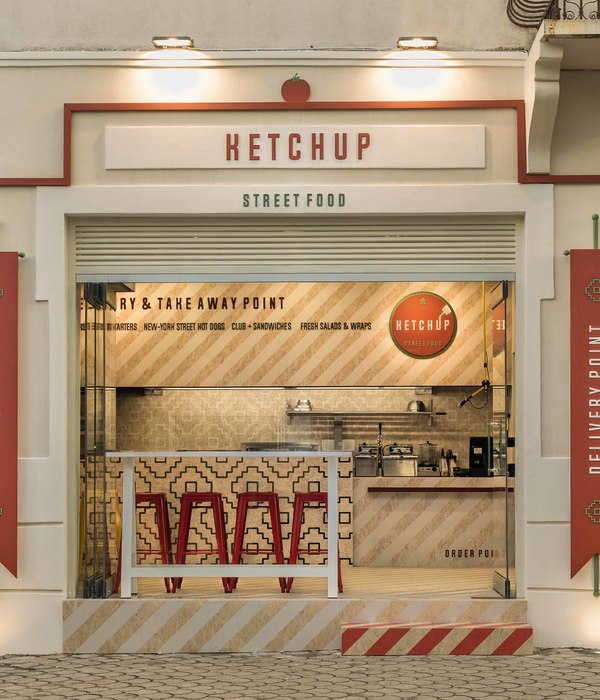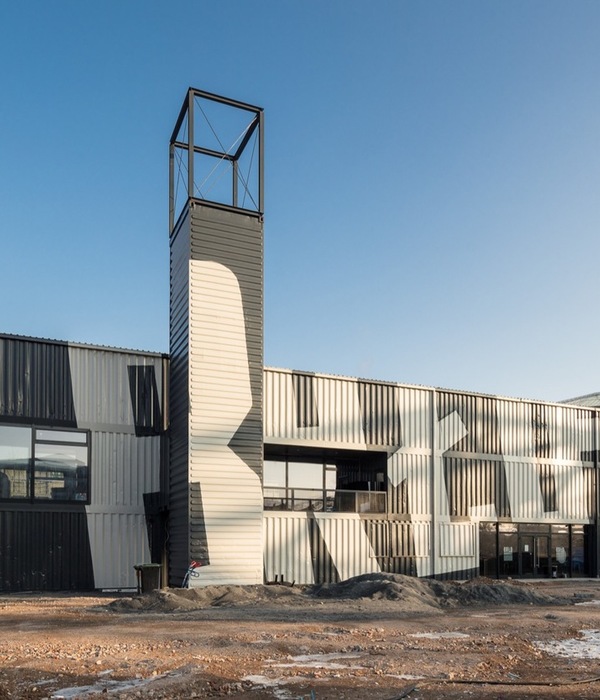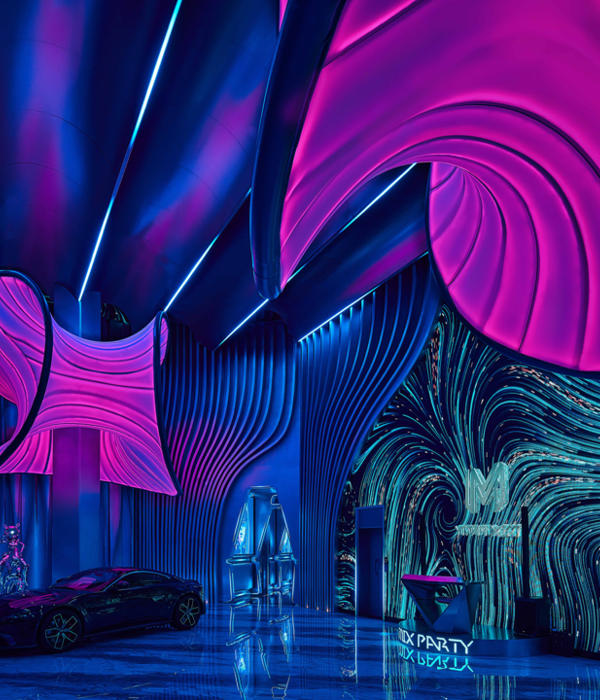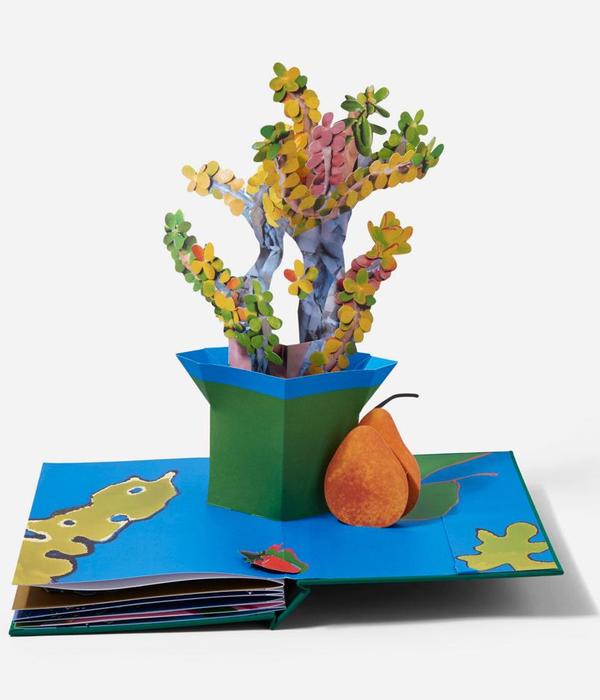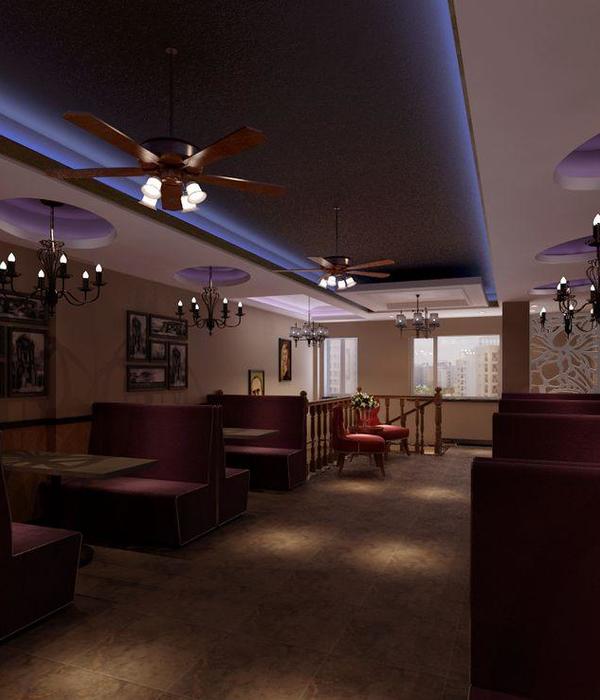随着上海黄浦江贯通工程东岸滨江公共空间沿线 22 公里范围内的 22 个望江驿的建成,在市民的日常使用与参与中获得了很好的反响,印证了公益化的服务驿站这样的新型城市基础设施对于提升城市公共空间品质、增强市民参与度的重要作用。
In the Project on Public Space Connection of both Banks of Huangpu River, 22 River View Service Stations have been constructed in the 22 km long riverside public space of the East Bank of Huangpu River. These stations have been widely praised in everyday use and visit, which proves that as new urban infrastructure, the public service stations play a crucial role in improving urban public space quality and participation of citizens.
▼项目概览 general view © 杨敏
为了更好地服务市民,浦东新区政府作出了在每个现有驿站约 1 公里的间距内各增加一个小型服务驿站“望江亭”的规划设想,让整个东岸滨江沿线的服务驿站间距缩短为约 500 米,并选定了在 2#至 5#望江驿之间先期实施 2#、3#和 4#三个望江亭作为试点。
▼位置示意,location plan© 致正建筑工作室
For better public service, the Municipality of Pudong New Area put forward the idea of building an additional River View Service Kiosk in about one kilometer spacing between every two service stations. In other words, there will be a service station or kiosk every 500 meters in the riverside of the East Bank of Huangpu River. Based on such an idea, the Municipality decided to build No.2 kiosk, No.3 kiosk, and No.4 kiosk as three experimental kiosks between No.2 and No.5 River View Service Station.
▼2#驿亭,No.2 kiosk© 杨敏
▼3#驿亭,No.3 kiosk© 杨敏
▼4#驿亭,No.4 kiosk© 杨敏
驿亭延续望江驿以公共卫生间和公共休息区为主的公共服务功能,同时缩小规模至占地 70 平米左右。我们选择了三隔间式的最小公共厕所,并由一条两端开敞的短走廊来串联,在一侧布置了洗手盆、工具间及自助贩卖机、储物柜等服务设施,整个公厕只有紧凑的 27 平米。而 40 平米左右的公共休息空间则设计成一个只有屋顶覆盖无围护的开敞式亭子,依附在公共卫生间的一侧,并有一个三角形的小天井(天窗)与卫生间相隔。
▼2#驿亭建构逻辑,No.2 kiosk diagram© 致正建筑工作室
▼3#驿亭建构逻辑,No.3 kiosk diagram© 致正建筑工作室
The Kiosk inherits the same functions of the River View Service Station as a public restroom and public rest area. Its floor space is reduced to some 70m². The restroom is designed with three toilet cubicles. An open corridor separates the cubicles and the function area where there are washbasins, toolrooms, vending machines and lockers. The whole public restroom covers a compact area of 27m². Some 40m² are distributed to the public rest area. This space is adjoin the public restroom as an open kiosk with the roof but without enclosure on other threesides. There is a triangle patio with one side attached to the exterior of the public restroom.
▼场地鸟瞰,aerial view© 杨敏
驿亭延续望江驿标准化的适应快速建造的轻型建筑形制及结构、材料特征,并适当优化。驿亭卫生间与休息亭的空间并置关系继承自望江驿,依然沿用钢木混合结构体系以及围绕天井向内单向缓坡的半螺旋直纹曲面的出檐屋顶。但休息区取消围护结构之后不能再如望江驿那样利用窗框作为龙骨状竖向结构,我们设置了两根纤细的圆钢柱与卫生间的围护结构一起支撑整个屋面。
▼2#驿亭剖面图,No.2 kiosk section© 致正建筑工作室
The River View Service Kiosk is appropriately optimized based on the standardized lightweight construction type and material characteristics of the River View Service Station, which are adapted to rapid construction. It inherits the spatial juxtaposition of the restroom and rest kiosk from River View Service Station. The design continues to adopt a steel-wood mixed structure system and extended eave roof with a semi-spiral ruled surface and an inward one-way gentle slope around the top of the patio. However, since the rest area is designed without enclosure, the window frame adopted in River View Service Station can no longer be used as a joist-like vertical structure. Two slender round steel columns were set up to support the entire roof along with the restroom enclosure.
▼纤细的圆钢柱与卫生间的围护结构一起支撑整个屋面© 杨敏
Two slender round steel columns were set up to support the entire roof along with the restroom enclosure
由于建筑尺度明显减小,在压低檐口高度的同时,望江驿采用的单向有檩屋顶显得过于厚重,我们采用了观感更轻盈(实际重量更大)的 NLT 平板屋面系统,并将露明的侧边镶木主钢梁作为屋顶与立柱之间的视觉过度,形成了更直率的结构与构造表达。
Due to a significant reduction in building scale, the height of the cornice must be lowered. As a result, the unidirectional purlin roof used in River View Service Station will be too thick. Therefore, to make a more direct expression on structure and tectonics, a seemingly lighter (actually heavier) NLT flat roof system is adopted. Also, some exposed side wood-paneled main steel beams are used as a visual transition between roof and columns.
▼NLT 平板屋面系统,NLT flat roof system© 杨敏
望驿亭的标准建筑形制落位到具体场地之中时,依然需要通过细微的地形适应处理使它与周围的环境形成充分的互动,并强化场地自身的特质,延续驿站作为“风景放大器”的中介作用。
When the standard architectural form is placed in the specific site, it is still necessary to keep a full interaction with the surrounding environment through subtle terrain adaptation processing, and strengthen the characteristics of every single site, so that the Kiosk can continue to be a “landscape amplifier”.
▼休息空间,seating area© 杨敏
2#和 4#驿亭都坐落在面江临跑步道绿地的架空木平台上,但所处地形略有不同。2#驿亭位于一个独立小丘之上,地势略高,面江的左侧更为开敞;
No.2 kiosk and No.4 kiosk are respectively located on a wooden platform over green space. Both platforms face toward the Huangpu River and are close to running tracks, but they are built on slightly different terrain. No.2 kiosk is located on an independent small hill where the terrain is slightly higher. There is a broader riverside view on its left side;
▼2#驿亭,No.2 kiosk© 杨敏
▼休息空间,seating area© 杨敏
4#驿亭位于泰同栈桥引桥跑步、骑行双道分叉、合拢的岛状区域内,面江左侧靠引桥,右侧开敞。这两个驿亭的卫生间和休息亭面跑步道左右并置,但互为镜像,既方便行人从跑步道进入,又让休息亭的方位各自照顾场地的开敞方向。
No.4 kiosk is located on the island-like area where the running track and cycling track are bifurcated and combined along the Pedestrian Bridge over Taitong Ferry Station. There is a broader riverside view on its right side. The restrooms and rest areas of these two kiosks are built in faces of running tracks through side-by-side juxtaposition, with a mirror-image relation of each other. Such design offers passersby easy access from running tracks and locates the two rest kiosks where there is an open broader riverside view.
▼4#驿亭,No.4 kiosk© 杨敏
▼4#驿亭朝向跑道,No.4 kiosk faces the running track© 杨敏
▼局部视角,partial view© 杨敏
3#驿亭位于月亮湾溪谷和台地花园尽端小高台的硬质铺地上,正好是沿江漫步道的三叉转换处,场地狭小被驿亭占满,并以一组大台阶面对江景。我们顺势把驿亭旋转 90 度布置,让卫生间紧靠场地背江侧挡土墙边界,使休息亭成为高台上三面观江的点景之亭。
No.3 kiosk is located on a small rigid paving hathpace at the end of the terrace garden and Moon Bay valley. The site, where three riverside tracks meet, is designed in face of riverside view with a set of big steps and completely occupied by the Service Kiosk. Hence, the Kiosk is designed by rotating 90 degrees, so that the restroom is moved close to the boundary of the retaining wall at the back of the site and the rest area on the hathpace is turned into an observation deck surrounded on three sides by river view.
▼3#驿亭,No.3 kiosk© 杨敏
▼3#驿亭位于小高台的硬质铺地上,No.3 kiosk is located on a small rigid paving hathpace© 杨敏
▼驿亭以一组大台阶面对江景,the kioskis designed in face of riverside view with a set of big steps© 杨敏
▼休息空间,seating area© 杨敏
我们取消了休息区的架空平台,让它直接落在场地原铺装上,同时把三角形天井用阳光板封成天窗,天窗下靠卫生间背墙布置通长面江座椅,这样既扩大了休息亭的有效面积,兼顾了亭下的通过人流与休息人群,又使休息者能在这处绝佳的观江景点以被庇护的方式与风景相关联。
The kiosk is directly set on the original pavement rather than being overhung. The triangle patio is covered with poly-carbonate panel as a skylight. The river-view long bench against the enclosure of the restroom is set below the skylight. This design not only has enlarged effective space of rest kiosk but also has considered both passersby and visitors who want refreshing rest and to admire the scenery in such an excellent river view platform.
▼三角形天井用阳光板封成天窗,The triangle patio is covered with poly-carbonate panel as a skylight© 杨敏
▼景观,landscape© 杨敏
▼绝佳的观江景点,an ideal spot to admire the scenery© 杨敏
▼夜景,night view© 杨敏
▼夜间鸟瞰,aerial view by night© 杨敏
▼建造过程,construction phase
© Atelier z+
▼2#驿亭轴测分解,2# kiosk axon© 致正建筑工作室
▼3#驿亭轴测分解,3# kiosk axon© 致正建筑工作室
▼3#驿亭平面图,3# kiosk plan© 致正建筑工作室
▼2#驿亭立面图,2# kiosk elevation© 致正建筑工作室
▼3#驿亭立面图,3# kiosk elevation© 致正建筑工作室
▼2#驿亭剖面图,2# kiosk section© 致正建筑工作室
▼3#驿亭剖面图,3# kiosk section© 致正建筑工作室
项目名称:东岸望江亭
建筑师:周蔚 + 张斌 / 致正建筑工作室
主持建筑师:张斌,周蔚
项目建筑师:王佳绮
设计团队:张吉昊,蔡汉,刘锋
合作设计:上海思卡福建筑工程有限公司
建设地点:黄浦江贯通工程浦东东岸滨江公共空间内
2#望江亭,新华绿地,铜山街尽端
3#望江亭,上海船厂绿地,月亮湾西端
4#望江亭,上海船厂绿地,泰同栈东引桥处
建设单位:上海浦东滨江开发建设投资有限公司
施工单位:上海思卡福建筑工程有限公司
设计时间:2019.12 – 2020.04
建造时间:2019.12 – 2020.04
占地面积:每个 69 m²,共 3 个
建筑面积:每个 69 m²,共 3 个
结构形式:钢木混合结构
主要用途:休息亭、公共卫生间
主要用材:花旗松胶合拼木 NLT 屋面系统、型钢、花旗松挂板、铝镁锰板、铝型材、中空玻璃、防腐木地板、瓷砖、聚碳酸酯阳光板
工程造价:约 273 万元
摄影师:杨敏
Project Name: River View Service Kiosk, East-bund, Pudong, Shanghai
Architects: ZHOU Wei + ZHANG Bin / Atelier Z+
Partner in Charge: ZHANG Bin, ZHOU Wei
Project Architect: WANG Jiaqi
Project Team: ZHANG Jihao, CAI Han, LIU Feng
Design Cooperation: Shanghai SKF Construction Co., Ltd.
Location: Public Space of East-bund Riverside, Pudong, Shanghai
No.2 kiosk, Xinhua Greenland, the northern end of Tongshan Street
No.3 kiosk, Shanghai Shipyard Greenland, the western end of Moon Bay
No.3 kiosk, Shanghai Shipyard Greenland, the east start point of the Pedestrian Bridge over Taitong Ferry Station
Client: Shanghai East Bund Investment (Group) Co., Ltd.
General Contractor: Shanghai SKF Construction Co., Ltd.
Design Period: 2019.12-2020.04
Construction Period: 2019.12-2020.04
Building Area: 69 m² for Each of 3 Kiosks
Gross Floor Area: 69 m² for Each of 3 Kiosks
Structure: Hybrid Wood-steel Structure; 1 Story
Principal Use: Rest Kiosk, Public Toilet
Primary Materials: NLT (Nail Laminated Timber) Roofing System of Douglas Fir, Steel Profile, Douglas Fir Siding, Al-Mg-Mn Alloy Sheeting, Pre-coated Aluminium Profile, Slab Glass, Timber Pavement, Ceramic Tile, Poly-carbonate Panel
Cost: About 2,730,000Yuan RMB
Photography: YANG Min
{{item.text_origin}}

