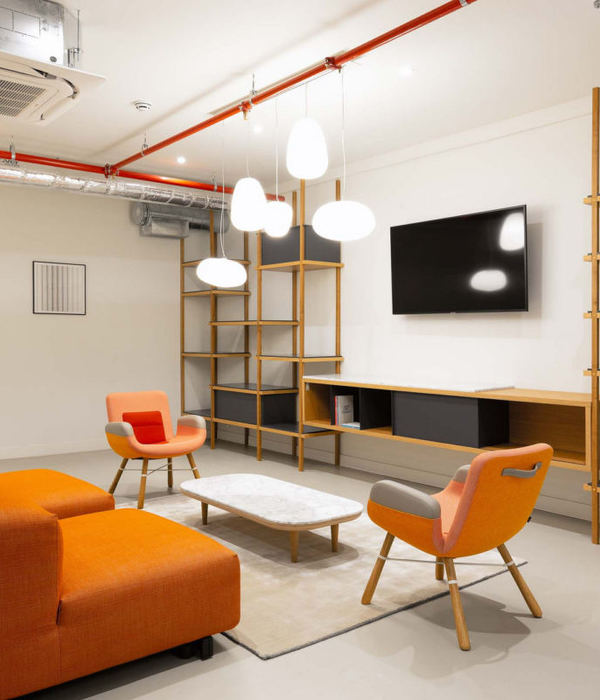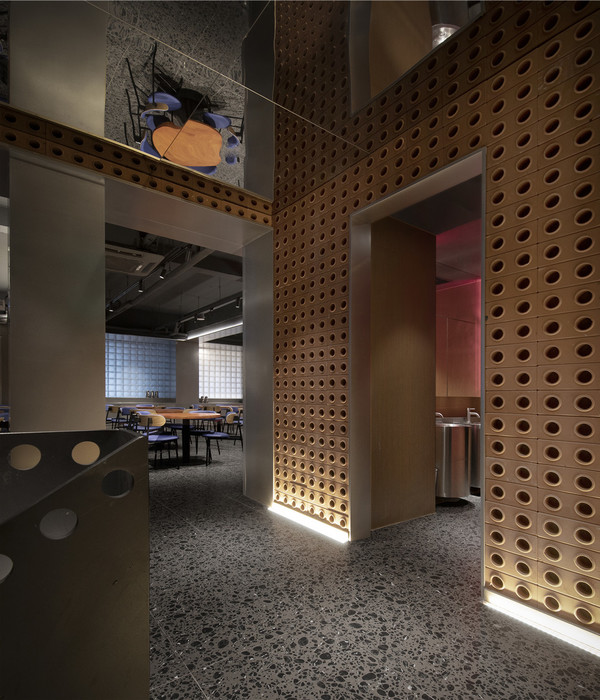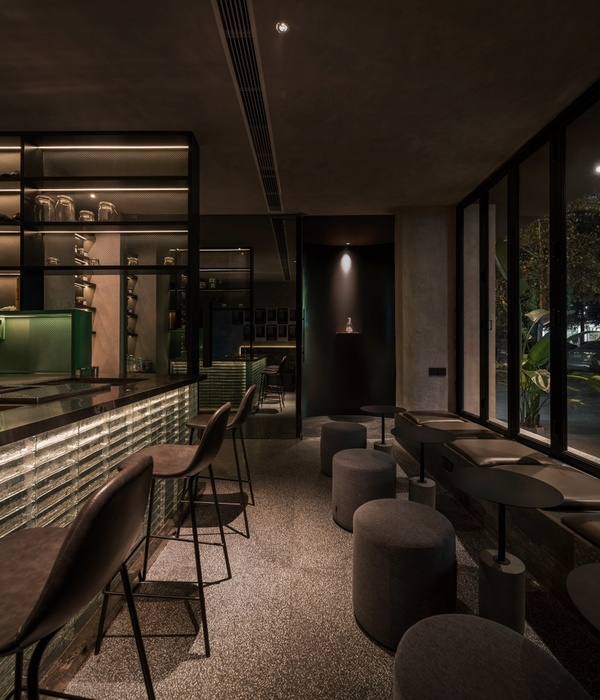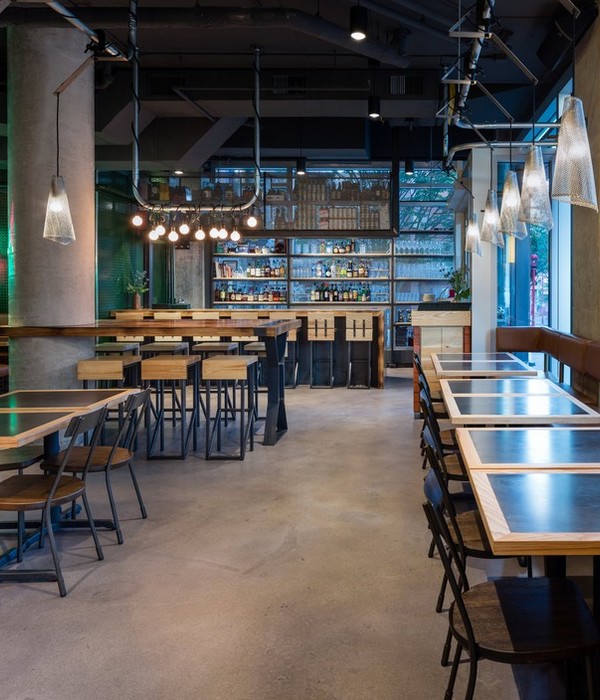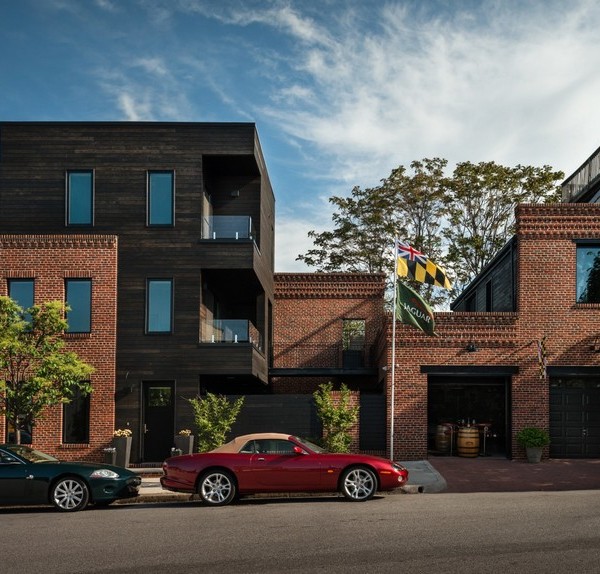松阳 · 最后的江南秘境
宋代诗人沈晦在《初至松阳》一诗中曾这样描写松阳:“惟此桃花源,四塞无他虞”。千年以后,云雾依旧缭绕的“桃花源”里藏着100多座格局完整的古村落,被国家地理杂志誉为“最后的江南秘境”。
The poet Shen Hui in the Northern Song Dynasty once described Songyang in his poem The First Visit to Songyang like this: “This is the only Peach Blossom Garden, the unique scenery of which can’t be seen anywhere else”.
Thousands of years later, more than 100 ancient villages with complete and clear configuration are still hidden in the misty “Peach Blossom Garden” and it is praised by National Geographic as “The Last Mysterious Place in the South of the Yangtze River”.
▼项目概览,project overview ©存在建筑-建筑摄影
松阳原舍是line+继飞茑集后第二次深入松阳的设计实践。项目位于浙江省丽水市松阳县四都乡榔树村,场地整体北高南低,红线内高差近四五十米,是典型的“九山半水半分田”山区聚落。
原始地块呈台阶状形态,夯土老房子已近倒塌或拆除,唯有几棵参天古树见证着村庄的起落更迭。
▼松阳,Songyang ©书生
▼场地概貌,site
Songyang Original Cottage is the second design practice of line+ in Songyang after the practice of Stray Bird Art Hotel. The project is located in Langshu Village, Sidu Town, Songyang, Lishui, Zhejiang.
The overall site is high in the north and low in the south. The height difference within the red line is nearly 40 to 50 meters. It is a typical mountain settlement with“90% of mountainous areas, 5% of streams and rivers, and 5% of arable land”.
The original land parcel is in step morphology. The rammed earth old houses have nearly collapsed or have been demolished, with only a few towering ancient tress witnessing the vicissitude of the village.
▼建成后的松阳原舍,Songyang Original Cottage ©杨光坤
▼平台视野,view form the terrace ©金选民
自然与人工
Nature and Man-made
我们所见的榔树村:山林与云海,梯台与乡舍,夯土与青瓦,无需多余装饰,展现出中国乡村独有的美感。
而山间一栋栋承载着地道山民生活的百年老宅,随着村民生活方式与价值观的改变,在建设与发展中被破坏,遗弃。
据料载,在2000年至2010年,每天有近300个自然村在城市化的洪水中淹没,10年内消失了90万个。
项目选址于此,在为城市游人提供暂栖之地以外,也肩负着复兴榔树村的重任,寄托了我们对人类与自然以及人工环境之间关系的期望与思索。
Langshu Village, as is seen by us, is filled with mountain forests and cloud sea, terraces and cottages, rammed earth and grey tiles, presenting unique beauty of Chinese countryside without redundant decorating.
However, the hundred-years old houses in mountains that bear the authentic lives of mountain people, are destroyed or abandoned in the constructing and developing process as the living style and values of villagers are changing.
According to the records, there are nearly 300 natural villages were submerged in the urbanizing process every day from 2000 to 2010. 0.9 million of the villages vanished in 10 years.
Apart from providing urban visitors with places for temporary resting, the project, which has a site selection here, also shoulders the responsibility of reviving Langshu Village, and pins the hope and thinking on the relationship between the human and nature as well as the relationship between the human and man-made environment.
▼鸟瞰图,aerial view ©gad · line+ studio
中国传统村落,在“现代”到来之前,之所以能存活数千年,必定有其生命的根系和脉络。它看似散漫无序,却融合了一个地区民族文化、科技、美学、教育、民俗和信仰,是一个有着自身灵魂的复合生命体。
Chinese traditional village, before “modern times” coming, must have the roots and veins of living for existing for thousand of years. It seems loose and unordered, but makes an integration of ethnic culture, science and technology, aesthetics, education, folkways, and beliefs in an area. Chinese traditional village is a compound organism with its own soul.
▼项目展现出中国乡村独有的美感,the project presents unique beauty of Chinese countryside without redundant decorating ©存在建筑-建筑摄影
©存在建筑-建筑摄影
©金选民
面对自然与传统,设计的宗旨启于对原始地块现状的敬畏与尊重,对原有生活方式的依赖与还原。大音希声、大象无形、大巧若拙,依据自然随形赋势,沿袭传统自然村格局,追求无设计的美感,以此实现秉承传统、复原肌理、激活村落的设计策略。
Faced with nature and tradition, the designing tenet derives from revering and respecting the current situation of original site as well as the dependence and restoration on original life styles.
The best music is always silent and profound; The greatest state is always not to seek for wonderful patterns, and the smartest is always the modest.
By developing with nature conditions, following the traditional patterns of natural villages, and pursuing the sense of beauty without designing, the design can actualize the strategies of adhering to traditions, recovering texture, and activating the villages.
▼尊重原始地块现状,the designing tenet respects the current situation of original site ©金选民
▼景观阳台,viewing balcony ©侯博文
方法与策略
为此,团队多次地去到现场踏勘测绘,对古树与古道进行准确定位,不同台地的原始标高反复确认,最终设计布局是在对无数种可能性进行尝试之后,最契合于地块的答案,以秉承最低程度破坏自然的原则。
For this reason, the team repeatedly went to the site for surveying and mapping, the accurate positioning of ancient trees and ancient roads and marking the original elevation of platforms with various heights. The final design layout is the answer most suitable for the land parcel after trying numerous possibilities so as to uphold the principle of minimum destruction of nature.
▼概念草图,design sketch ©gad · line+ studio
设计以类型学将公区、集中式客房和独栋Villa三种功能空间模块化。避开古树,置入各功能模块。依据原始地形,模块以最大可能放置在原始台地标高上。公区层层叠退,客房化整为零,化解建筑的体量感。再依据等高线走向、景观、视野的不同进行高度和角度的微调,保证隐私性的同时实现最大化的景观体验。
Typology is used by the design to modularize three functional spaces: public area, centralized guestroom and single-family Villa. It avoids ancient tress and places all functional modules. Depending on the original terrain, the modules are placed on the original elevation of platforms as much as possible.
The public area is stacked on top of each other, and the guestrooms are divided into parts to dissolve the sense of volume of buildings. Then according to the differences in contour trend, landscape and visual field, it fine-tunes the height and angle to maximize the landscape experience while ensuring privacy.
▼模型照,model ©gad · line+ studio
▼形态生成图解,massing process ©gad · line+ studio
▼轴测图,axon ©gad · line+ studio
▼轴测流线分析图,circulation diagram ©gad · line+ studio
▼路径,path ©侯博文
33间客房,配备接待大堂、图书阅览、餐厅厨房、恒温泳池的公共区域,2688㎡的建筑面积,对于一个山间民宿无疑已是巨大的体量。
设计以一层或两层的客房错落有致地散落山间,四层的公区以片层形式贴合地形延展,弱化体量的同时,创造出一系列观景露台。
各层建筑的顶面和地面与不同高度的山体衔接,层层展开,建筑如从山中生长出来,以最轻柔地方式贴合于山地,隐现于景观。
Thirty-three rooms, equipped with reception lobby, book reading, dining room kitchen, constant temperature swimming pool public area, the building area of 2688, for a mountain lodging is undoubtedly a huge volume.
Designed with one or two floors of guest rooms scattered uniformly between the mountains, four floors of public areas in the form of patches of terrain extension, weakening the volume, while creating a series of viewing terraces.
The top and bottom of each floor of the buildings are connected with the mountains of different heights, and the buildings are spread out layer by layer, resembling growing out of mountains, being attached to the mountains in the gentlest way and appearing indistinctly in the landscape.
▼建筑体量层层展开,如从山中生长出来,the buildings are spread out layer by layer, resembling growing out of mountains ©存在建筑-建筑摄影
▼泳池平台,pool area ©唐徐国
©唐徐国
▼从泳池望向山景,view to the mountain landscape from the pool ©郝军
©金选民
由毛石砌筑的台阶拾级而上,巧妙的动线设计让来访者的视线在远山和背山间迂回。爬坡、仰望、转折、远眺,在空间里营造步移景异、曲径通幽的游山之趣。
建筑背山面谷,卧于一方宝地,树木遮掩,若隐若现,远山美景可观、百年古樟为邻,透过不同的窗口,在不同的时间里,在不同的建筑高度,都是不同的风景,每一个层次都有不同的体验,每扇窗口外都是整幅无框山野画卷。
The steps made of rubble masonry ascend upward. The ingenious moving line design allows the line of sight of visitors to weave between the distant mountains and back mountains. By climbing slopes, looking up, turning around and viewing at a distance, visitors can enjoy the fun of mountain tour that when sceneries vary with changing view-points and the winding path leads to a secluded quiet place.
The buildings are located in a mountainous area and face valleys, lying on a precious land with hidden trees. The beautiful scenery of the distant mountains can be seen and the century-old ancient camphor trees are adjacent to each other. Through different windows, at different times and at different building heights, visitors can find different sceneries and have different experiences at each level. Outside each window is an entire frameless picture scroll of mountains and plains.
▼客房建筑外观,guest room volumes exterior view ©侯博文
©杨光坤
©杨光坤
▼步移景异、曲径通幽的游山之趣,sceneries vary with changing view-points and the winding path leads to a secluded quiet place ©金选民
材料与建造
公区的大悬挑板,由木模板混凝土一体浇筑而成。建筑师希望通过对结构设备的细致处理,强化空间的纯粹性。
为满足保温标准,采用200(混凝土承重墙)+80(保温岩棉)+120(混凝土装饰墙)的夹心墙,为在不设吊顶的情况下隐藏管道与空调风口,在不影响空间效果的位置设计净宽600-1000的设备空腔,将空调等设备藏在里面。
The big suspension board of public area is poured integrally by wooden formwork concrete. Architects hope to reinforce the space purity by conducting meticulous treatments on structure and equipment.
The interlayer wall with 200 (concrete load-bearing wall) +80 (insulated rock wool) +120 (concrete ornamental wall) is used to meet the insulating standard.
To cover conduits and air-conditioning outlets without setting dropped ceiling, equipment cavities with the clear width of 600-1000 are designed for concealing air-conditioners and other equipment in places where spatial effect will not be influenced.
▼剖面图,section
▼混凝土夹心墙系统,concrete ornamental wall system
客房提取坡屋顶形制,材料以当地毛石和夯土为主,延续传统生活与文脉。在这里,并没有宏大叙事的建筑空间,也没有昂贵繁复的材料做法,材料与形式的有机结合,每一栋山舍的夯土、垒石、小青瓦,是建筑材质、立面造型,更是山里的生活。
Guestrooms adopt the architectural form of pitched roof and mainly use local rubbles and rammed earth to continue the traditional lives and context. There is neither architectural space with grand narration nor costly and complicated ways of handling materials over here. The organic integration of materials and forms, the rammed earth, heaping stones, small grey tiles of every mountain cottage are the architectural materials, and the façade modeling, what is more, the mountain life.
▼建筑材料以当地毛石和夯土为主,延续传统生活与文脉,the buildings are mainly constructed with local rubbles and rammed earth to continue the traditional lives and context ©存在建筑-建筑摄影
©存在建筑-建筑摄影
▼室外平台,outdoor terrace ©存在建筑-建筑摄影
©存在建筑-建筑摄影
©存在建筑-建筑摄影
▼坡屋顶,the pitched roof ©存在建筑-建筑摄影
▼路径与花园,the paths and the garden ©金选民
诗意与栖居
Poetry and Dwelling
这是一家民宿,也是你从城市里来到山野中的一个家。在这里慢下脚步,看一缕晨曦,古木环绕,满目青山,云卷云舒。
在层层梯田之上的不只是简单散落的大小民宿,而是将传统聚落肌理含于其布局,将榔树村的传统文化根植于这片土地的居住容器,提供的是一种融合了当地文化与现代文明的栖居方式。
This is a local homestay and is also a home for you to come to mountains from cities. You can slow down your foot steps and see a ray of dawn. It is surrounded by ancient trees and green mountains everywhere.
You can lie on your back watching clouds scud across the sky. On the terraced fields are not only the simply-scattered large and small local homestay, but also the layout containing traditional settlement texture. The traditional culture of Langshu Village is rooted in the living container of this land, providing a way of homestay that integrates local culture and modern civilization.
▼山野中的家, a home in mountainscape ©金选民
▼客房内部,guest room interior view ©存在建筑-建筑摄影 ©唐徐国
©金选民
松阳原舍以全新的民宿模式、乡村生态社群为出发点,异质同构的村落肌理、依势而建的自然村庄,旧与新,自然与人工,精致与素朴以及阳刚与阴柔,建筑师以谦虚之姿态回应自然,寻求平衡妥帖之美。 line+以作品为媒介对“自然”建筑的探索从未停歇。
Songyang Original Cottage starts from the brand-new homestay mode and rural ecological community and belongs to a natural village that has heterogeneous and isomorphic village texture and is built according to the situation. The architects respond to nature in a modest attitude with oldness and newness, primitiveness and artificiality, exquisiteness and simplicity, masculinity and feminity and seek for the beauty of balance and appropriateness. Line+ never stops its exploration on "natural" architecture through its works.
▼建筑细部,interior detailed view ©金选民
©杨光坤
▼总平面图,site plan
▼屋顶平面,roof plan
▼ -3.200标高平面,plan (-3200)
▼±0.000标高平面,plan (±0.000)
▼3.700标高平面,plan (3.700)
▼ 7.900标高平面,plan (7.900)
▼11.850标高平面,plan (11.850)
▼15.850标高平面,plan (15.850)
▼19.650标高平面,plan (19.650)
▼剖面,section
▼墙身大样,wall detail
{{item.text_origin}}


